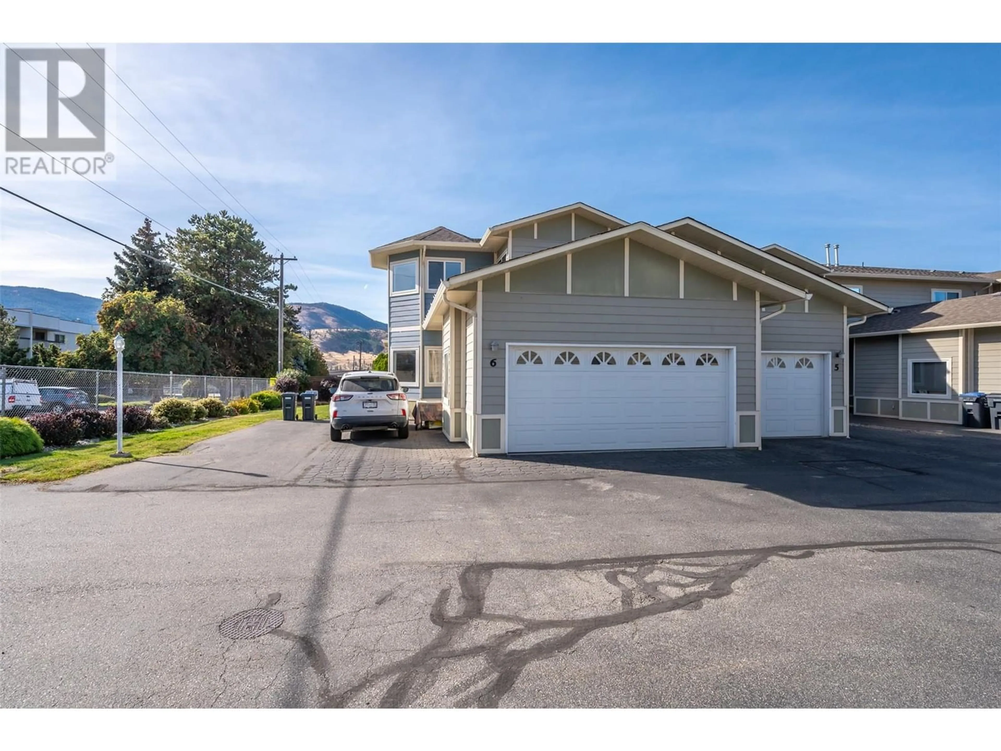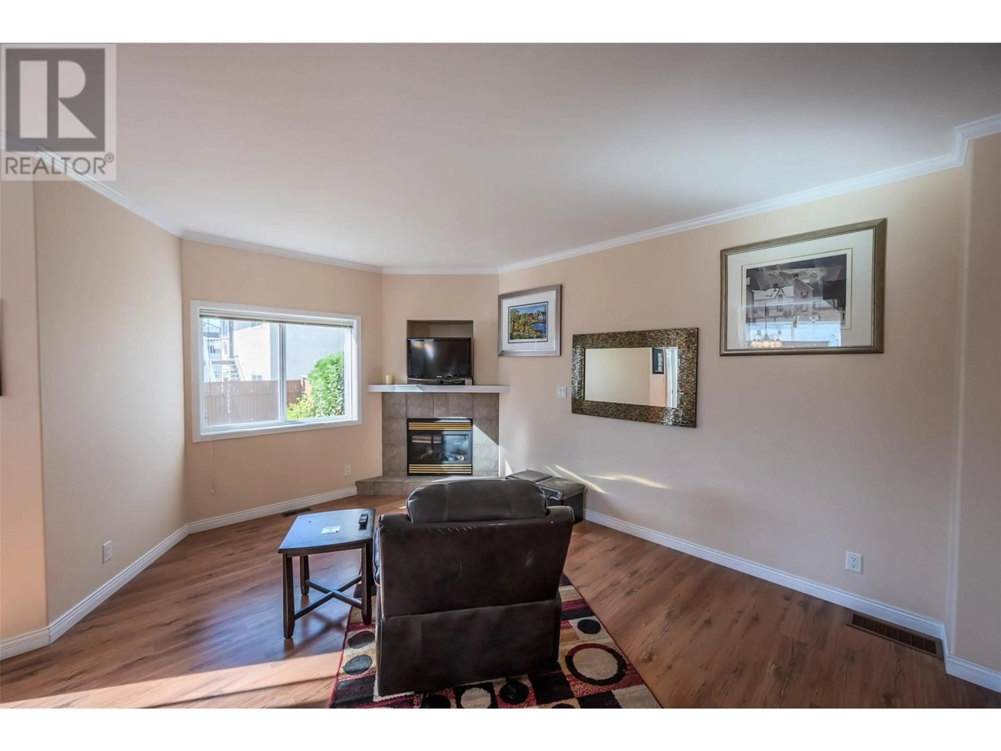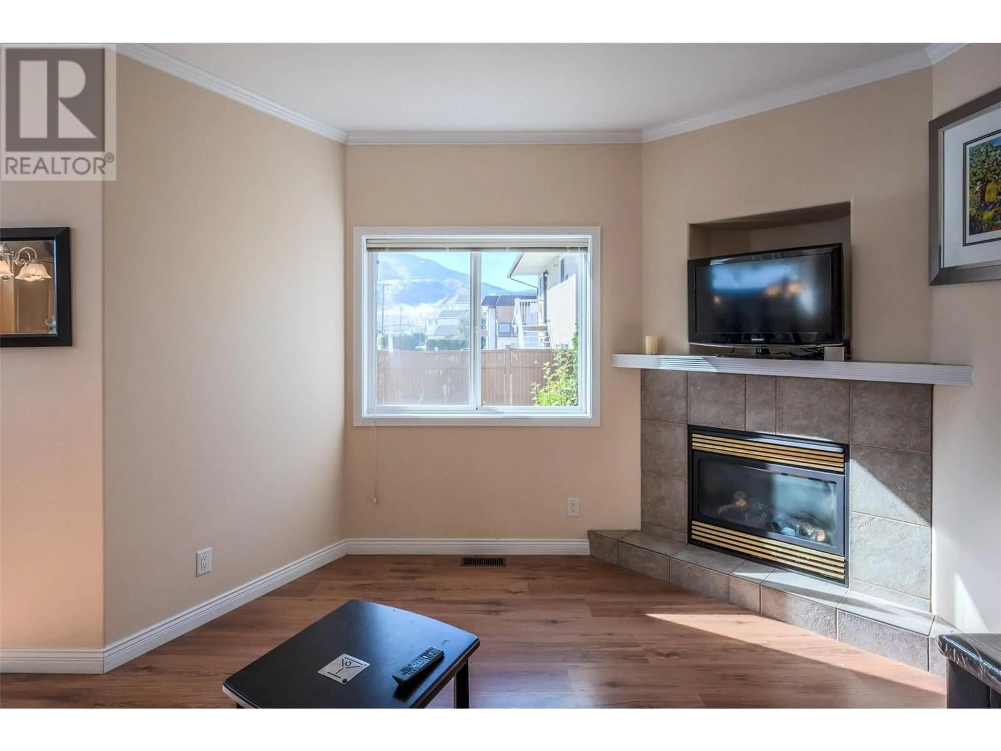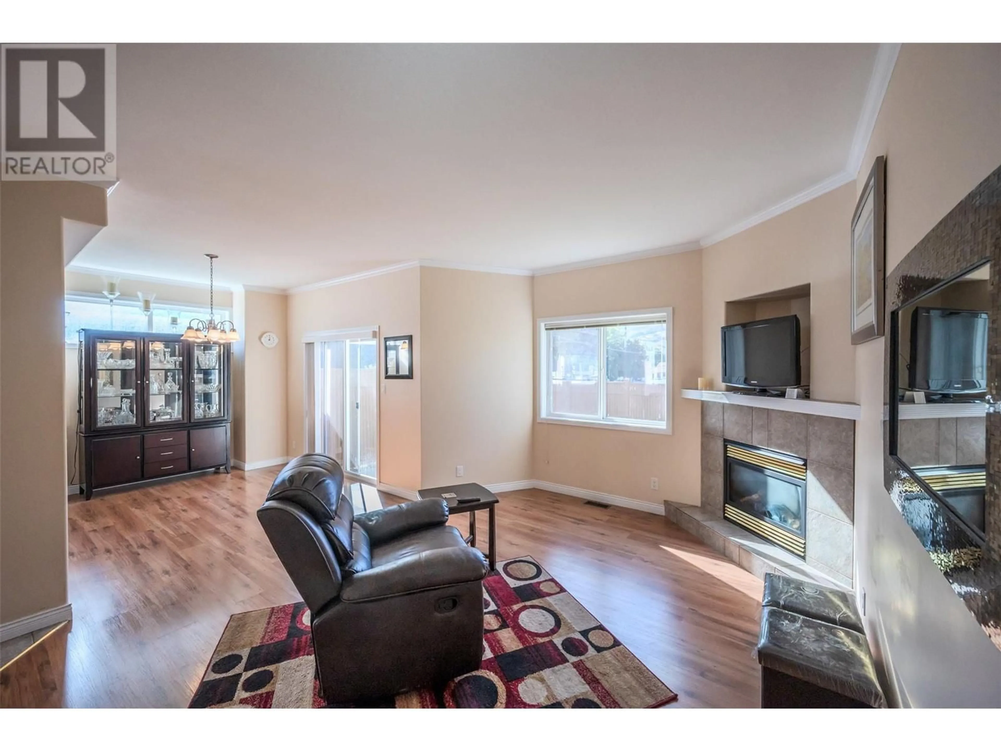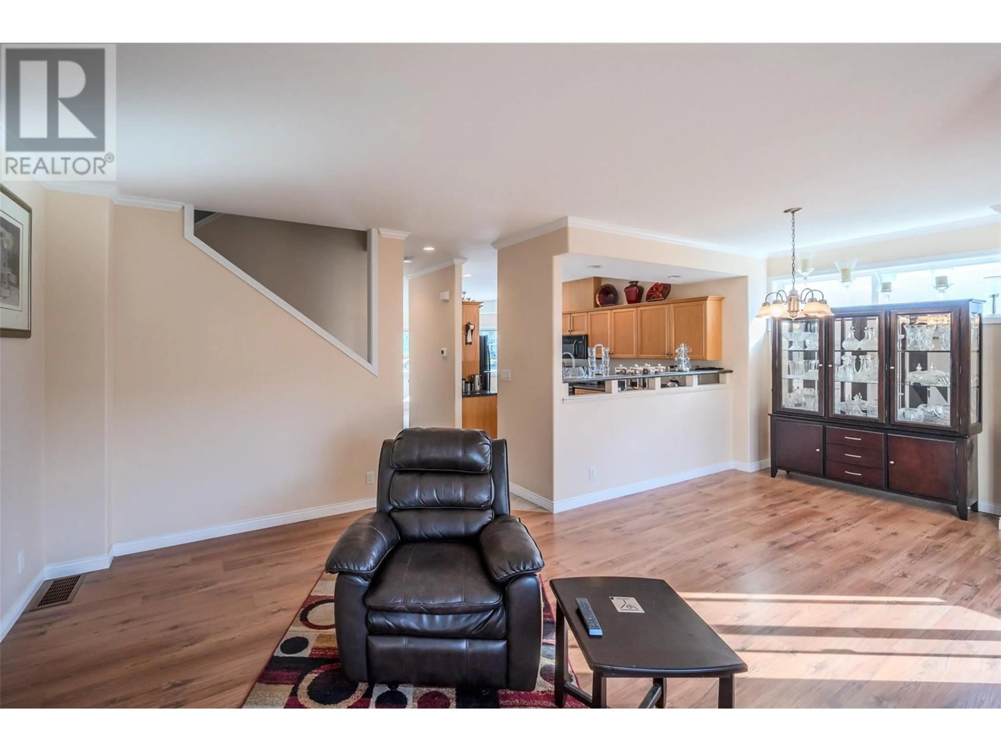6 - 148 ROY AVENUE, Penticton, British Columbia V2A3M9
Contact us about this property
Highlights
Estimated ValueThis is the price Wahi expects this property to sell for.
The calculation is powered by our Instant Home Value Estimate, which uses current market and property price trends to estimate your home’s value with a 90% accuracy rate.Not available
Price/Sqft$273/sqft
Est. Mortgage$2,572/mo
Maintenance fees$417/mo
Tax Amount ()$3,481/yr
Days On Market238 days
Description
Bright end unit with double garage in Royal Gate. These Executive townhomes are rarely offered for sale, this sharply priced unit is ready to sell! Quick possession is available. The unit is immaculately maintained. Fantastic central location, in a quiet neighborhood walking distance to shopping, transit and schools! Every detail has been accounted for from the 9' ceilings to the solid surface floors throughout the main level, appliances, eating nook right off of the kitchen. The flow into the dining/living room is perfect for entertaining and has crown molding, a gas f/p, large windows, and a set of patio doors leading to the private fully fenced backyard. The back yard is perfect for BBQ's or a place for a small pet or two and has a low maintenance fenced yard. Measurement's taken from the strata plan. Buyer to verify if important. (id:39198)
Property Details
Interior
Features
Main level Floor
Dining nook
11' x 11'5''Laundry room
7'5'' x 8'5''2pc Bathroom
Kitchen
10' x 11'5''Exterior
Parking
Garage spaces -
Garage type -
Total parking spaces 3
Condo Details
Inclusions
Property History
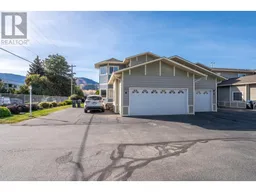 46
46
