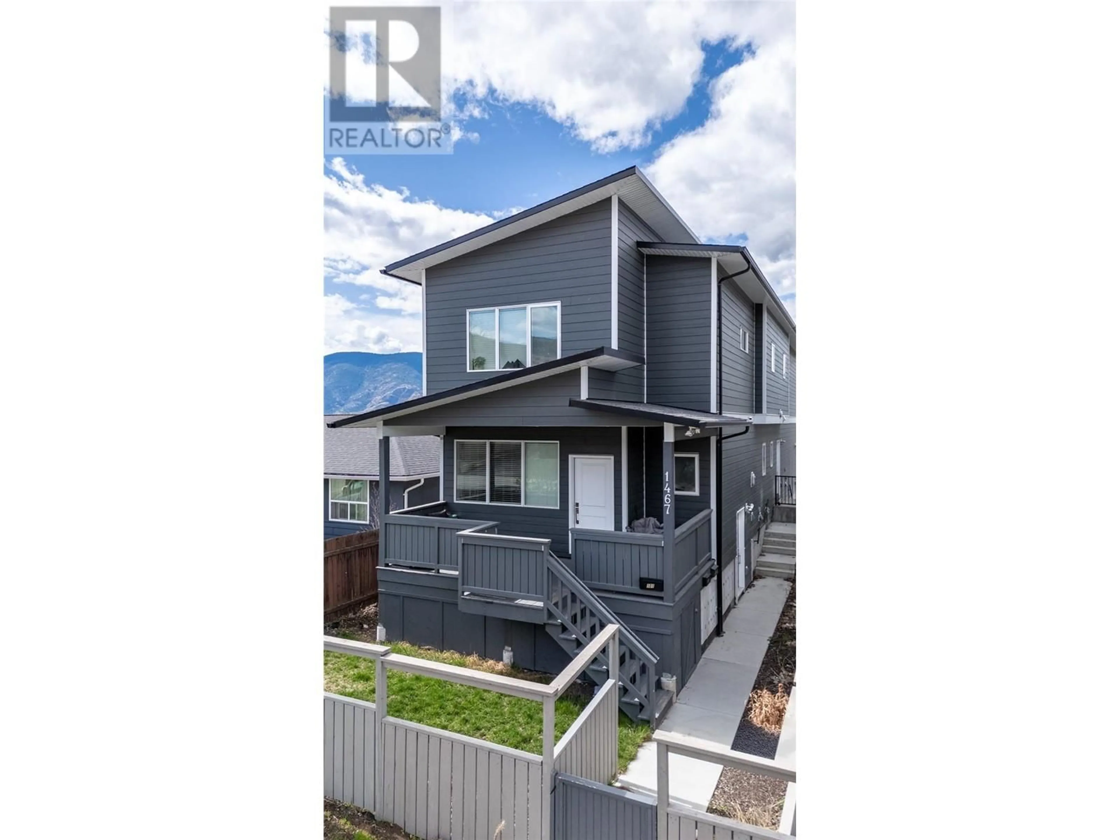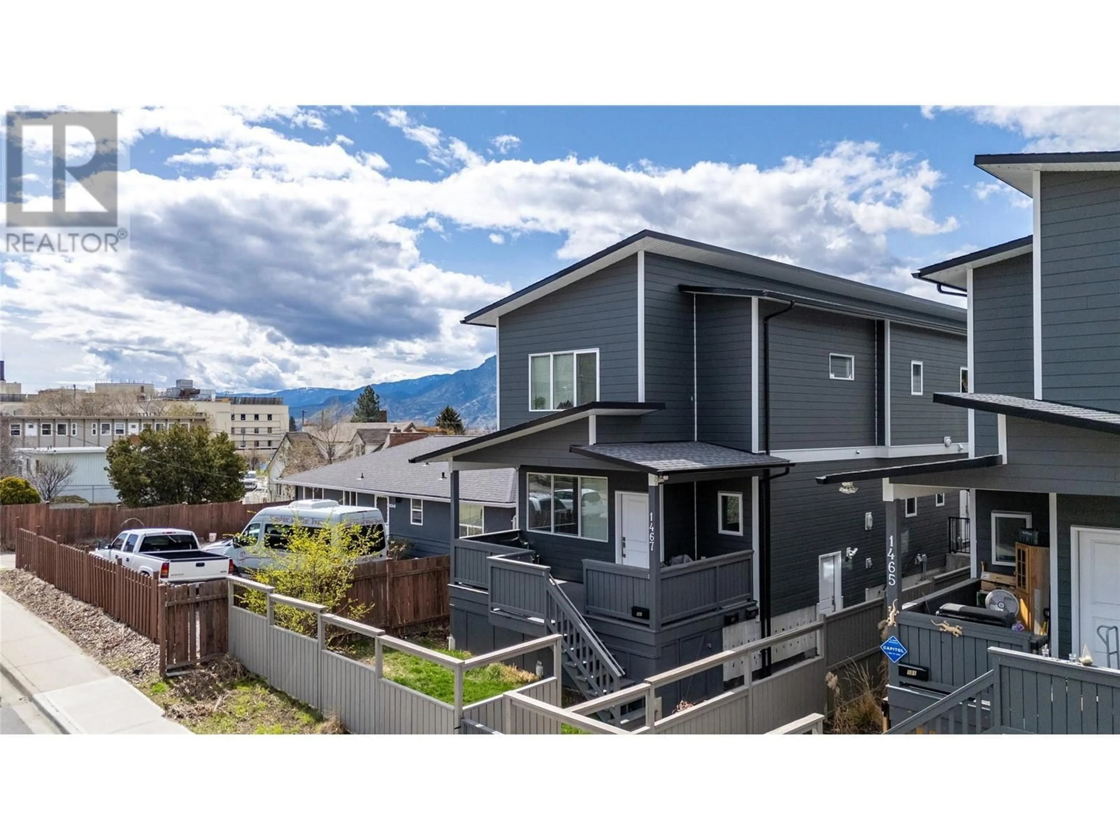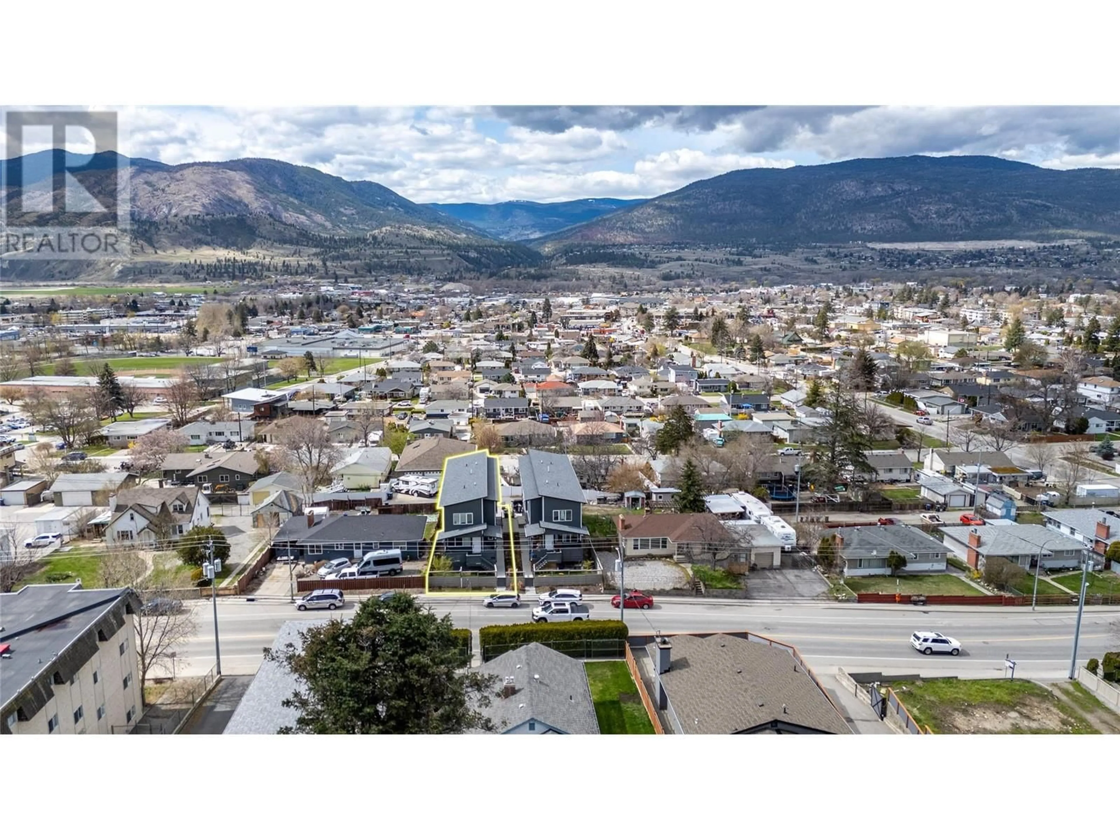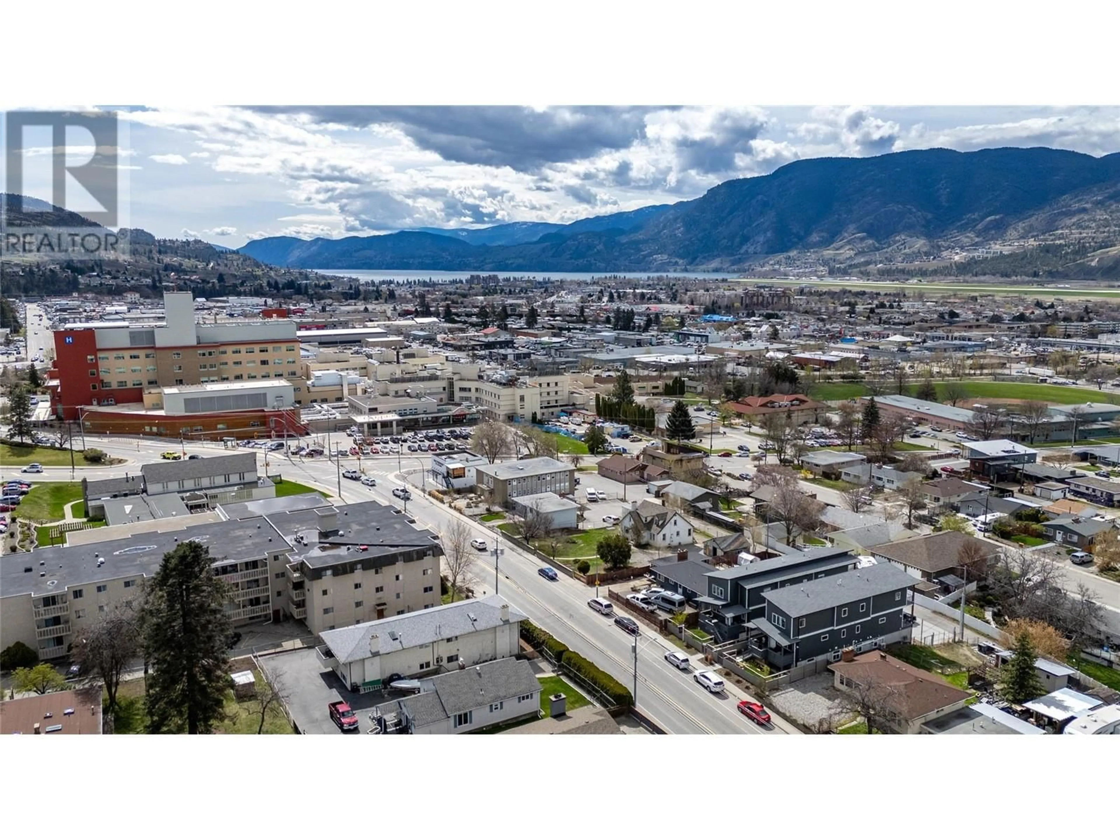101/102 - 1467 GOVERNMENT STREET, Penticton, British Columbia V2A4V9
Contact us about this property
Highlights
Estimated ValueThis is the price Wahi expects this property to sell for.
The calculation is powered by our Instant Home Value Estimate, which uses current market and property price trends to estimate your home’s value with a 90% accuracy rate.Not available
Price/Sqft$409/sqft
Est. Mortgage$5,476/mo
Tax Amount ()$7,830/yr
Days On Market68 days
Description
Investor Alert! Full duplex featuring a legal suite, conveniently located within walking distance of the hospital. This property boasts three highly desirable suites in a prime town center location. The front suite (#101) spans three levels and comprises 4 bedrooms, 3.5 baths, a rec room on the lower level, top-notch finishes, and an attractive interior design. The upper rear unit (#102) offers 3 bedrooms, 2.5 baths, facing the lane, across two levels, providing ample space and excellent rental potential. Additionally, the ground-floor lane suite includes a 1-bedroom, 1-bath unit that presents exceptionally well. Three parking spaces are accessible from the lane, as well as permit street parking. With a solid rental track record, this property has the potential to generate gross monthly rents up to $7,000. Fully tenanted, with one suite opening April 1. Live here and have 2 income suites, or fully rent it out! Call for the full package. (id:39198)
Property Details
Interior
Features
Second level Floor
4pc Bathroom
Primary Bedroom
19' x 10'10''4pc Bathroom
Bedroom
10'4'' x 10'Exterior
Parking
Garage spaces -
Garage type -
Total parking spaces 3
Property History
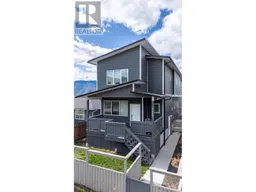 30
30
