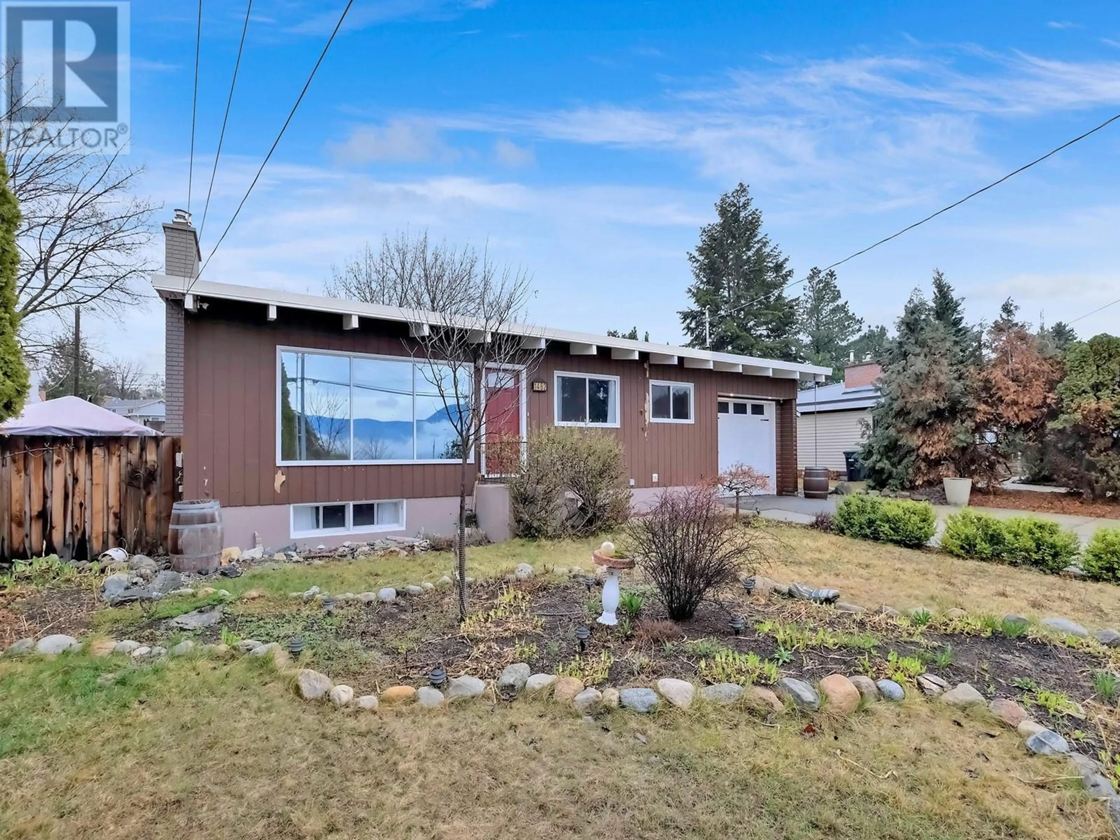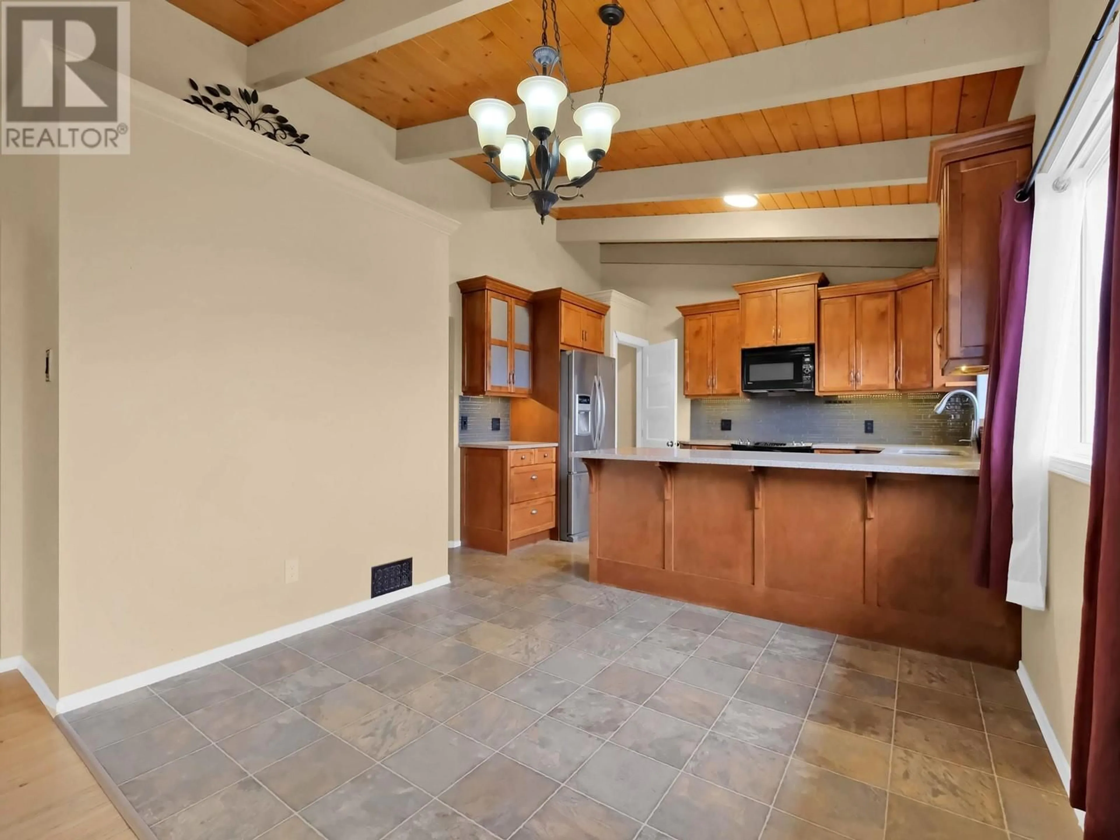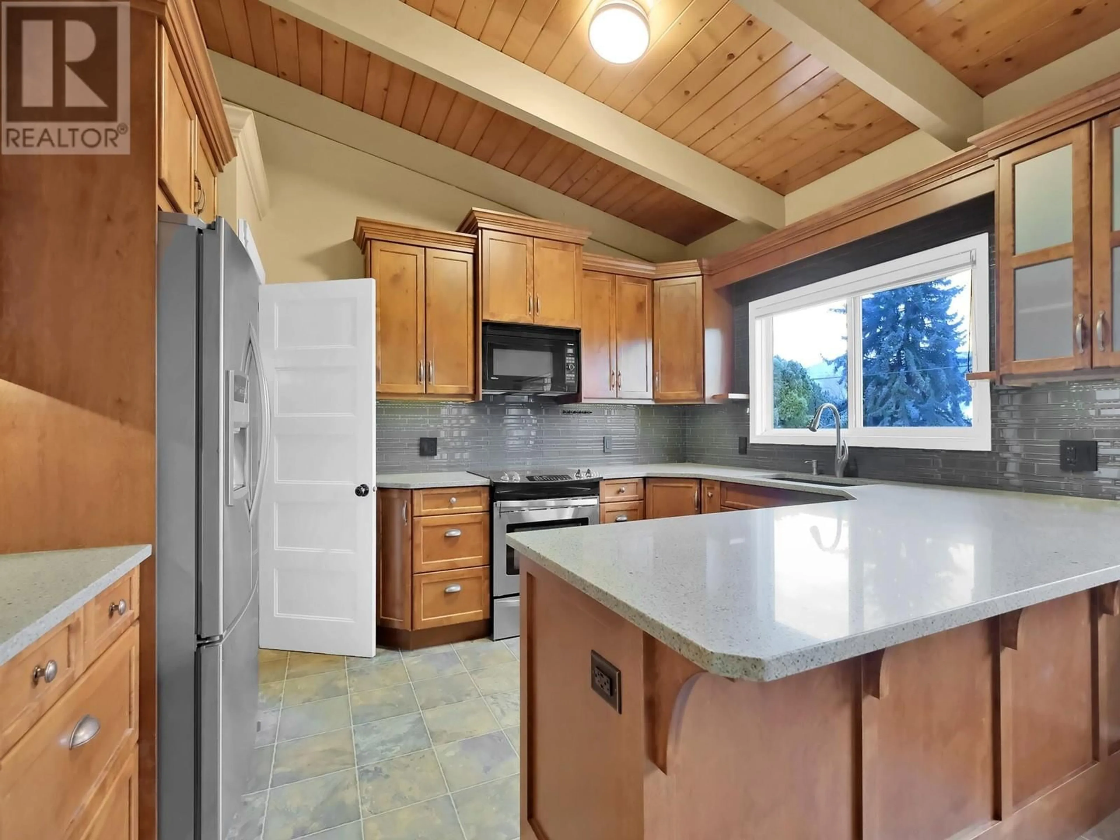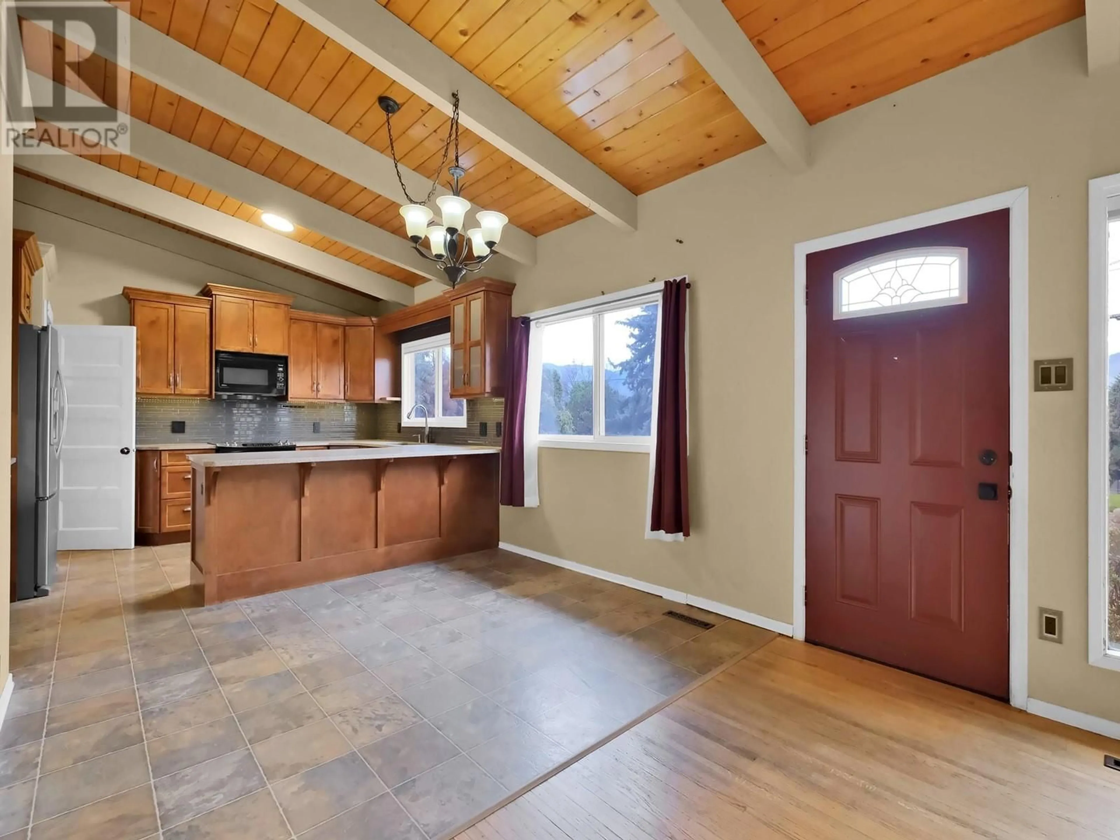1462 MONTREAL Street, Penticton, British Columbia V2A3Z9
Contact us about this property
Highlights
Estimated ValueThis is the price Wahi expects this property to sell for.
The calculation is powered by our Instant Home Value Estimate, which uses current market and property price trends to estimate your home’s value with a 90% accuracy rate.Not available
Price/Sqft$294/sqft
Est. Mortgage$2,873/mo
Tax Amount ()-
Days On Market1 day
Description
Please note Direction of Offers in Documents Tab. Well Situated Home in a Quiet, Established Neighbourhood. Nestled in the mature Columbian/Duncan neighbourhood, this 4-bedroom, 2-bathroom home sits on a 0.169-acre lot on a quiet no-thru road. The main level features hardwood flooring, a functional kitchen, and a bright, open living and dining area. The primary bedroom offers direct access to a spacious private deck, perfect for relaxing. Down the hall, you'll find two additional bedrooms and a 4-piece main bathroom. The lower level includes a 1-bedroom, 1-bathroom in-law suite, along with plenty of storage and a generously sized laundry room. Outside, the fenced backyard provides a great space for kids, pets, or gardening. Additional highlights include a new torch-on roof (2023), an attached single-car garage, and ample parking. Conveniently located just minutes from Penticton Regional Hospital, schools, and local amenities, this home gives you as the Buyer a great opportunity to put your own touch on a well-located property. Book your showing today! Total sq.ft. calculations are based on the exterior dimensions of the building at each floor level & inc. all interior walls and must be verified by the buyer if deemed important. (id:39198)
Property Details
Interior
Features
Basement Floor
Utility room
6'9'' x 14'9''Storage
5'6'' x 12'10''Storage
9' x 13'2''Laundry room
12'7'' x 7'Exterior
Features
Parking
Garage spaces 4
Garage type -
Other parking spaces 0
Total parking spaces 4
Property History
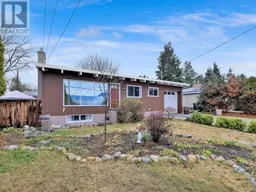 19
19
