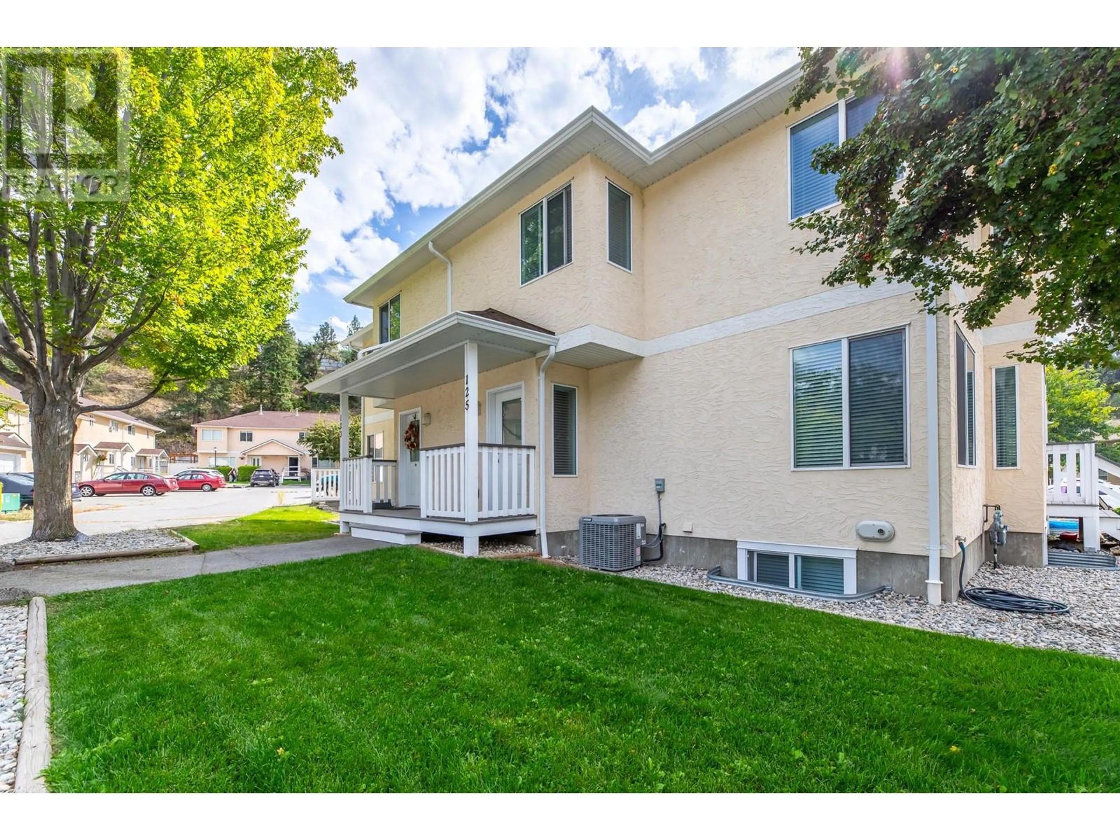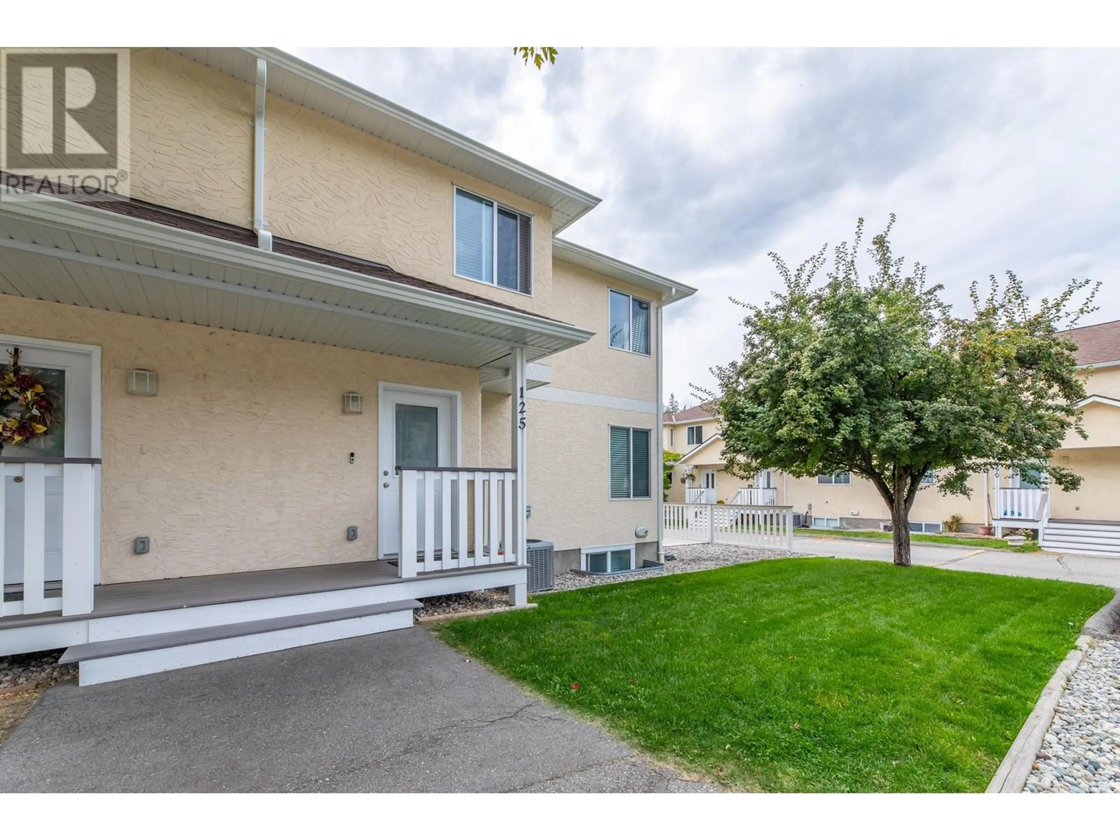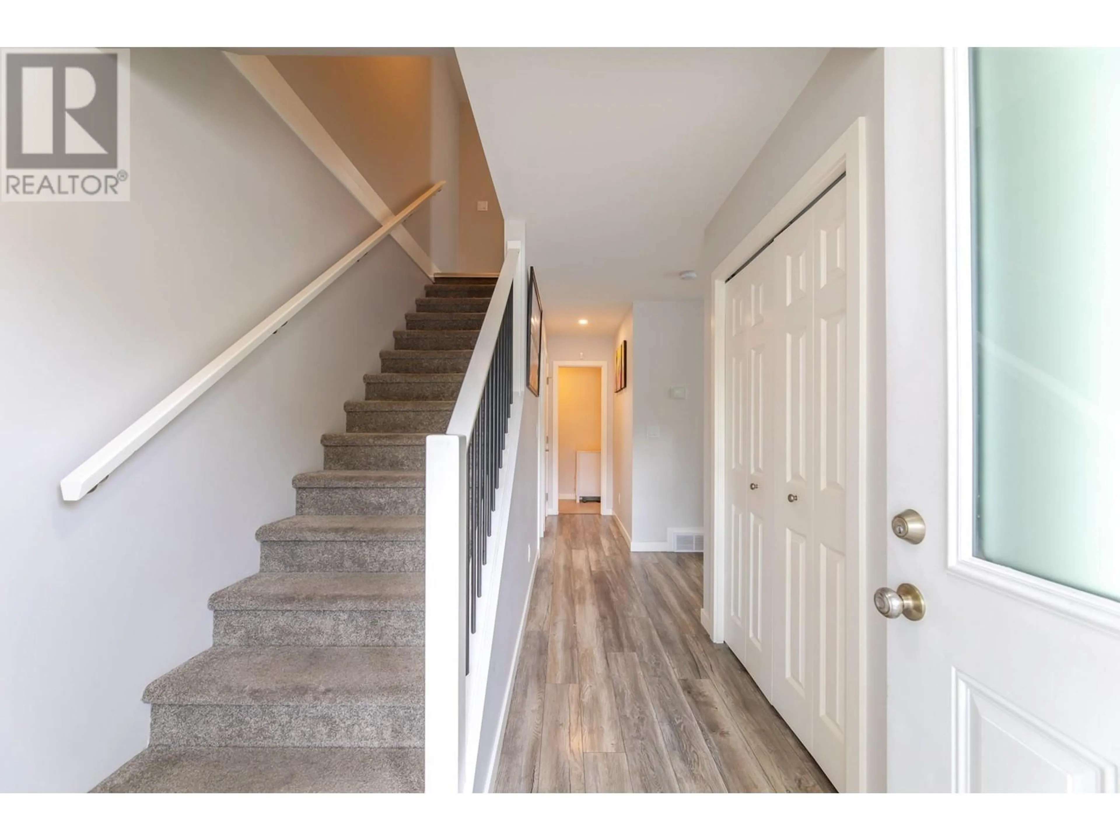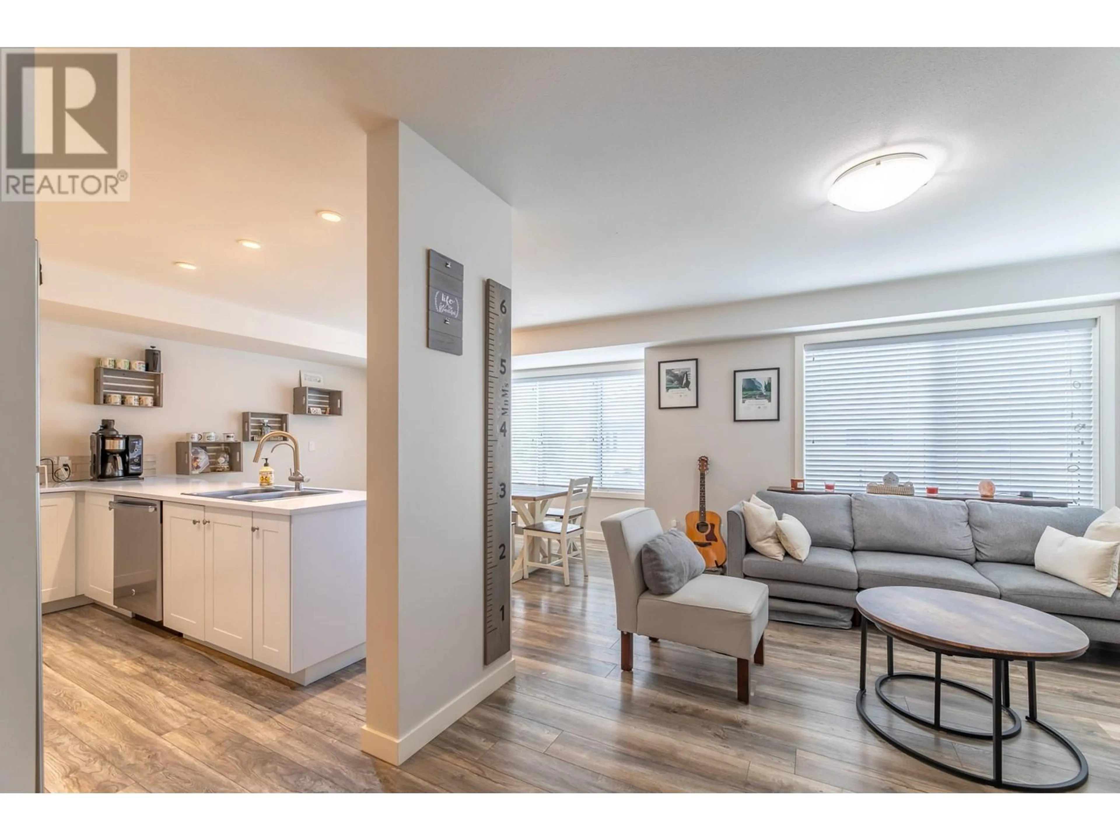1458 PENTICTON Avenue Unit# 125, Penticton, British Columbia V2A8L3
Contact us about this property
Highlights
Estimated ValueThis is the price Wahi expects this property to sell for.
The calculation is powered by our Instant Home Value Estimate, which uses current market and property price trends to estimate your home’s value with a 90% accuracy rate.Not available
Price/Sqft$283/sqft
Est. Mortgage$2,255/mo
Maintenance fees$358/mo
Tax Amount ()-
Days On Market12 days
Description
This newer built (2018) corner unit in the popular and friendly complex of Cascade Gardens features FOUR Bedrooms, Three Bathrooms and is over 1800 sqft! Many additional upgrades when built including an Ikea kitchen with stainless steel appliances and quartz countertops; a finished basement with a bedroom (currently set up as the rec room), family room and large laundry/utility room; quality vinyl-plank flooring throughout the home; and forced-air furnace with central air conditioning! The upper level consists of a full bath, three bedrooms- the primary has a 2-pc ensuite and walk in closet! Main floor is great for entertaining with an open concept living, dining room and kitchen that opens up to the patio for your bbq! Monthly strata fees are $358.11. NO age restrictions, and two pets welcome!! Tour this beautiful home online using the virtual tour IGuide link and then call your favourite agent to book your viewing! (id:39198)
Property Details
Interior
Features
Second level Floor
Other
5'9'' x 3'10''Bedroom
14'7'' x 7'5''Primary Bedroom
13'0'' x 12'0''2pc Ensuite bath
6'4'' x 4'6''Exterior
Features
Parking
Garage spaces 1
Garage type -
Other parking spaces 0
Total parking spaces 1
Condo Details
Inclusions
Property History
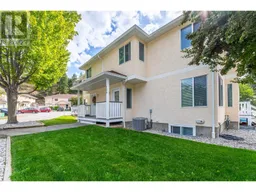 30
30
