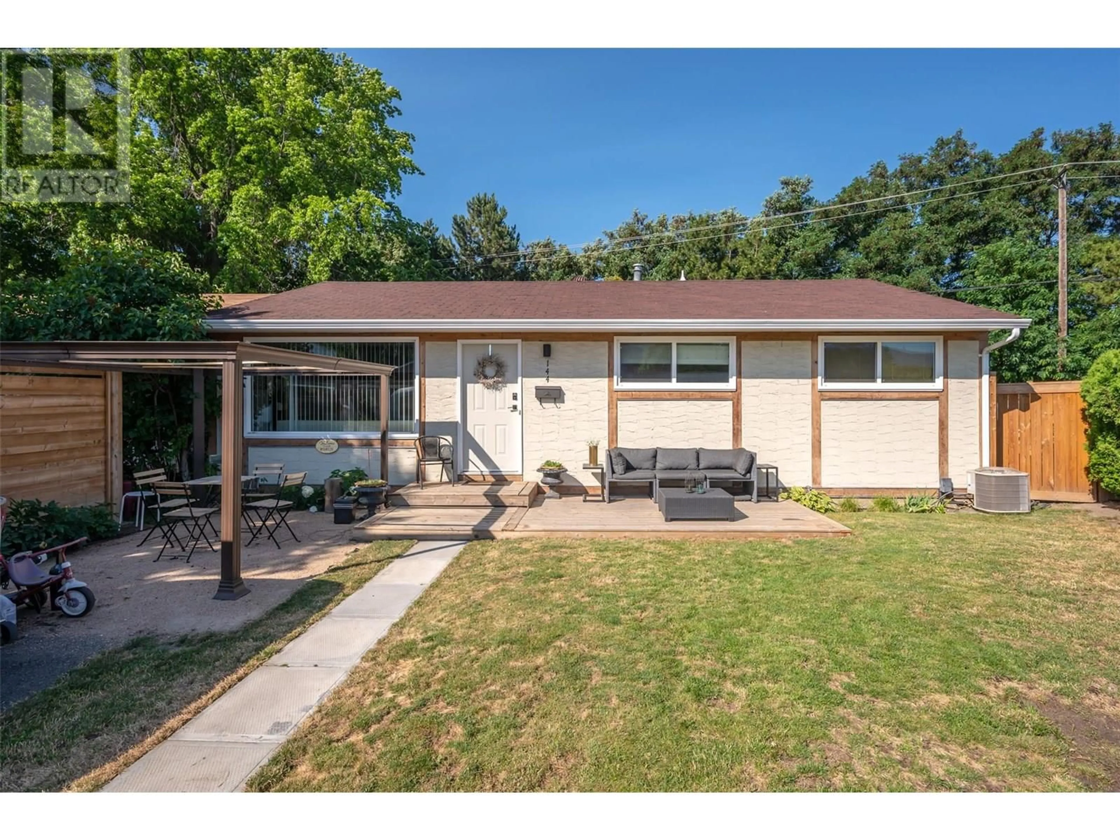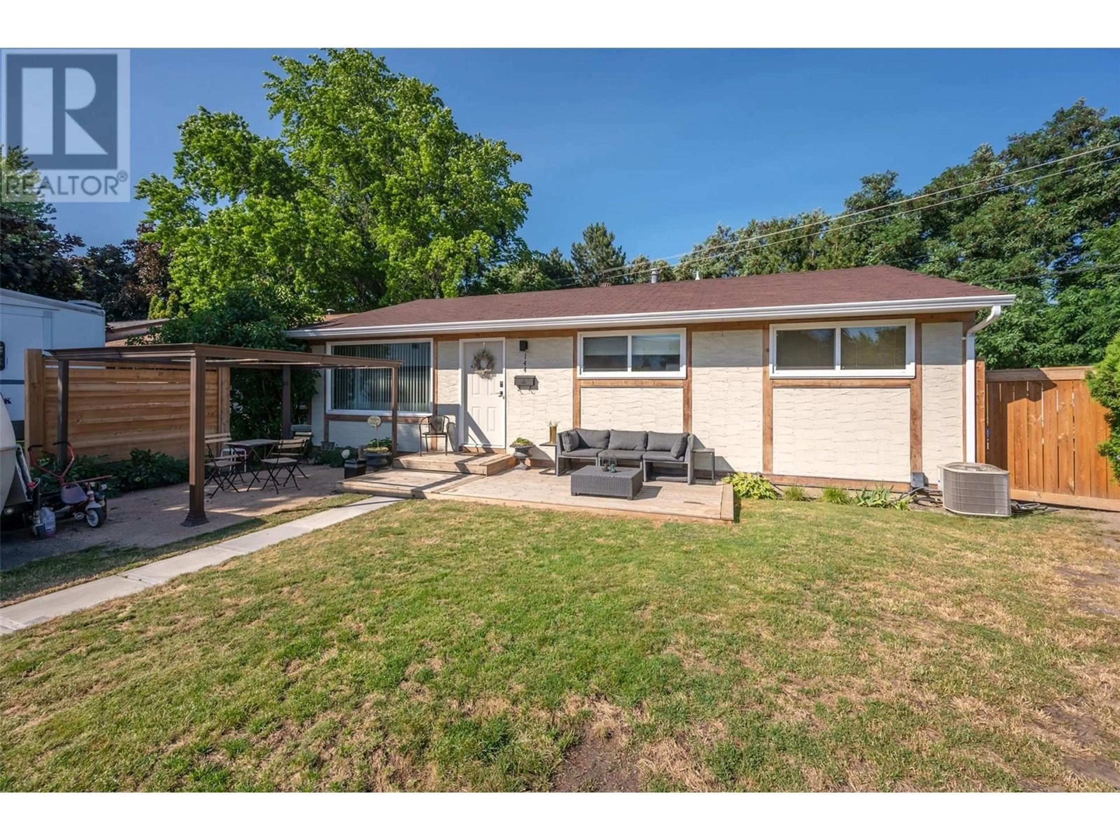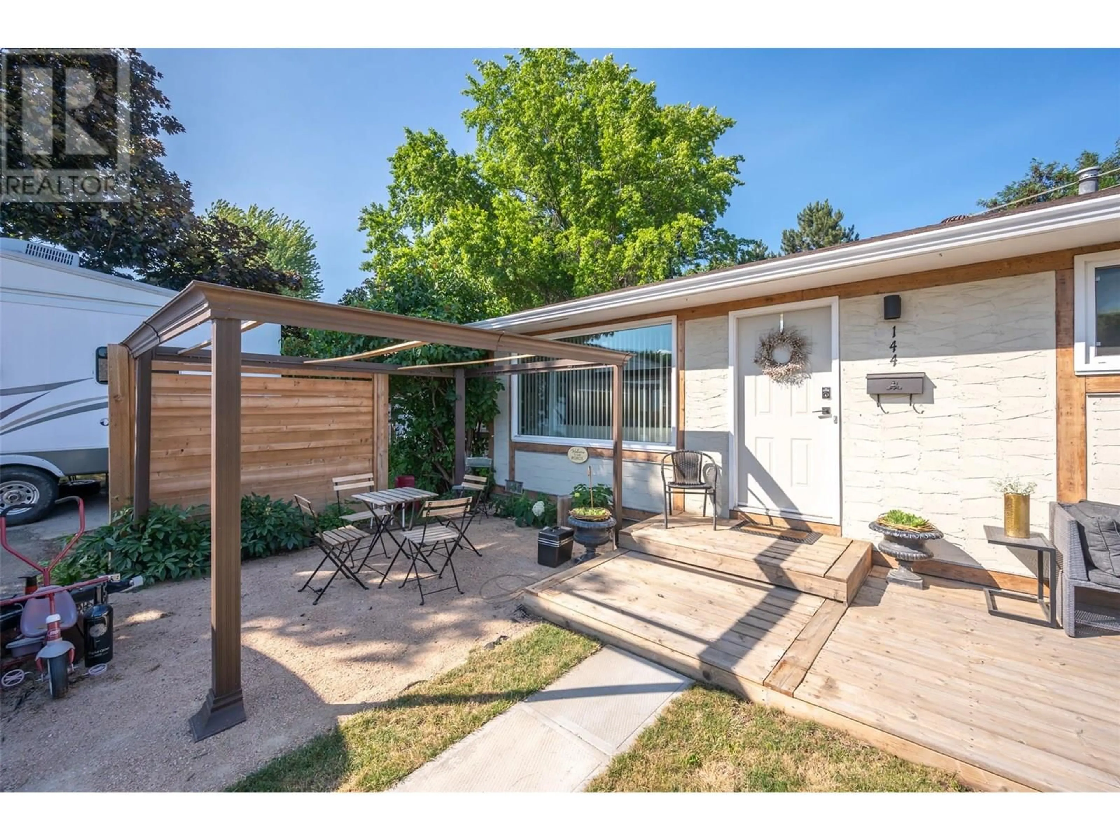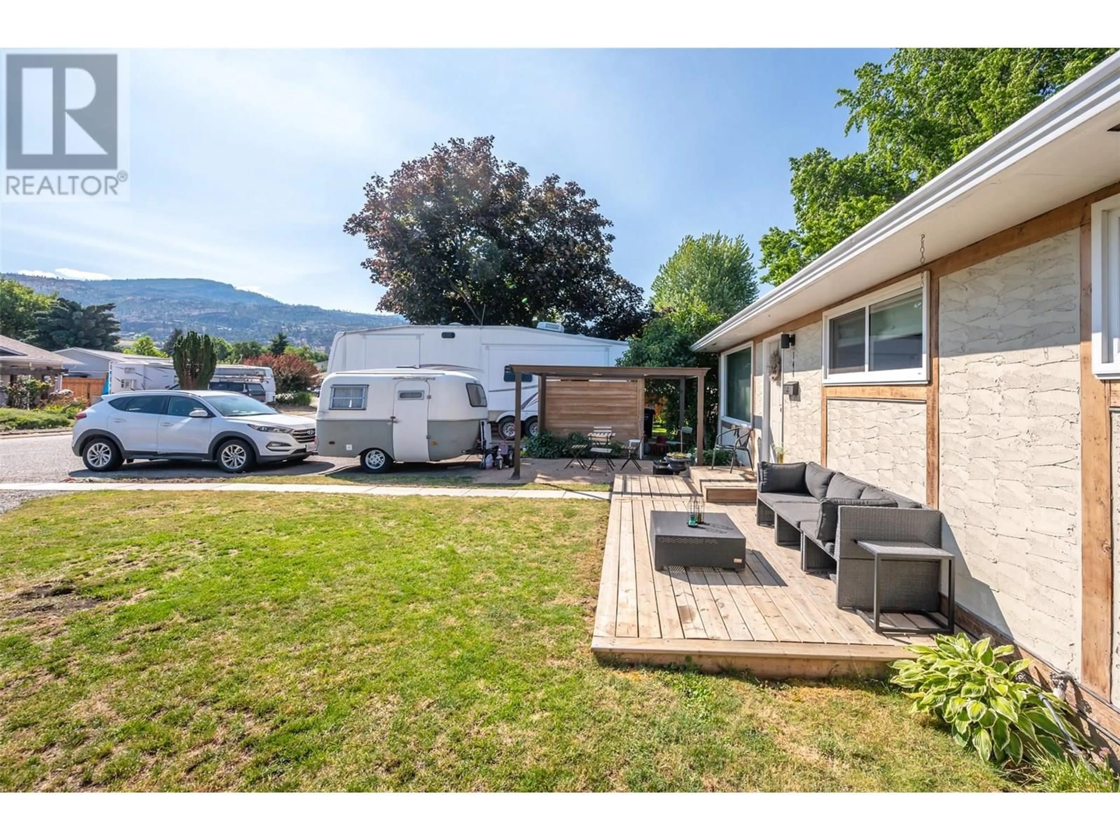144 AYRES CRESCENT, Penticton, British Columbia V2A6R4
Contact us about this property
Highlights
Estimated valueThis is the price Wahi expects this property to sell for.
The calculation is powered by our Instant Home Value Estimate, which uses current market and property price trends to estimate your home’s value with a 90% accuracy rate.Not available
Price/Sqft$543/sqft
Monthly cost
Open Calculator
Description
When is a townhome not a townhome? When it is 144 Ayres Crescent! NO STRATA. This home functions just like a single family home and is ready for it's new owners to enjoy the extensive renovations. Step into this cheerful and completely renovated 3-bedroom, 2-bathroom gem nestled in a friendly and peaceful neighbourhood. This bright and airy single-level home offers an ideal blend of modern comfort and timeless charm. Enjoy a brand-new kitchen featuring stylish cabinetry, sleek countertops, and all-new appliances — perfect for cooking and entertaining. Both bathrooms have been tastefully updated with fresh finishes and fixtures, creating serene spaces to relax and refresh. The open layout is flooded with natural light, enhanced by new flooring throughout and a fresh, modern interior from top to bottom. Step outside onto one of the multiple decks, ideal for outdoor dining, lounging, or enjoying the tranquil surroundings. Renovation list available upon request.The generous fenced yard offers privacy, space for gardening or pets, and room to play or entertain. With its move-in-ready condition, great south end location, and thoughtful upgrades throughout, this home is truly a rare find. Don’t miss the chance to make this beautifully renovated single level home with spacious fenced yard your own! (id:39198)
Property Details
Interior
Features
Main level Floor
Laundry room
2'11'' x 5'4pc Bathroom
4'10'' x 11'10''Primary Bedroom
10'9'' x 11'10''Bedroom
9'11'' x 9'6''Exterior
Parking
Garage spaces -
Garage type -
Total parking spaces 1
Property History
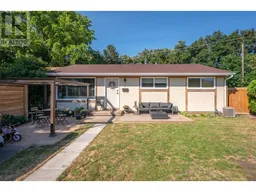 42
42
