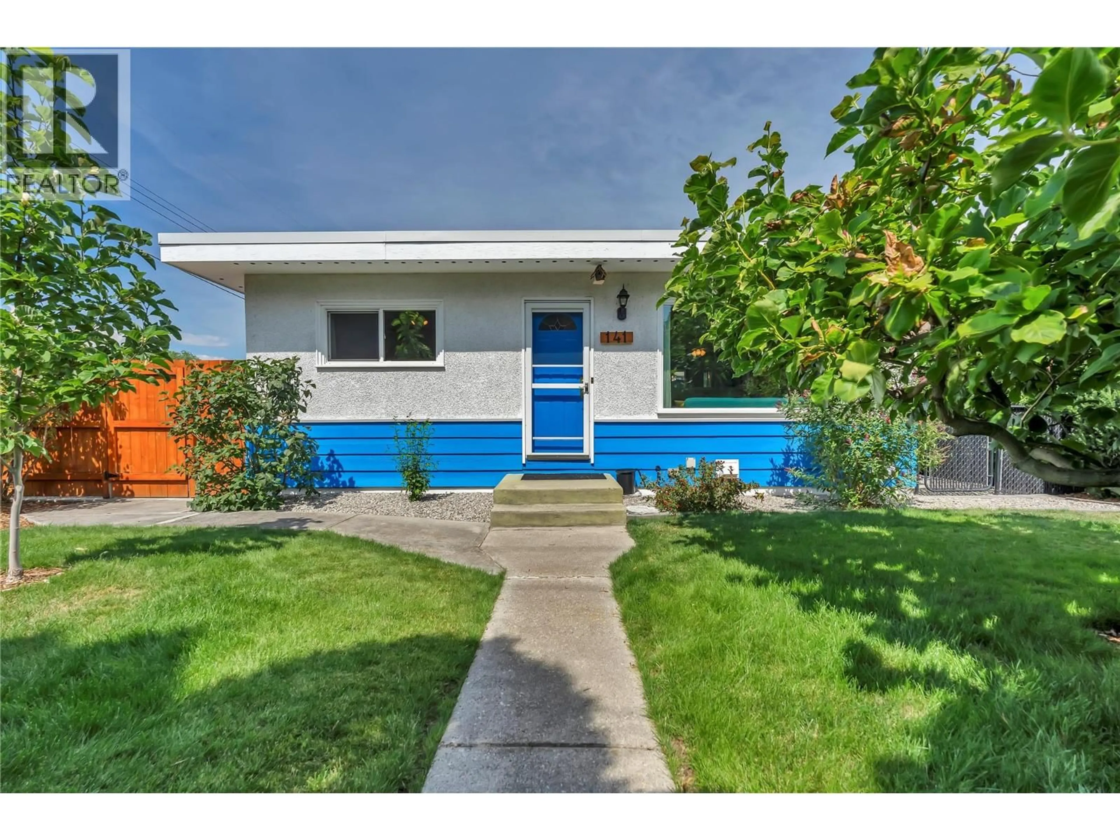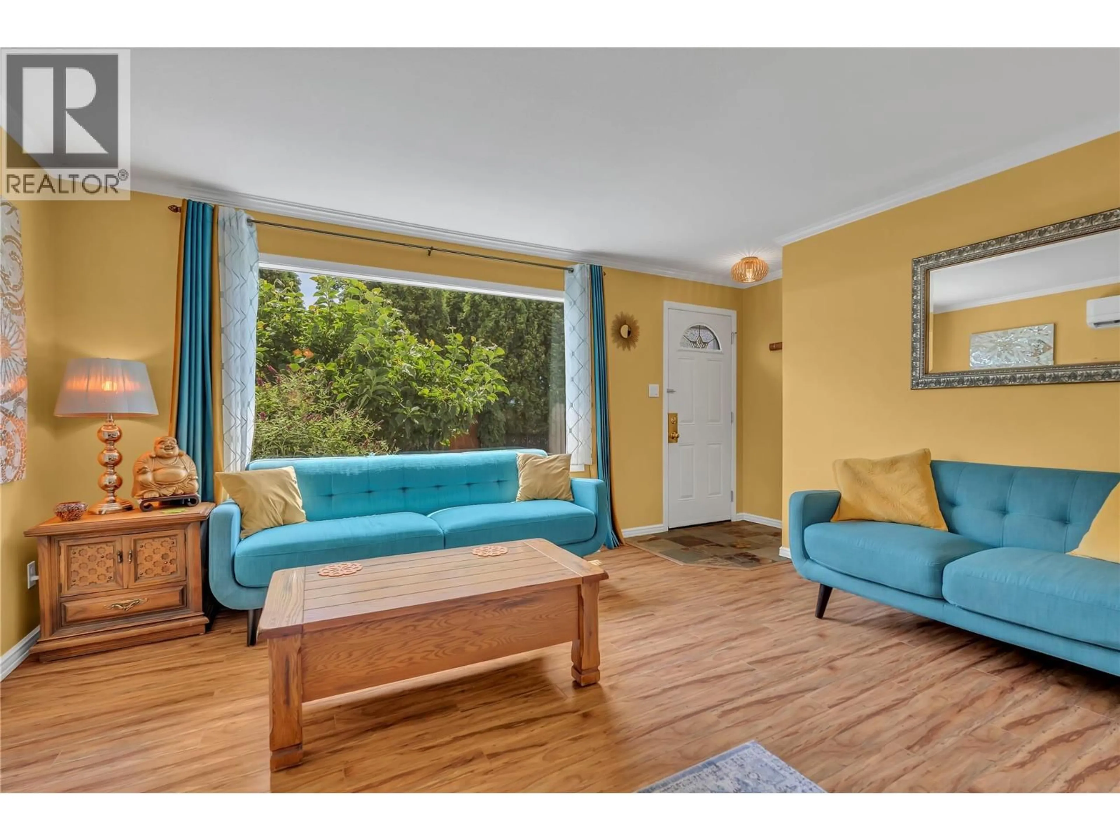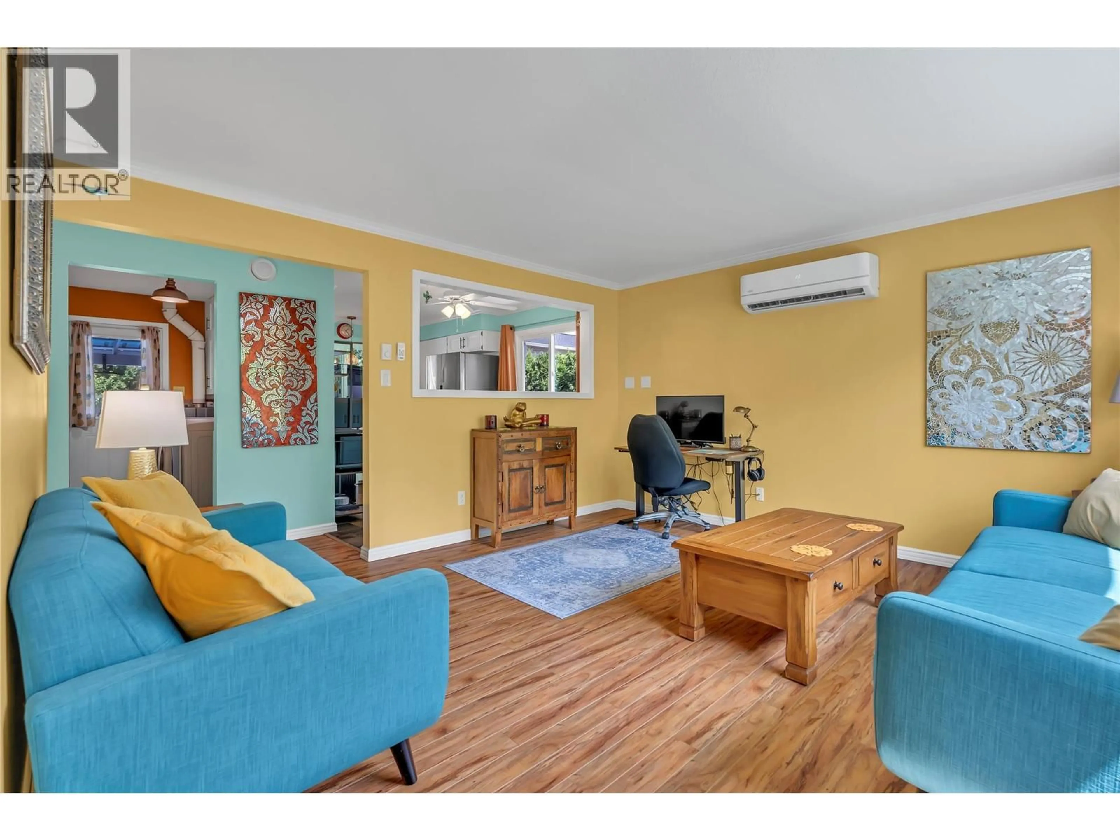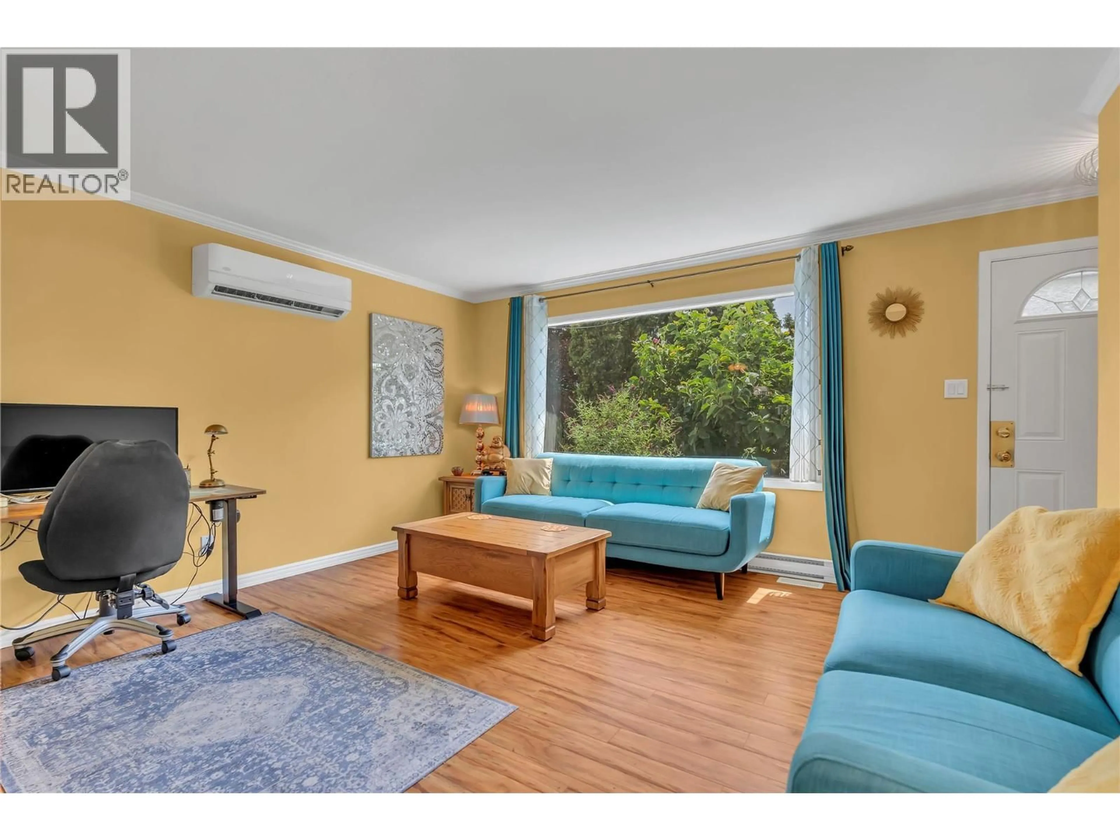141 GRANBY AVENUE, Penticton, British Columbia V2A2Y9
Contact us about this property
Highlights
Estimated valueThis is the price Wahi expects this property to sell for.
The calculation is powered by our Instant Home Value Estimate, which uses current market and property price trends to estimate your home’s value with a 90% accuracy rate.Not available
Price/Sqft$823/sqft
Monthly cost
Open Calculator
Description
Step into this beautifully maintained 2-bedroom, 1-bathroom single-family home, perfectly positioned on a fully fenced corner lot surrounded by mature cedar hedges for ultimate privacy. From the moment you arrive, you'll notice the pride of ownership and thoughtful upgrades throughout the property. The sun-soaked, flat backyard is your private oasis, complete with a sparkling swimming pool, a spacious covered patio ideal for outdoor entertaining, and two convenient storage sheds. Whether you're relaxing by the pool or enjoying a quiet morning coffee in the gardens, this outdoor space is designed for comfort, and enjoyment. Inside, the bright and functional layout is perfect for first-time buyers, small families, or empty nesters looking to make one of Penticton’s most desirable locations home. Just minutes from local shopping, restaurants, and amenities, convenience is at your doorstep. Additionally there is ample open parking, and room for your RV or boat! Don’t miss the opportunity to own this lovingly cared-for gem that blends lifestyle, location, and long-term value! (id:39198)
Property Details
Interior
Features
Main level Floor
Primary Bedroom
10'8'' x 10'9''3pc Bathroom
7'2'' x 6'8''Living room
14'4'' x 13'5''Bedroom
10'9'' x 9'11''Exterior
Features
Property History
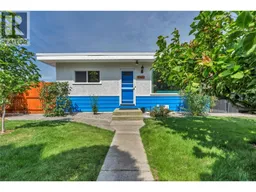 45
45
