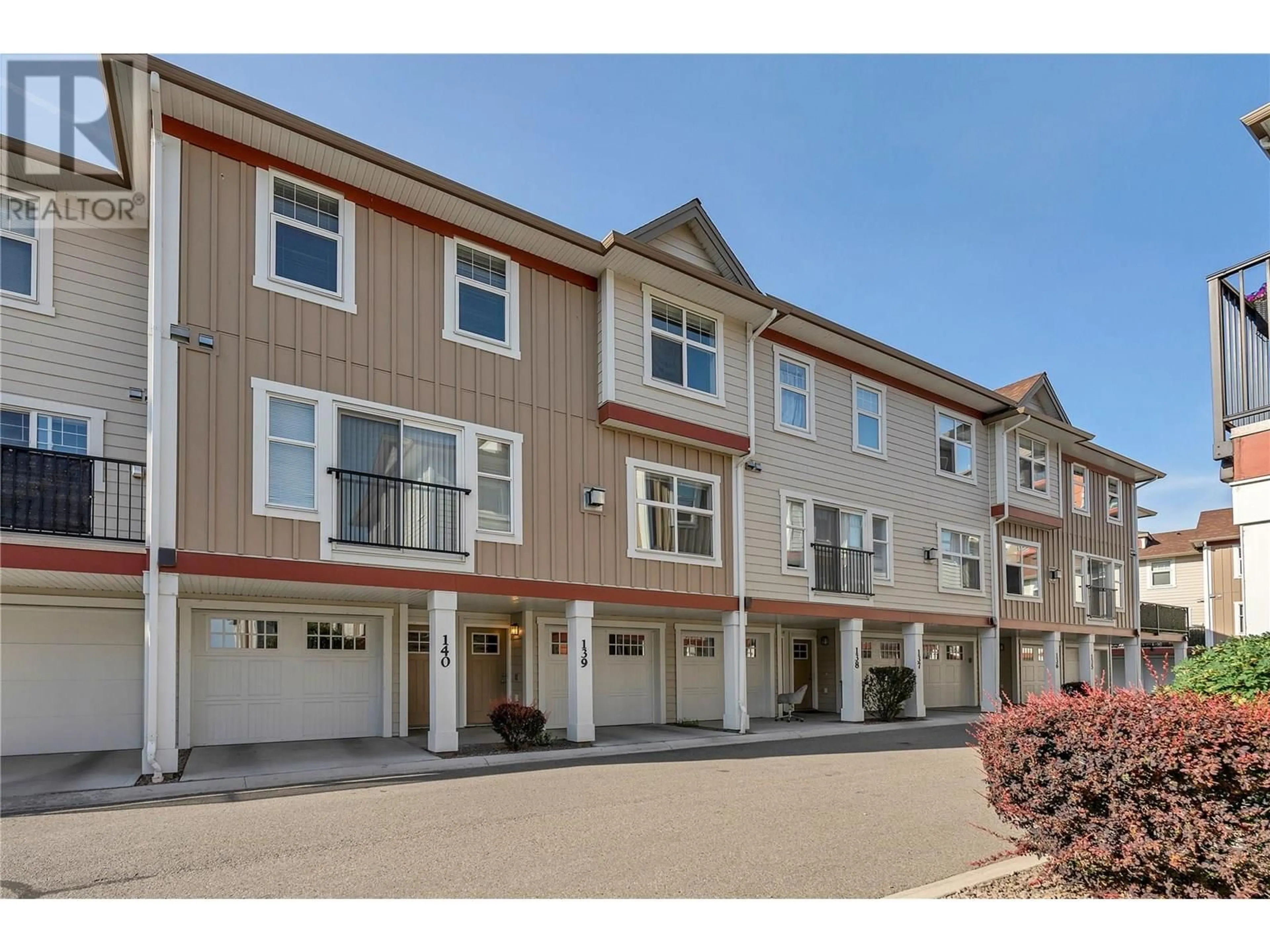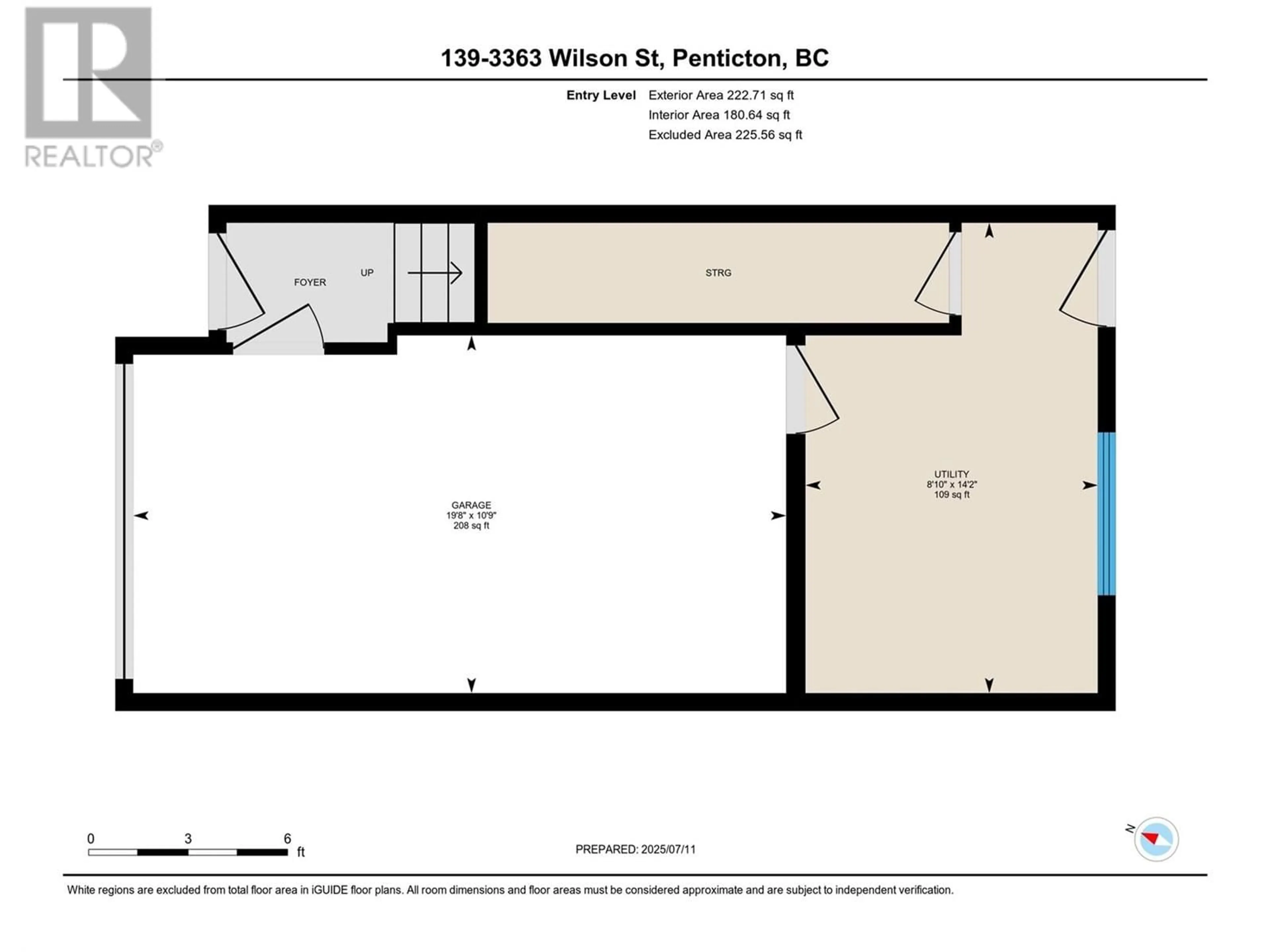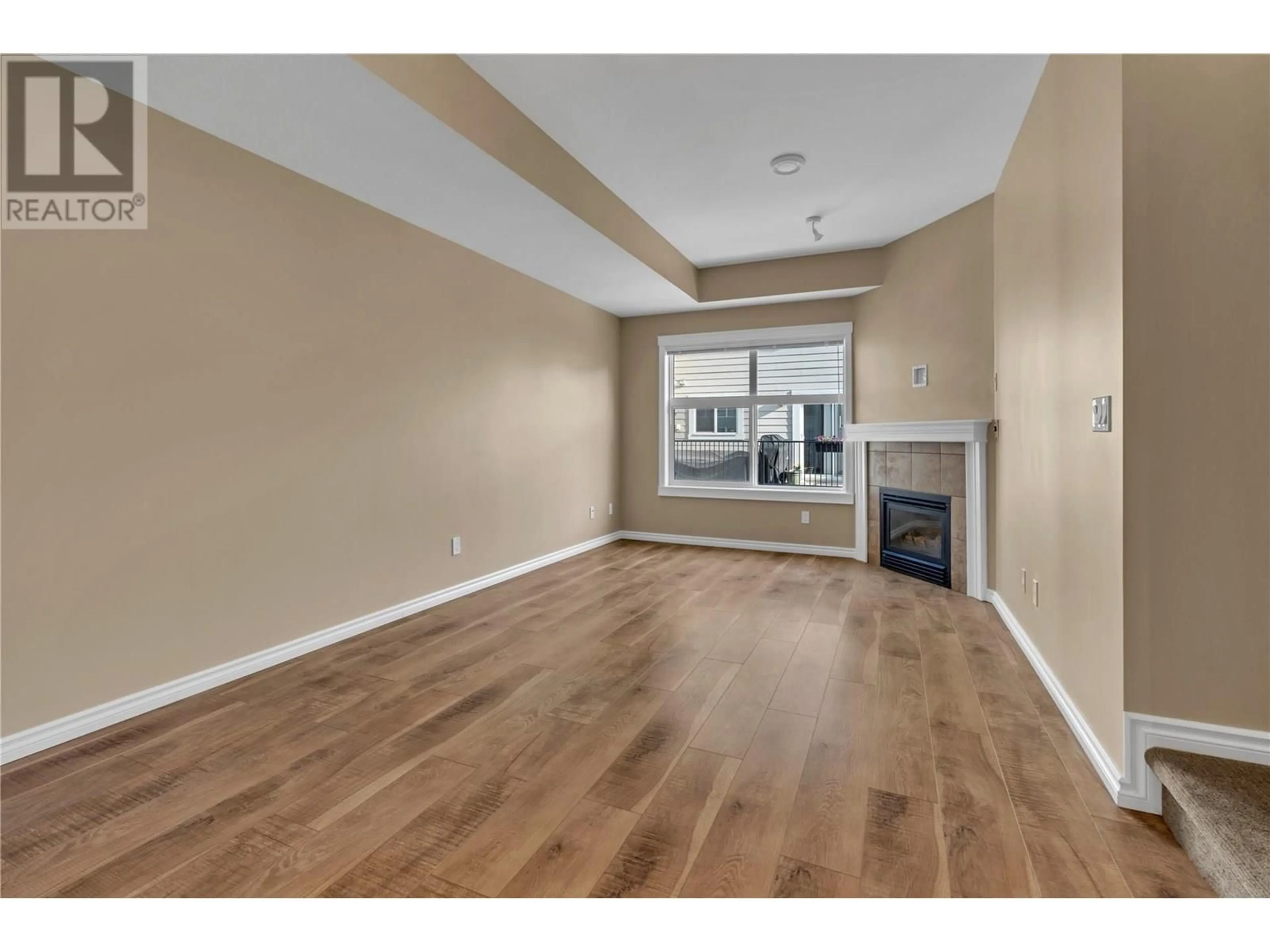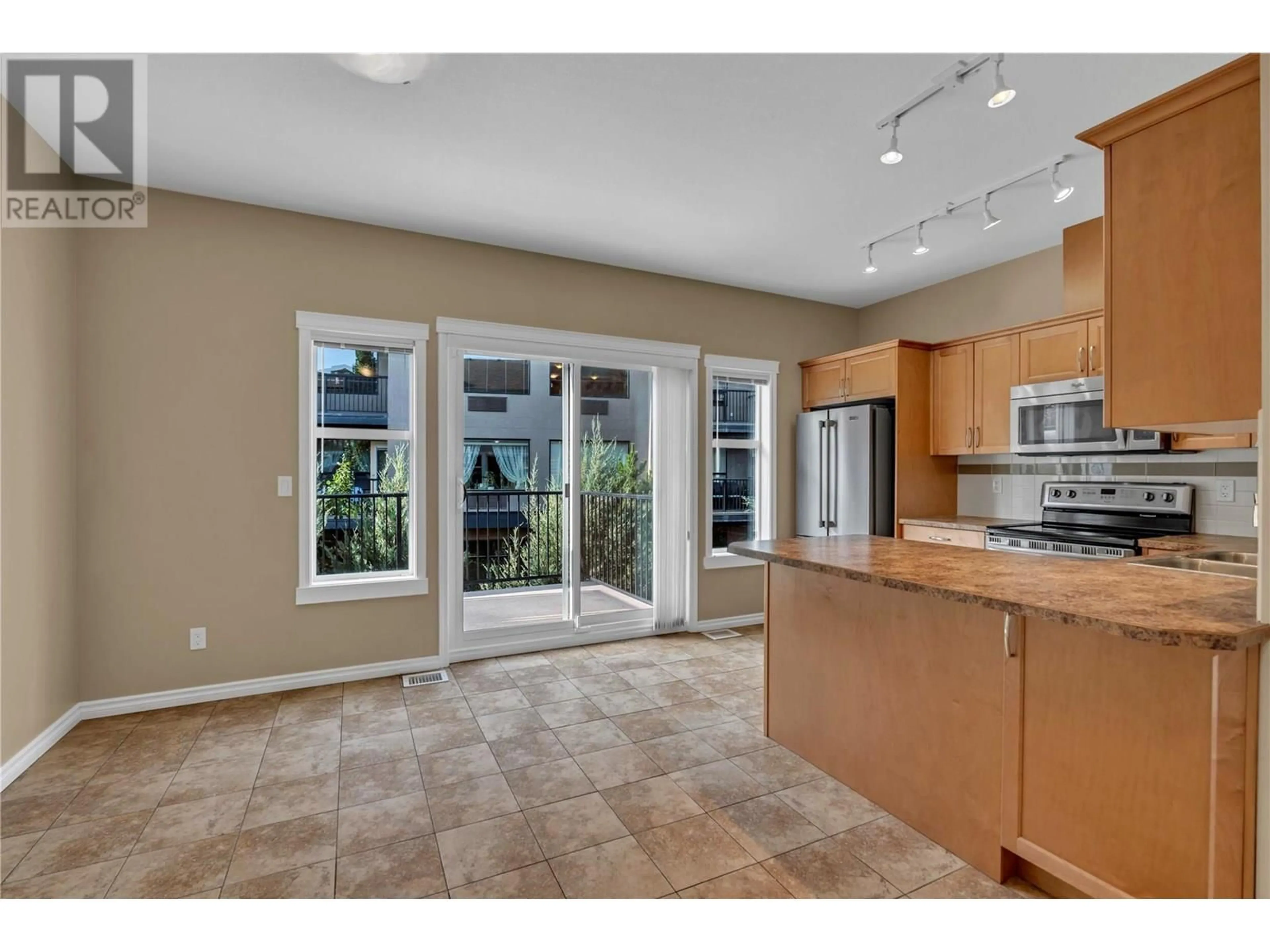139 - 3363 WILSON STREET, Penticton, British Columbia V2A9G7
Contact us about this property
Highlights
Estimated valueThis is the price Wahi expects this property to sell for.
The calculation is powered by our Instant Home Value Estimate, which uses current market and property price trends to estimate your home’s value with a 90% accuracy rate.Not available
Price/Sqft$386/sqft
Monthly cost
Open Calculator
Description
** OPEN HOUSE ** JULY 26th 10:30am - 12:00pm This modern 3-bedroom, 2.5-bathroom townhome offers a perfect mix of comfort, affordability and location in Penticton’s desirable south end. A short walk to the beach, shopping, and schools! This unit is ideal for first-time buyers, young families, or anyone looking to downsize without compromise. Inside, you'll find a bright open-concept main floor with a cozy gas fireplace, seamless flow between the kitchen, dining, and living areas, and a private deck with natural gas BBQ hookup. The top floor includes a well-separated primary suite with ensuite, two additional bedrooms, and laundry upstairs. The entry-level offers a flexible bonus space—great for a home office, gym, or teen retreat. Upgrades include new washer, dryer, fridge, stove, and hot water tank. Plus, enjoy natural gas heating and hot water, a home alarm system, and smart home readiness for peace of mind and future-forward living. Low strata fees, pet- and rental-friendly, and close to schools, parks, and all Skaha Lake has to offer. Freshly painted and cleaned up, this home is move-in ready. Measurements taken from iGuide, verify if deemed important. (id:39198)
Property Details
Interior
Features
Main level Floor
Utility room
8'10'' x 14'2''Exterior
Parking
Garage spaces -
Garage type -
Total parking spaces 1
Condo Details
Inclusions
Property History
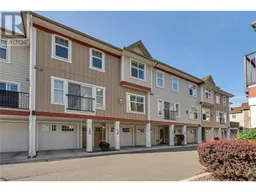 43
43
