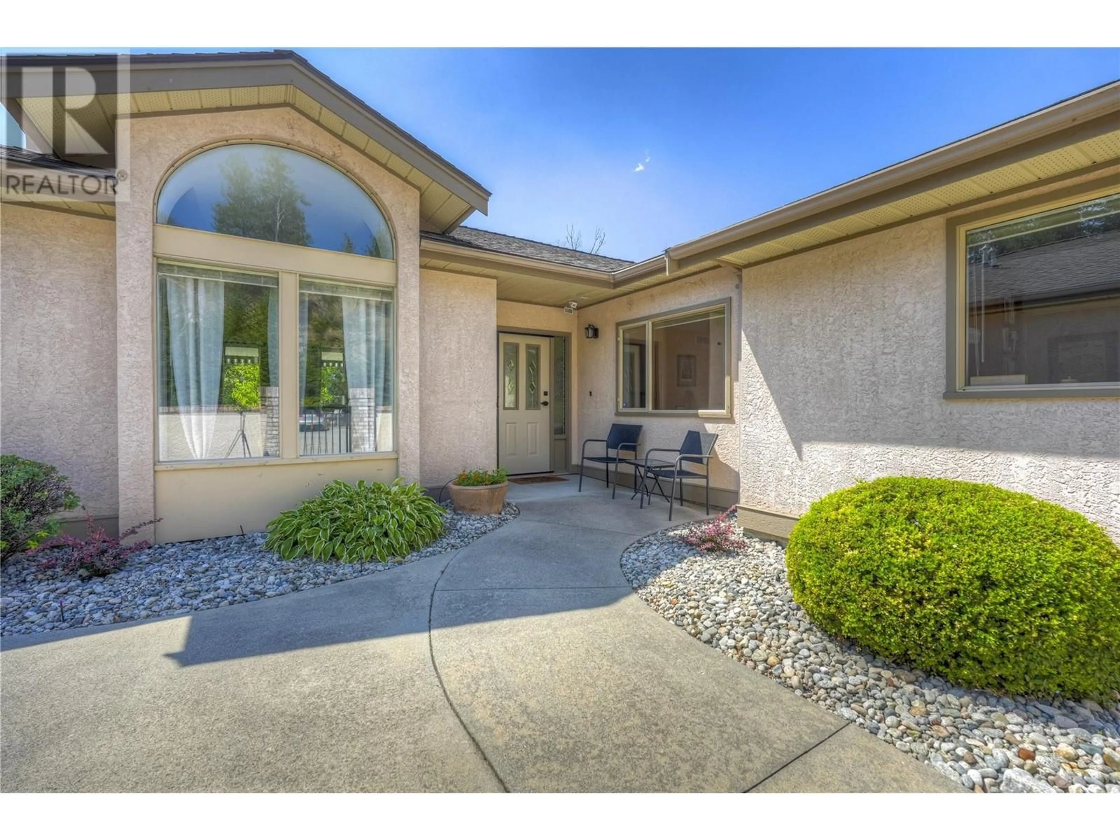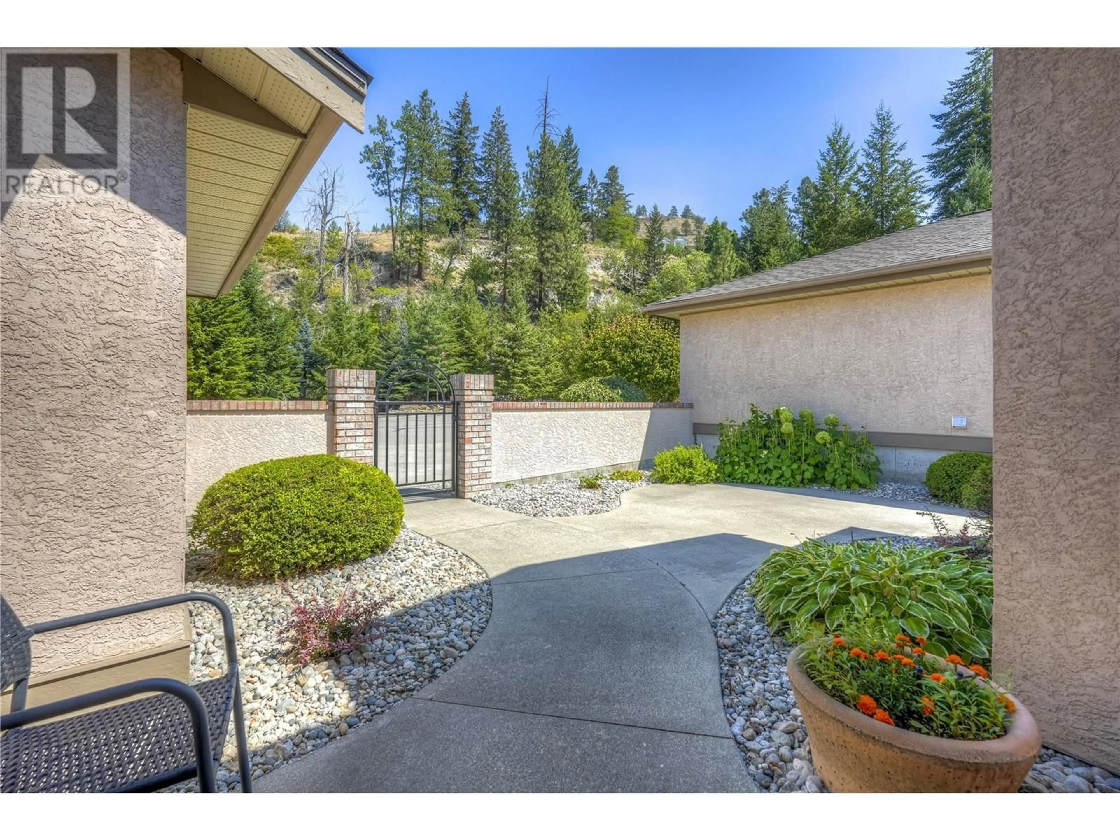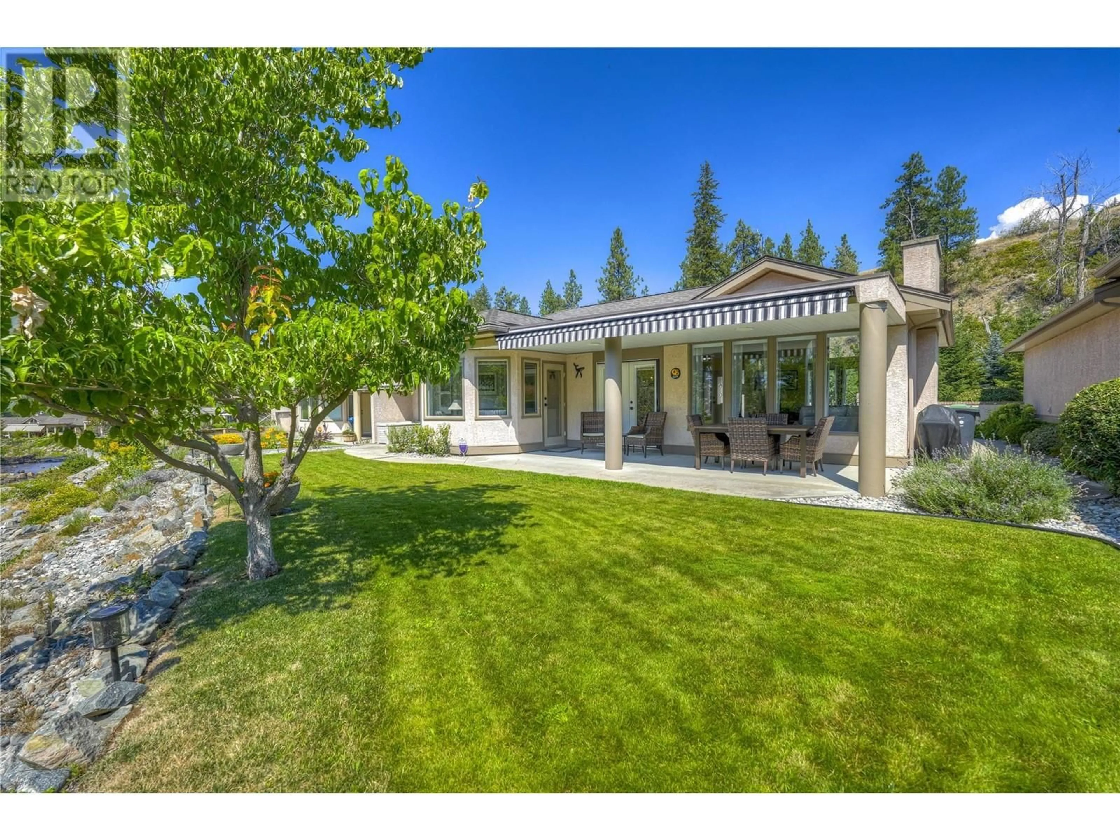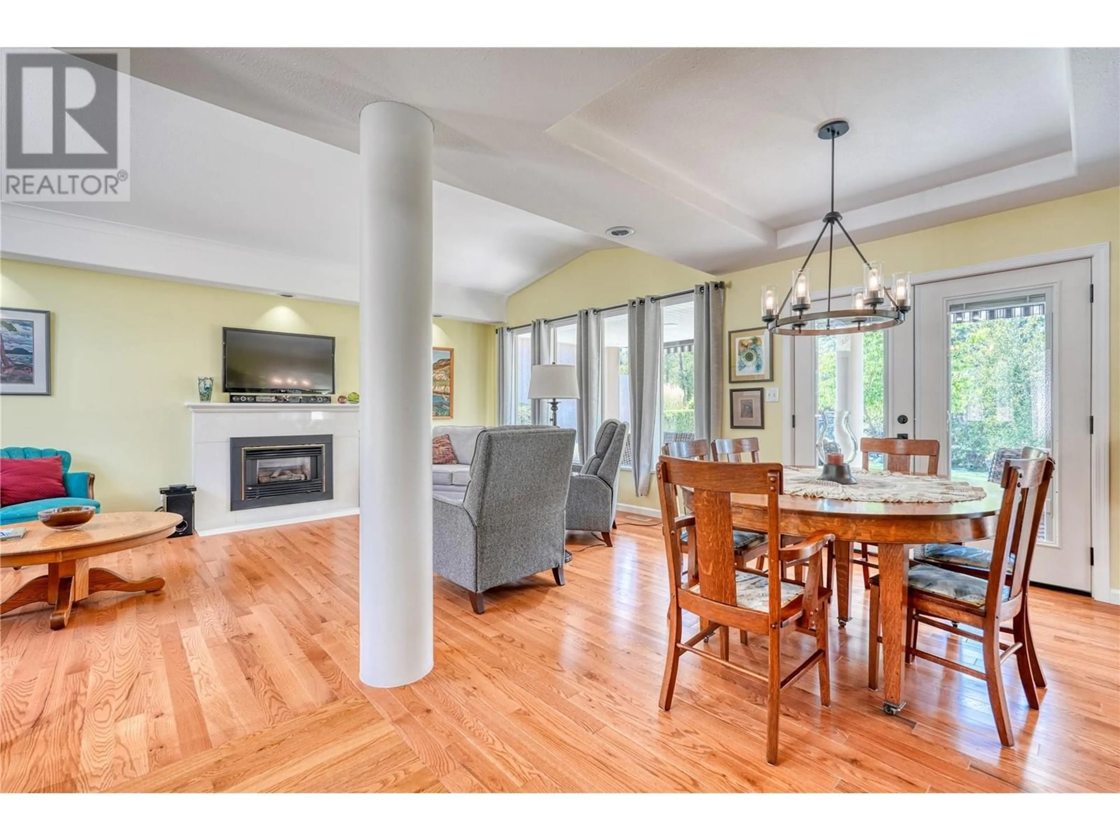138 - 102 FORESTBROOK PLACE, Penticton, British Columbia V2A7N4
Contact us about this property
Highlights
Estimated ValueThis is the price Wahi expects this property to sell for.
The calculation is powered by our Instant Home Value Estimate, which uses current market and property price trends to estimate your home’s value with a 90% accuracy rate.Not available
Price/Sqft$672/sqft
Est. Mortgage$4,917/mo
Maintenance fees$177/mo
Tax Amount ()$4,905/yr
Days On Market33 days
Description
Contingent - RENOVATED IN THE FALL OF 2023 this is your opportunity to purchase a move-in ready CREEKSIDE HOME in the popular gated community of BROOKSIDE ESTATES where homes rarely become available. Enter through the large PRIVATE COURTYARD into a home overlooking NATURE and PENTICTON CREEK offering year-round relaxation. This immaculate well cared for home features 3 SKYLIGHTS, 2 bedrooms plus DEN, FORMAL DINING ROOM, GAS FIREPLACE, large laundry, ample storage, double garage with sink, Many recent renovations include NEW KITCHEN and appliances, HARDWOOD FLOORS, CUSTOM PATIO AWNING, 2 bathrooms WITH LARGE CUSTOM SHOWER IN ENSUITE and double sinks, QUARTZ COUNTERS throughout, CUSTOM FRONT METAL GATE, all light fixtures, French doors to outdoors, custom window coverings and barn door. This is a pet-friendly strata, with RV PARKING and no age restrictions. Low strata fee at $177.00 a month. Measurements are approximate. (id:39198)
Property Details
Interior
Features
Main level Floor
Dining room
14'11'' x 9'11''3pc Bathroom
5'5'' x 10'4''4pc Ensuite bath
10'6'' x 11'7''Bedroom
10'7'' x 11'10''Exterior
Parking
Garage spaces -
Garage type -
Total parking spaces 4
Condo Details
Inclusions
Property History
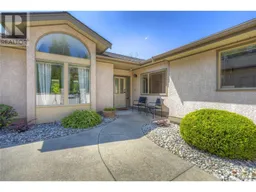 48
48
