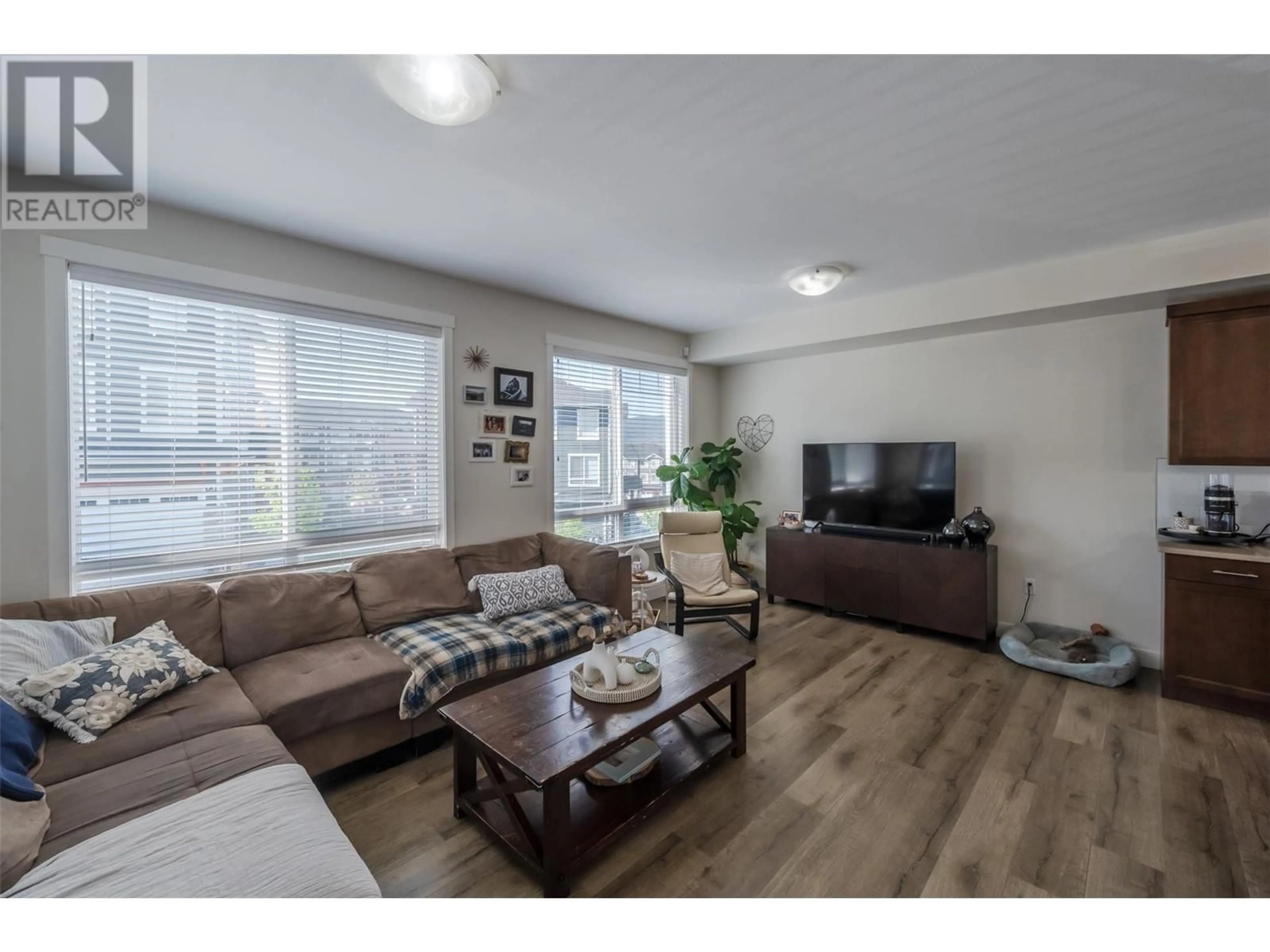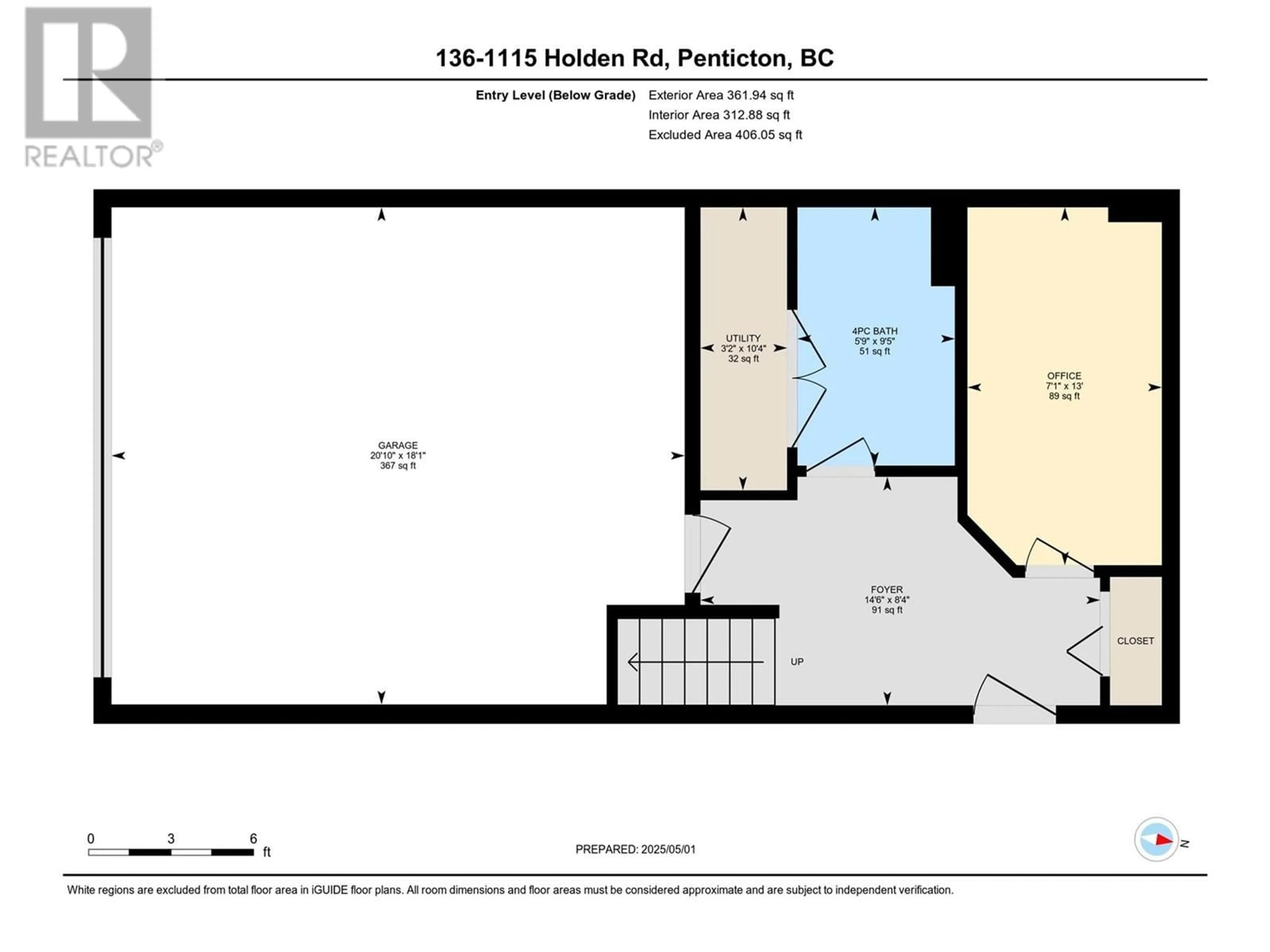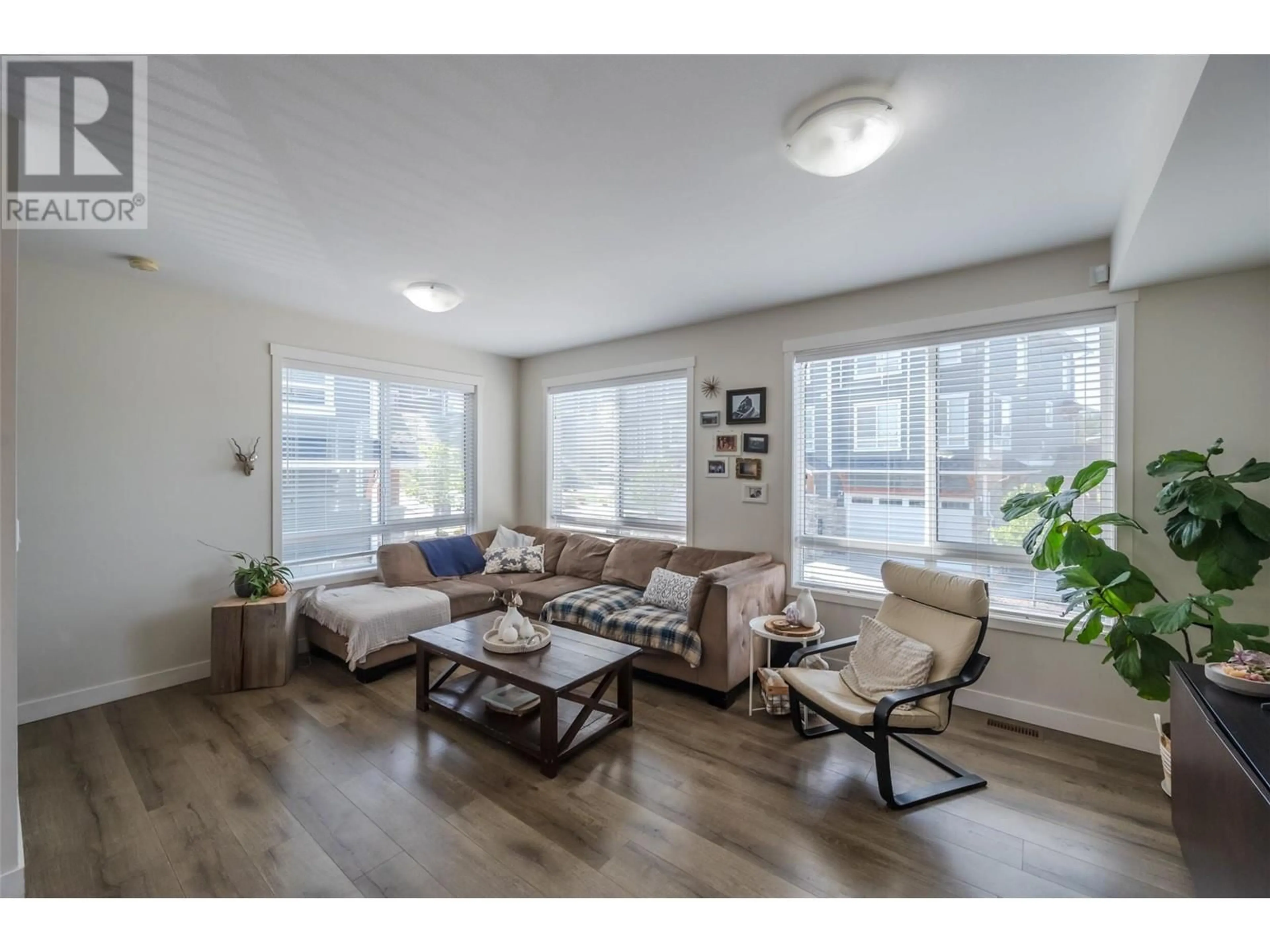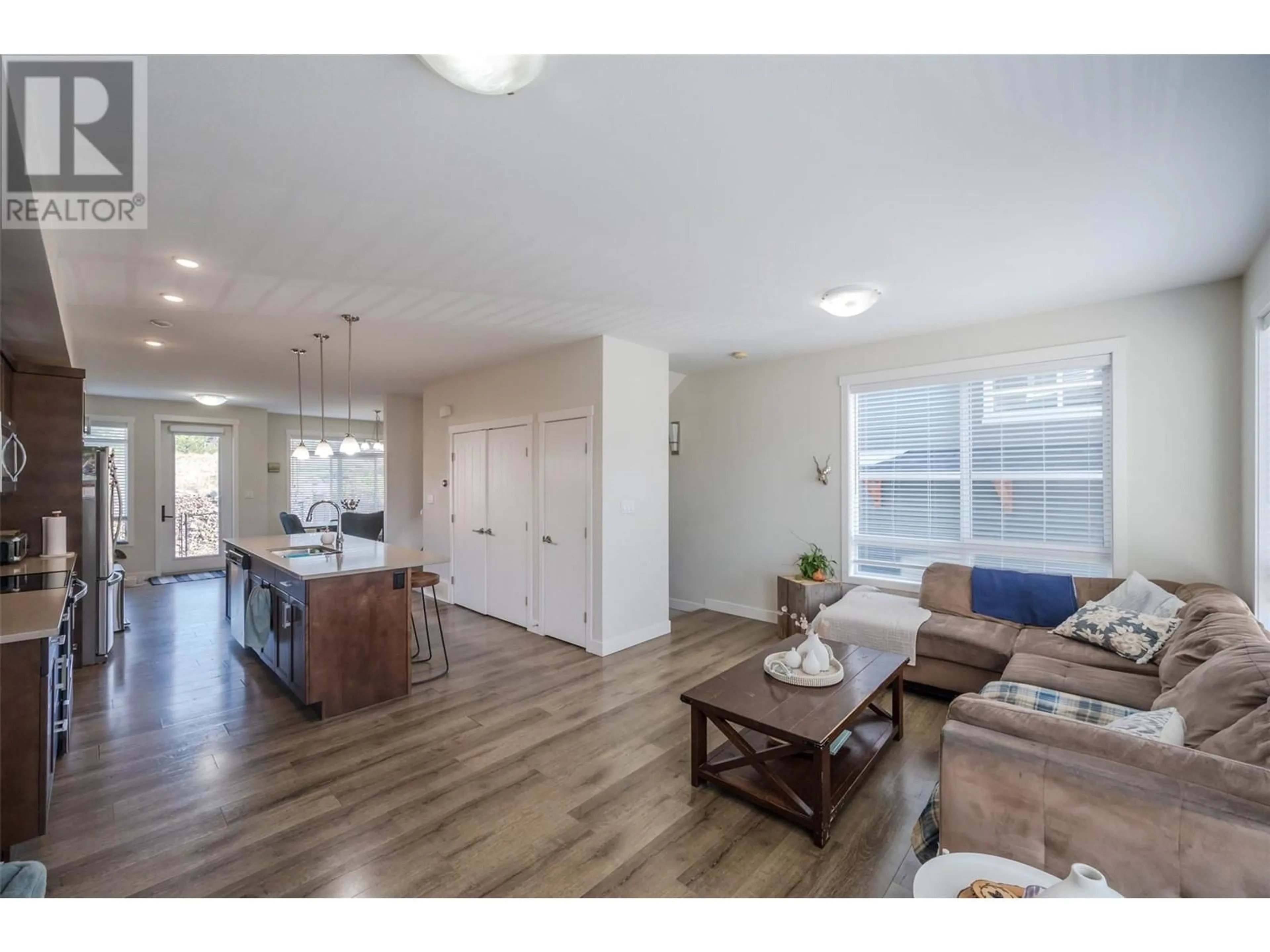136 - 1115 HOLDEN ROAD, Penticton, British Columbia V2A0B7
Contact us about this property
Highlights
Estimated ValueThis is the price Wahi expects this property to sell for.
The calculation is powered by our Instant Home Value Estimate, which uses current market and property price trends to estimate your home’s value with a 90% accuracy rate.Not available
Price/Sqft$359/sqft
Est. Mortgage$2,916/mo
Maintenance fees$291/mo
Tax Amount ()$3,510/yr
Days On Market34 days
Description
Vacant with quick possession! Welcome to this stunning Sendero Gate three bedroom and three bathroom corner townhome with double garage and fenced yard. Upgrades to quartz counters throughout and a beautiful open concept kitchen with large island, soft close cabinetry, stainless appliances and adjacent living and dining areas. Loads of large windows and quality finishing throughout. The upper level features three bedrooms, large primary with four piece ensuite, walk-in closet, laundry, and four piece main bathroom. There is a great den on the main level that is currently set up for a guest room with easy access to a four piece bathroom which is a perfect combination for extended family and friends. Year-round activities at your doorstep, walking trails, community playground, and easy access to Upper Carmi for dirt biking, fishing, mountain biking, and tobogganing/sledding in the winter. Park two cars in the garage and two in the driveway if extra parking is needed. Call the Listing Representative for details. (id:39198)
Property Details
Interior
Features
Main level Floor
Kitchen
14'5'' x 12'1''Dining room
12'4'' x 18'2''Living room
13'1'' x 18'2''Exterior
Parking
Garage spaces -
Garage type -
Total parking spaces 2
Condo Details
Inclusions
Property History
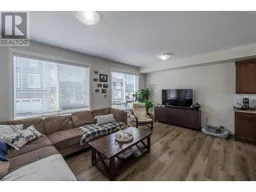 31
31
