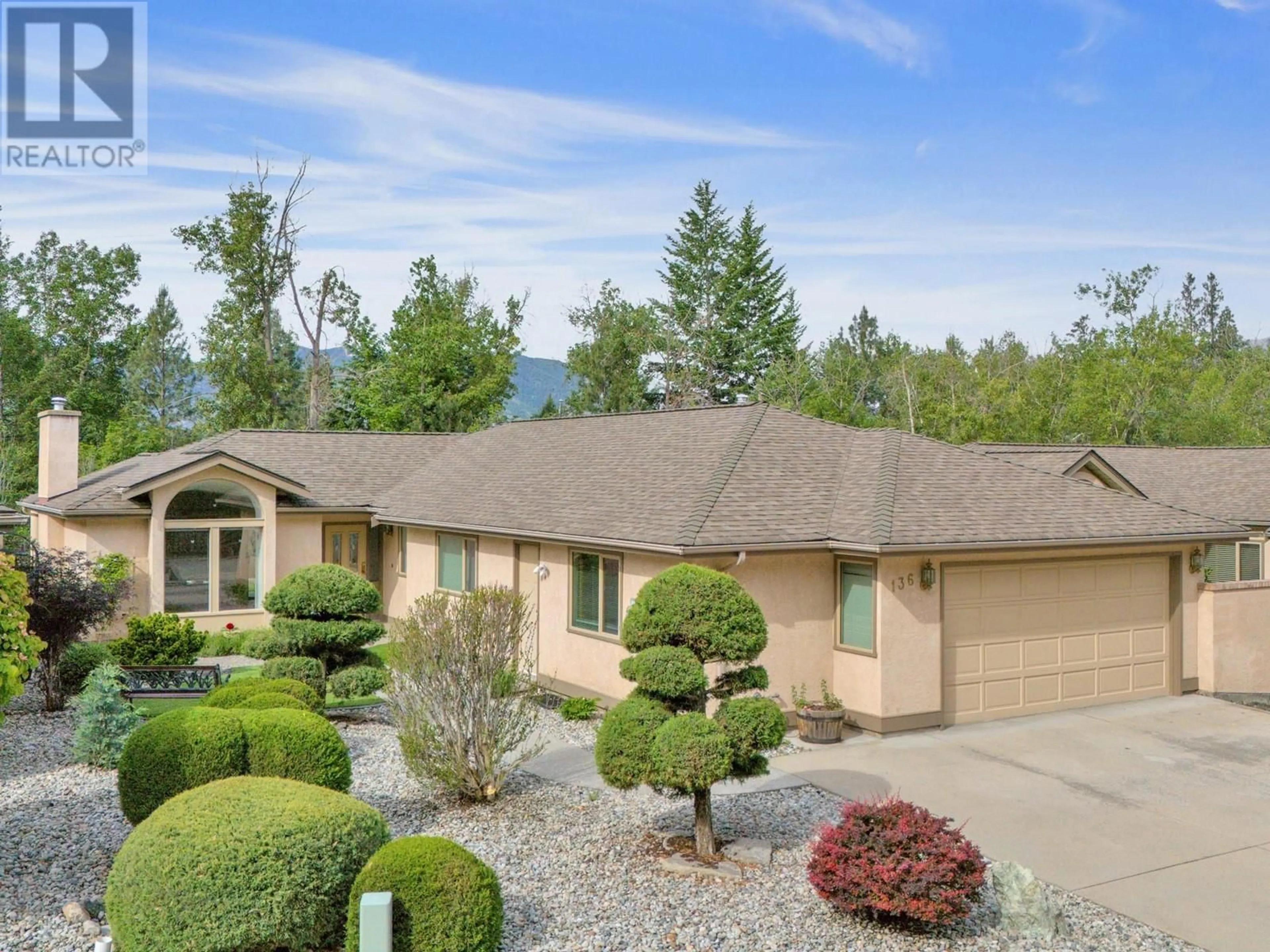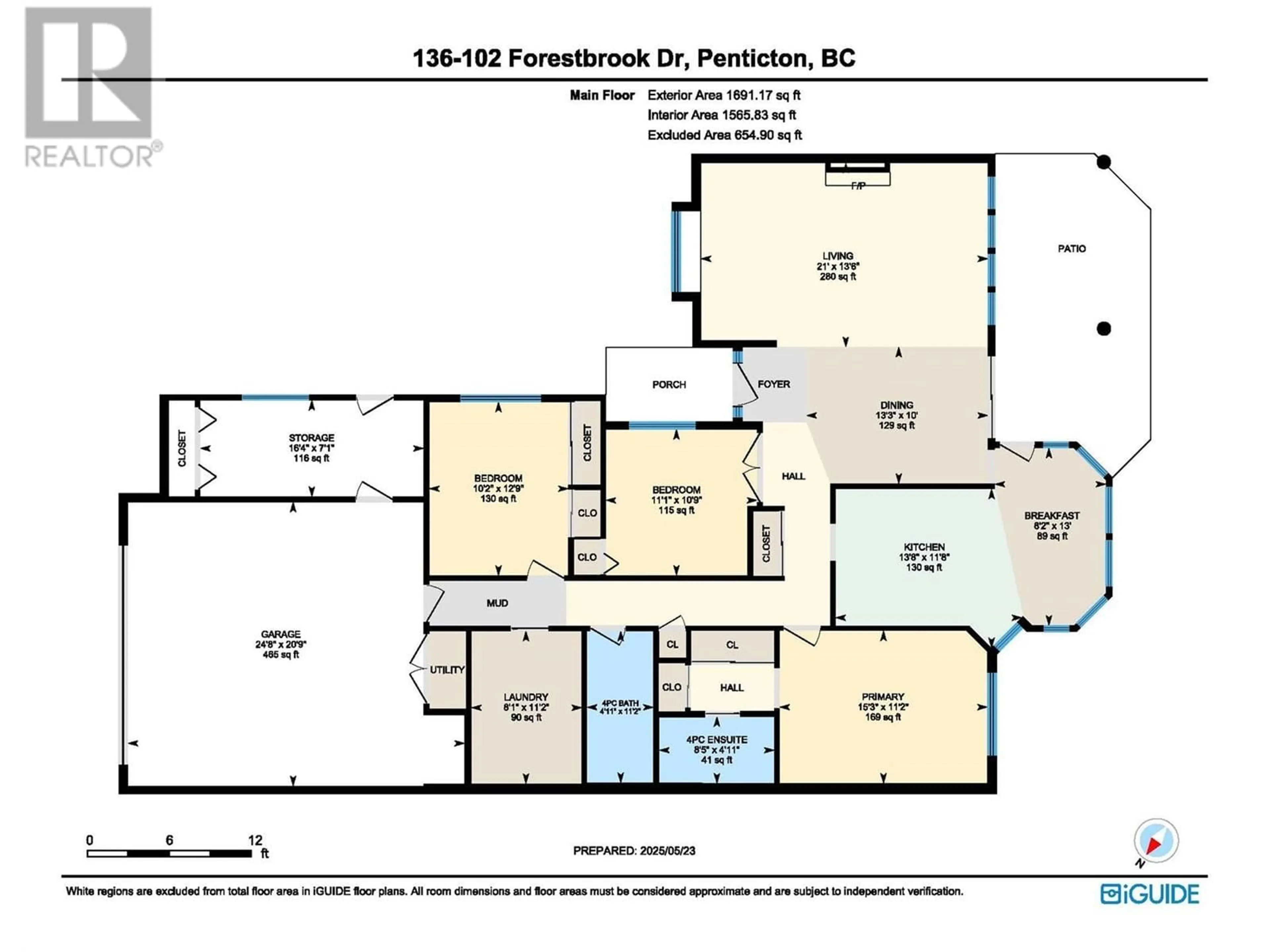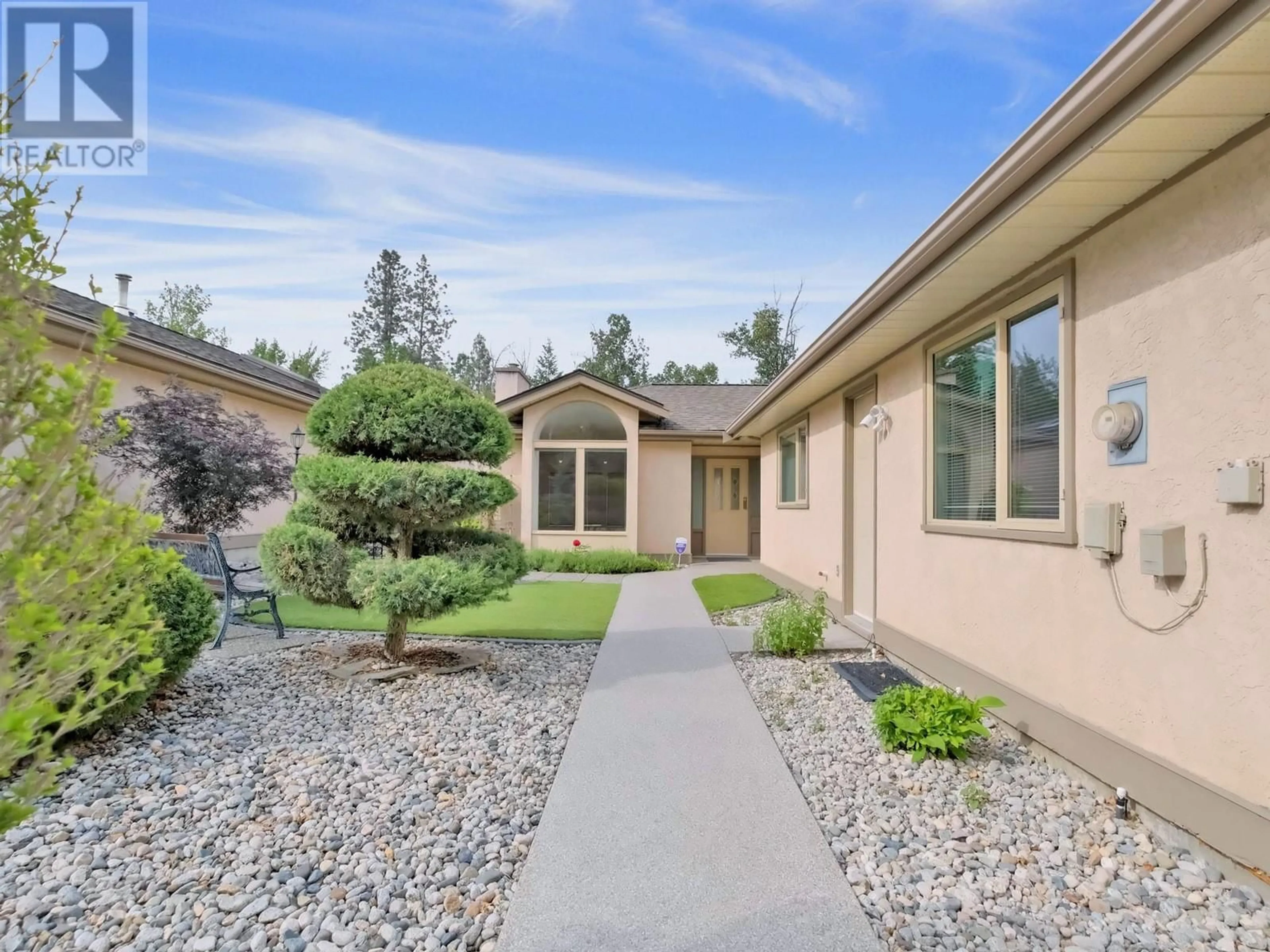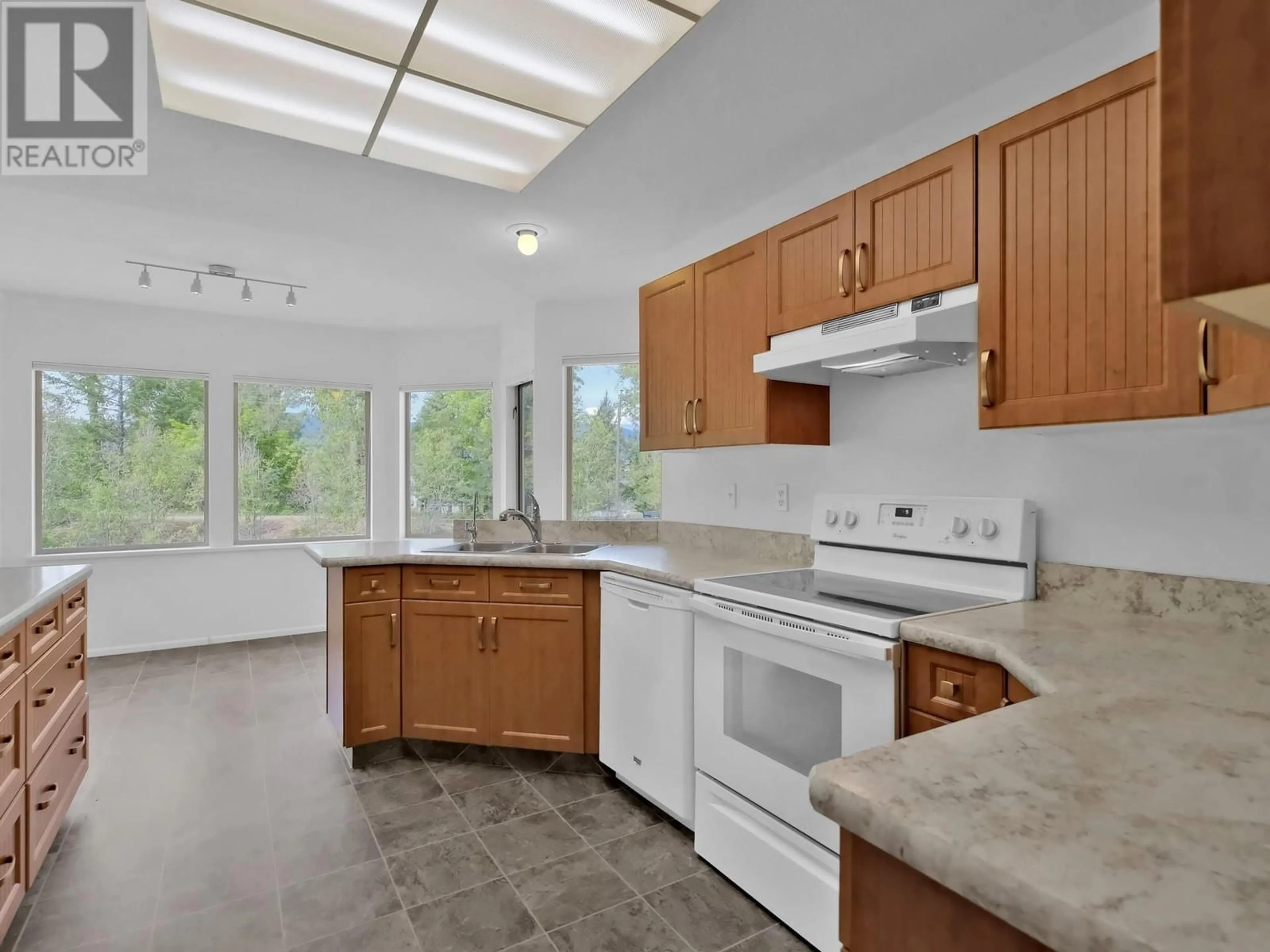136 - 102 FORESTBROOK PLACE, Penticton, British Columbia V2A2G4
Contact us about this property
Highlights
Estimated ValueThis is the price Wahi expects this property to sell for.
The calculation is powered by our Instant Home Value Estimate, which uses current market and property price trends to estimate your home’s value with a 90% accuracy rate.Not available
Price/Sqft$635/sqft
Est. Mortgage$4,617/mo
Maintenance fees$177/mo
Tax Amount ()$5,049/yr
Days On Market29 days
Description
Imagine sipping your morning coffee or evening wine on a south facing patio overlooking the waterfalls and meandering waterway of Penticton Creek. This true rancher is over 1,600 sf with 3 bedrooms plus a bonus 4th bedroom/office space that has direct access to the front sidewalk for ease of access. Located on a street with an abundance of meticulously manicured properties, this home offers peaceful beautifully landscaped outdoor spaces including some maintenance free turf. Other features include an Osmosis water purifier, re-insulated attic, Poly B water lines replacement, sunshade blinds on the patio, irrigation and newer east facing windows. No parking concerns with the full size driveway and 465 sf double garage that includes a sink to wash the pets or keep the vehicles clean. Brookside Estates is a popular and well run Strata with current fees only $177.00 a month. Owners are allowed up to 2 cats or 2 dogs and there are no age restrictions. (id:39198)
Property Details
Interior
Features
Main level Floor
Storage
16'4'' x 7'1''Primary Bedroom
15'3'' x 11'2''Laundry room
8'1'' x 11'2''Living room
21' x 13'6''Exterior
Parking
Garage spaces -
Garage type -
Total parking spaces 2
Condo Details
Inclusions
Property History
 22
22




