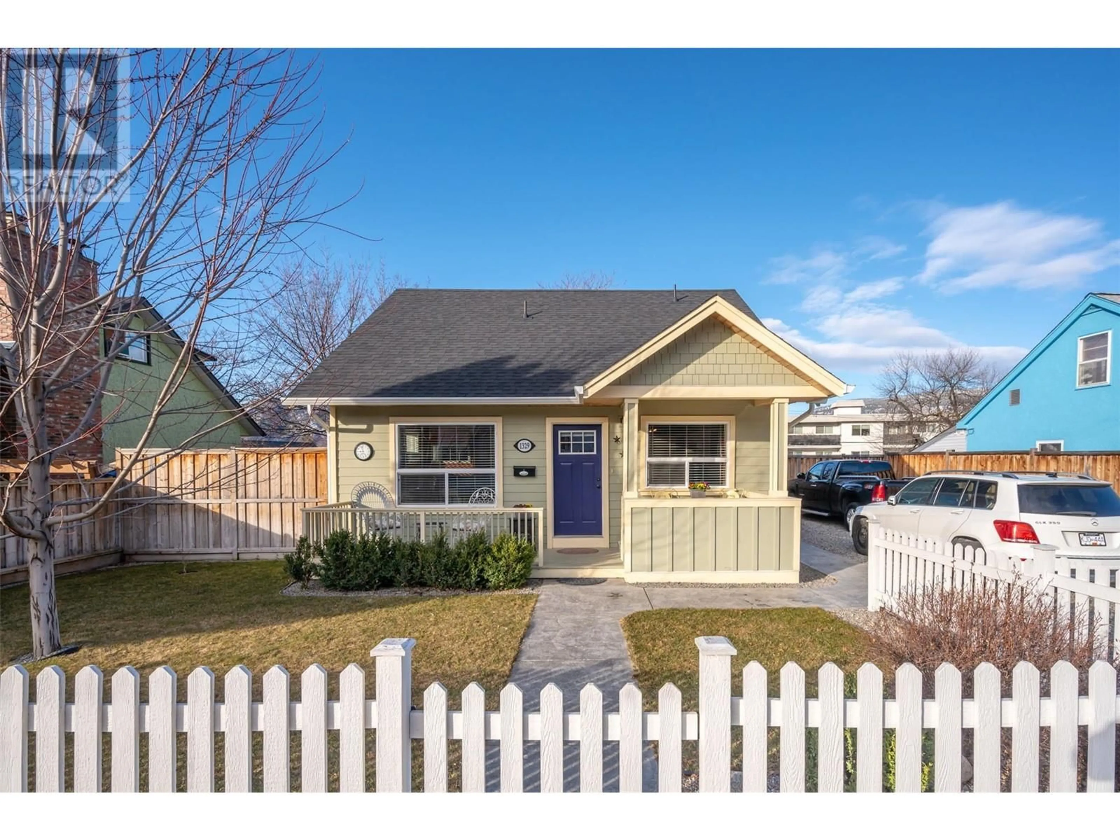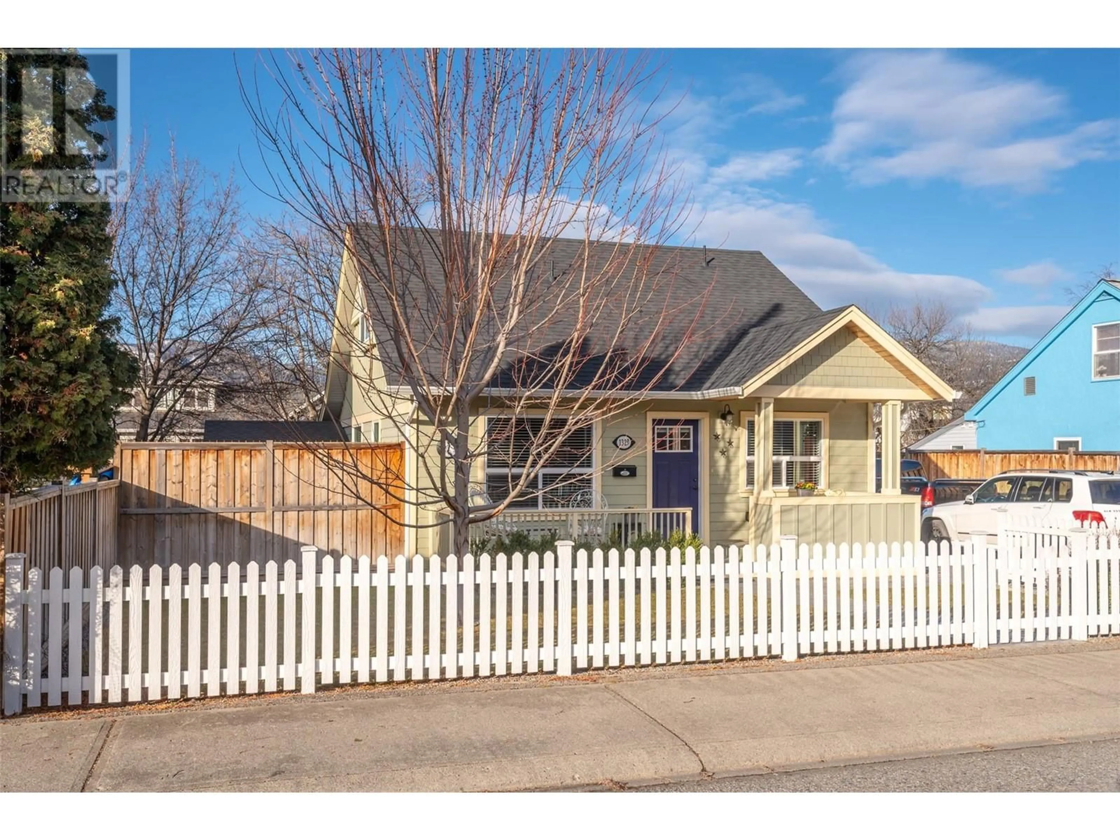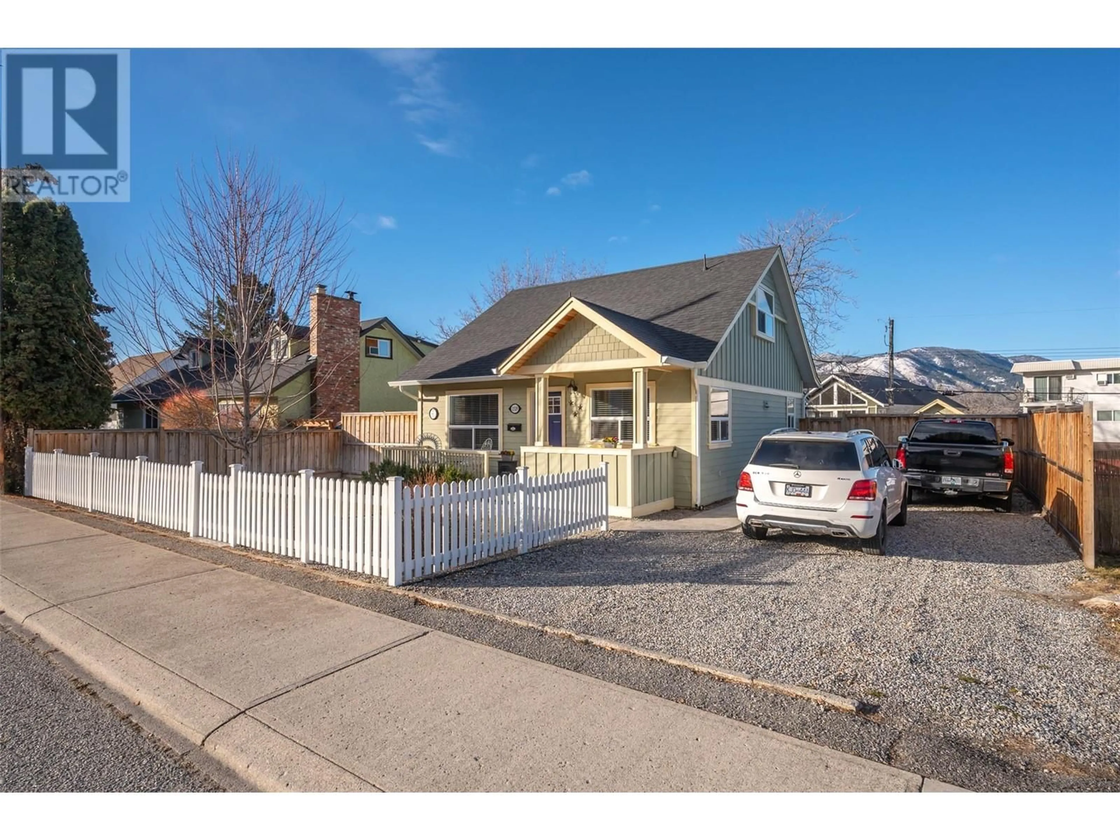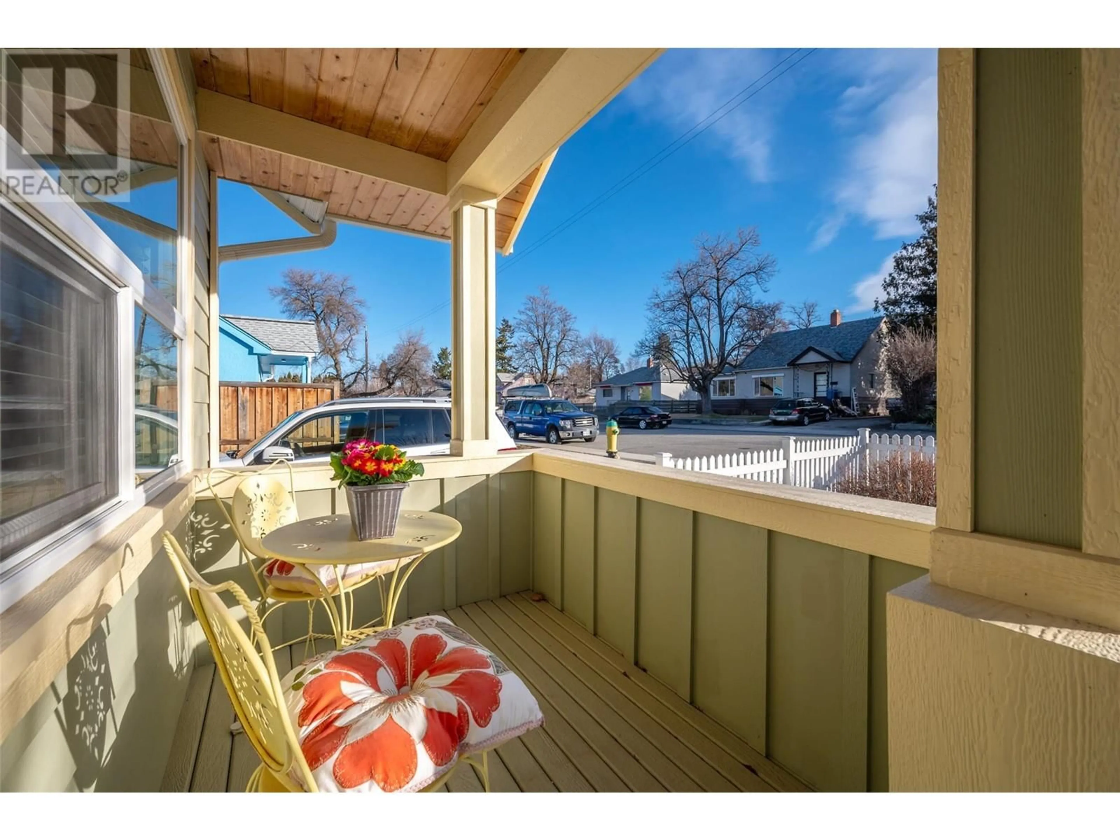1329 KILLARNEY STREET, Penticton, British Columbia V2A4R4
Contact us about this property
Highlights
Estimated valueThis is the price Wahi expects this property to sell for.
The calculation is powered by our Instant Home Value Estimate, which uses current market and property price trends to estimate your home’s value with a 90% accuracy rate.Not available
Price/Sqft$591/sqft
Monthly cost
Open Calculator
Description
This charming completely remodeled home is located in the quaint neighbourhood known as K-Streets in Penticton. Prime location near the downtown core of Penticton, just a short walk to shopping, restaurants, the farmers’ market, Okanagan Beach, parks, & schools. This character home was built in ca. 1948 with 4 bedrooms & 2 bathrooms on a flat 0.17 acre lot. Most upgrades were done in 2016/2017 and include kitchen with stainless steel appliances, re-finished hardwood floors, siding, windows, roof, insulation, hot water tank, electrical wiring & 200 amp service, plumbing, lighting, plumbing fixtures & bathrooms, hardie-plank siding. The main floor has an open floor plan with spacious kitchen, bar counter, dining area, living room & convenient main floor laundry. There is a guest bedroom/den & primary bedroom with access to a private backyard deck. There is a 5-piece newly-remodeled bathroom. Upstairs are two more bright bedrooms & a 2-piece bathroom. The basement offers plenty of clean, dry storage area. Newer gas furnace, Central AC & hot water tank. The fenced yards are irrigated & beautifully-landscaped, including an artificial turf golf area. Private, fenced back yard with a powered workshop & gazebo. The home has extensive parking areas out front as well as 2 extra laneway parking areas. The custom finishing & attention to detail is evident throughout the entire home. All measurements are approximate. (id:39198)
Property Details
Interior
Features
Main level Floor
Storage
28'6'' x 24'Bedroom
11'7'' x 9'5''Living room
14'7'' x 16'11''Primary Bedroom
12'1'' x 13'8''Exterior
Parking
Garage spaces -
Garage type -
Total parking spaces 6
Property History
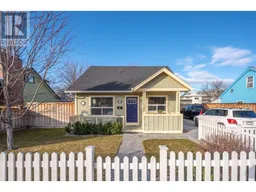 51
51
