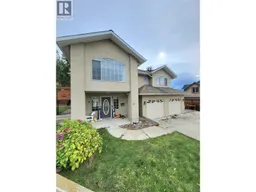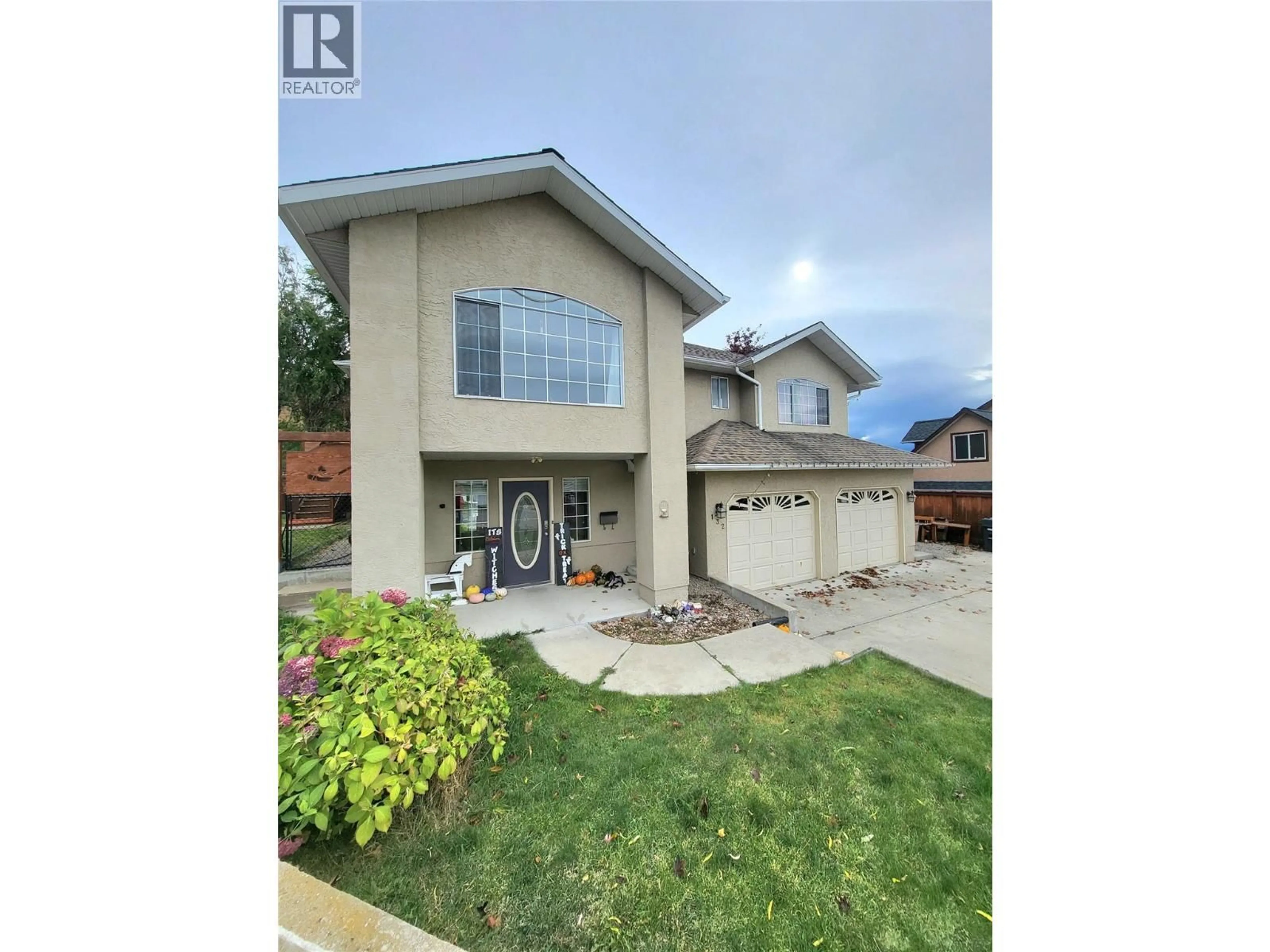132 STEVENS COURT, Penticton, British Columbia V2A8A2
Contact us about this property
Highlights
Estimated valueThis is the price Wahi expects this property to sell for.
The calculation is powered by our Instant Home Value Estimate, which uses current market and property price trends to estimate your home’s value with a 90% accuracy rate.Not available
Price/Sqft$393/sqft
Monthly cost
Open Calculator
Description
Wiltse area family home! Close to Elementary school, hiking trails and more. Updated inside and out over the past several years. 4 bedroom, 3 bathrooms and spacious inside and out. 3 bedrooms on the main level, lower level has 1 bedroom in-law suite with it's own separate entrance. Hardwood floors, central heating and air conditioning. Private fully fenced and irrigated yard perfect for kids and pets. Extra large double garage, extra parking and Large RV parking to boot. Great area in Cul de sac so no thru road and very minimal traffic. Call LS for more info. All measurements approx. Lower level suite is non conforming. No showings till November 1st as directed by Seller. (id:39198)
Property Details
Interior
Features
Additional Accommodation Floor
Full bathroom
Living room
10' x 12'Kitchen
8' x 8'Primary Bedroom
11' x 10'Exterior
Parking
Garage spaces -
Garage type -
Total parking spaces 2
Property History
 1
1

