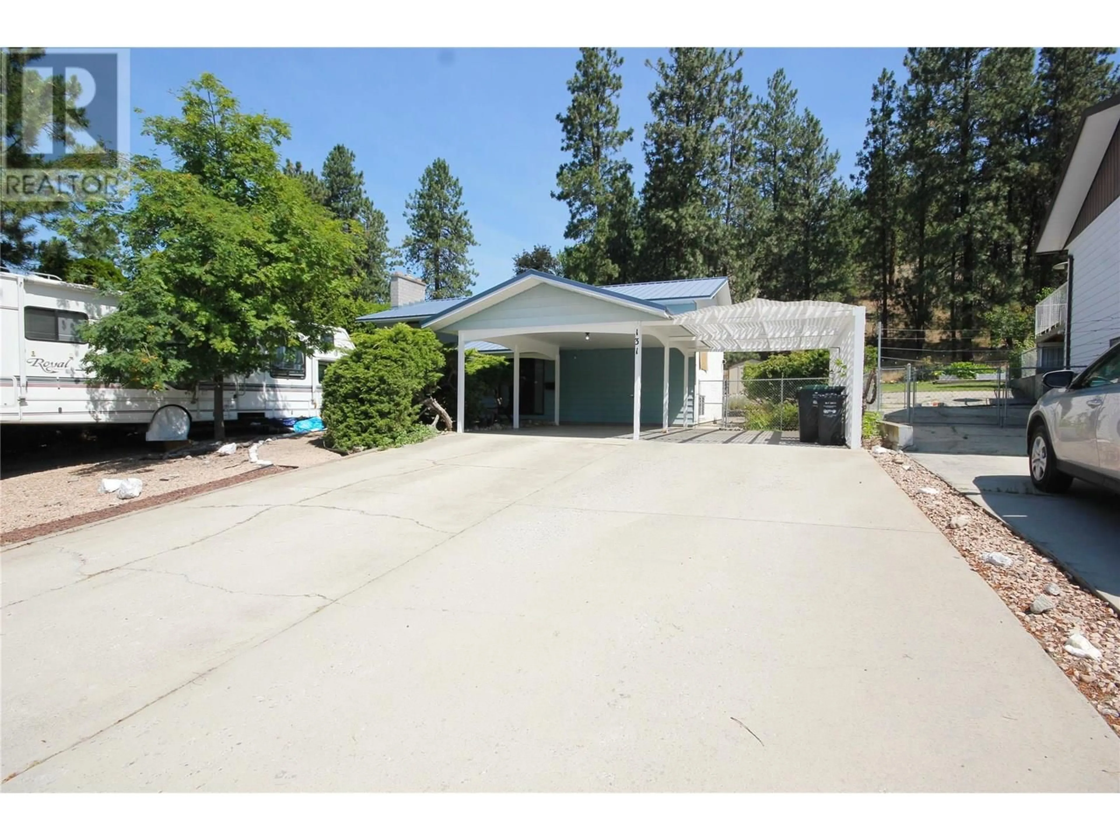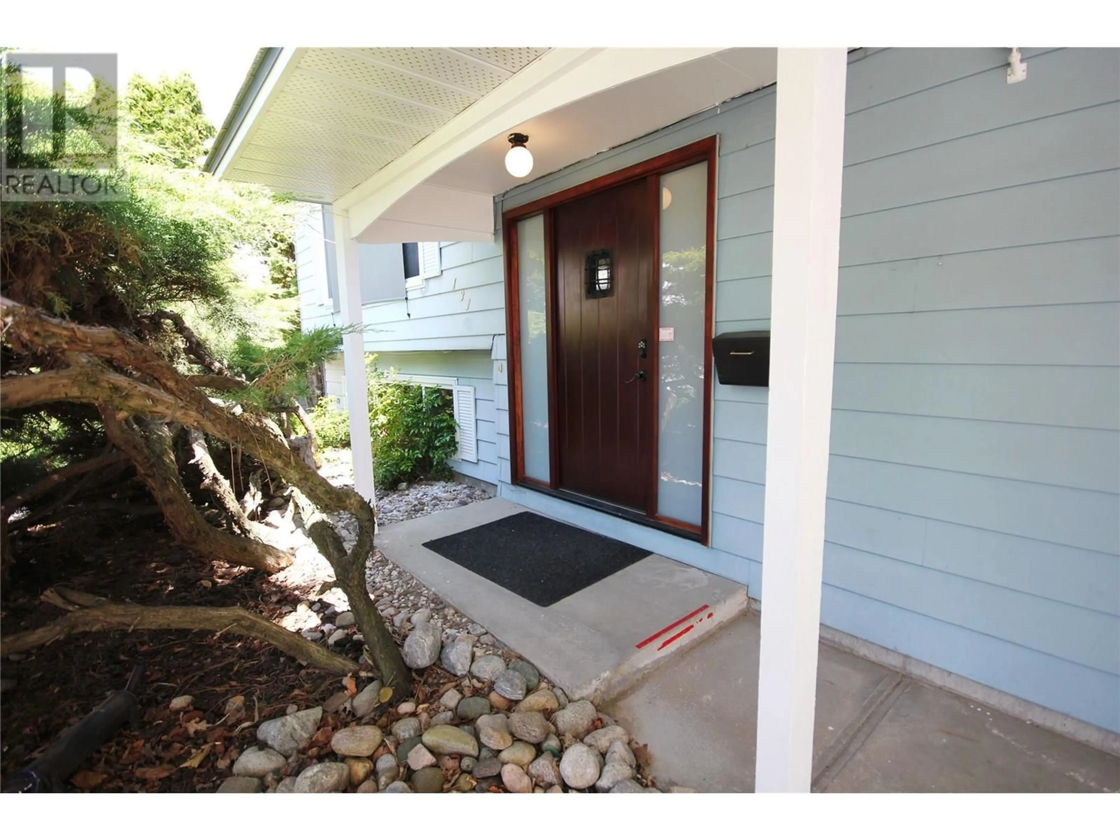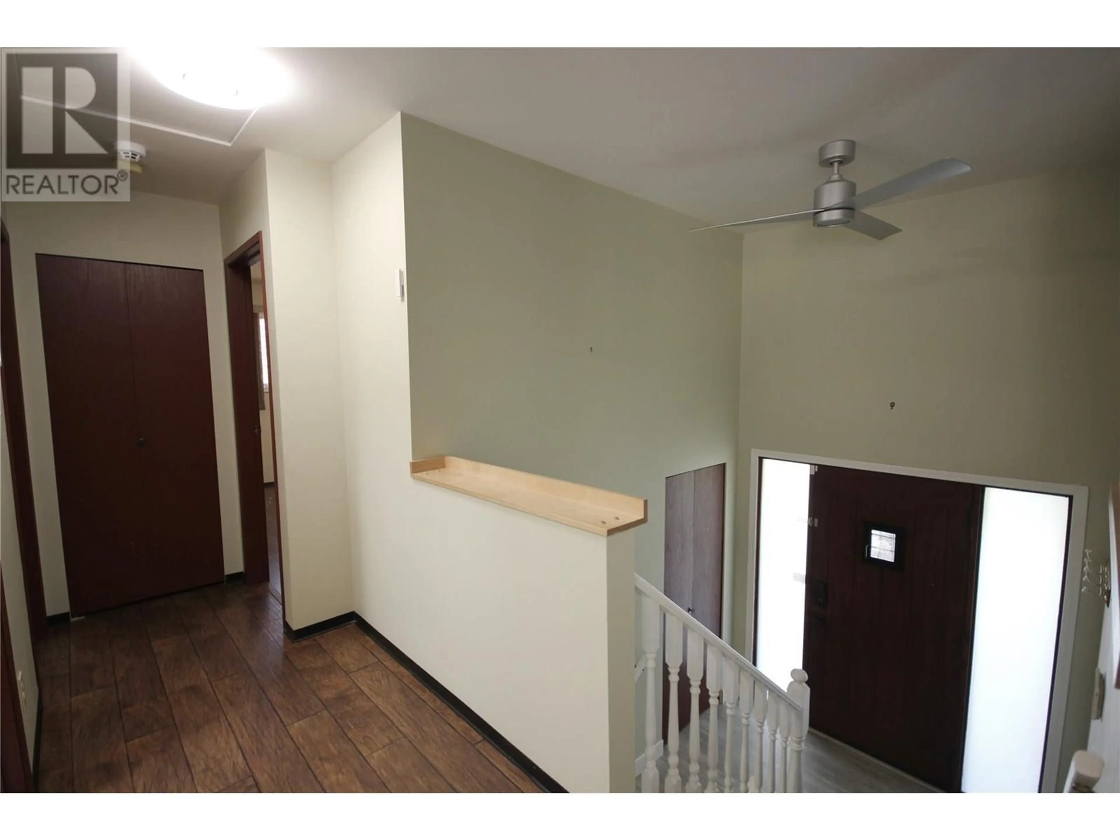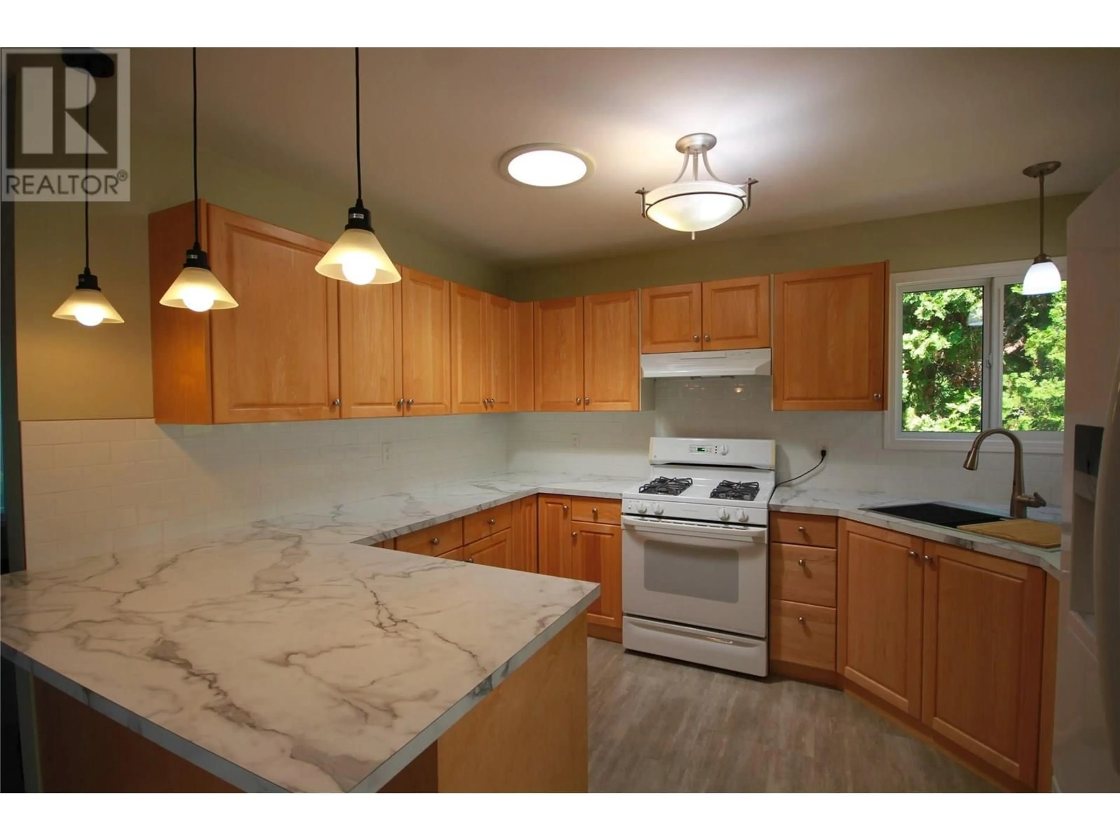131 CLELAND DRIVE, Penticton, British Columbia V2A7H4
Contact us about this property
Highlights
Estimated valueThis is the price Wahi expects this property to sell for.
The calculation is powered by our Instant Home Value Estimate, which uses current market and property price trends to estimate your home’s value with a 90% accuracy rate.Not available
Price/Sqft$401/sqft
Monthly cost
Open Calculator
Description
Welcome to Your Next Family Home! Nestled in a quiet, family-friendly neighbourhood, this spacious 5-bedroom, 3-bathroom home is perfectly situated close to schools, recreation, parks, and all the everyday amenities your family needs. Inside, you'll find a functional and flowing layout with generously sized rooms that offer space to grow, gather, and relax. Beautiful solid pine doors throughout add warmth and character, creating a cozy and inviting atmosphere. The private backyard is an ideal retreat, perfect for kids, pets, and entertaining. Whether you're envisioning a garden, a play area, or a quiet patio space, there's plenty of potential to make it your own. With ample parking and a layout that’s both practical and welcoming, this home is move-in ready and waiting for your personal touch. A great opportunity for families seeking space, comfort, and convenience in a prime location. All measurements are approximate. A place to grow, memories to make, book your showing today! (id:39198)
Property Details
Interior
Features
Basement Floor
Recreation room
13'10'' x 17'4pc Bathroom
Bedroom
11'5'' x 13'Bedroom
9'10'' x 13'3''Exterior
Parking
Garage spaces -
Garage type -
Total parking spaces 4
Property History
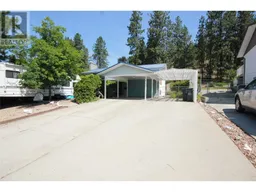 29
29
