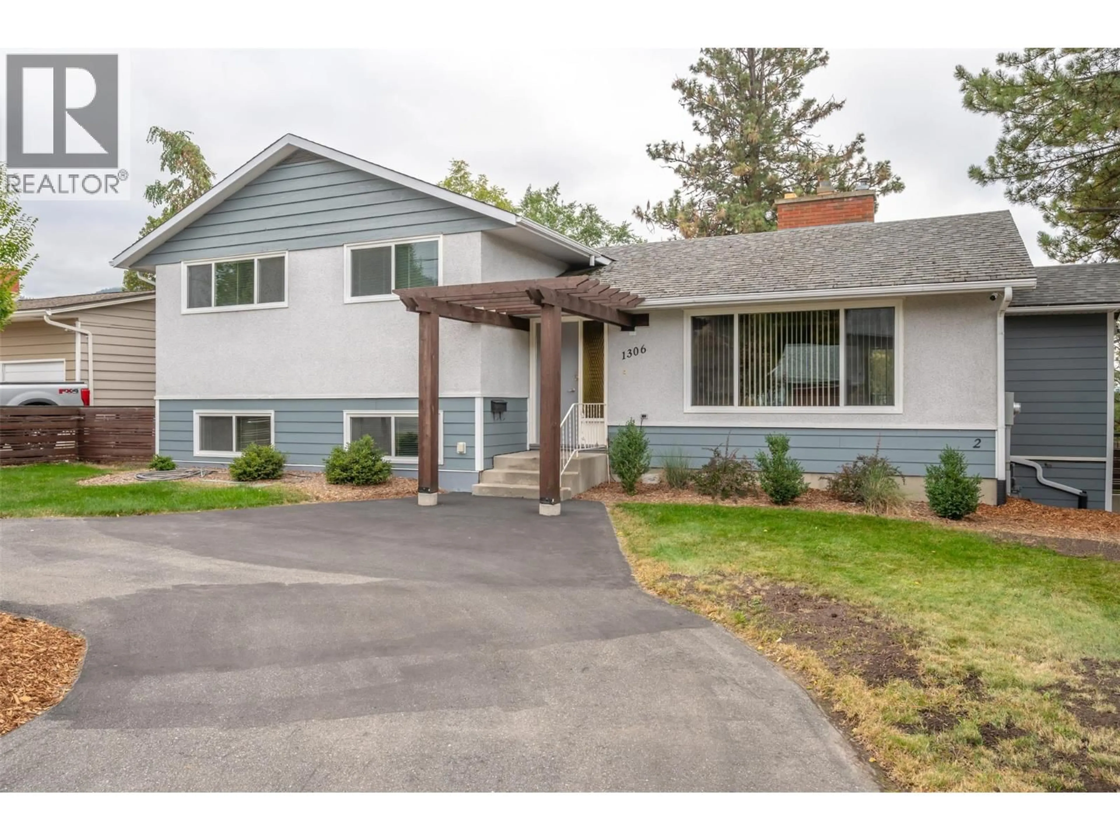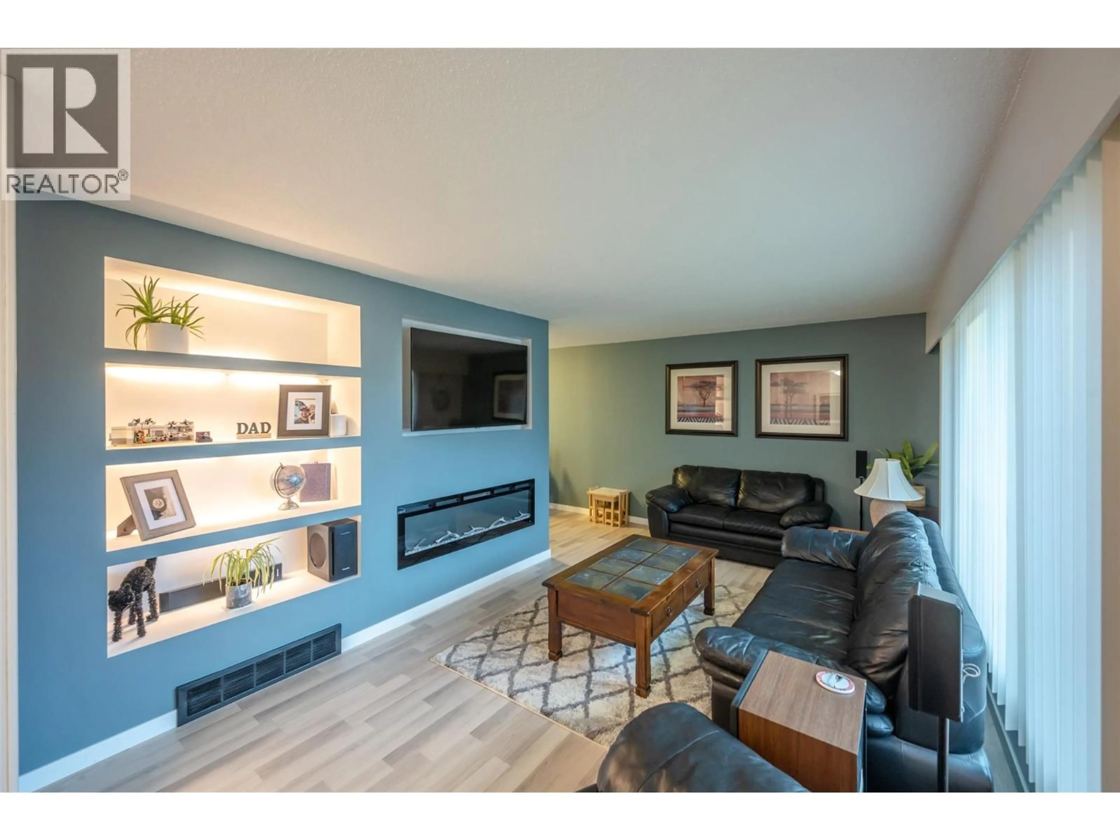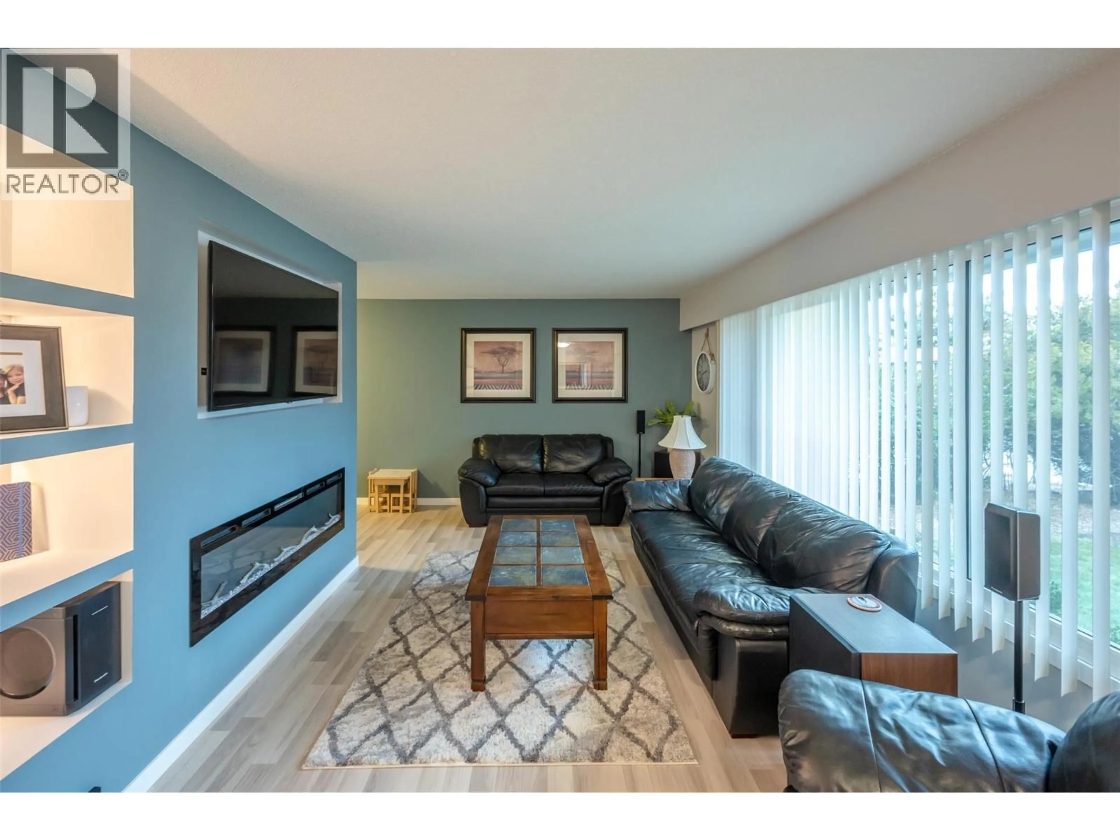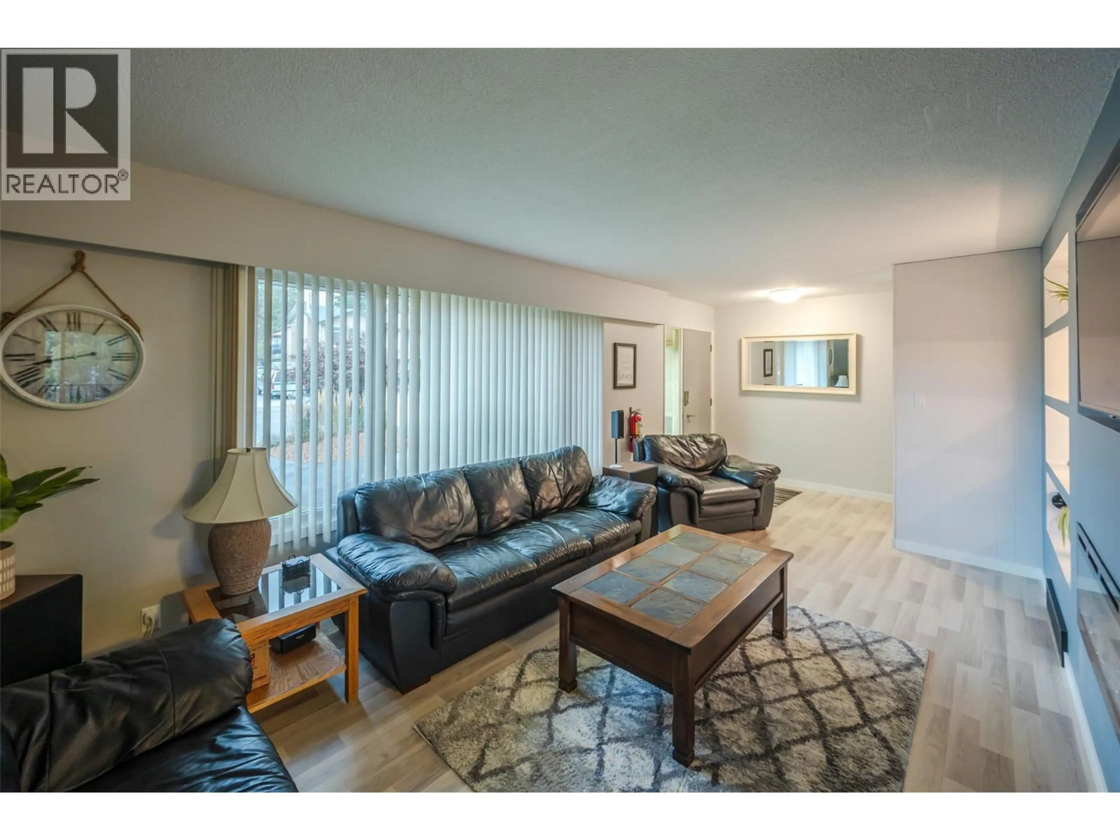1306 DUNCAN AVENUE EAST, Penticton, British Columbia V2A2X4
Contact us about this property
Highlights
Estimated valueThis is the price Wahi expects this property to sell for.
The calculation is powered by our Instant Home Value Estimate, which uses current market and property price trends to estimate your home’s value with a 90% accuracy rate.Not available
Price/Sqft$335/sqft
Monthly cost
Open Calculator
Description
LEGAL SUITE ALERT! Located in the desirable Columbia Heights area, this 5-bedroom, 2-bathroom split-level home offers versatility and value—just minutes from schools and local amenities. The main living features 3 bedrooms and 1 bathroom, brightened with recently updated windows throughout. Enjoy year-round comfort with a new A/C unit, and take advantage of the large covered deck with built-in lighting, perfect for entertaining or relaxing while taking in the mountain and peek-a-boo lake views. The fully self-contained legal suite below includes 2 bedrooms, 1 bathroom, and a private entrance—ideal for family, guests, or extra income. Outside backyard is fully fenced and includes a spacious storage shed with plenty of room for tools, equipment, or small workshop. Electrical has been upgraded to 200amp service and is fully underground. Don’t miss this great opportunity to own a move-in ready home in a family-friendly neighbourhood with income potential and scenic surroundings. (id:39198)
Property Details
Interior
Features
Additional Accommodation Floor
Kitchen
12'11'' x 17'1''Primary Bedroom
12'7'' x 11'1''Bedroom
12'7'' x 9'8''Full bathroom
5'6'' x 7'10''Property History
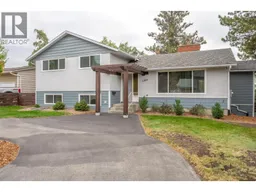 69
69
