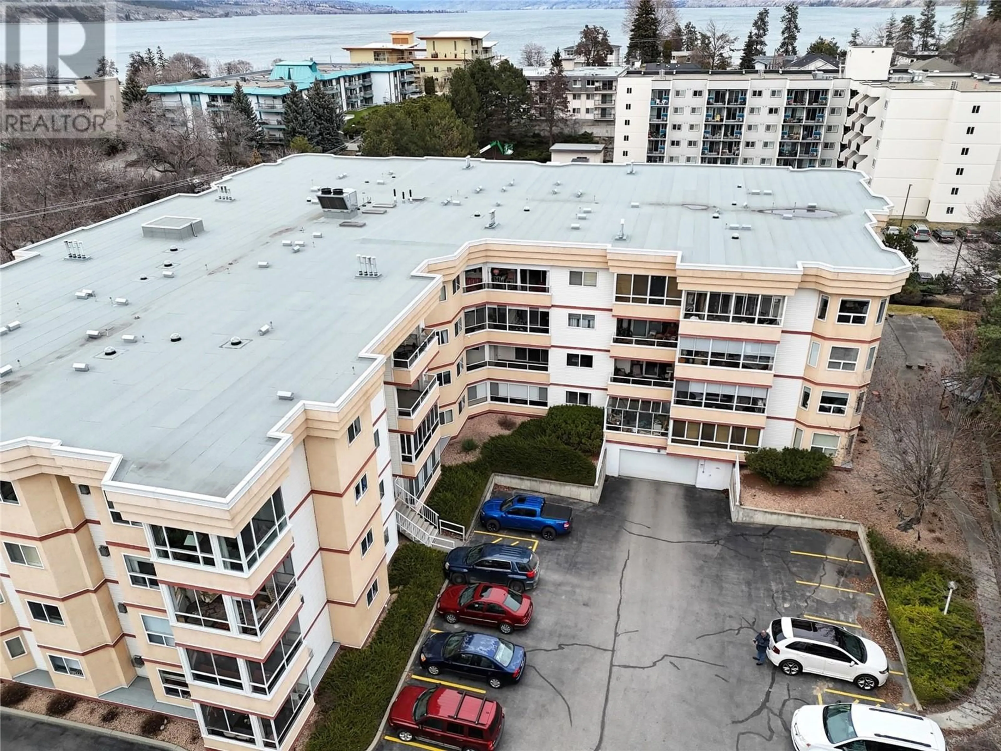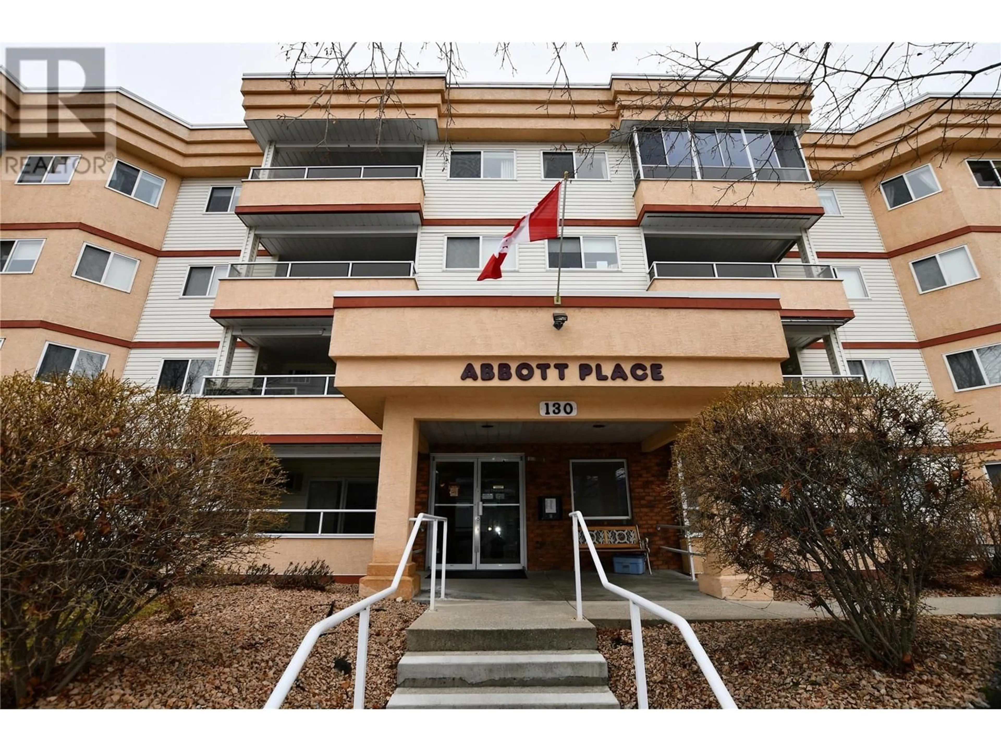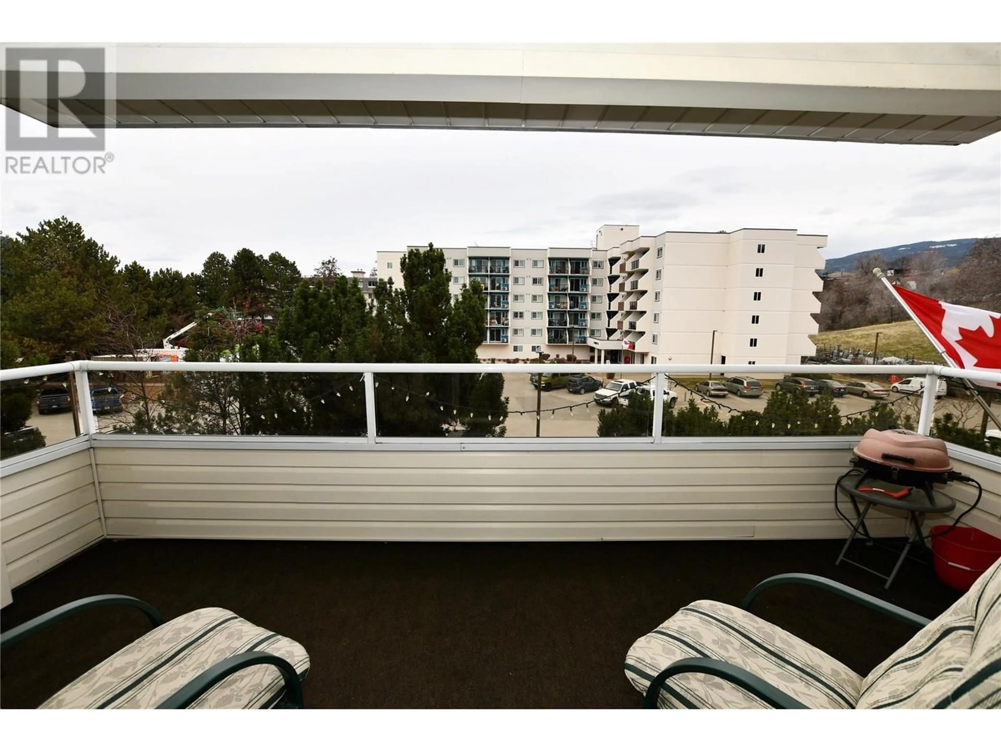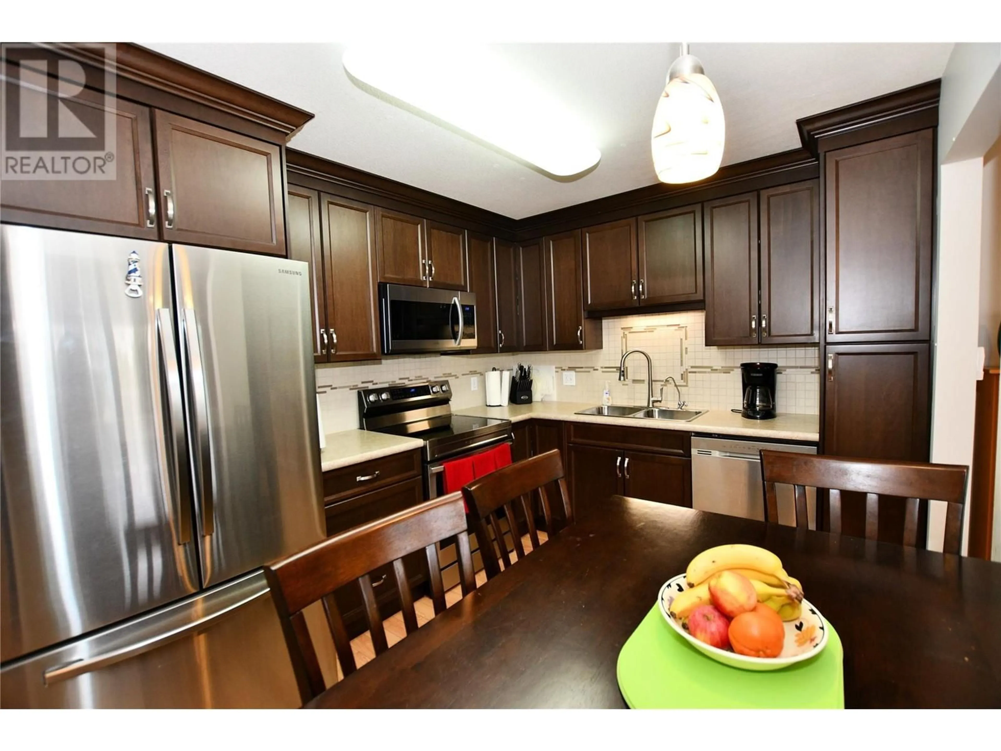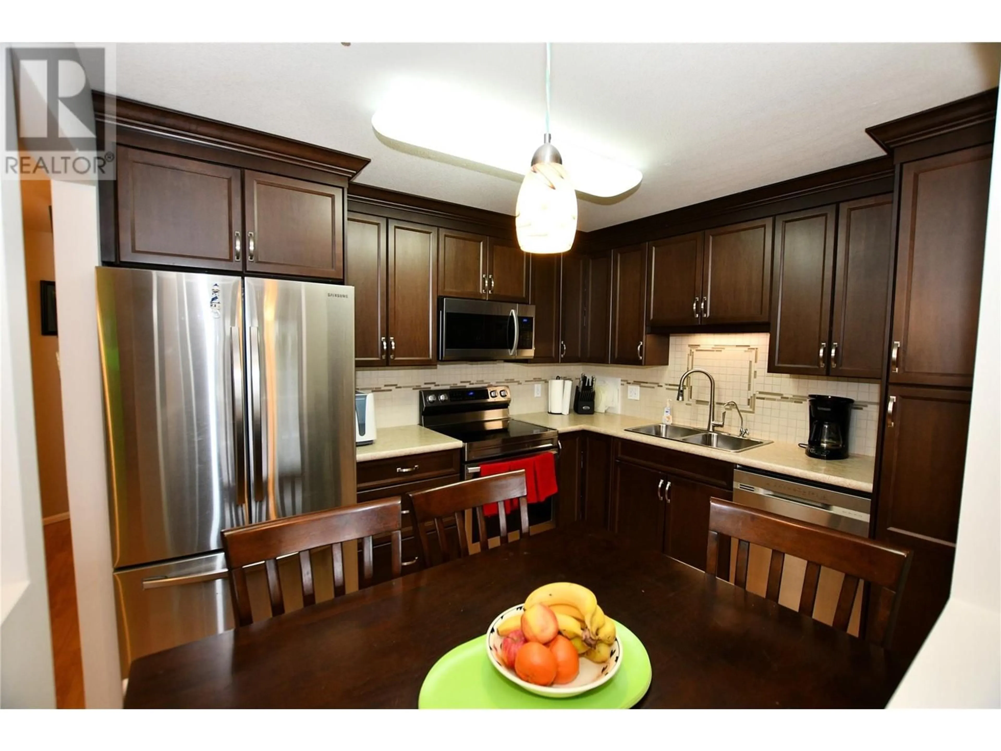212 - 130 ABBOTT STREET, Penticton, British Columbia V2A8P3
Contact us about this property
Highlights
Estimated valueThis is the price Wahi expects this property to sell for.
The calculation is powered by our Instant Home Value Estimate, which uses current market and property price trends to estimate your home’s value with a 90% accuracy rate.Not available
Price/Sqft$380/sqft
Monthly cost
Open Calculator
Description
Spacious, Sunny, Serenity, are the words to describe this 1231 sqft unit in the sought after Abbott Place Apartment Complex. This NE corner unit is the best location in the whole building with, 10 big and bright windows, a NW facing balcony for those South Okanagan Sunsets, with upgraded Kitchen, Heat Pump, Wooden Floors and New Stainless Steel Appliances (1 year old). As well as, all the amenities offered by the building like, Storage Units on the same floor, an oversized Meeting Room with Kitchen, Bathroom and Cards/Meeting Table. All of this can be enjoyed after a fun filled day at the beach which is walking distance away. Not to mention the close proximity of Restaurants, Pubs, Clubs, Shopping, Movie Theatre, Farmers Market etc. What more could you ask for? Come move in and enjoy!! (id:39198)
Property Details
Interior
Features
Main level Floor
Full ensuite bathroom
3pc Bathroom
Dining room
9' x 11'Kitchen
9' x 10'10''Exterior
Parking
Garage spaces -
Garage type -
Total parking spaces 1
Condo Details
Amenities
Storage - Locker, Party Room, Clubhouse
Inclusions
Property History
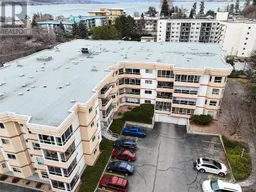 50
50
