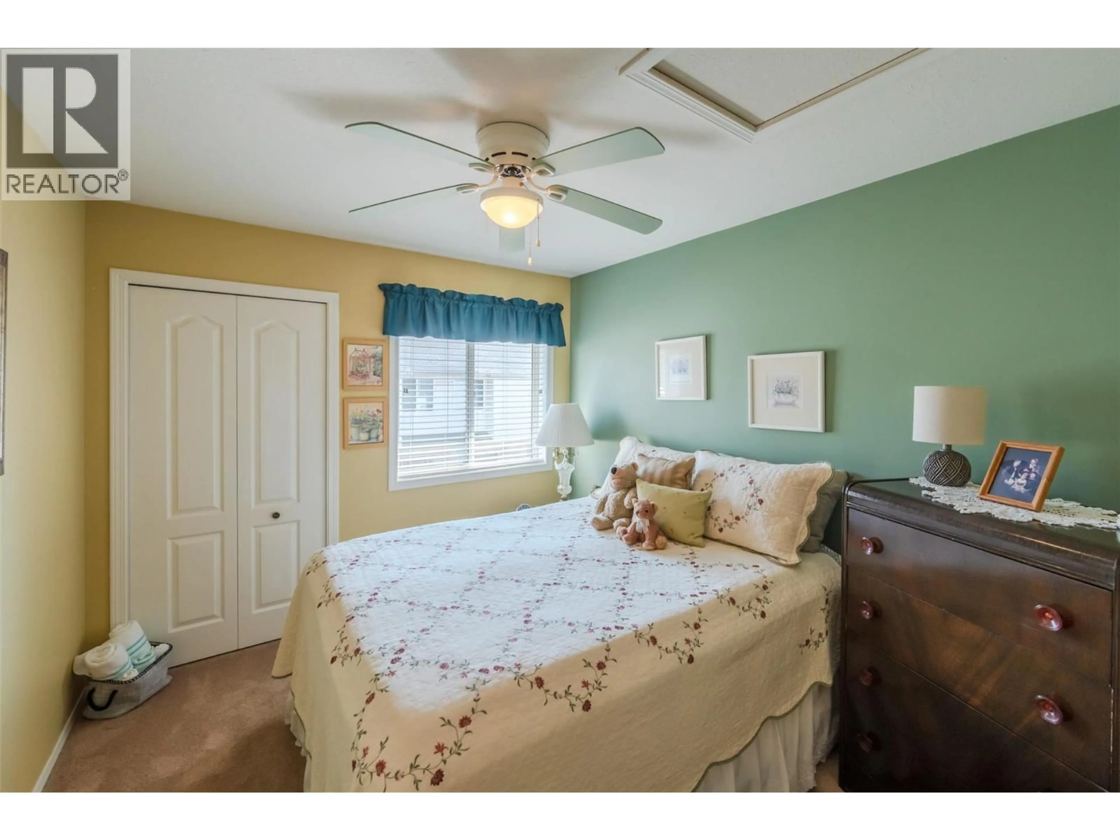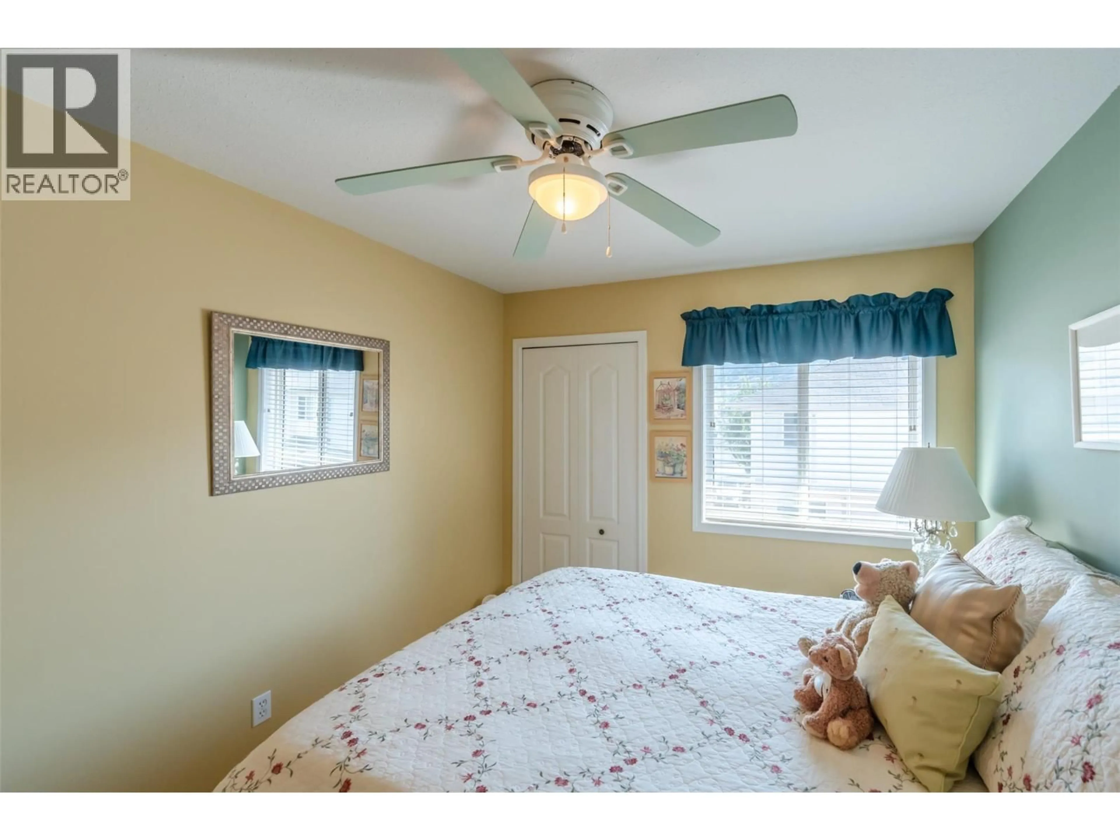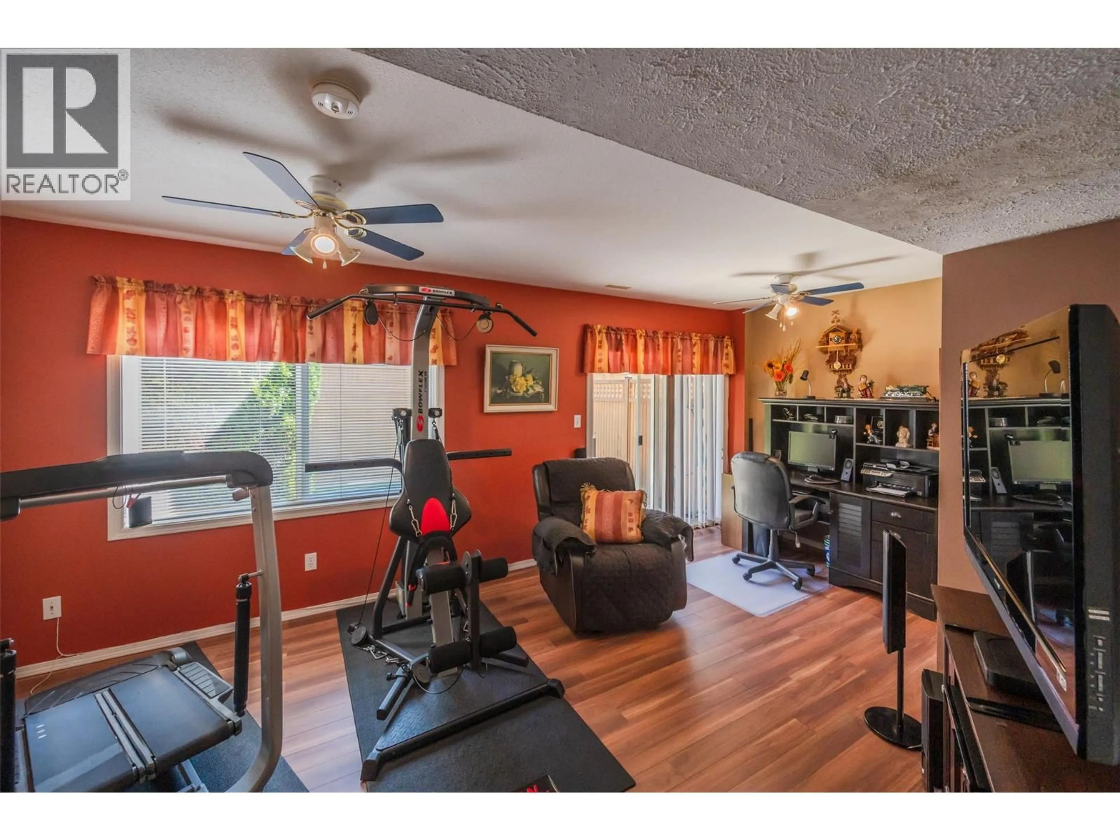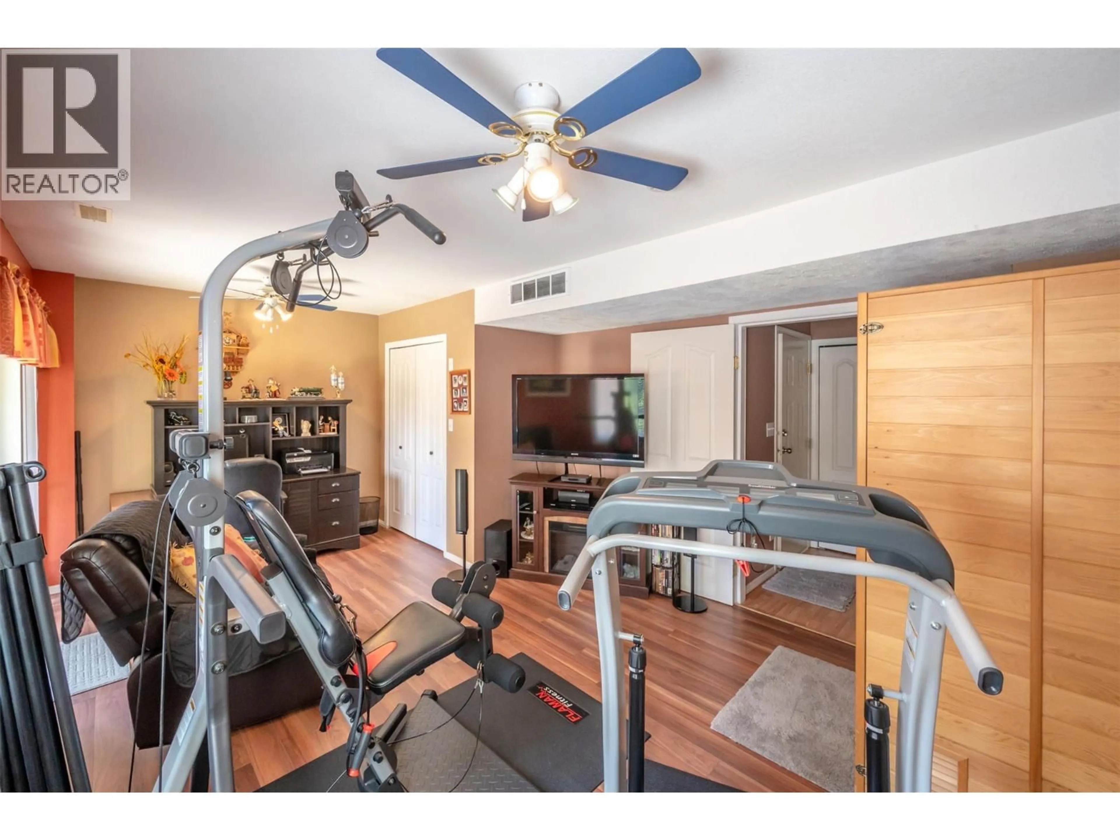128 - 3153 PARIS STREET, Penticton, British Columbia V2A8P1
Contact us about this property
Highlights
Estimated valueThis is the price Wahi expects this property to sell for.
The calculation is powered by our Instant Home Value Estimate, which uses current market and property price trends to estimate your home’s value with a 90% accuracy rate.Not available
Price/Sqft$303/sqft
Monthly cost
Open Calculator
Description
Welcome to your home in one of Penticton’s most desirable strata communities, perfectly located near schools, shopping, transit, golf, and the sandy shores of Skaha Lake. This well-cared-for 3 bedroom, 3 bathroom townhouse offers a thoughtful layout and move-in ready comfort. The main floor features a spacious living room with a cozy gas fireplace that flows seamlessly into the dining area and bright kitchen, complete with plenty of cabinet storage and solid-surface countertops. A convenient two-piece bathroom and laundry area are also found on this level, making it both functional and family-friendly. Upstairs you’ll find all three bedrooms, including a generous primary suite with its own ensuite bathroom, along with a full four-piece main bath to serve the additional bedrooms. The lower walkout level expands the living space with a large rec room that opens onto a private patio overlooking a landscaped grassy yard, perfect for kids, pets, or simply enjoying warm summer evenings. An attached single-car garage provides secure parking and additional storage, making this home practical as well as stylish. With its ideal location, welcoming layout, and excellent upkeep, this townhouse is a fantastic choice for families, downsizers, or investors alike. Don’t miss your opportunity to move into a community that combines lifestyle, convenience, and value—this home truly offers it all! (id:39198)
Property Details
Interior
Features
Lower level Floor
Utility room
2'11'' x 6'1''Recreation room
11'10'' x 19'Exterior
Parking
Garage spaces -
Garage type -
Total parking spaces 1
Condo Details
Inclusions
Property History
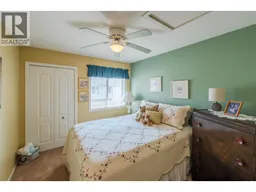 53
53
