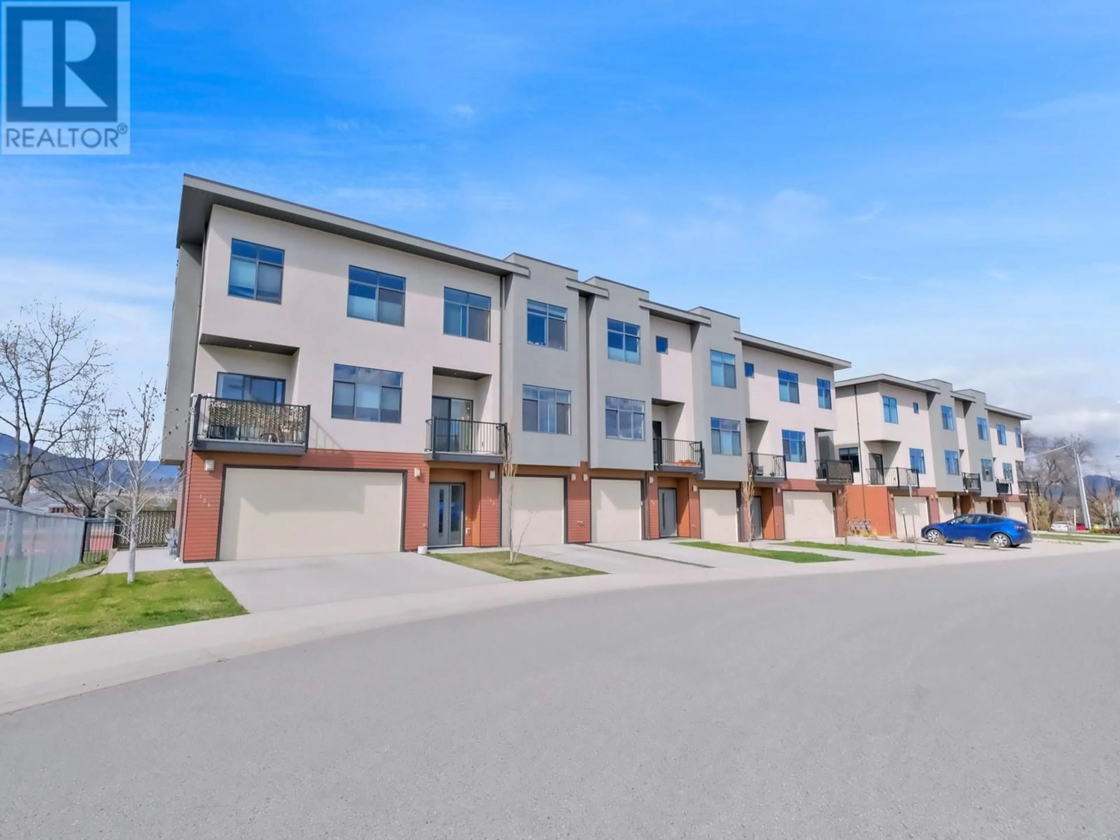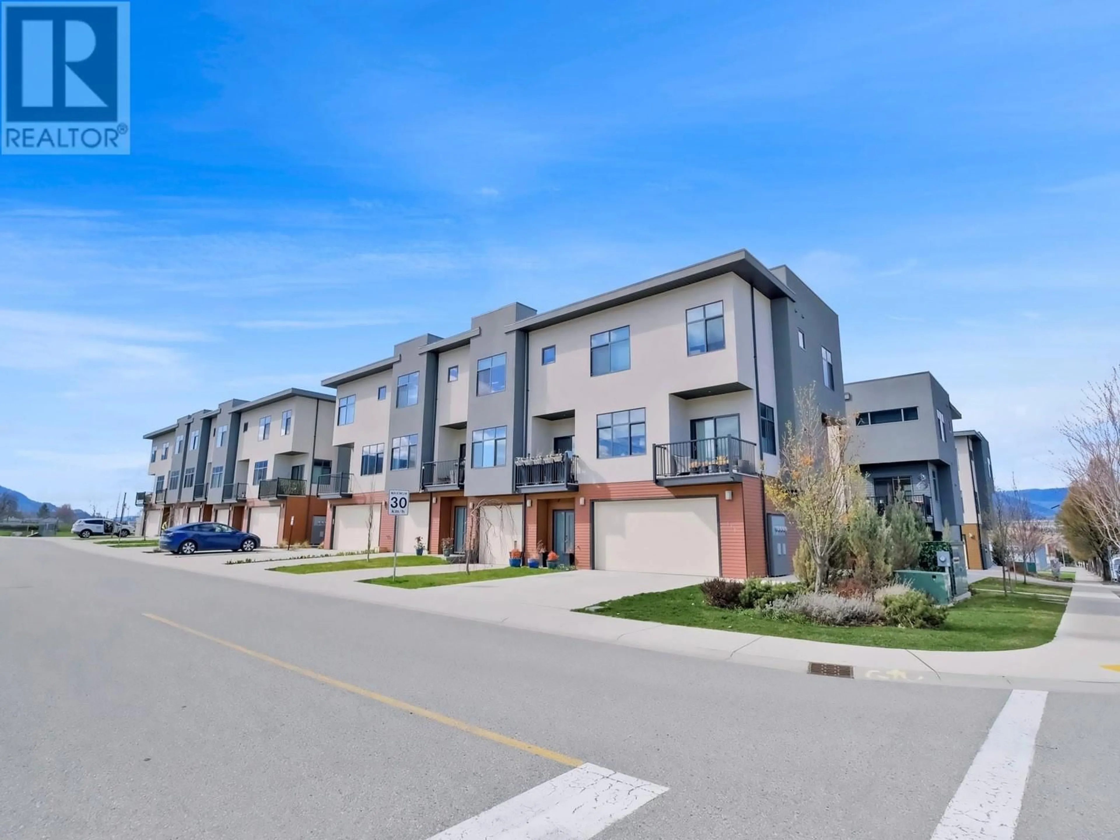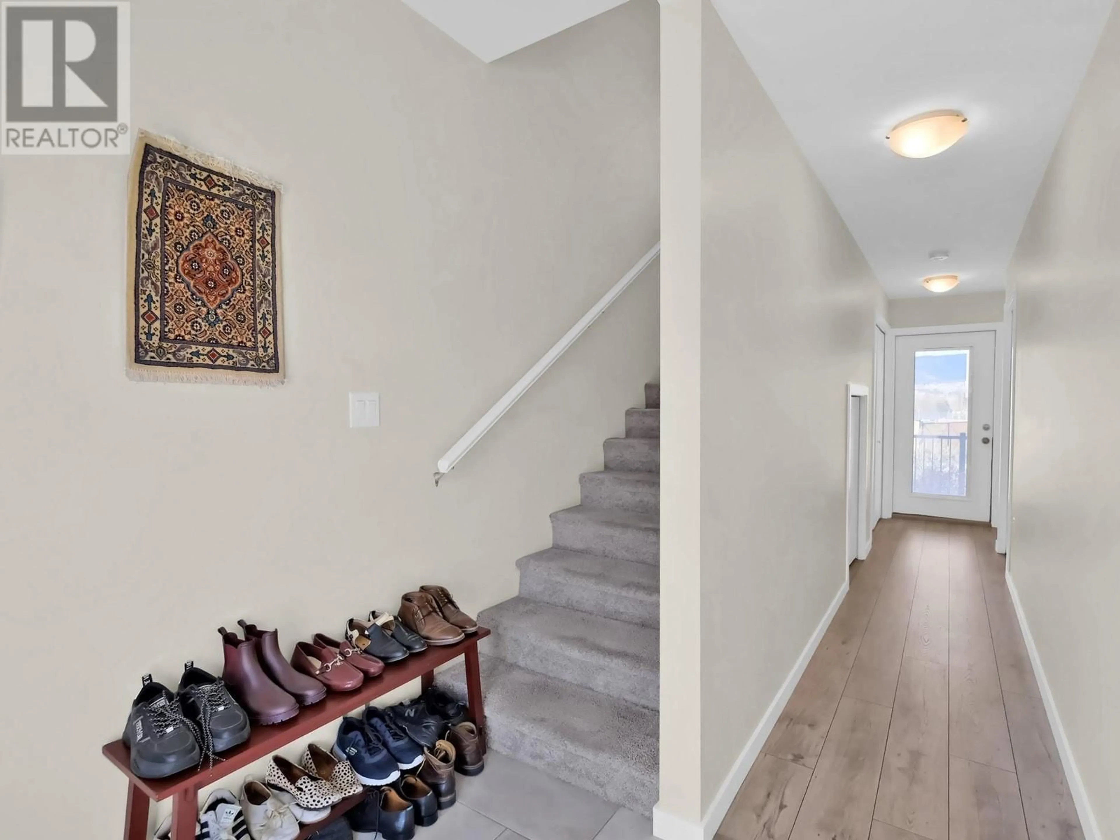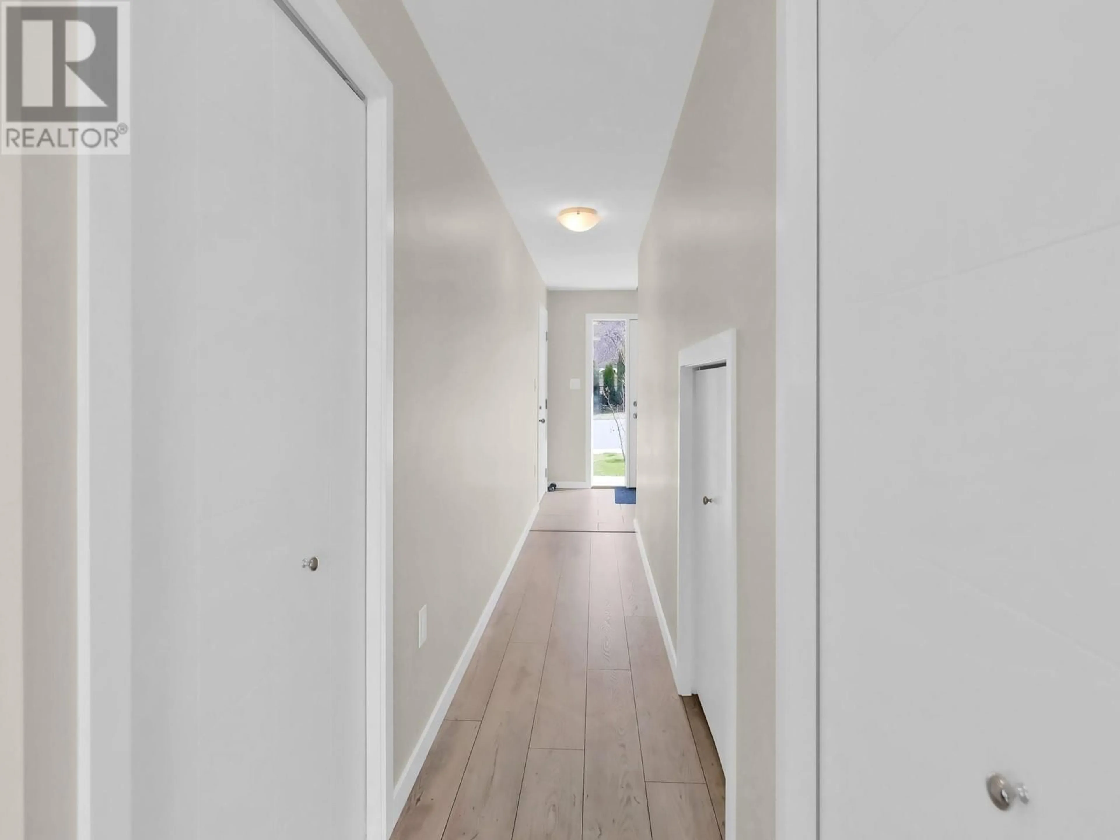123 - 388 ECKHARDT AVENUE, Penticton, British Columbia V2A1Z2
Contact us about this property
Highlights
Estimated ValueThis is the price Wahi expects this property to sell for.
The calculation is powered by our Instant Home Value Estimate, which uses current market and property price trends to estimate your home’s value with a 90% accuracy rate.Not available
Price/Sqft$412/sqft
Est. Mortgage$2,641/mo
Maintenance fees$288/mo
Tax Amount ()$3,186/yr
Days On Market56 days
Description
Discover modern living in the heart of the city with this thoughtfully designed townhome. Located in the highly desirable Uptown community, this quality-built home offers an open-concept layout, soaring 9-foot ceilings, oversized windows, and elegant finishes throughout. The spacious kitchen is a true highlight, featuring sleek quartz countertops, stainless steel appliances, and plenty of room for entertaining. Upstairs, you’ll find three well-appointed bedrooms and a stylish full bathroom, also finished with quartz counters. Enjoy the convenience of an attached single-car garage, additional surface parking, and direct access from Gahan Avenue. Outdoor living is easy with a private deck off the main floor and a fully fenced backyard—perfect for relaxing or entertaining. Experience low-maintenance, walkable downtown living just steps from dining, schools, the KVR Trail, Farmers Market, and beautiful Okanagan Lake. Now vacant - Quick possession possible!! (id:39198)
Property Details
Interior
Features
Lower level Floor
Foyer
6'8'' x 6'10''Family room
9'8'' x 7'3''Utility room
3'1'' x 5'10''Exterior
Parking
Garage spaces -
Garage type -
Total parking spaces 2
Condo Details
Inclusions
Property History
 34
34




