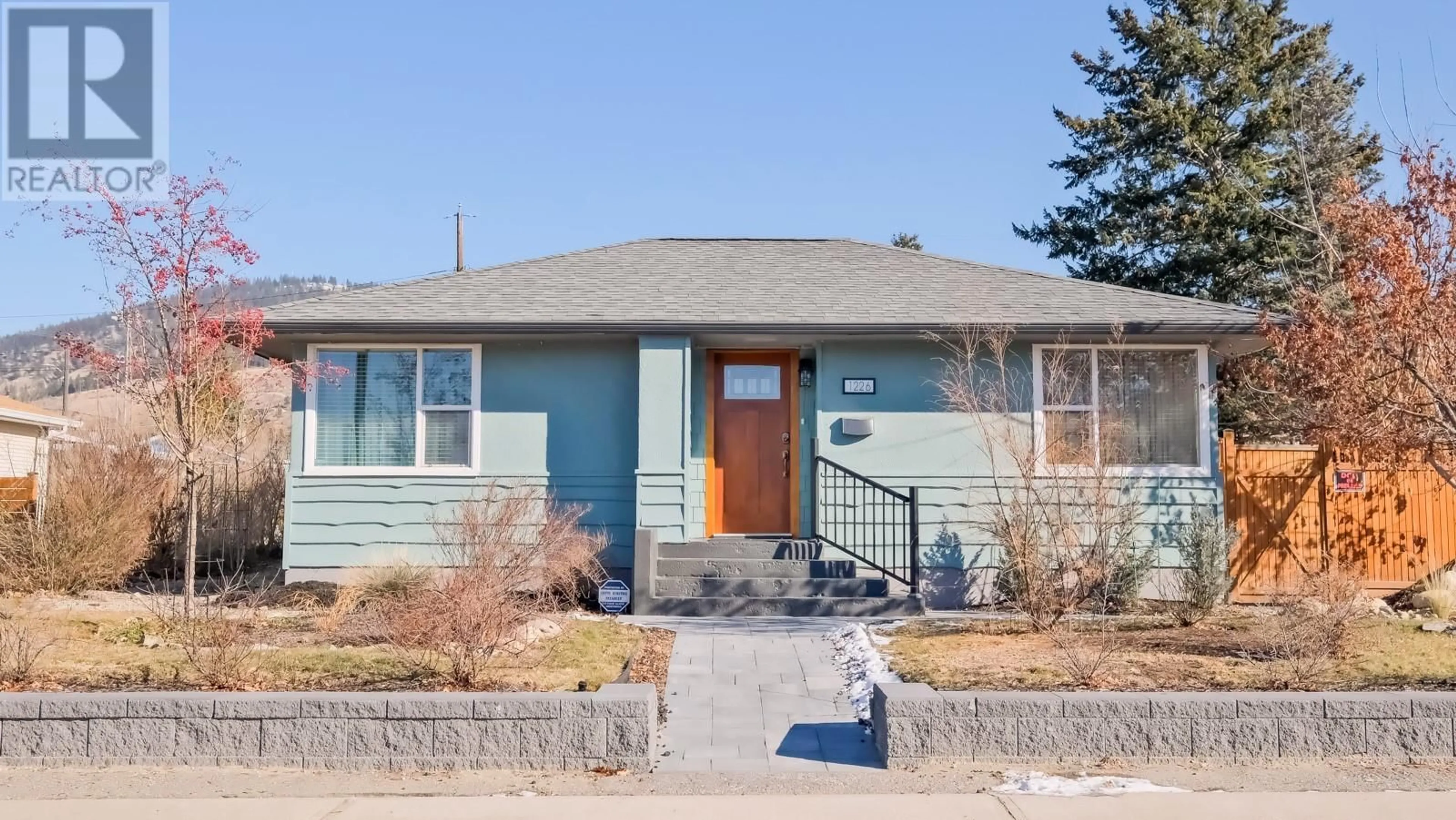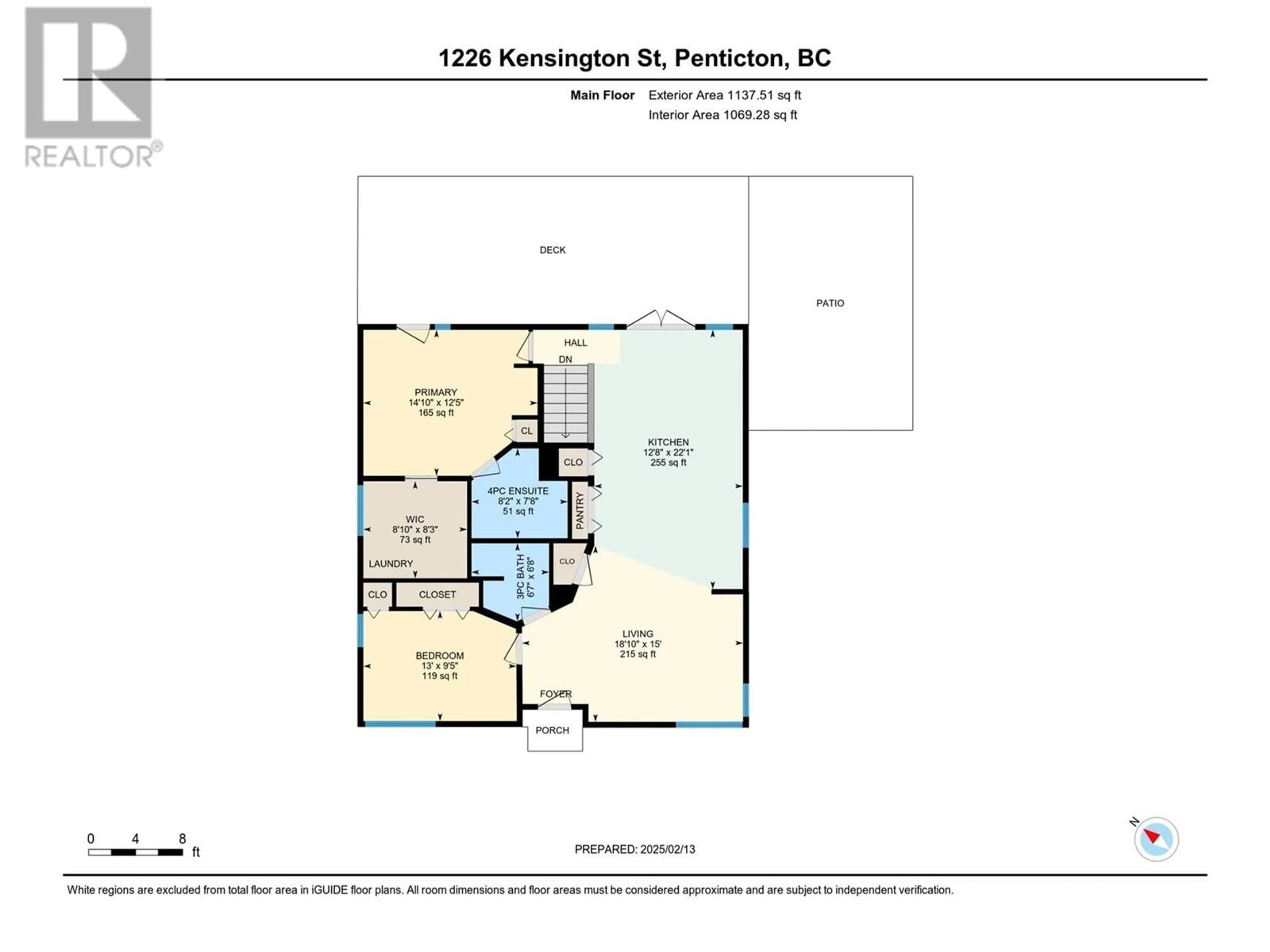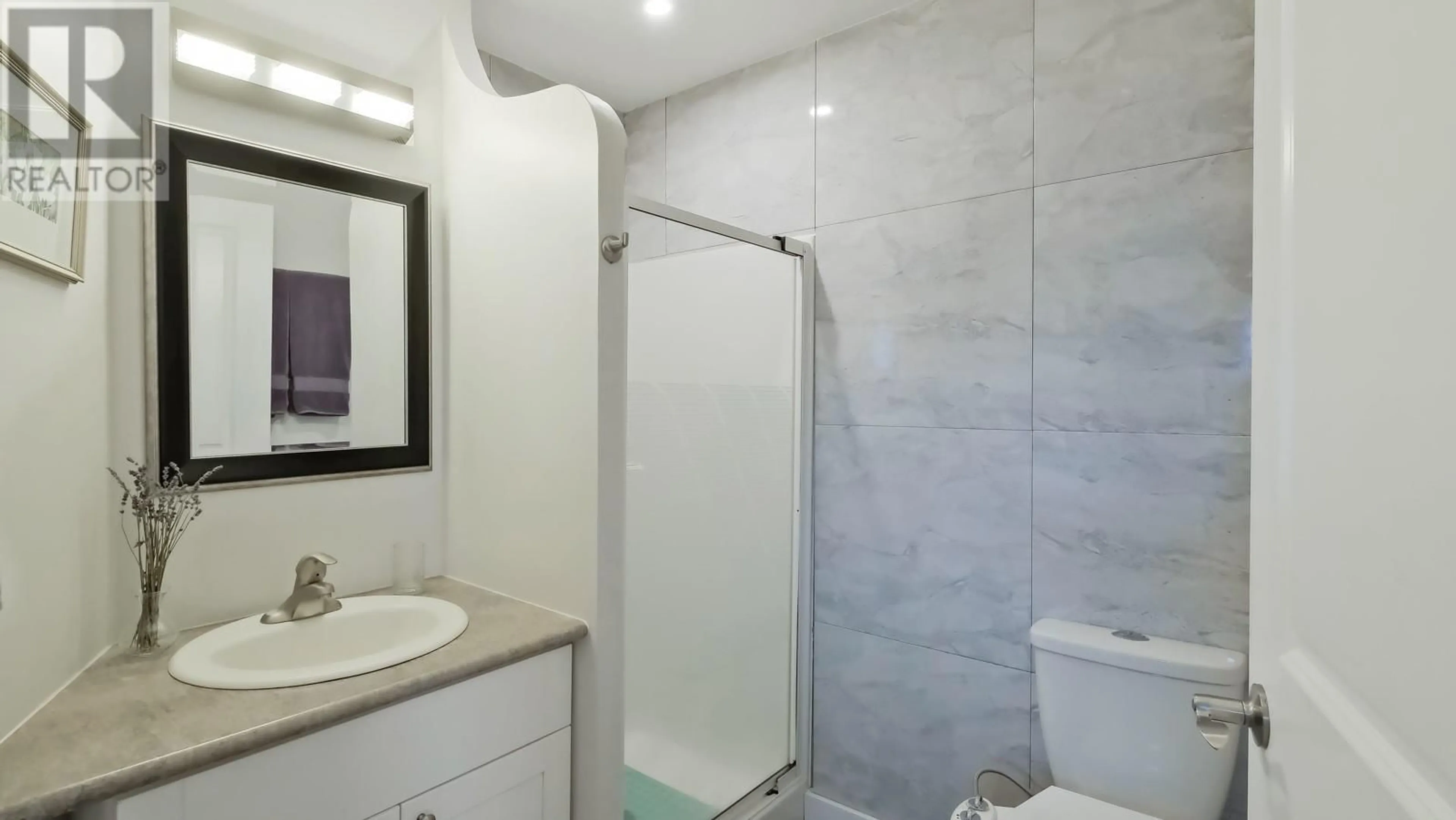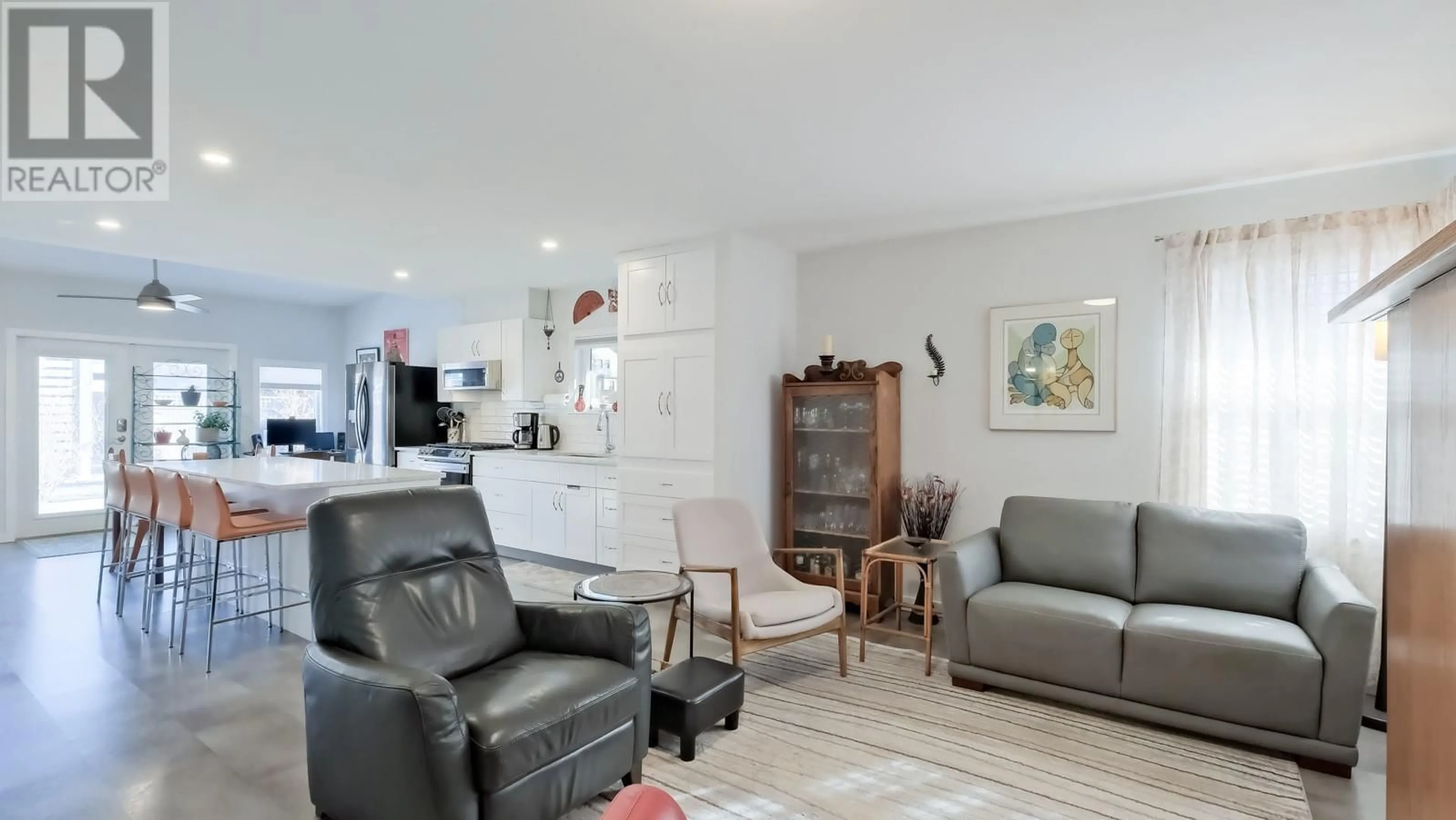1226 KENSINGTON STREET, Penticton, British Columbia V2A4N4
Contact us about this property
Highlights
Estimated ValueThis is the price Wahi expects this property to sell for.
The calculation is powered by our Instant Home Value Estimate, which uses current market and property price trends to estimate your home’s value with a 90% accuracy rate.Not available
Price/Sqft$424/sqft
Est. Mortgage$3,414/mo
Tax Amount ()$4,064/yr
Days On Market87 days
Description
This beautifully updated 3-bedroom, 3-bathroom home offers comfort, convenience, and an unbeatable lifestyle in one of Penticton’s most desirable neighborhoods. Enjoy all your main living on one level, featuring a bright kitchen with quartz countertops, a large island, stainless steel appliances, and a gas range—perfect for entertaining. The living room is bathed in natural light, while the spacious primary bedroom features a walk-in closet, ensuite, and patio doors leading to your private backyard oasis with a hot tub. A second bedroom, a 3-piece bathroom, and laundry complete the main floor. Step outside to a massive east-facing patio and fully fenced yard—ideal for kids, pets, and outdoor living. The lower level offers a spacious rec room, a third bedroom, a bathroom, and a utility room, providing great flexibility. A newly built and aesthetically pleasing double car covered carport off the alley ensures secure parking and storage. Prime Location! Located in the sought-after K-Streets, this home is just a short walk to shopping, restaurants, the farmers’ market, Okanagan Beach, parks, and schools. With numerous recent upgrades, this move-in-ready home is perfect for those looking to embrace the Okanagan lifestyle. (id:39198)
Property Details
Interior
Features
Main level Floor
3pc Bathroom
6'8'' x 6'7''4pc Ensuite bath
7'8'' x 8'2''Primary Bedroom
12'5'' x 14'10''Other
8'3'' x 8'10''Property History
 53
53



