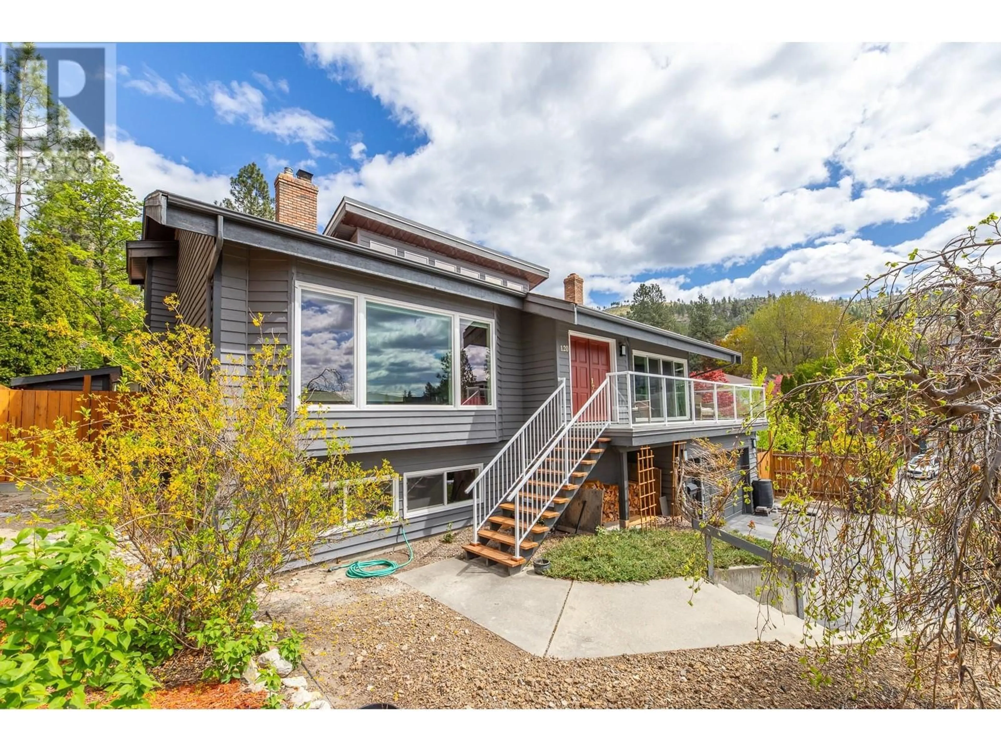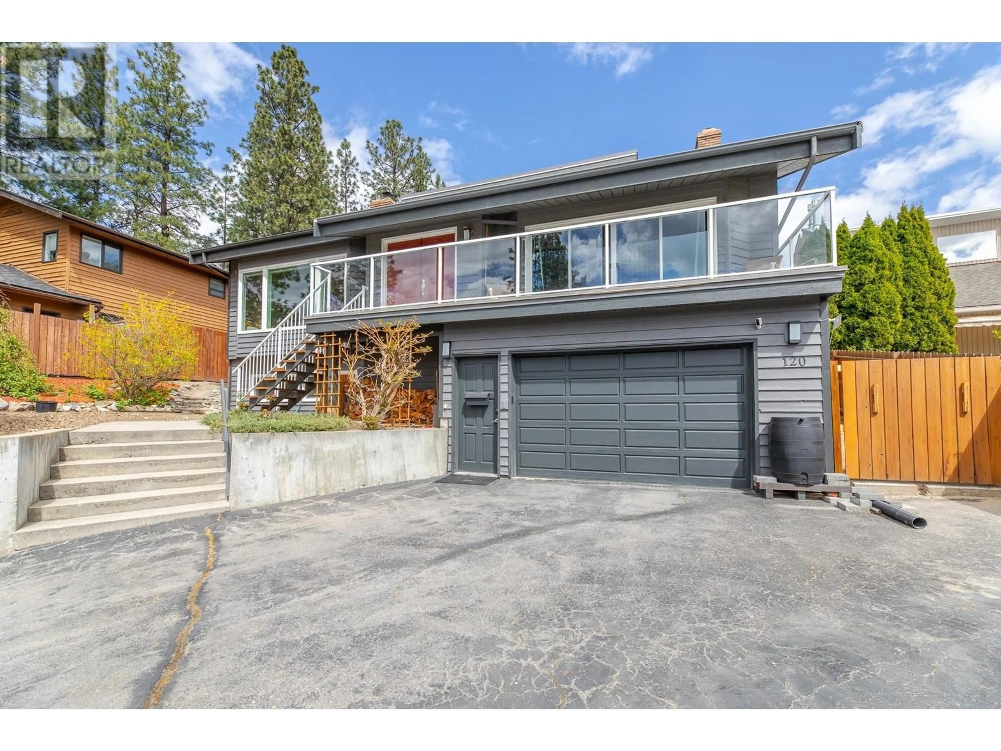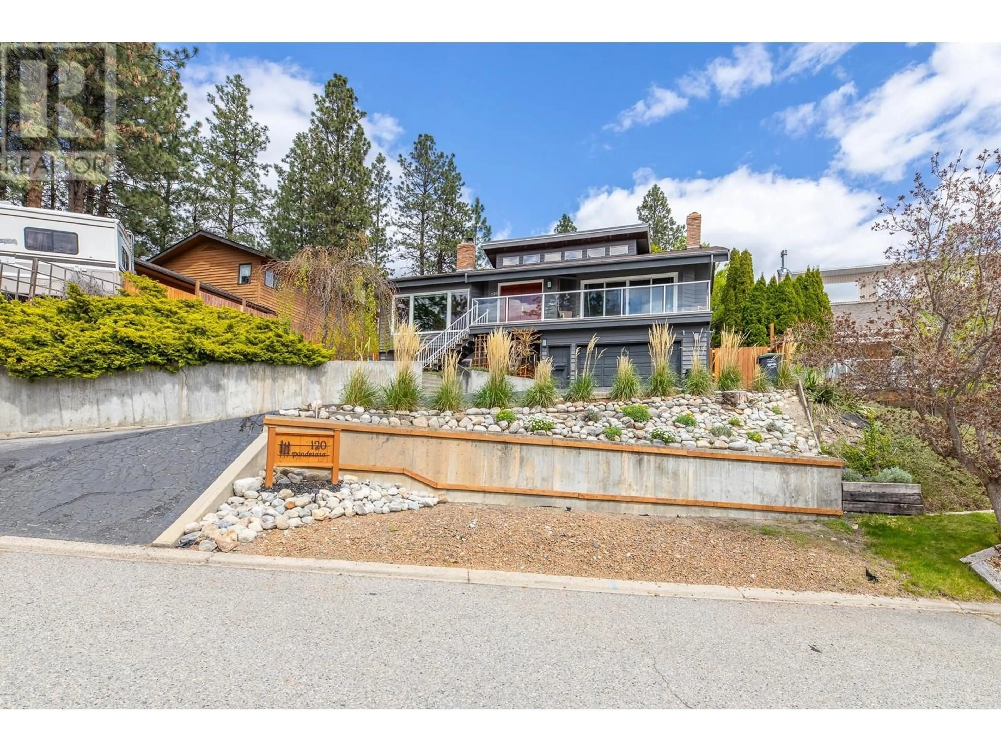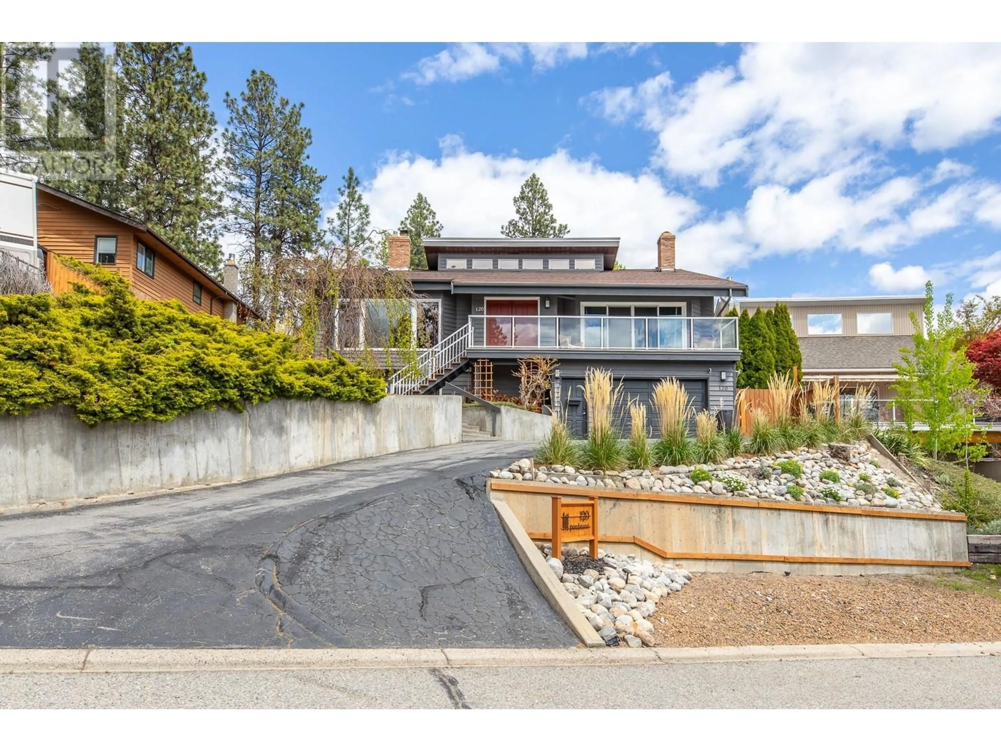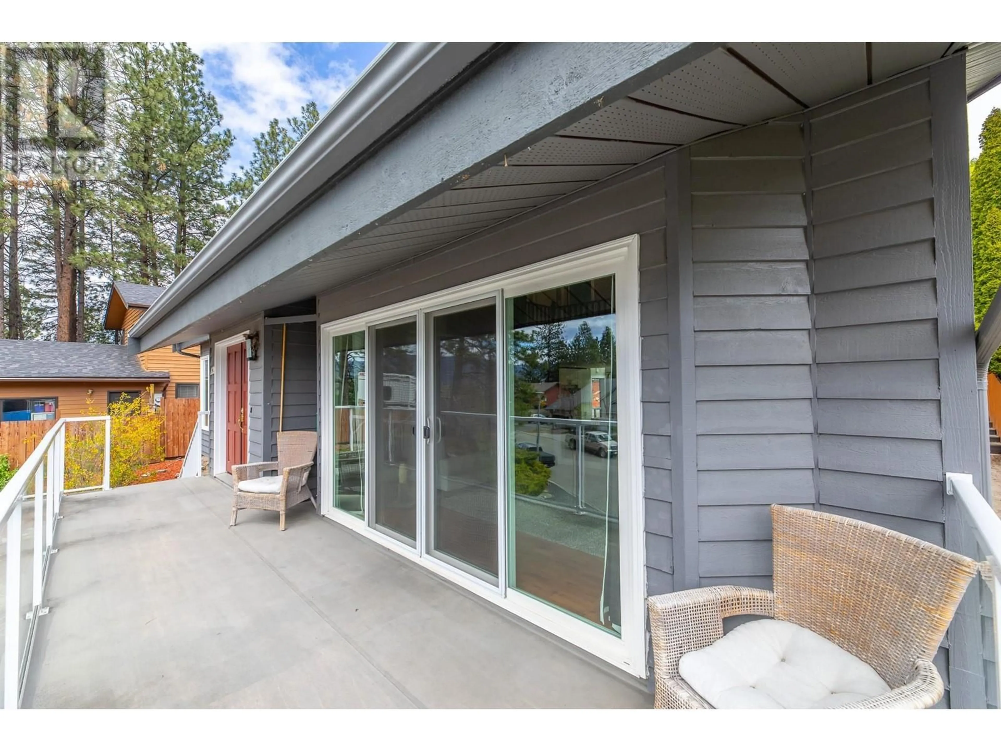120 PONDEROSA PLACE, Penticton, British Columbia V2A7Y8
Contact us about this property
Highlights
Estimated valueThis is the price Wahi expects this property to sell for.
The calculation is powered by our Instant Home Value Estimate, which uses current market and property price trends to estimate your home’s value with a 90% accuracy rate.Not available
Price/Sqft$351/sqft
Monthly cost
Open Calculator
Description
This beautifully renovated 3400 sq ft family home 5-bedroom, 4-bathroom is located in the most desired area of Penticton. This home is the perfect blend of space, comfort, and convenience. Located in a family-friendly neighborhood just minutes from highly rated Wiltse elementary schools, parks, and shopping, this property is ideal for growing families or those who love to entertain. Inside, you’ll find a bright, open-concept layout with a open gourmet kitchen that has the most natural light from all the extra windows , stainless steel appliances, custom cabinetry with a spacious pantry and a large island. The main floor includes living room, bedroom, recreation room, potential of home office or private dining room that leads out to the backyard. Enjoy your morning coffee or evening glass of wine in the beautiful backyard with the pizza oven, hot tub and private overlooking the private, fenced backyard — ideal for kids and pets. Additional features include a 1-car garage, newer energy-efficient systems, and ample storage throughout. Move-in ready and full of upgrades, this home checks every box. Don’t miss this opportunity — schedule your private showing today! (id:39198)
Property Details
Interior
Features
Lower level Floor
Recreation room
17'9'' x 34'2''Utility room
14'7'' x 11'1''Family room
8'0'' x 8'11''Other
8'5'' x 8'2''Exterior
Parking
Garage spaces -
Garage type -
Total parking spaces 3
Property History
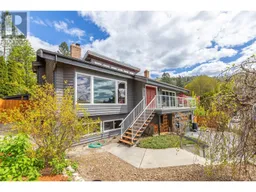 45
45
