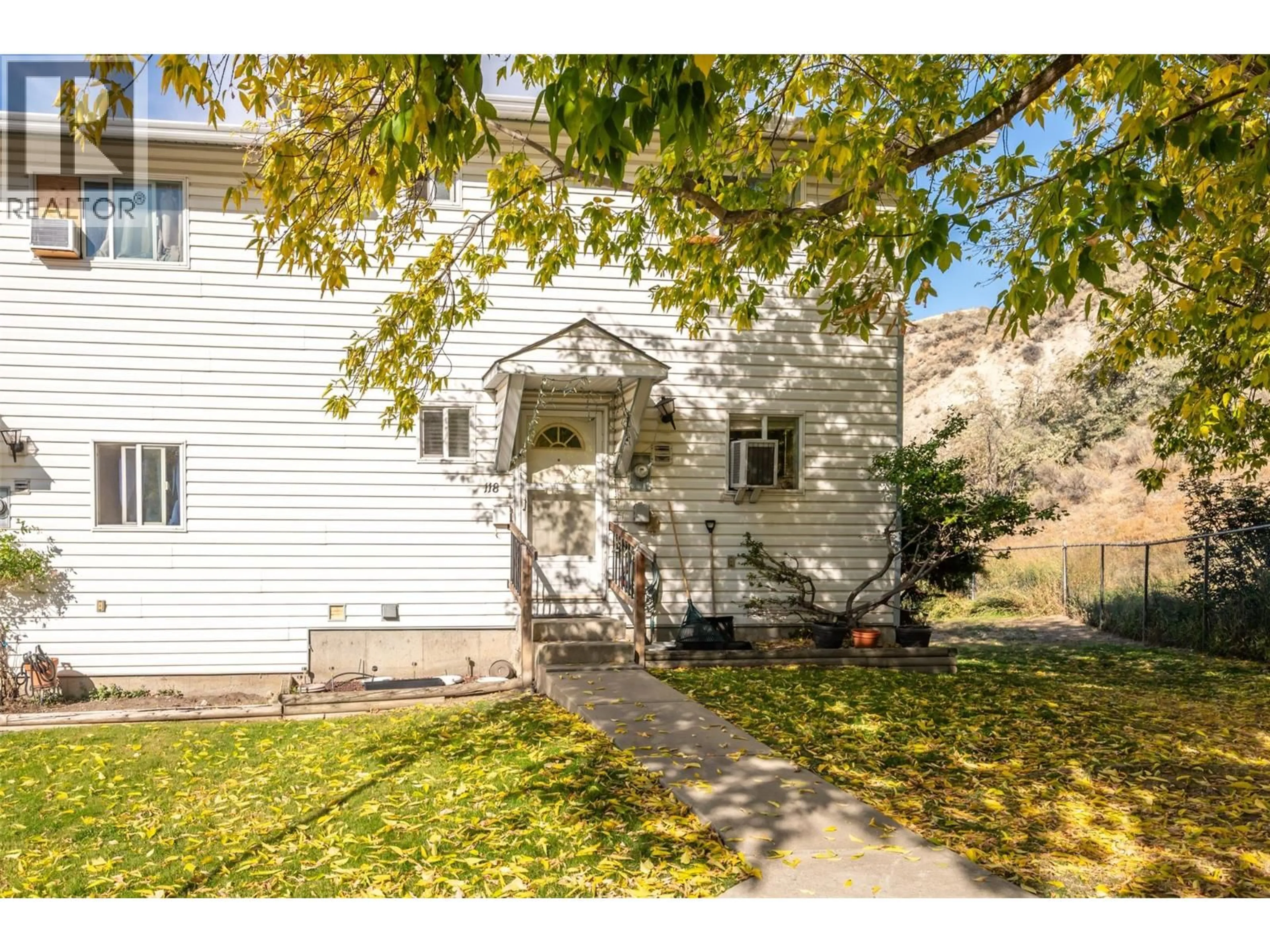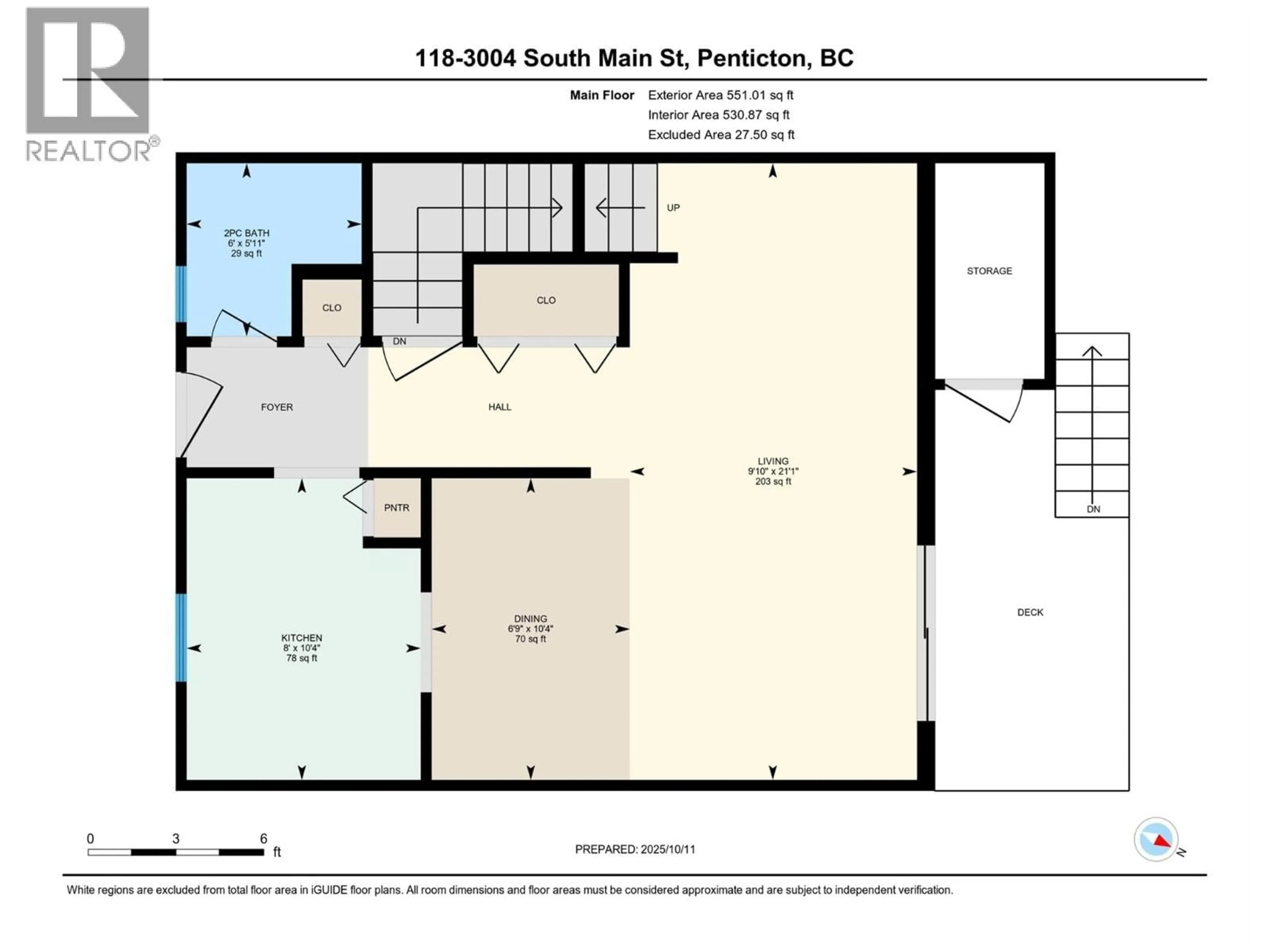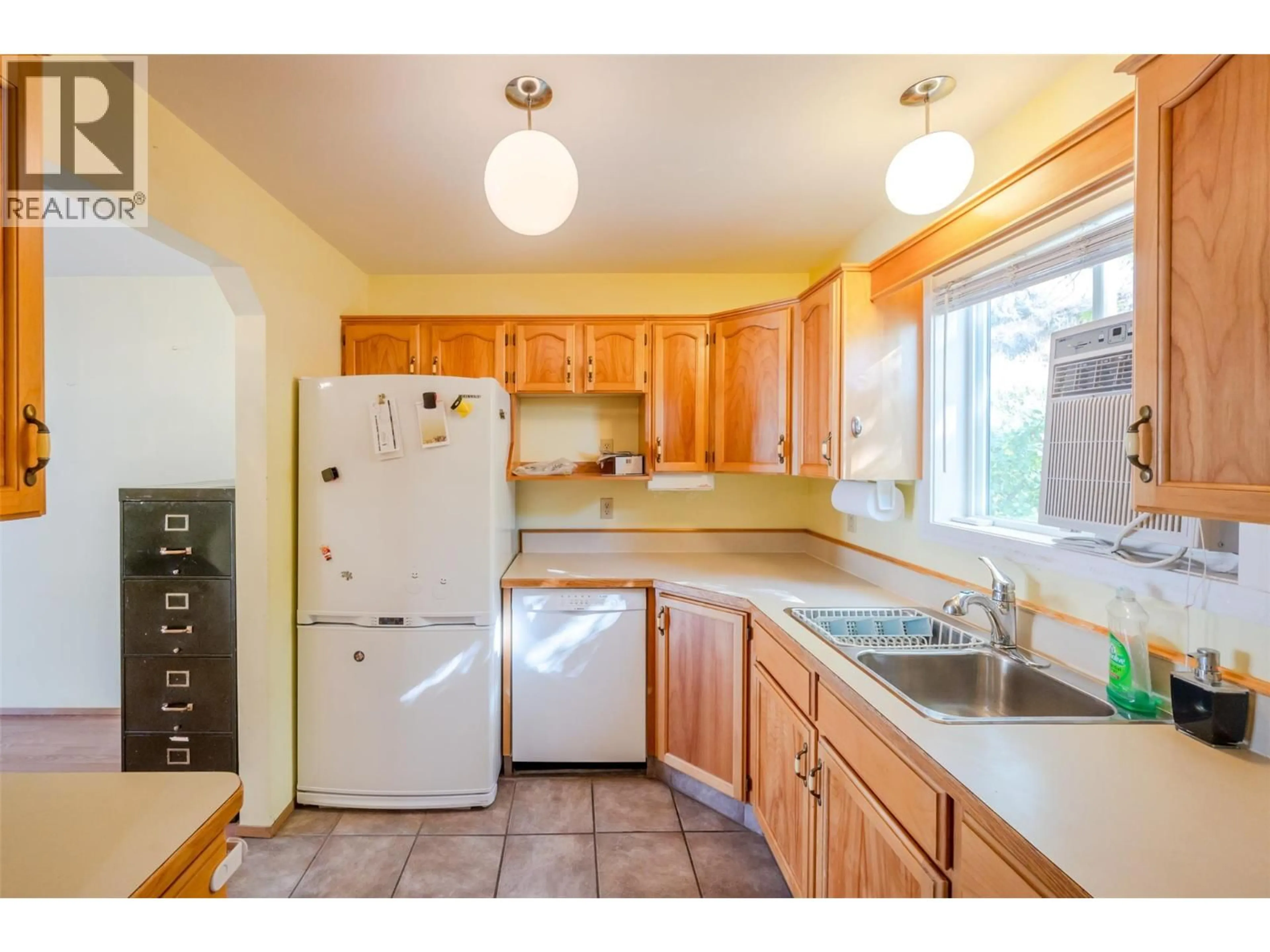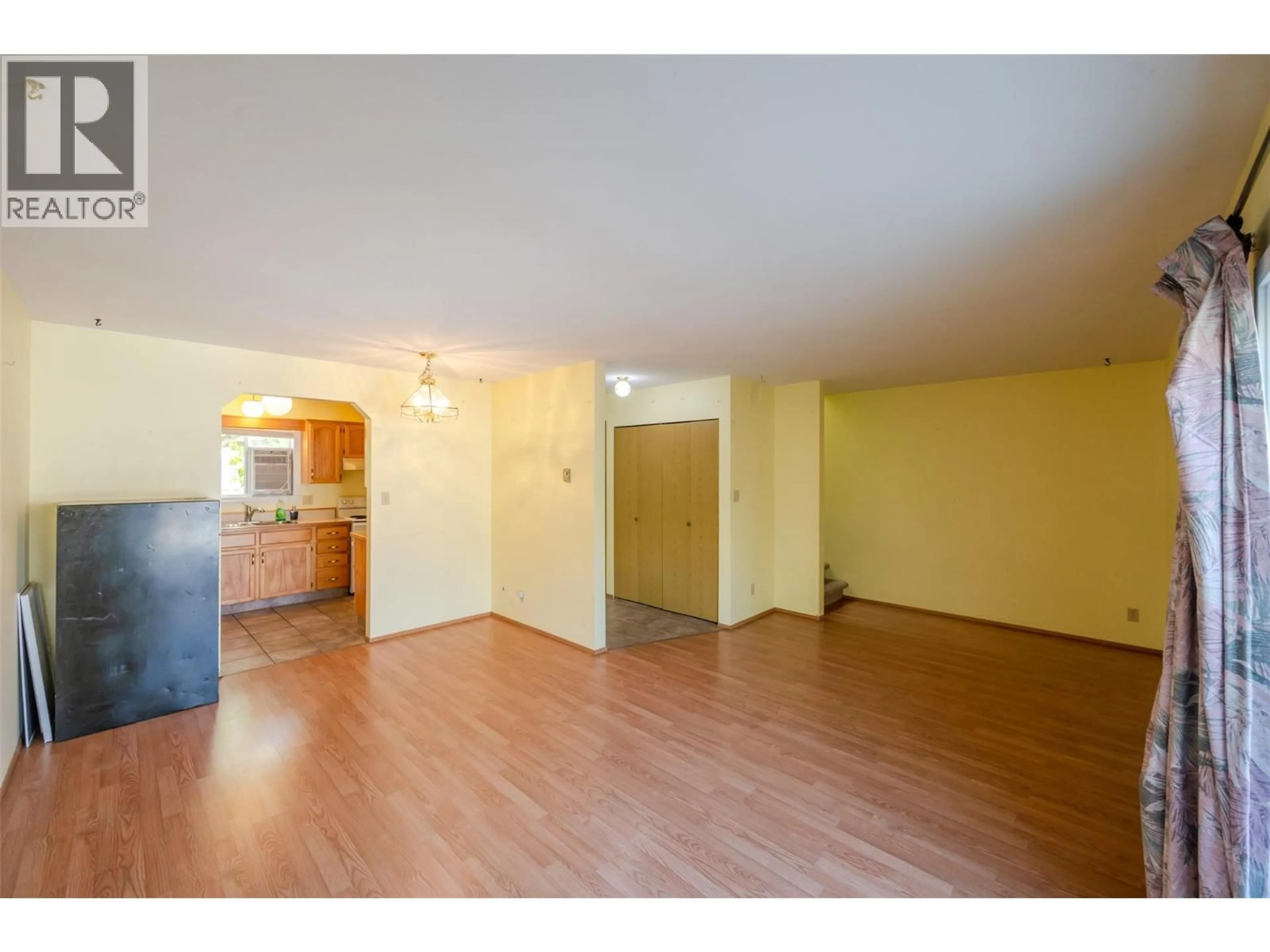118 - 3004 SOUTH MAIN STREET, Penticton, British Columbia V2A5J6
Contact us about this property
Highlights
Estimated valueThis is the price Wahi expects this property to sell for.
The calculation is powered by our Instant Home Value Estimate, which uses current market and property price trends to estimate your home’s value with a 90% accuracy rate.Not available
Price/Sqft$365/sqft
Monthly cost
Open Calculator
Description
Welcome to this charming end-unit townhome offering comfort, space, and convenience in a fantastic location! The main floor features a bright open living and dining area with sliding glass doors leading to a deck—complete with extra storage and stairs down to a fenced backyard. The kitchen provides plenty of cabinet space and a window unit A/C for comfort, plus a handy 2pc bath and main floor laundry. Upstairs are three bedrooms and a full 4pc bath, including one bedroom with its own private balcony and mountain views. The unfinished basement offers endless possibilities—create a kids’ playroom, rec room, or hobby space—with even more storage. There are two parking spots with this unit, pet-friendly policies (with restrictions), and no age restrictions, this is the perfect starter home close to schools, shopping, recreation, the bus route, Skaha Lake, and nearby parks. Contact the listing agent to view! (id:39198)
Property Details
Interior
Features
Basement Floor
Unfinished Room
5'9'' x 10'4''Unfinished Room
10'4'' x 18'8''Unfinished Room
10'2'' x 24'10''Exterior
Parking
Garage spaces -
Garage type -
Total parking spaces 2
Condo Details
Inclusions
Property History
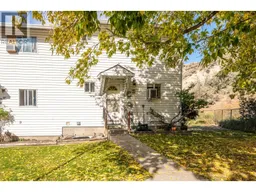 36
36
