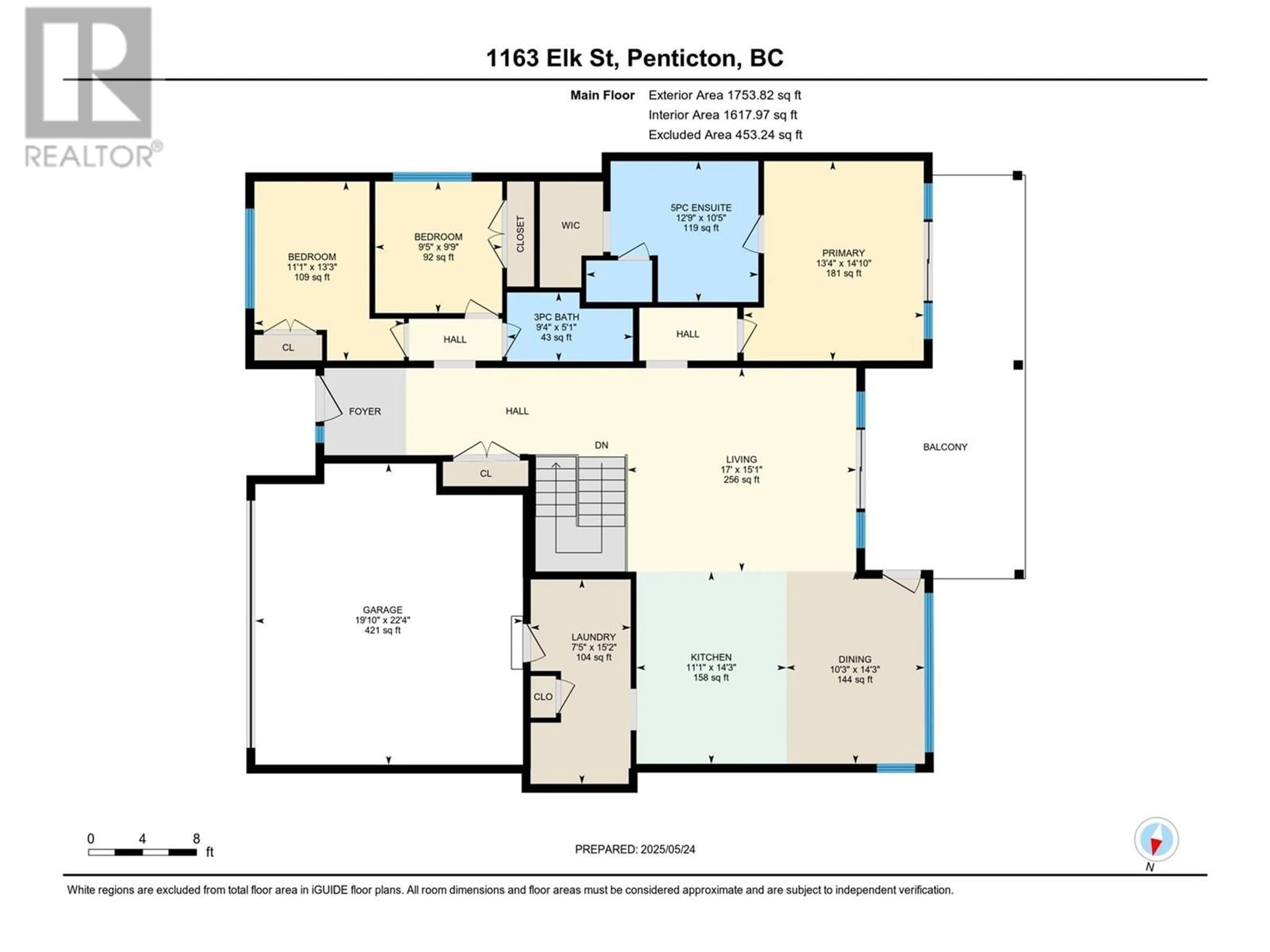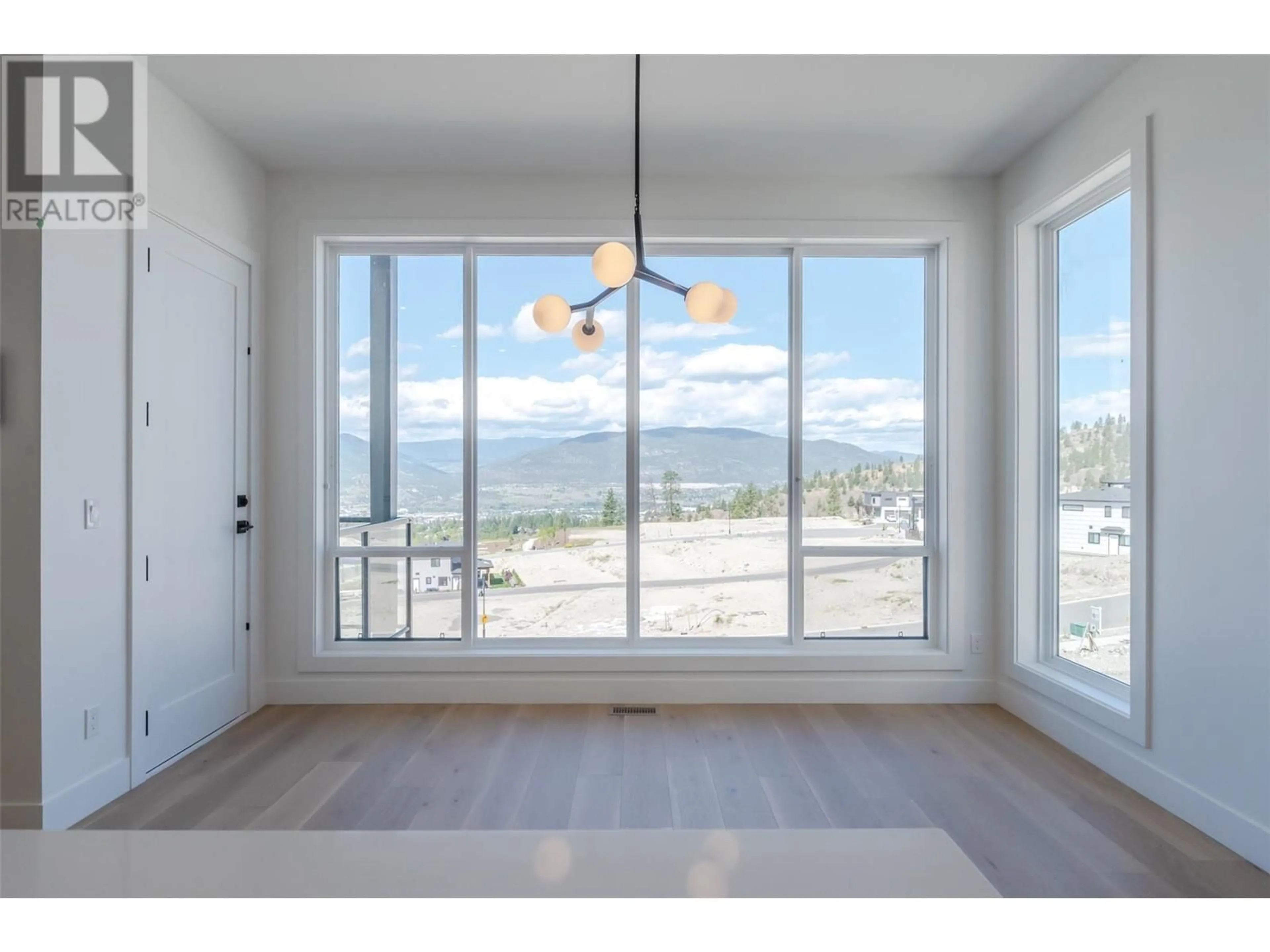1163 ELK STREET, Penticton, British Columbia V2A0C9
Contact us about this property
Highlights
Estimated valueThis is the price Wahi expects this property to sell for.
The calculation is powered by our Instant Home Value Estimate, which uses current market and property price trends to estimate your home’s value with a 90% accuracy rate.Not available
Price/Sqft$345/sqft
Monthly cost
Open Calculator
Description
Experience modern elegance in this 3,131 sqft home in the sought-after Ridge development, offering stunning Skaha Lake views. The main floor features 3 bedrooms, including a primary suite with a walk-in closet and ensuite, plus an open-concept kitchen, living area, and patio—perfect for entertaining.High-end finishes include engineered hardwood, quartz countertops, custom cabinetry, and a premium appliance package with a gas range. The lower level adds 2 bedrooms, a full bath, and a spacious rec room. A private 1-bedroom legal suite with its own entrance, laundry, patio, and full Samsung appliance package provides excellent rental or in-law potential. Enjoy smart design with a double garage, mudroom, walk-through pantry, and built-in video surveillance. Stylish, functional, and income-ready—this home checks every box. (id:39198)
Property Details
Interior
Features
Basement Floor
Utility room
8'8'' x 14'5''4pc Bathroom
4pc Bathroom
Bedroom
13' x 12'1''Exterior
Parking
Garage spaces -
Garage type -
Total parking spaces 2
Property History
 83
83




