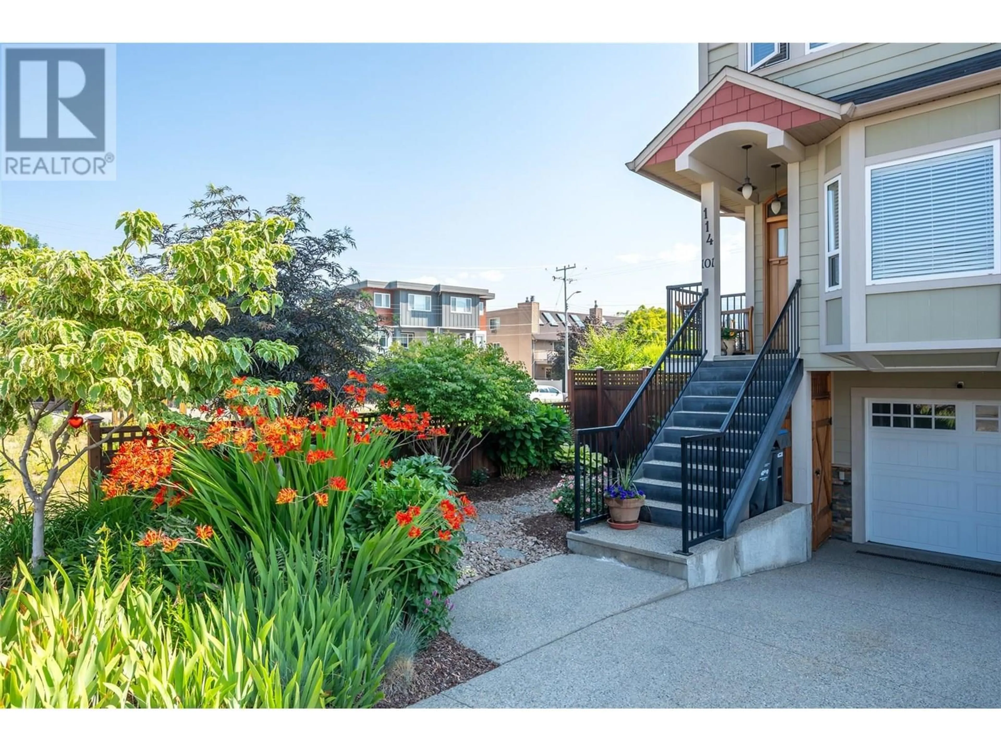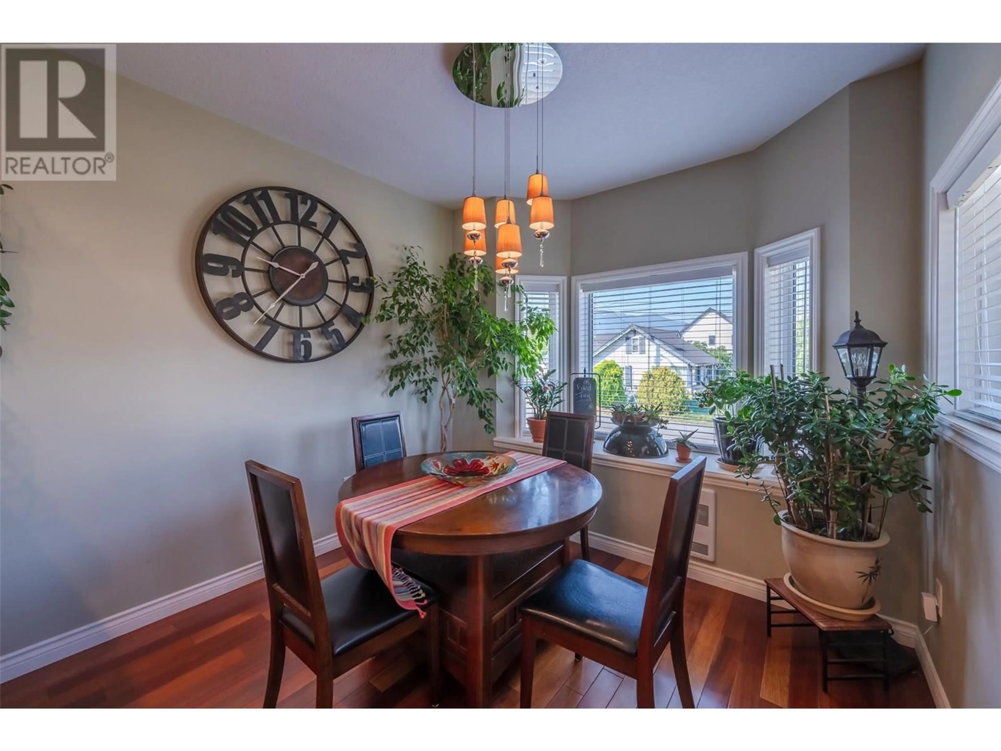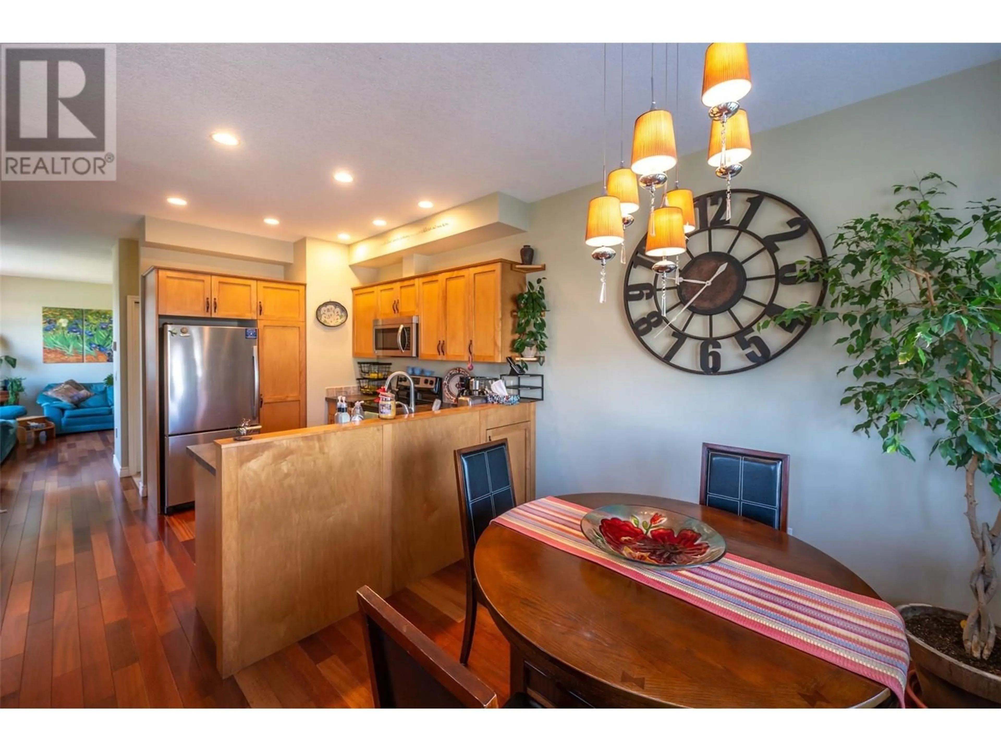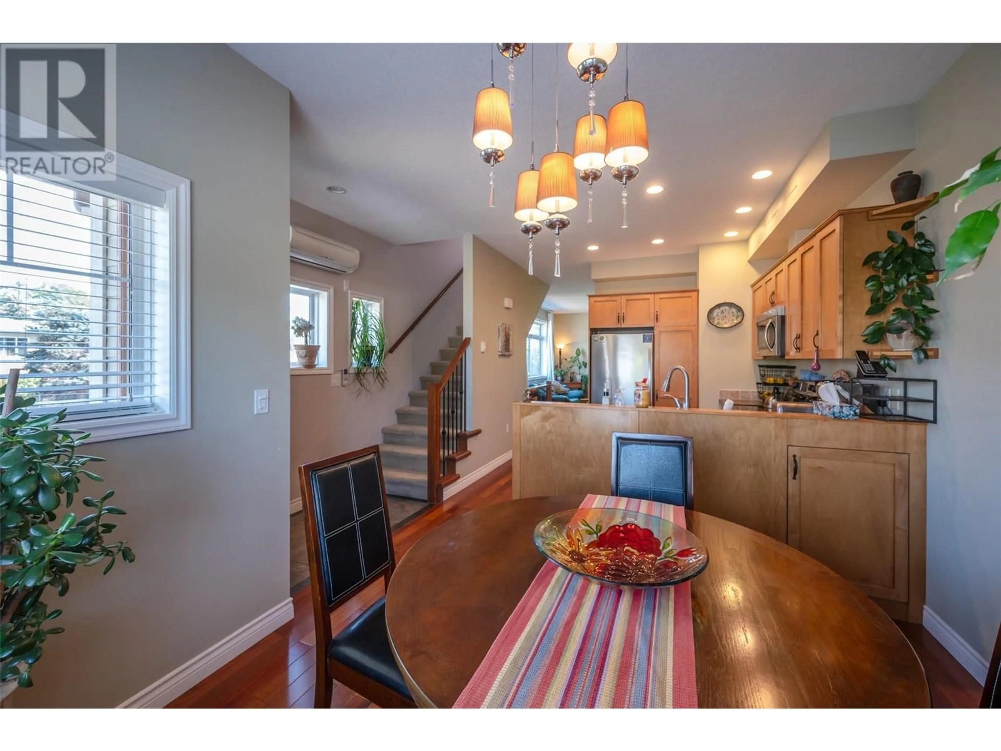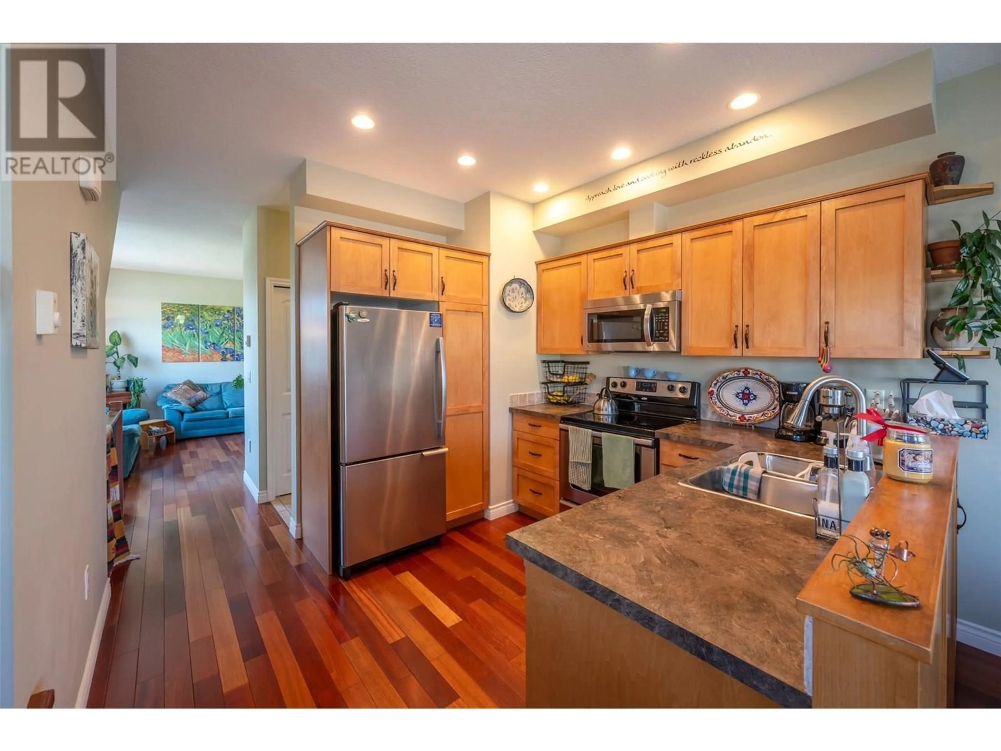101 - 114 LAKEVIEW STREET, Penticton, British Columbia V2A5R8
Contact us about this property
Highlights
Estimated valueThis is the price Wahi expects this property to sell for.
The calculation is powered by our Instant Home Value Estimate, which uses current market and property price trends to estimate your home’s value with a 90% accuracy rate.Not available
Price/Sqft$544/sqft
Monthly cost
Open Calculator
Description
LOCATION, LOCATION, LOCATION, Welcome to your lovely retreat in beautiful Penticton, British Columbia! Nestled just steps away from the serene waters of Okanagan Lake, this charming residence offers the perfect blend of comfort, luxury, & natural beauty. Step inside to discover a thoughtfully designed layout featuring a comfortable open kitchen/dining area & a nice living space, 2 spacious bedrooms + a den, ideal for a home office, gym, or craft room. Each bedroom is complemented by its own ensuite bathroom, offering privacy and convenience for your guests. Additional features include modern appliances, & a well-maintained exterior that reflects pride of ownership. Short steps from the main living area, a private deck patio awaits, offering a secluded space to unwind and entertain with your friends & visitors. This outdoor retreat is designed to provide both intimacy & relaxation, making it ideal for enjoying our beautiful climate. A highlight of this property is its beautifully landscaped front garden, meticulously curated to create a low-maintenance greenery space for the garden lovers' enjoyment. For those who appreciate convenience, the property includes a garage, providing secure parking & additional storage space. (id:39198)
Property Details
Interior
Features
Lower level Floor
Other
10'11'' x 14'Exterior
Parking
Garage spaces -
Garage type -
Total parking spaces 1
Condo Details
Inclusions
Property History
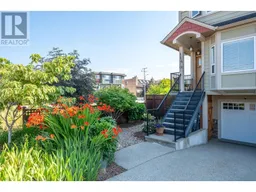 27
27
