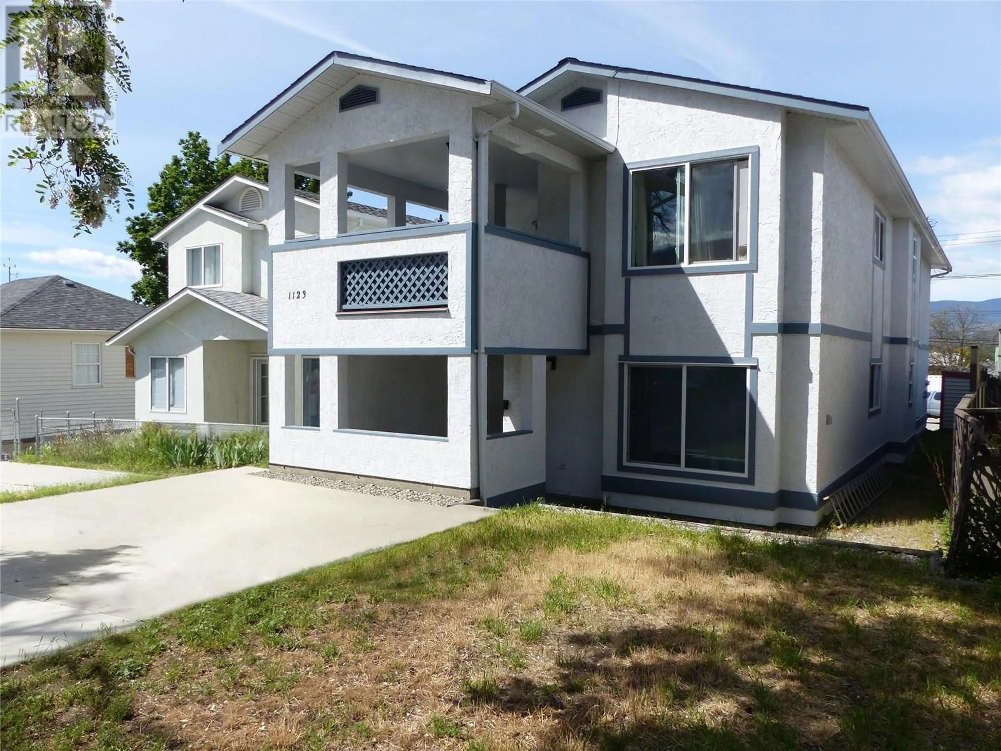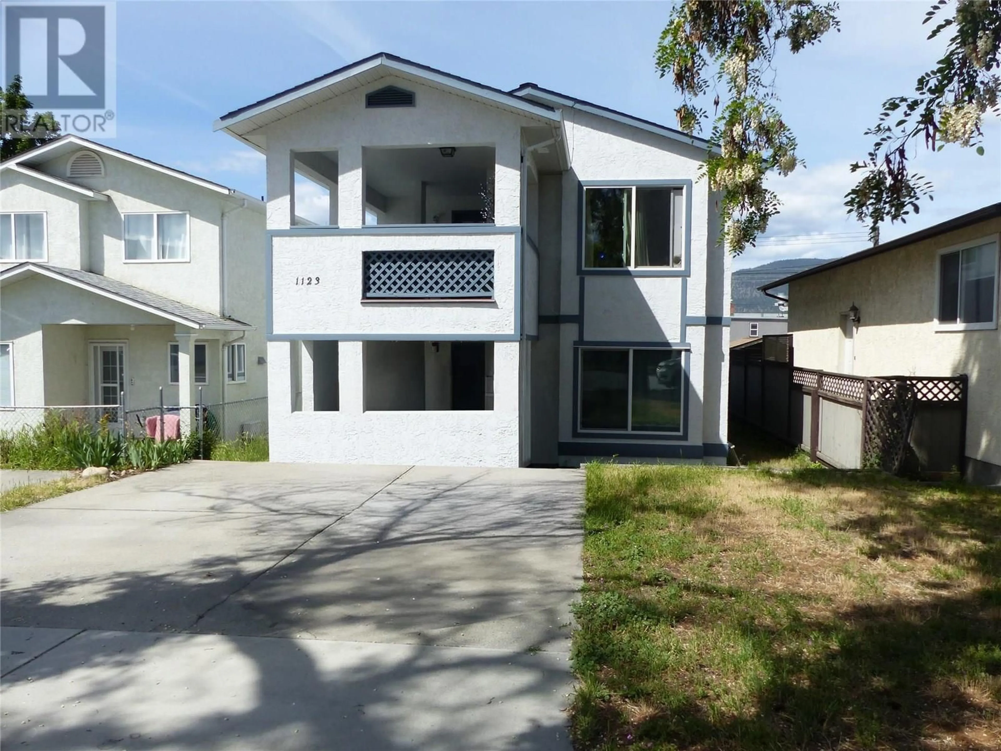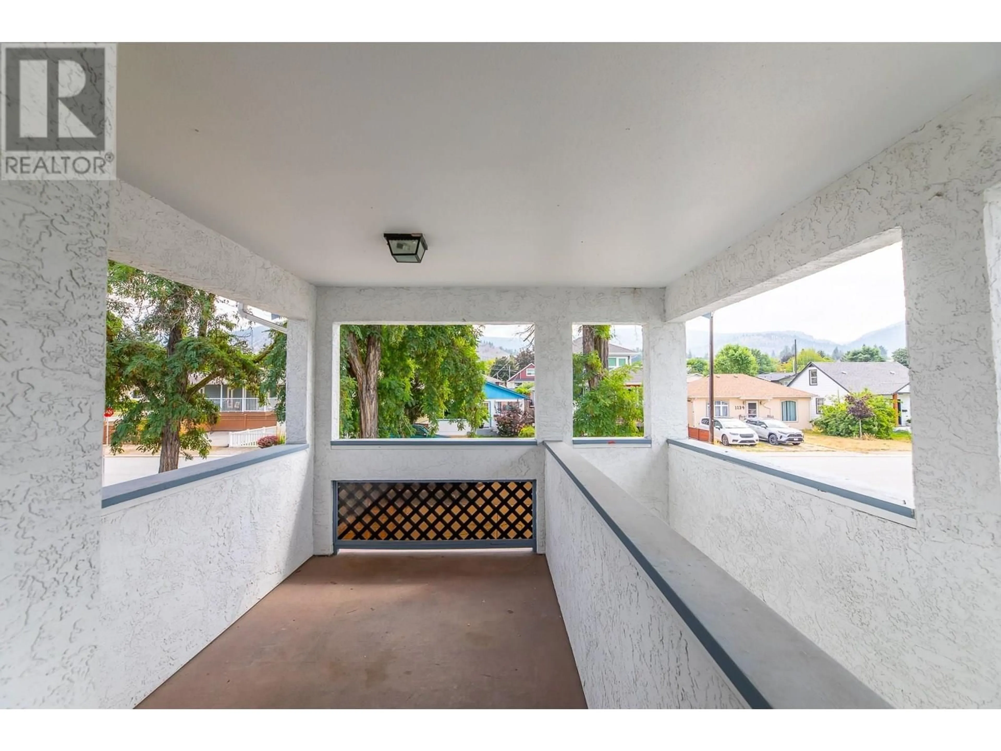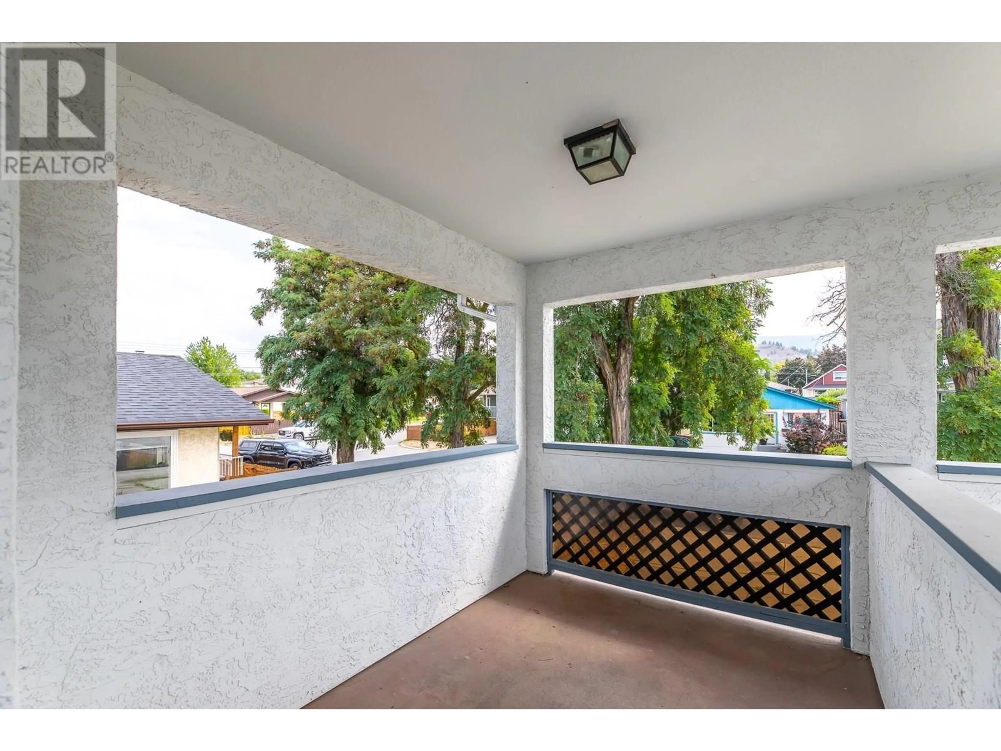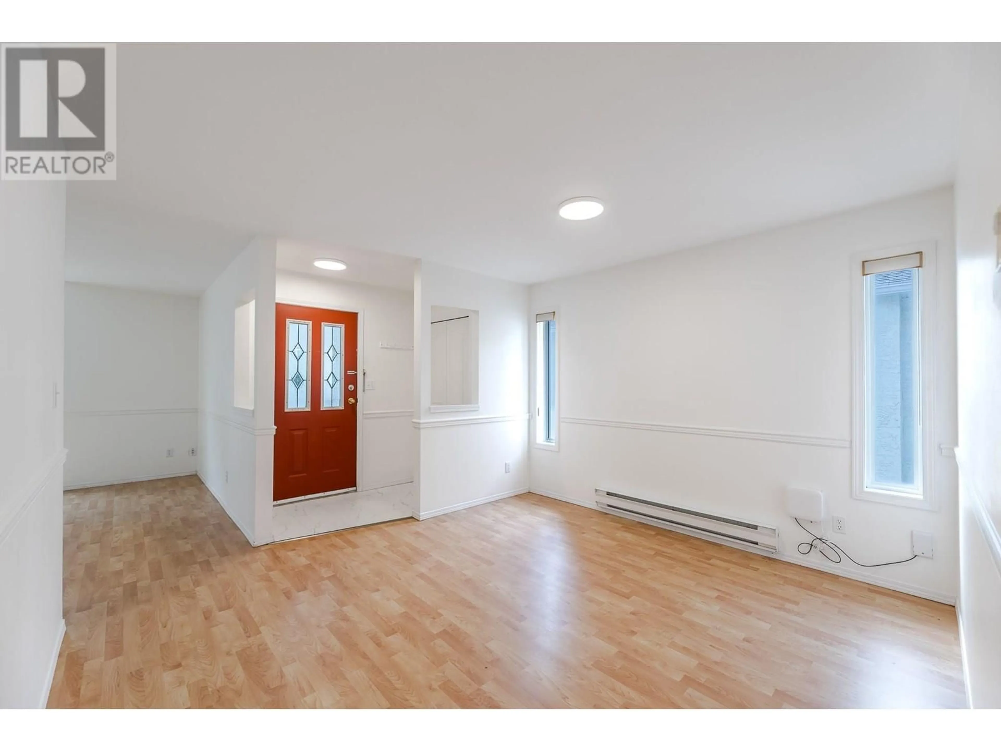201 - 1123 KING STREET, Penticton, British Columbia V2A4S8
Contact us about this property
Highlights
Estimated valueThis is the price Wahi expects this property to sell for.
The calculation is powered by our Instant Home Value Estimate, which uses current market and property price trends to estimate your home’s value with a 90% accuracy rate.Not available
Price/Sqft$345/sqft
Monthly cost
Open Calculator
Description
INVESTOR'S ALERT or FIRST-TIME HOME BUYERS. NO strata fees for this upper-level half-duplex. This 3 bedroom 2 bathroom unit offers 1140 sq.ft of living space and a cozy eating area off the kitchen. Recent upgrades include new paint in and out, new windows, areas of new flooring, new blinds and insulation in the attic space. There are 2 designated parking stalls, a covered patio. The home is situated within walking distance of the downtown, schools, shopping and other amenities. Stop paying down someone else's mortgage and own your own home today! (id:39198)
Property Details
Interior
Features
Main level Floor
Living room
12'11'' x 13'10''Dining room
12' x 12'2pc Ensuite bath
4'11'' x 4'3''4pc Bathroom
7'4'' x 7'5''Exterior
Parking
Garage spaces -
Garage type -
Total parking spaces 2
Property History
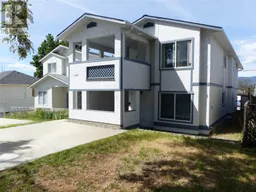 27
27
