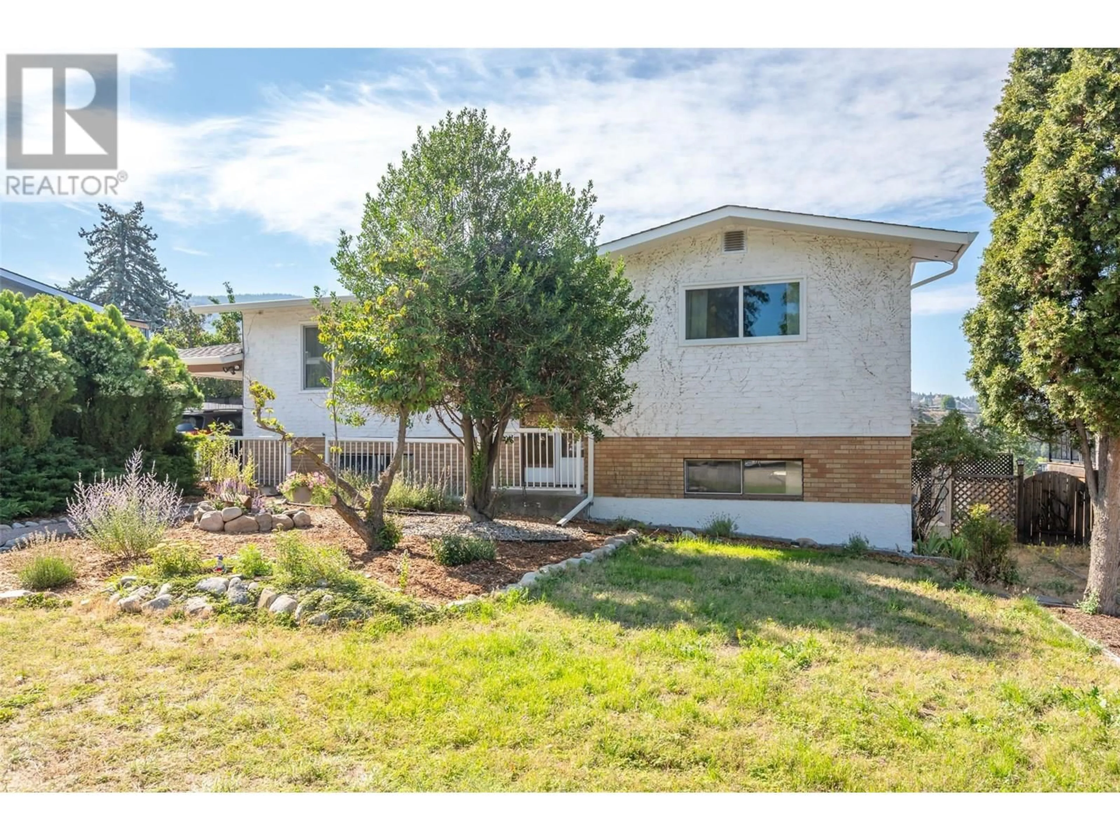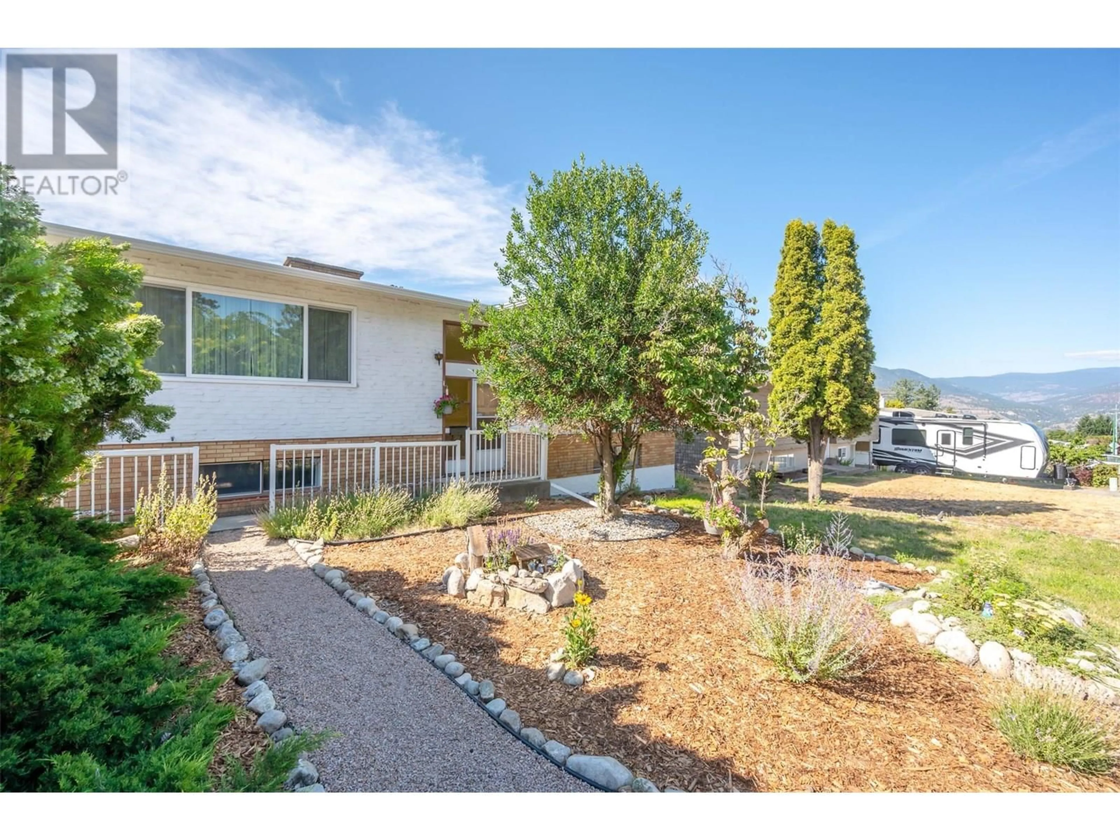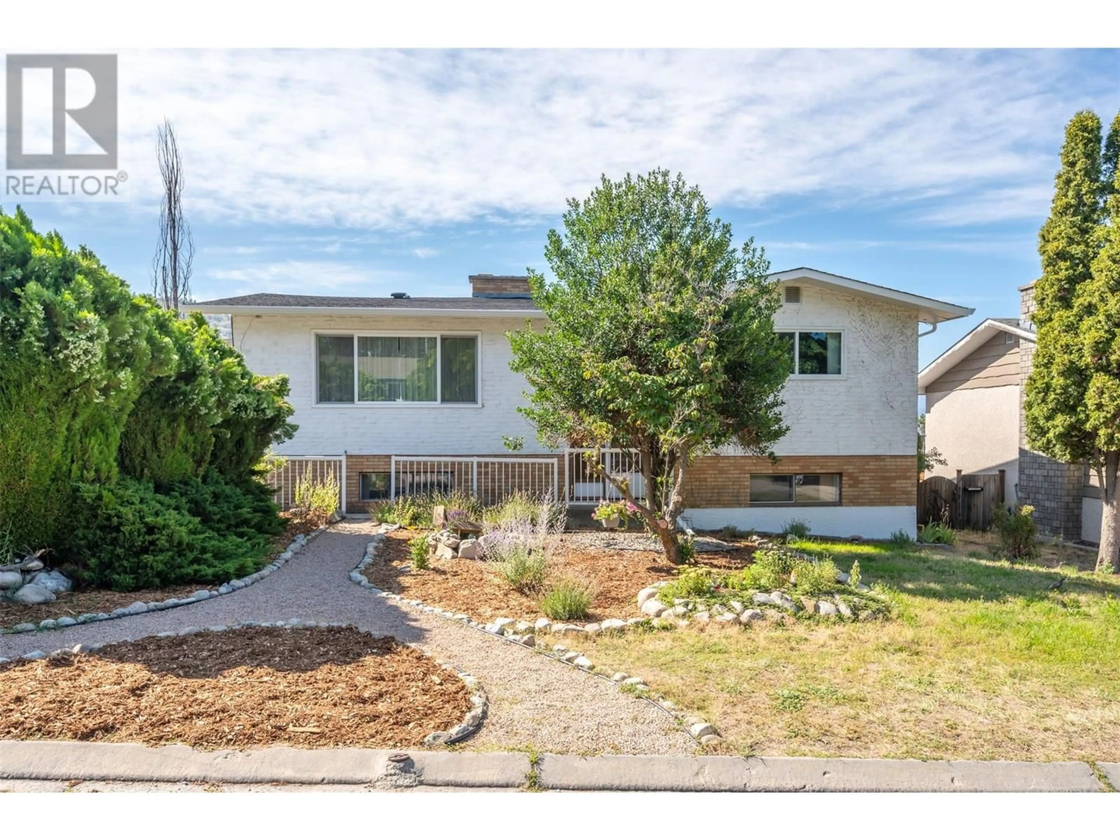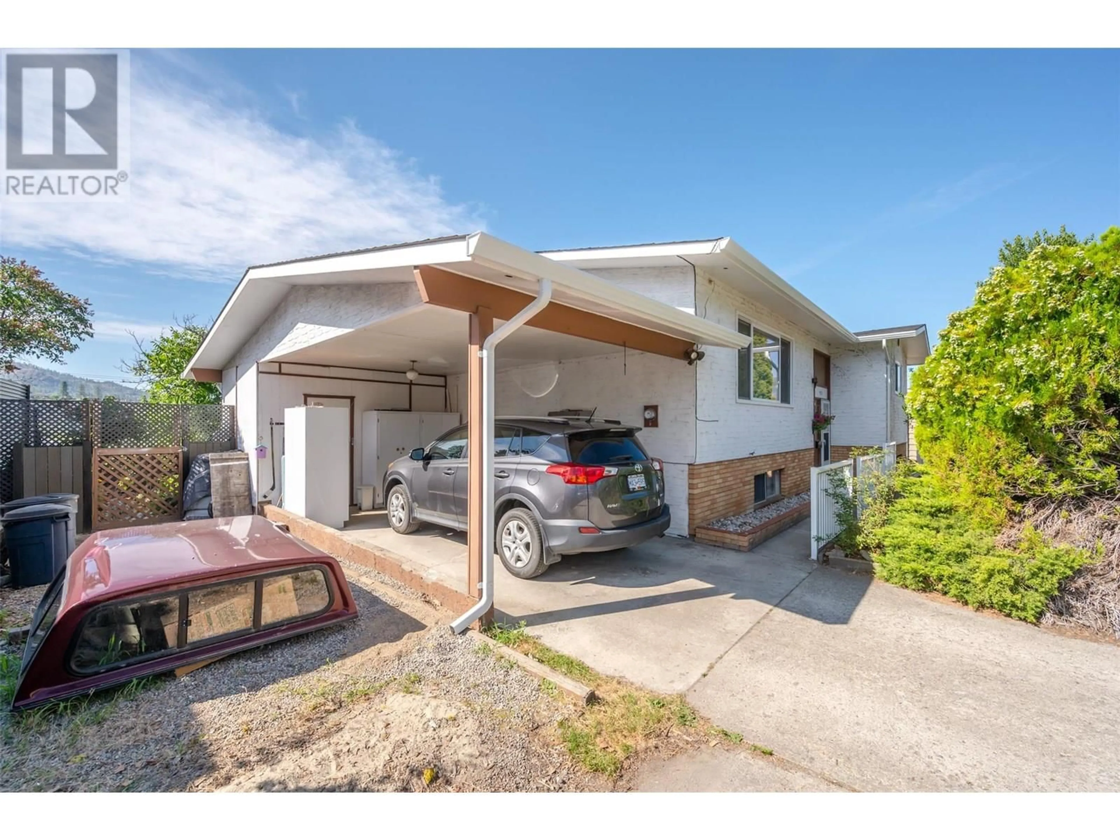112 DUNANT PLACE, Penticton, British Columbia V2A3G3
Contact us about this property
Highlights
Estimated valueThis is the price Wahi expects this property to sell for.
The calculation is powered by our Instant Home Value Estimate, which uses current market and property price trends to estimate your home’s value with a 90% accuracy rate.Not available
Price/Sqft$272/sqft
Monthly cost
Open Calculator
Description
Located in a great neighbourhood, directly across the street from Dunant Park on a quiet no thru road. This 4-bedroom, 2-bathroom home has a ton of potential and is perfect for the growing family. With 2477 square feet over two levels, this well-appointed layout offers spacious rooms, tons of natural light and lots of storage. Enjoy the views while you grill on the southwest facing deck, just off the kitchen/dining room or watch the kids play in the park from the large living room window. The floor plan lends itself to suite potential with a walk out basement into a large, south facing fenced yard with mature trees. Mechanical features of this home include central air conditioning, forced air natural gas furnace, a new roof in 2025 and some windows and doors have been replaced. Walking distance to the hospital, Columbia Elementary and one block to the main transit route. Quick possession is possible. Check out the virtual tour online and book your private viewing today. (id:39198)
Property Details
Interior
Features
Basement Floor
Laundry room
11'3'' x 11'5''3pc Bathroom
Bedroom
11'3'' x 14'5''Bedroom
10'9'' x 13'5''Property History
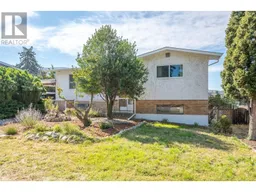 58
58
