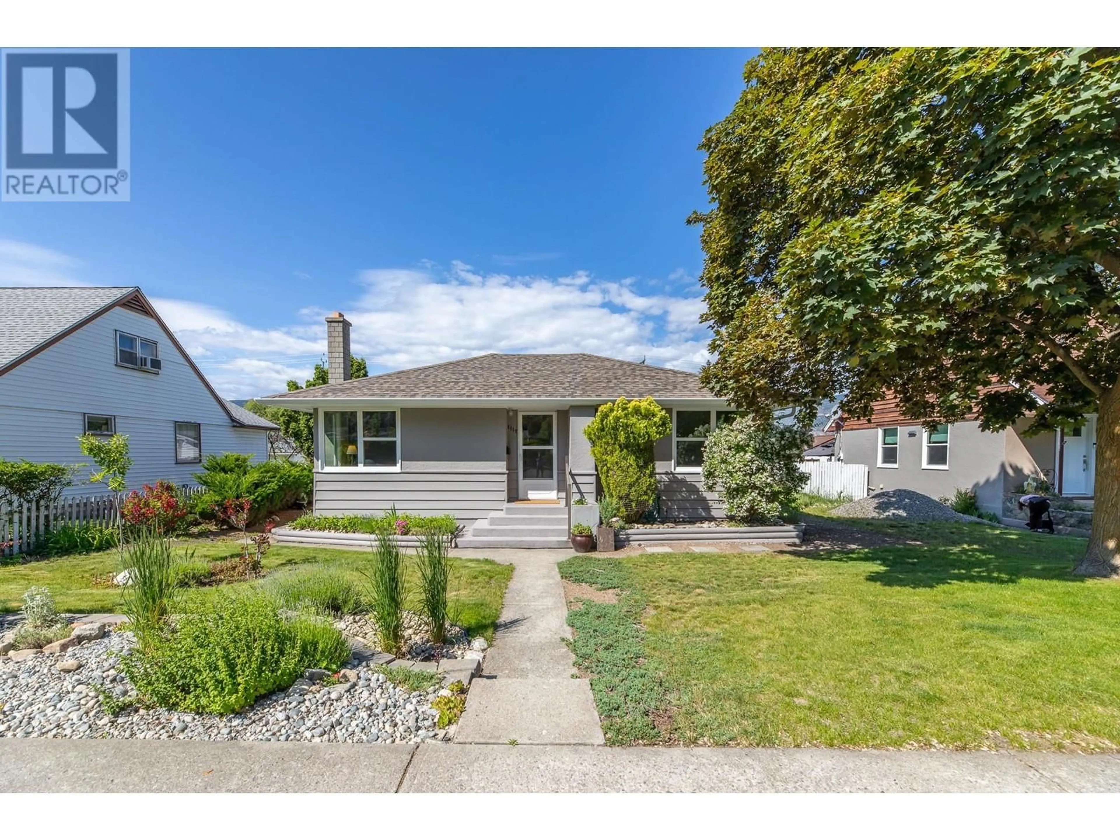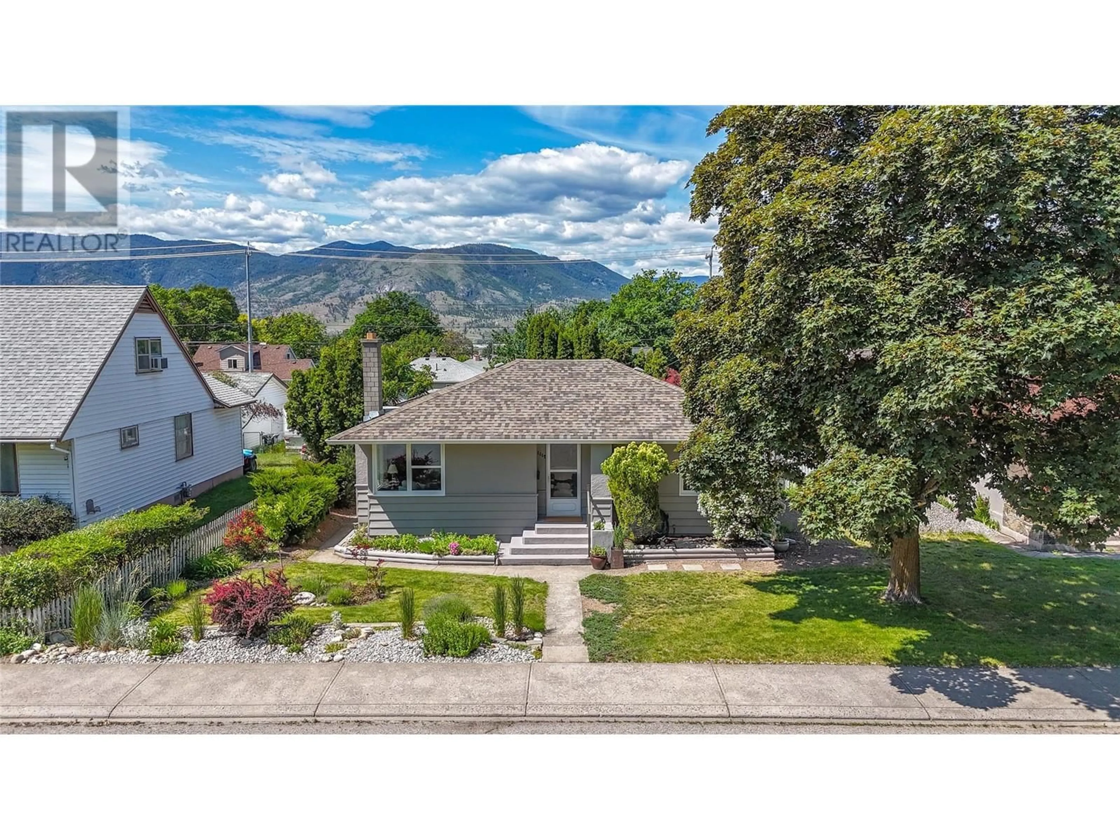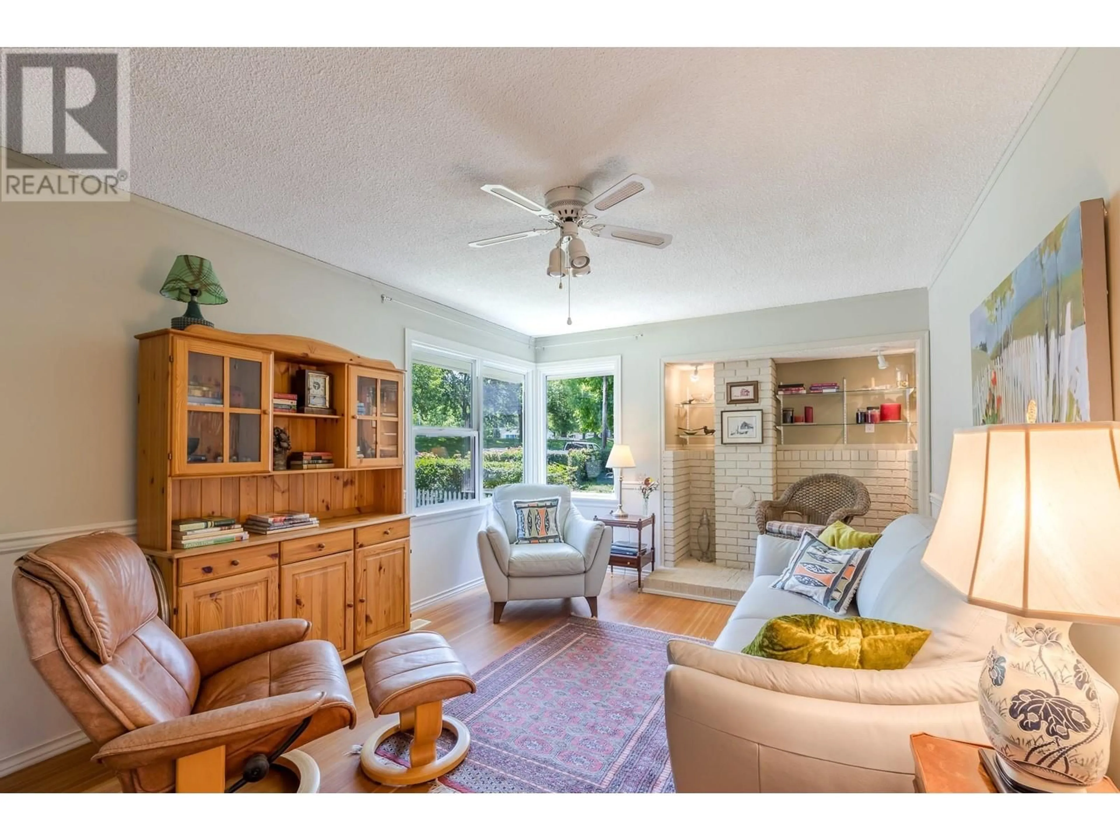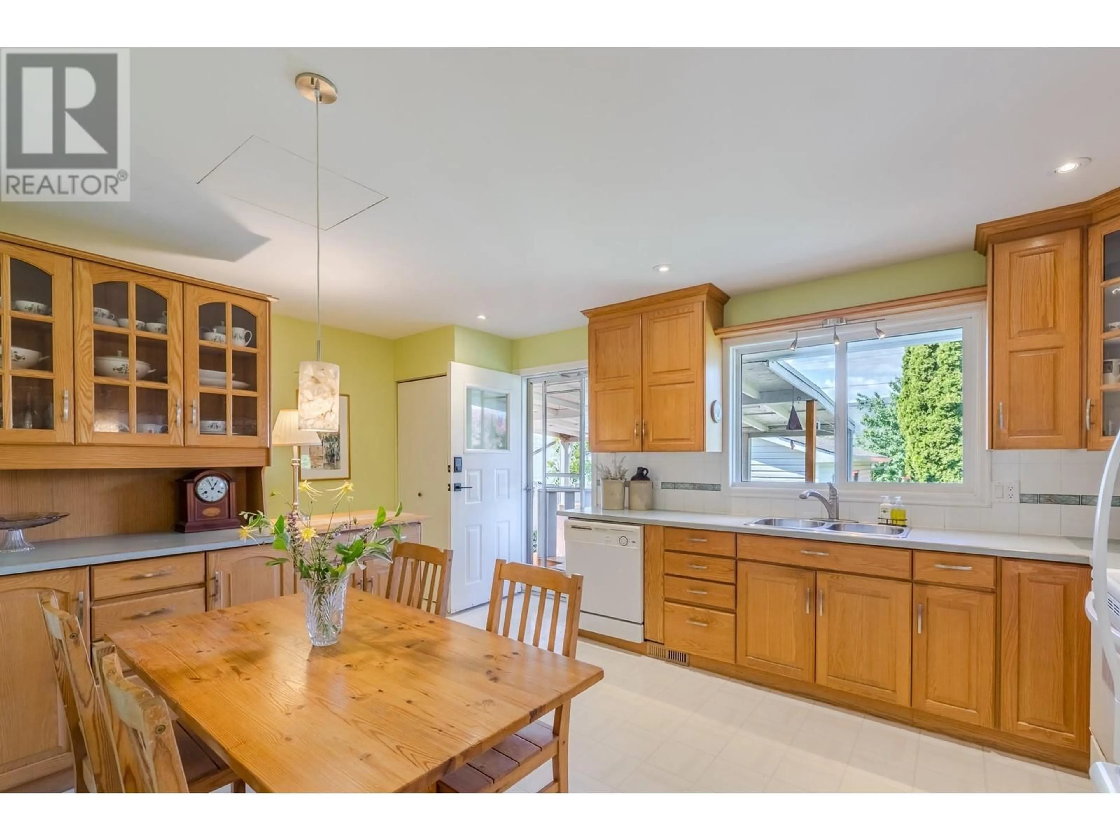1117 KENSINGTON STREET, Penticton, British Columbia V2A4N2
Contact us about this property
Highlights
Estimated ValueThis is the price Wahi expects this property to sell for.
The calculation is powered by our Instant Home Value Estimate, which uses current market and property price trends to estimate your home’s value with a 90% accuracy rate.Not available
Price/Sqft$521/sqft
Est. Mortgage$3,131/mo
Tax Amount ()$3,666/yr
Days On Market2 days
Description
Welcome to KENSINGTON COTTAGE in the highly desired ""K"" street neighborhood! Situated directly across the street from the pristine green space of MCNICOLL PARK, this tenderly loved cottage with 2 bedrooms (potentially 3), and 1 bath is ready to be moved into with nothing to do but enjoy! The inside features original HARDWOOD flooring and large kitchen. A brand NEW ROOF, NEW CENTRAL A/C (2025), COVERED deck restained, all windows replaced and the exterior repainted adds to the appeal of the property. Outside the charm continues with great curb appeal front yard and fully fenced backyard garden spaces that are fully IRRIGATED. This charmer also has an OVER-SIZED GARAGE also with a NEW ROOF and a GAS BBQ HOOK UP on your deck so you can start those summer BBQs! Quick possession is available so call your favorite agent today to book your showing. (id:39198)
Property Details
Interior
Features
Basement Floor
Utility room
12'2'' x 17'11''Recreation room
19'9'' x 15'1''Recreation room
8'7'' x 13'11''Exterior
Parking
Garage spaces -
Garage type -
Total parking spaces 2
Property History
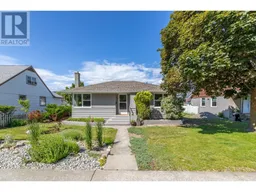 60
60
