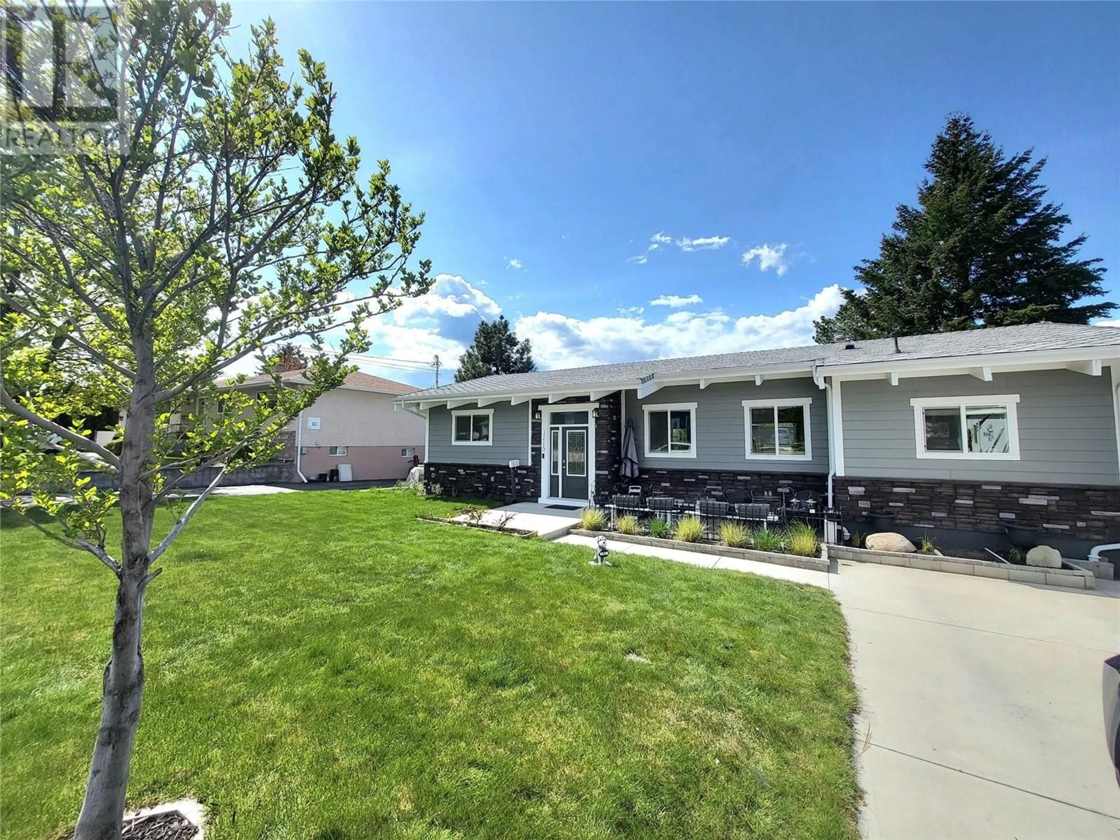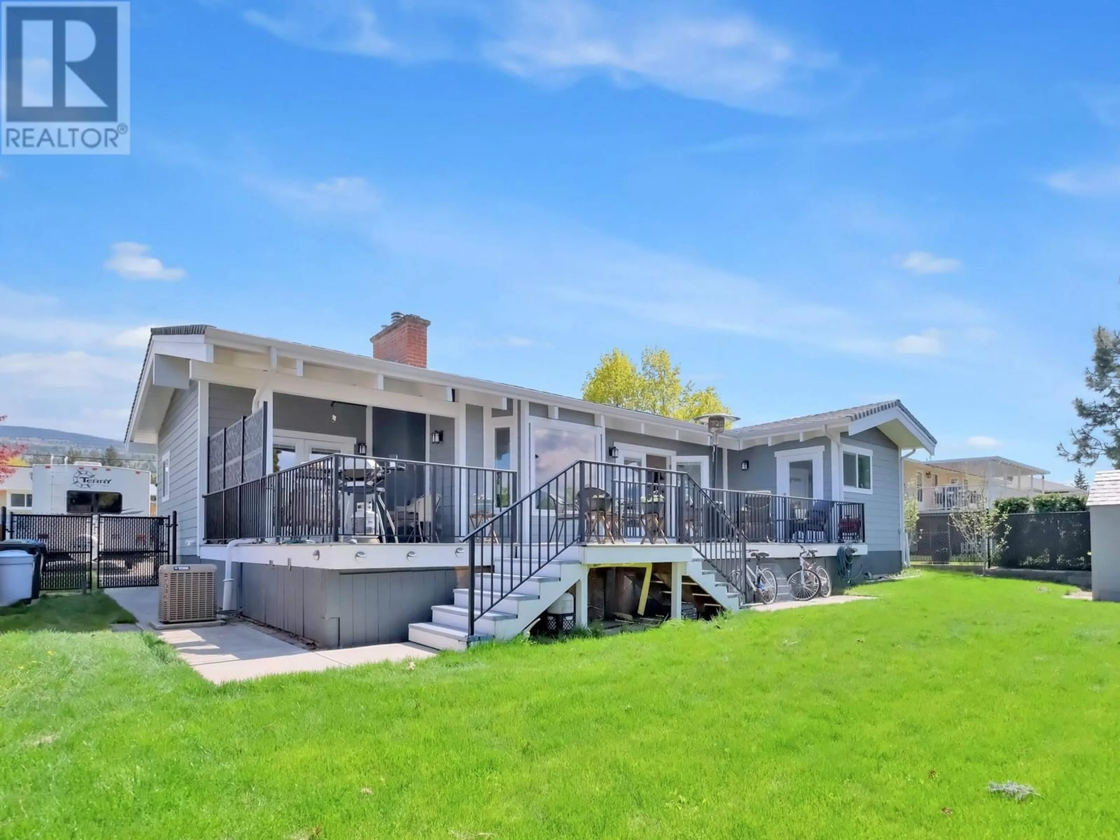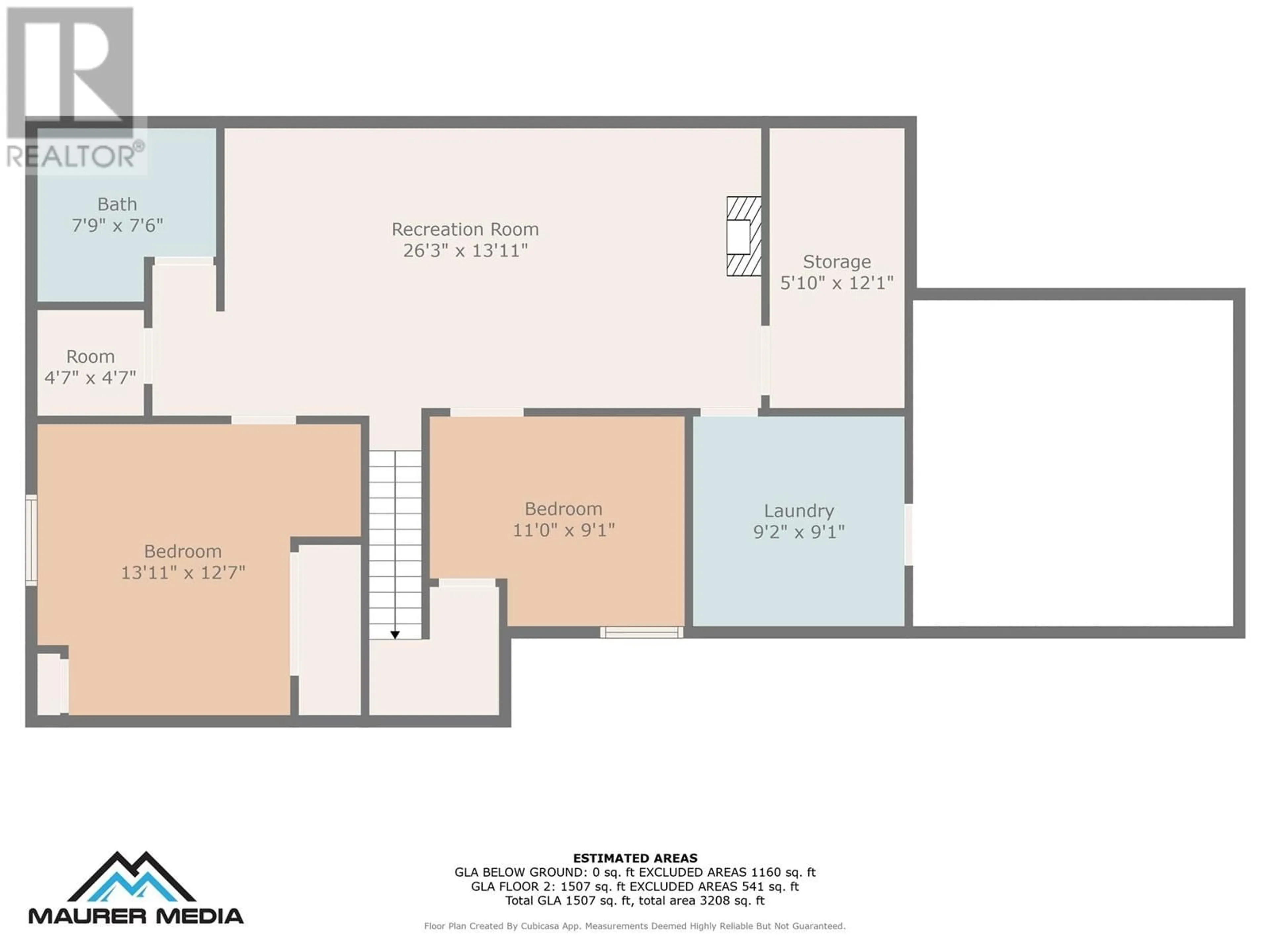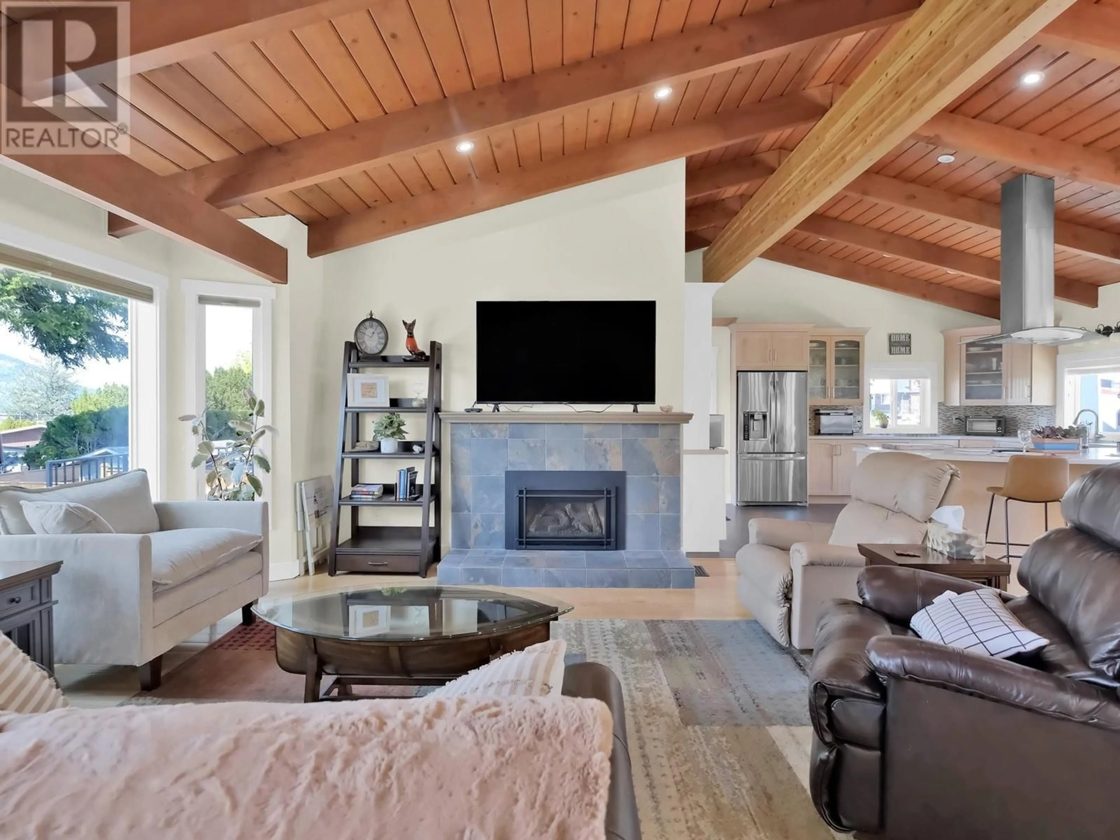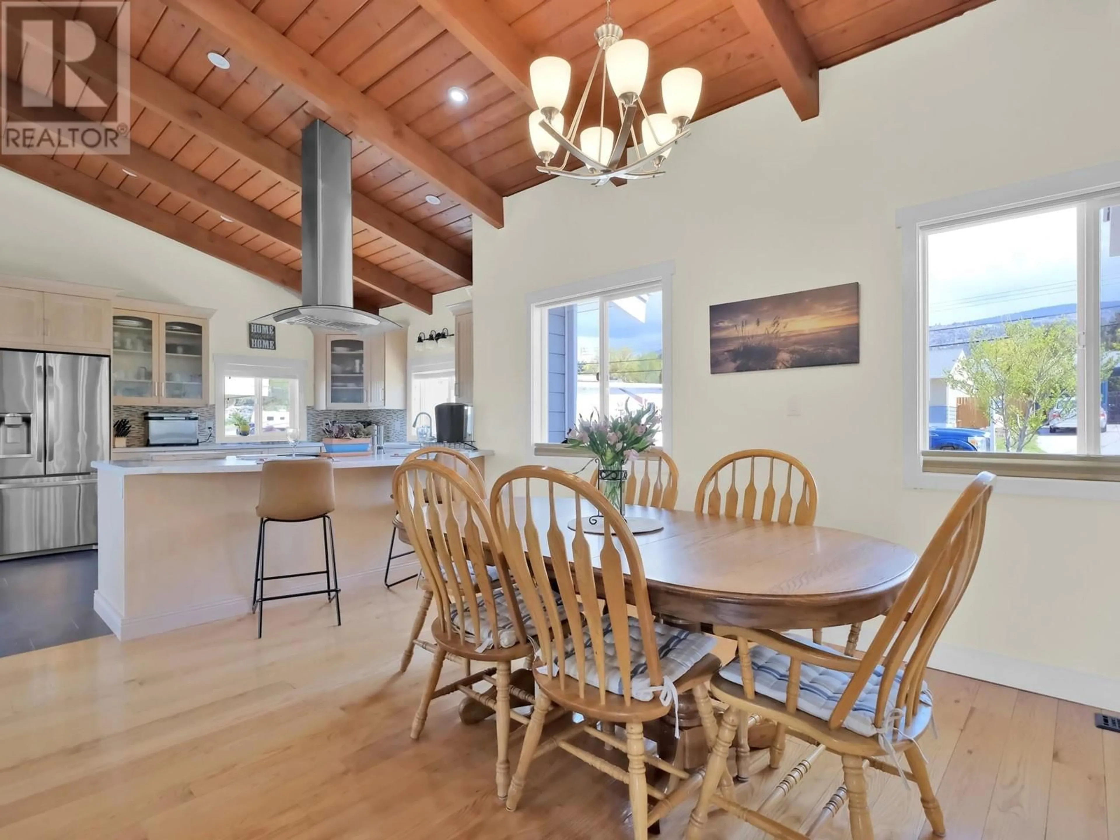1115 WOODLANDS DRIVE, Penticton, British Columbia V2A3Z5
Contact us about this property
Highlights
Estimated ValueThis is the price Wahi expects this property to sell for.
The calculation is powered by our Instant Home Value Estimate, which uses current market and property price trends to estimate your home’s value with a 90% accuracy rate.Not available
Price/Sqft$349/sqft
Est. Mortgage$4,273/mo
Tax Amount ()$3,950/yr
Days On Market2 days
Description
Welcome to the a completely updated home in and out in the Columbia and Duncan area of Penticton! 4 bedroom, 3 full bath home has nothing left to do as it was revamped from the studs out. Main level has high cedar vaulted ceilings and a wide open floor plan from the Kitchen to living and dining areas. Chefs dream large Kitchen area with loads of cupboards and counter space all bright taking in the natural sunlight. This main level leads out onto brand new 40x12 view deck surrounded by fully fenced yard and views to mountains and peek a boo Lake views as well. Home is perfect for growing families as lower level set up with 2 more bedrooms, full bath and light summer kitchen area for any extended family. Absolutely nothing to do here but move in. Upgraded 200amp electrical service, central air con, central heating systems, new vinyl windows, and hot water tank new! Call LS for more info. Close to Elementary school, super safe and friendly neighborhood of Penticton. Quick Possession is available. (id:39198)
Property Details
Interior
Features
Basement Floor
Other
5' x 5'Full bathroom
7' x 7'Storage
15' x 15'Utility room
9' x 12'Property History
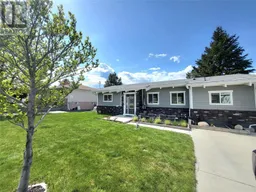 54
54
