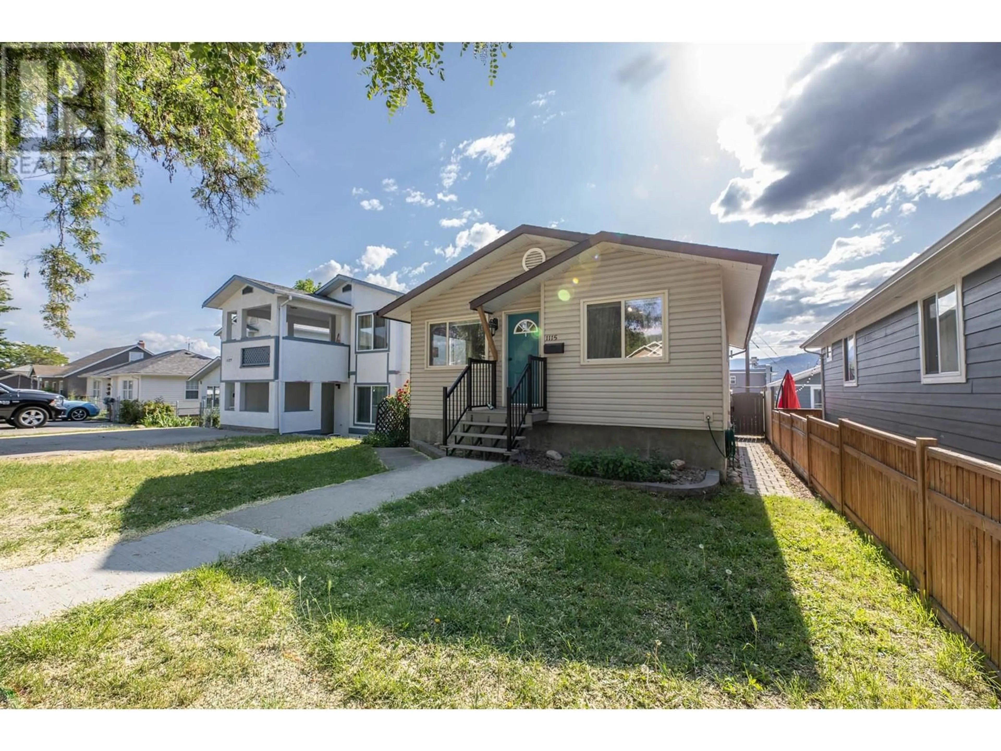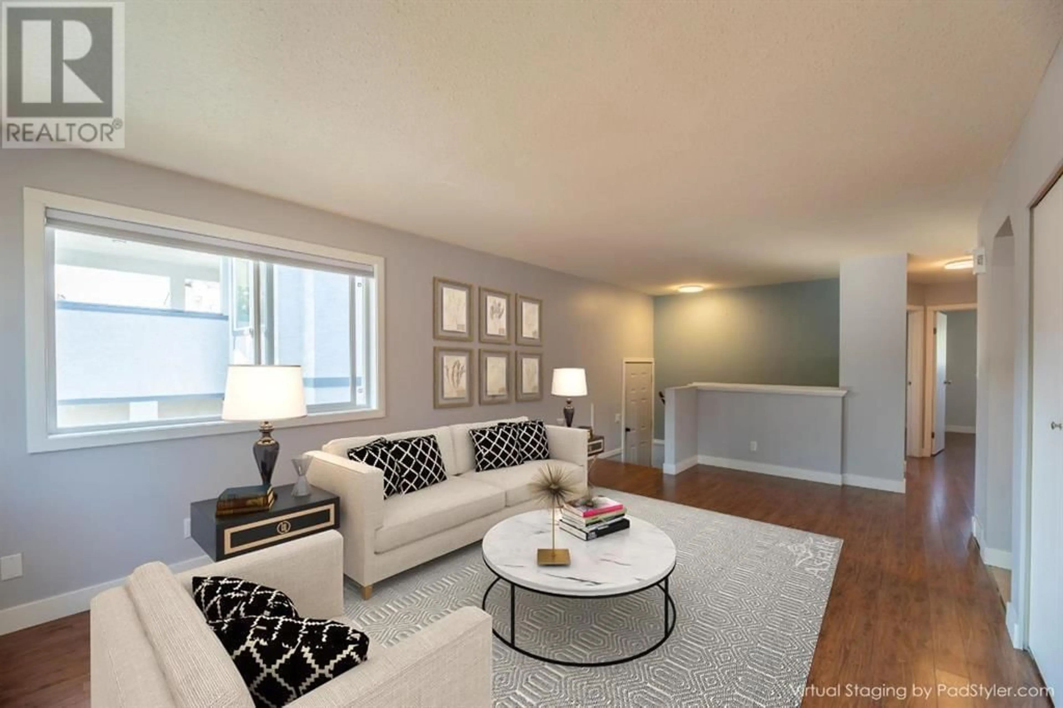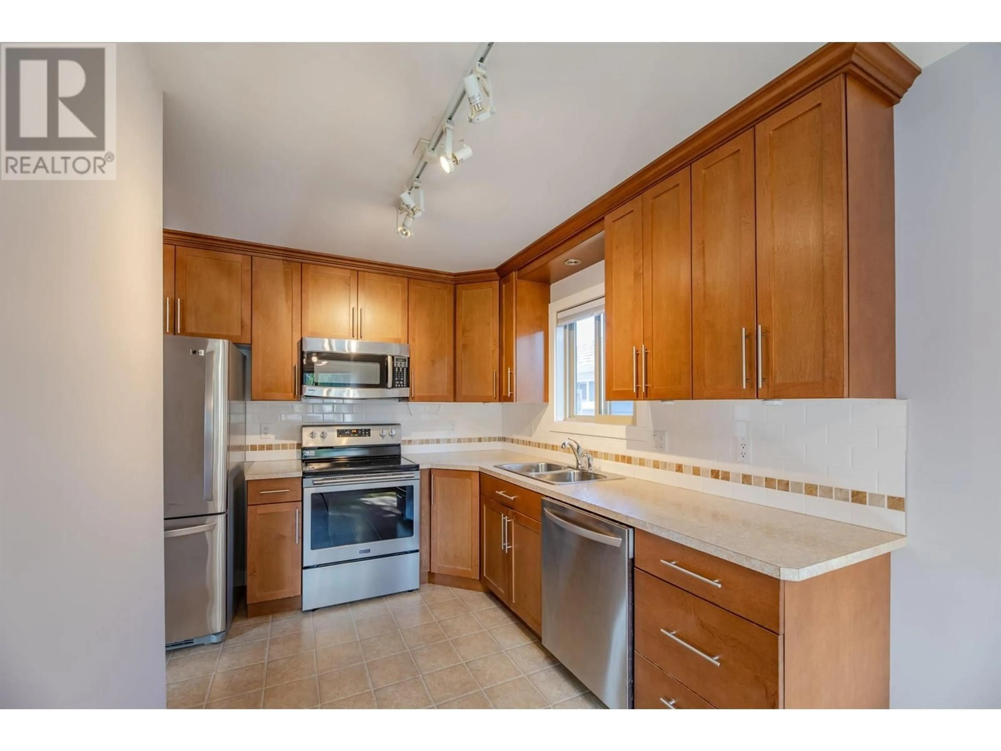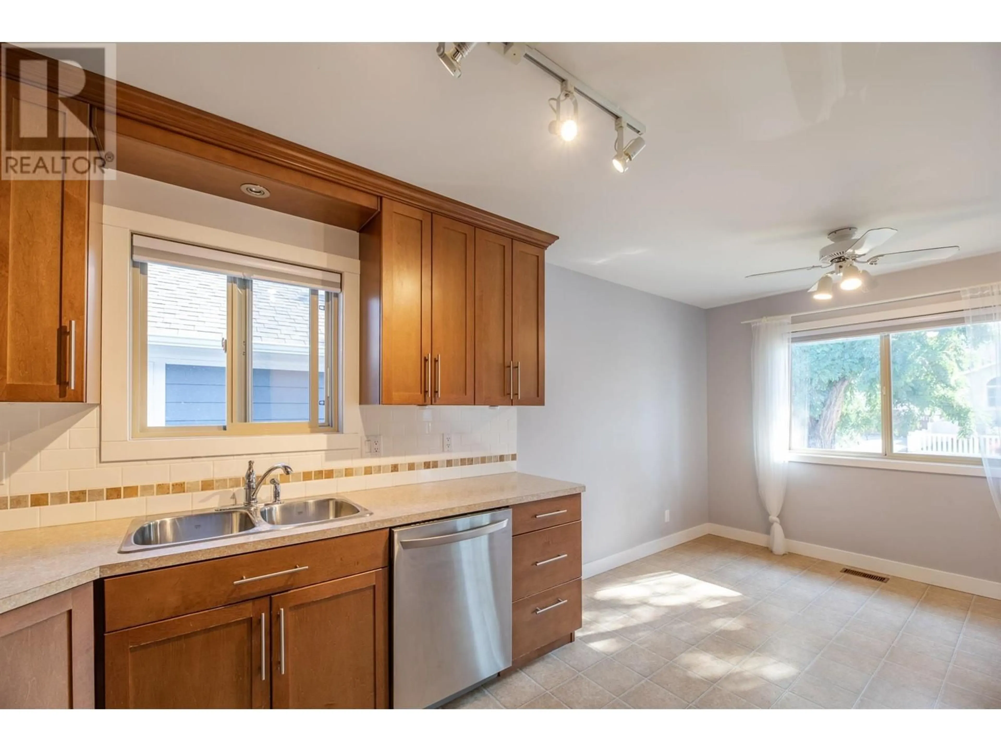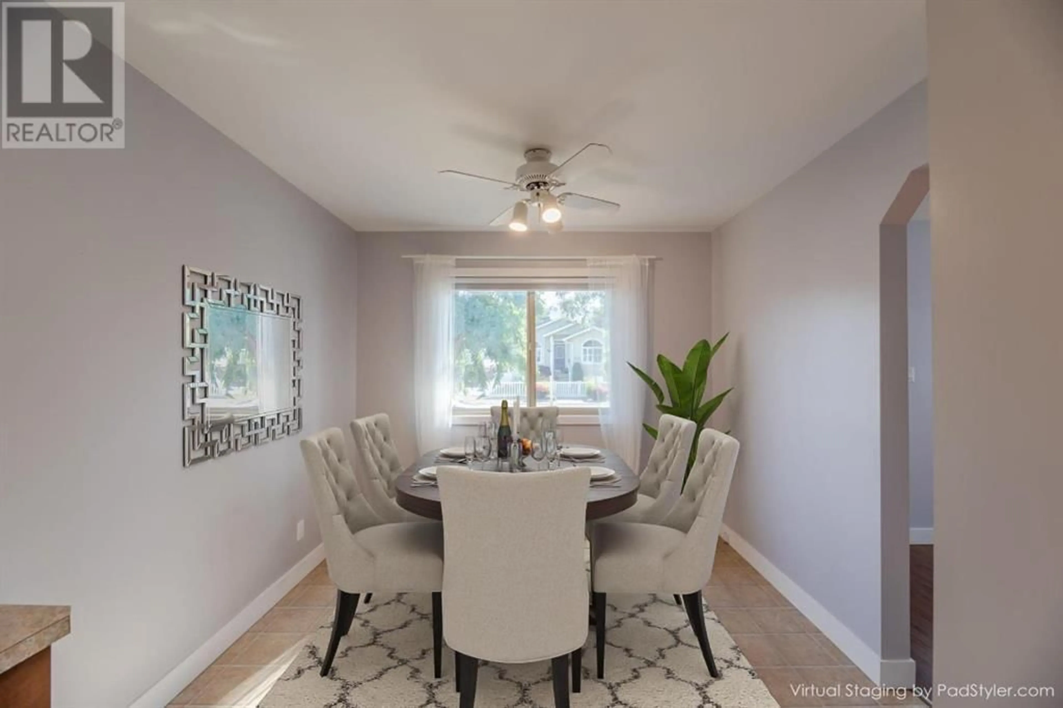1115 KING STREET, Penticton, British Columbia V2A4S8
Contact us about this property
Highlights
Estimated ValueThis is the price Wahi expects this property to sell for.
The calculation is powered by our Instant Home Value Estimate, which uses current market and property price trends to estimate your home’s value with a 90% accuracy rate.Not available
Price/Sqft$352/sqft
Est. Mortgage$2,873/mo
Tax Amount ()$3,549/yr
Days On Market46 days
Description
Get ready to fall in love with this charming 3-bedroom, 2-full-bathroom gem nestled in a friendly and convenient neighborhood, surrounded by beautifully well-cared-for homes! Offering 1900 sqft, this bright and inviting home boasts numerous updates, including updated plumbing, new flooring throughout the upper level, a modern kitchen featuring stainless steel appliances, and a new roof in 2021! Step inside to discover a fantastic main floor that includes your primary bedroom, a second bedroom, a lovely 4-piece bath, convenient laundry, and delightful living and dining spaces. But that's not all! The lower level offers so much potential—featuring an extra bedroom, a spacious media room, versatile gym/office area, 3-piece bathroom, and a handy workshop! Plus, the extra side door access opens up exciting possibilities for an additional suite downstairs. And let's not forget the west-facing backyard that promises sunny afternoons well into the evenings, perfect for enjoying those magical summer days in beautiful Penticton. Conveniently tucked near IGA and the highly-rated 5-star Vietnamese restaurant, this home offers a truly enjoyable living experience. Don't miss the chance to see this amazing property! This is a must-see for serious shoppers! (id:39198)
Property Details
Interior
Features
Lower level Floor
Bedroom
10'5'' x 11'2''Workshop
7' x 10'Hobby room
20' x 14'Storage
2'7'' x 10'1''Exterior
Parking
Garage spaces -
Garage type -
Total parking spaces 2
Property History
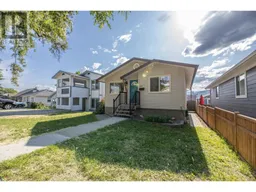 40
40
