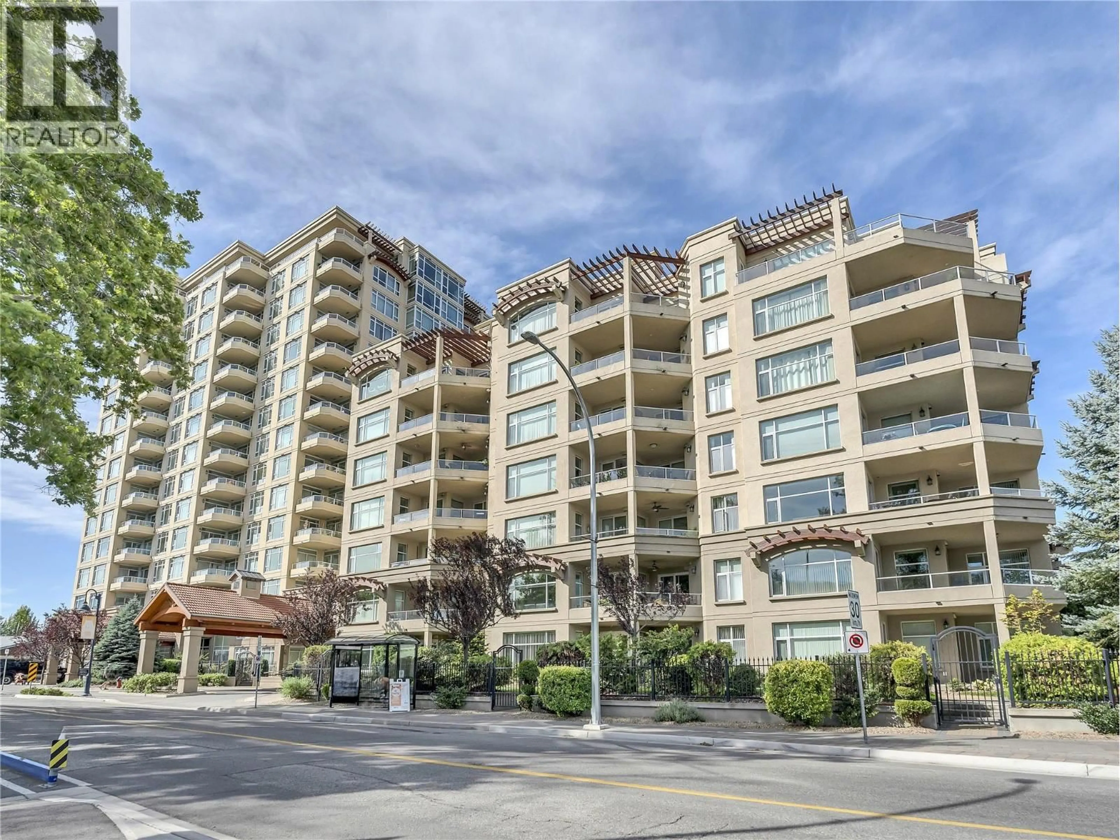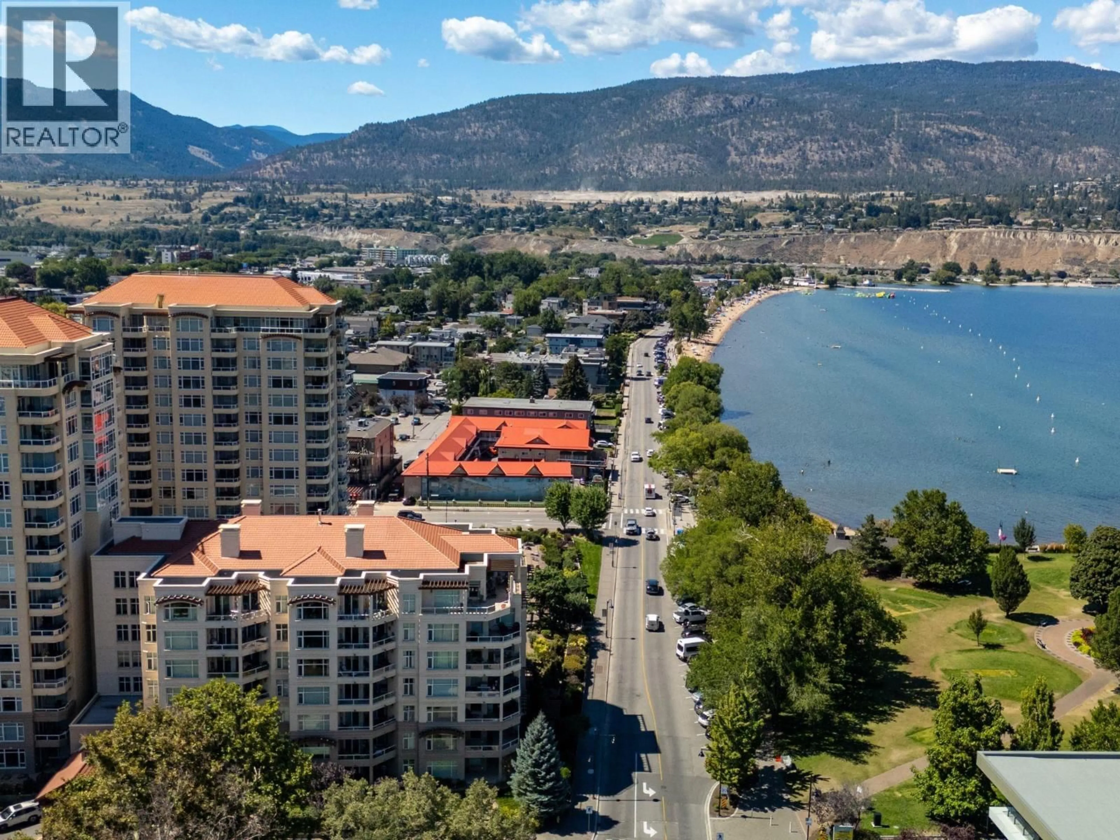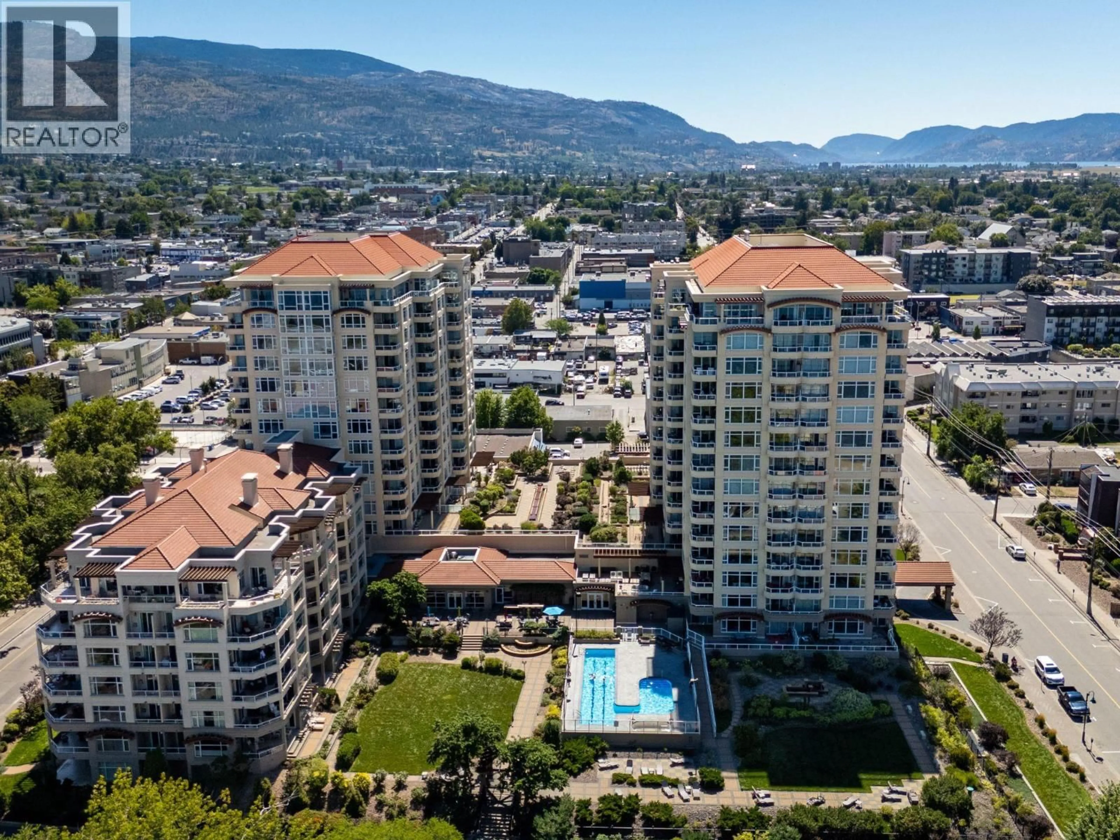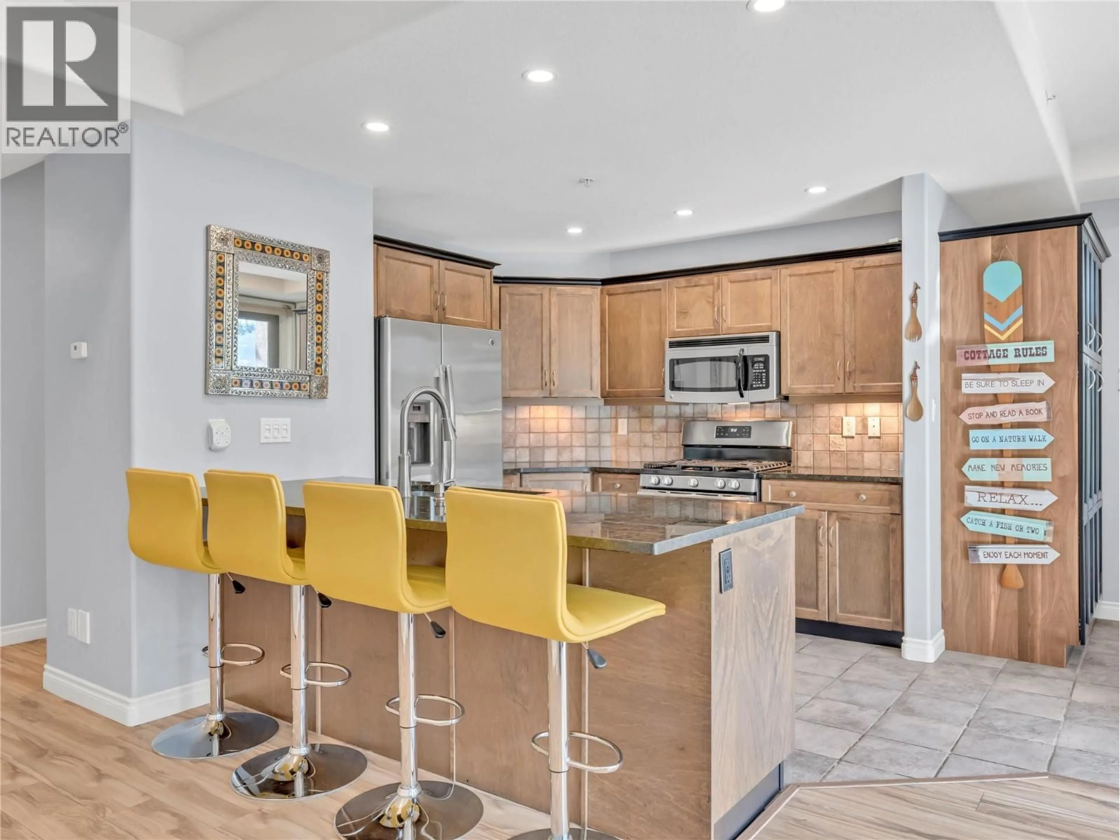111 - 100 LAKESHORE DRIVE WEST, Penticton, British Columbia V2A1B6
Contact us about this property
Highlights
Estimated valueThis is the price Wahi expects this property to sell for.
The calculation is powered by our Instant Home Value Estimate, which uses current market and property price trends to estimate your home’s value with a 90% accuracy rate.Not available
Price/Sqft$575/sqft
Monthly cost
Open Calculator
Description
Live the Executive Lakeside Lifestyle on the shores of Okanagan Lake at Penticton’s premier luxury street – Lakeshore Drive. This exceptional 1,110 sqft east facing main level condo is one of only 3 coveted walk-out residences with its own private, gated entry. Step inside to 9ft ceilings & a bright, open concept layout designed for both style & comfort. The kitchen features a large eat up counter perfect for casual dining, while the spacious living room with gas fireplace & adjoining eating area create the ideal space for entertaining. Garden doors open to a beautifully tiled patio, surrounded by professionally landscaped grounds for privacy & framed by park & city views. The home has a versatile den & a primary suite with a walk-in closet, 5pc ensuite, & private patio access. A 3pc main bthrm & convenient in suite laundry complete the interior. The building offers resort style amenities inc. a pool, sun deck, gym, lounges, secure underground parking conveniently located close to the unit, storage & much more. A dream location directly across from the iconic Penticton Peach on the beach, & just steps to the Farmers Market, restaurants,& vibrant downtown. Pet-friendly (2 dogs, 2 cats, or one of each – with restrictions) & no age restrictions. An unbeatable blend of luxury, location, & lifestyle. Total sq.ft. calculations are based on the exterior dimensions of the building at each floor level & include all interior walls & must be verified by the buyer if deemed important. (id:39198)
Property Details
Interior
Features
Main level Floor
Full bathroom
Utility room
4'8'' x 6'Full ensuite bathroom
Primary Bedroom
13'2'' x 15'1''Exterior
Features
Parking
Garage spaces -
Garage type -
Total parking spaces 1
Condo Details
Amenities
Sauna, Whirlpool, Clubhouse
Inclusions
Property History
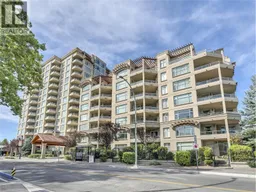 36
36
