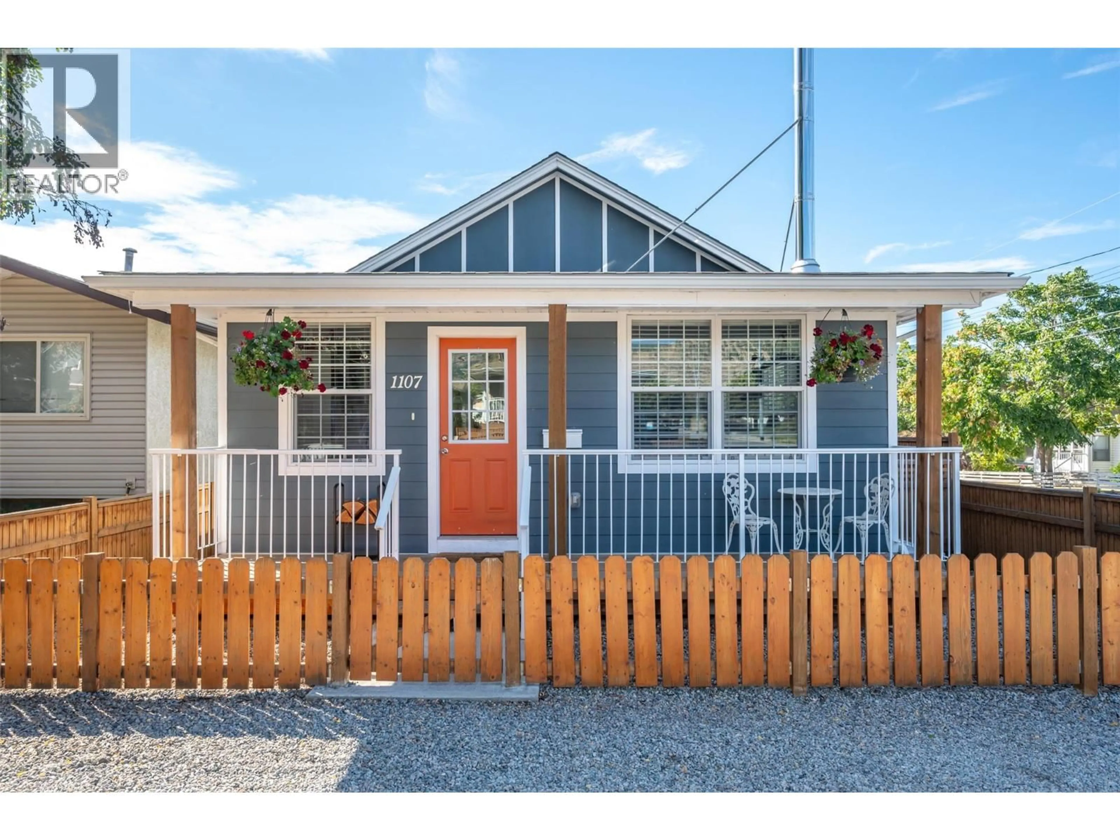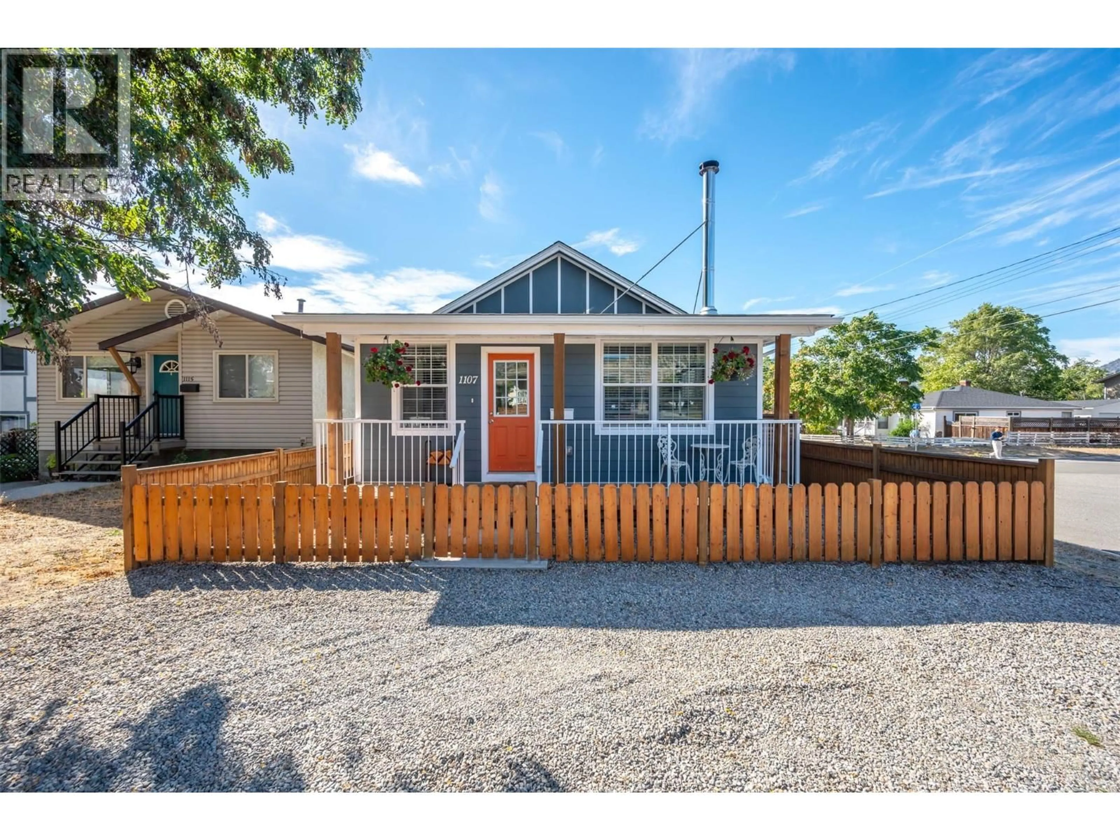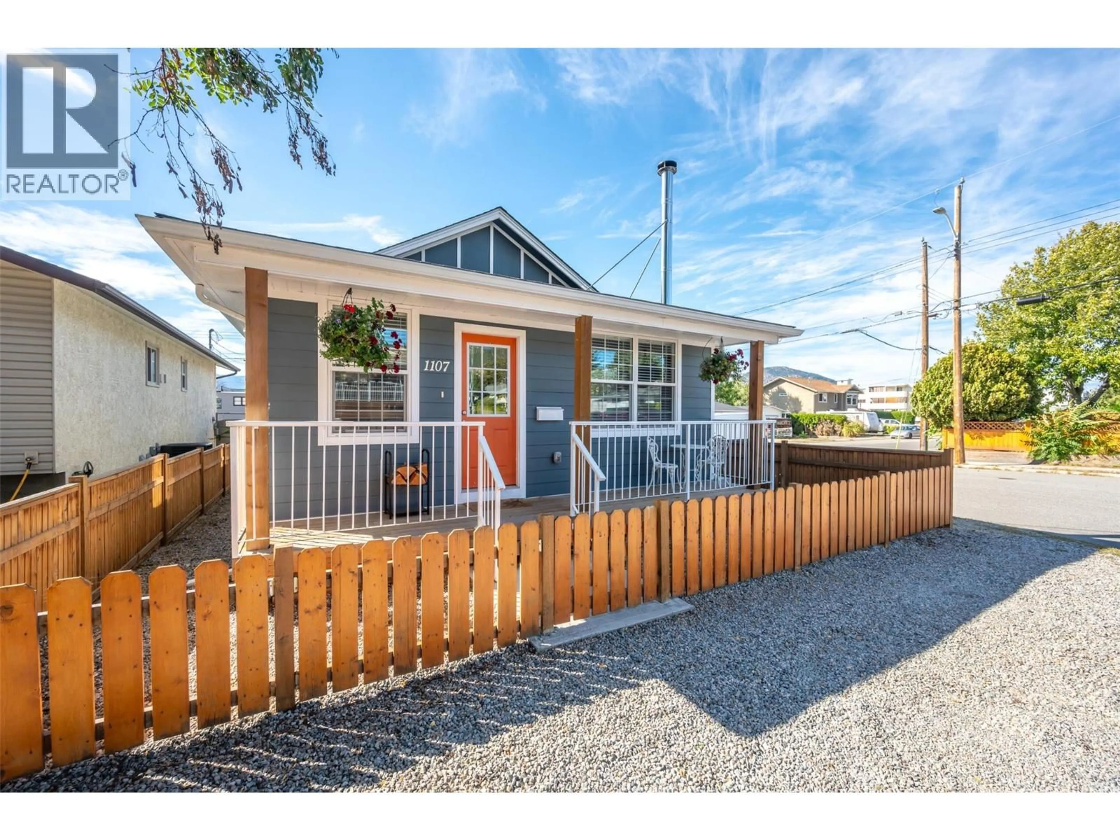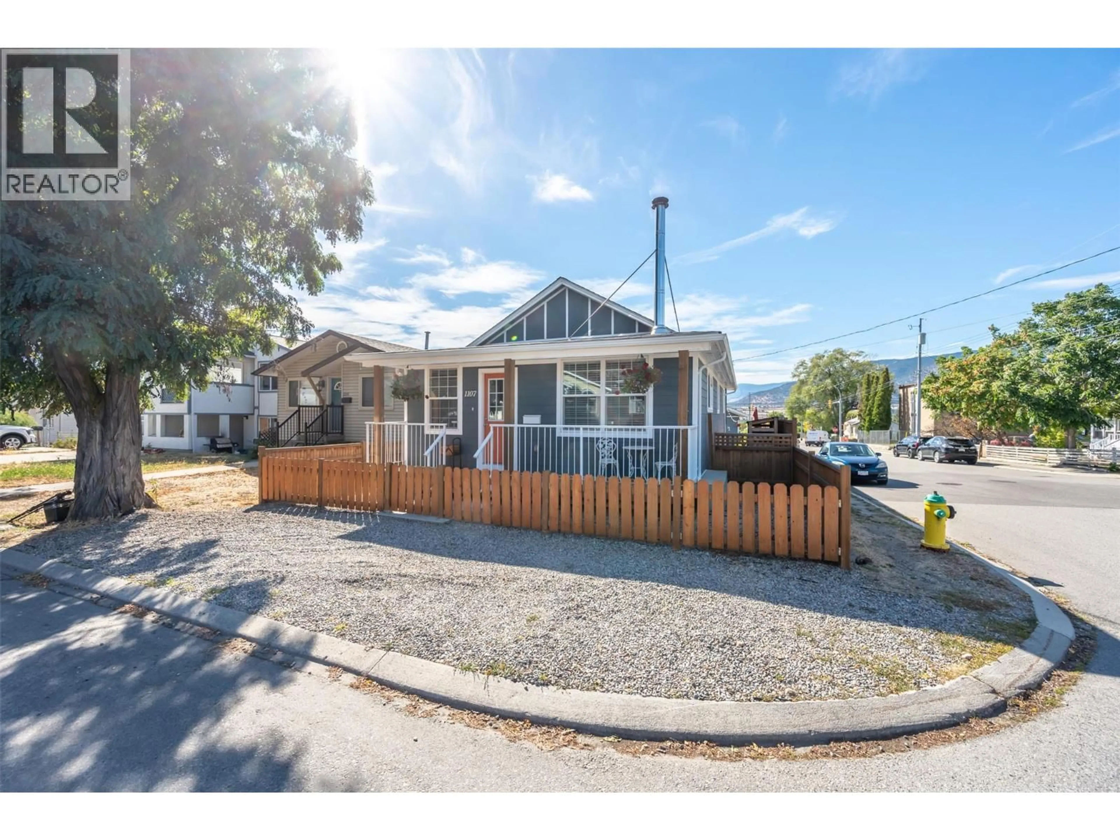1107 KING STREET, Penticton, British Columbia V2A4S8
Contact us about this property
Highlights
Estimated valueThis is the price Wahi expects this property to sell for.
The calculation is powered by our Instant Home Value Estimate, which uses current market and property price trends to estimate your home’s value with a 90% accuracy rate.Not available
Price/Sqft$663/sqft
Monthly cost
Open Calculator
Description
Welcome to the desirable K Streets, one of Penticton’s most mature and established neighborhoods. An inviting front porch opens to a recently renovated 2 bedroom, 1 bath home set on a corner lot, where modern comfort blends seamlessly with timeless character. The interior features a cozy wood burning fireplace, refreshed kitchen, newer flooring, updated lighting, and thoughtfully selected finishes throughout. An approximate 6-foot crawl space provides abundant storage, keeping the home organized and functional. The west-facing backyard is fully fenced, creating a safe haven for children and pets while offering ample space for gardening, entertaining, or relaxing on the private patio in the afternoon sun. A true highlight of this property is the newly constructed detached garage, measuring 22’11 by 18’11 (nearly 500sq ft). Fully insulated, including the interior walls, and equipped with Cat 7 ethernet wiring, it is currently designed and functioning as a home office and gym. This versatile building can adapt to a variety of needs, from a professional workspace to a creative studio, workshop, or extra storage. With schools, shopping, and transit just minutes away, this home is a wonderful choice for first time buyers or those looking to downsize in a welcoming community. (id:39198)
Property Details
Interior
Features
Main level Floor
Laundry room
6'8'' x 11'8''Office
6'7'' x 6'9''Living room
13'9'' x 11'1''Kitchen
10'5'' x 13'8''Exterior
Parking
Garage spaces -
Garage type -
Total parking spaces 2
Property History
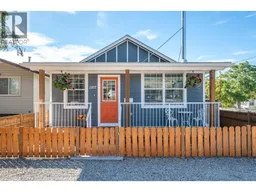 59
59
