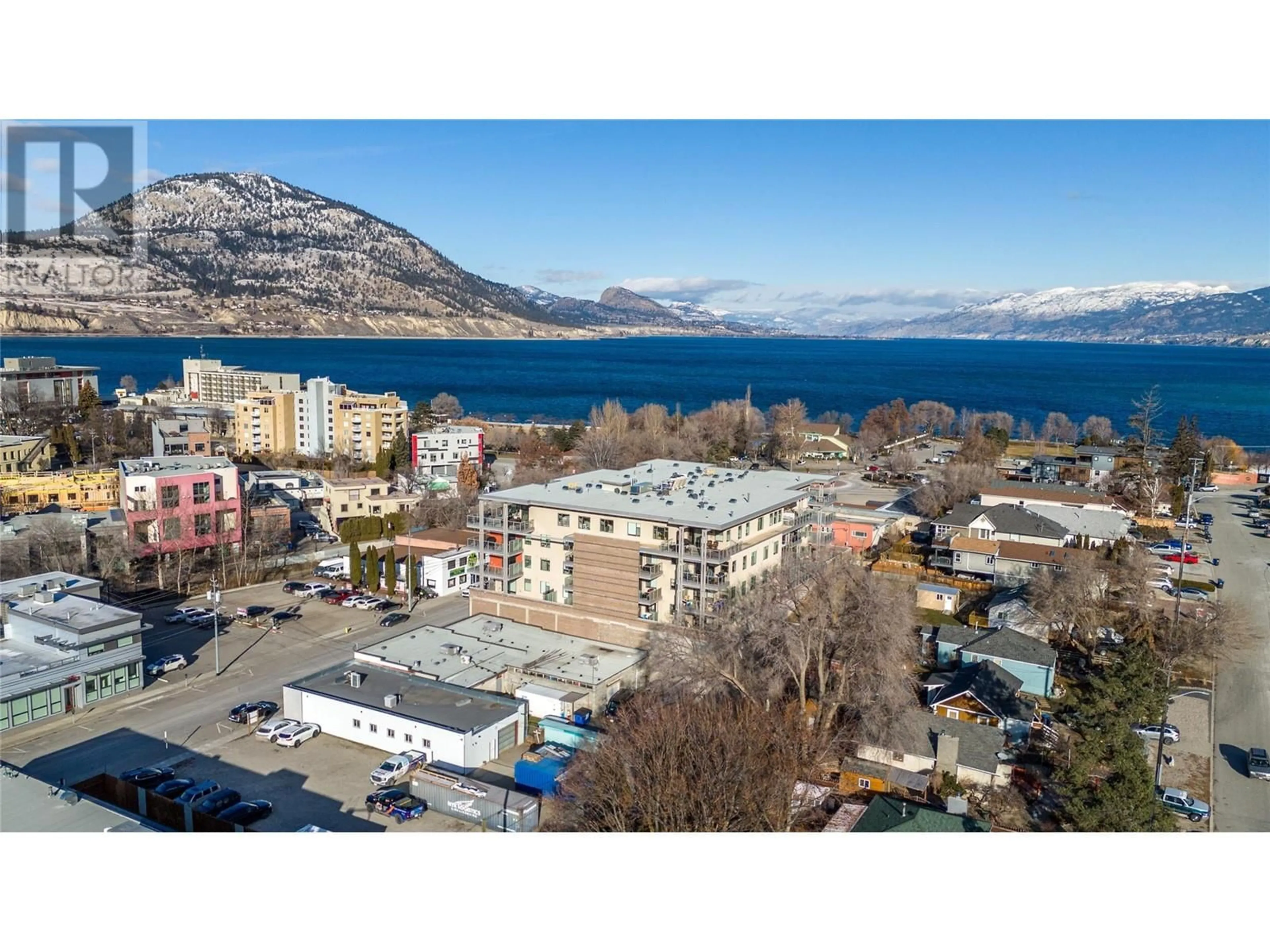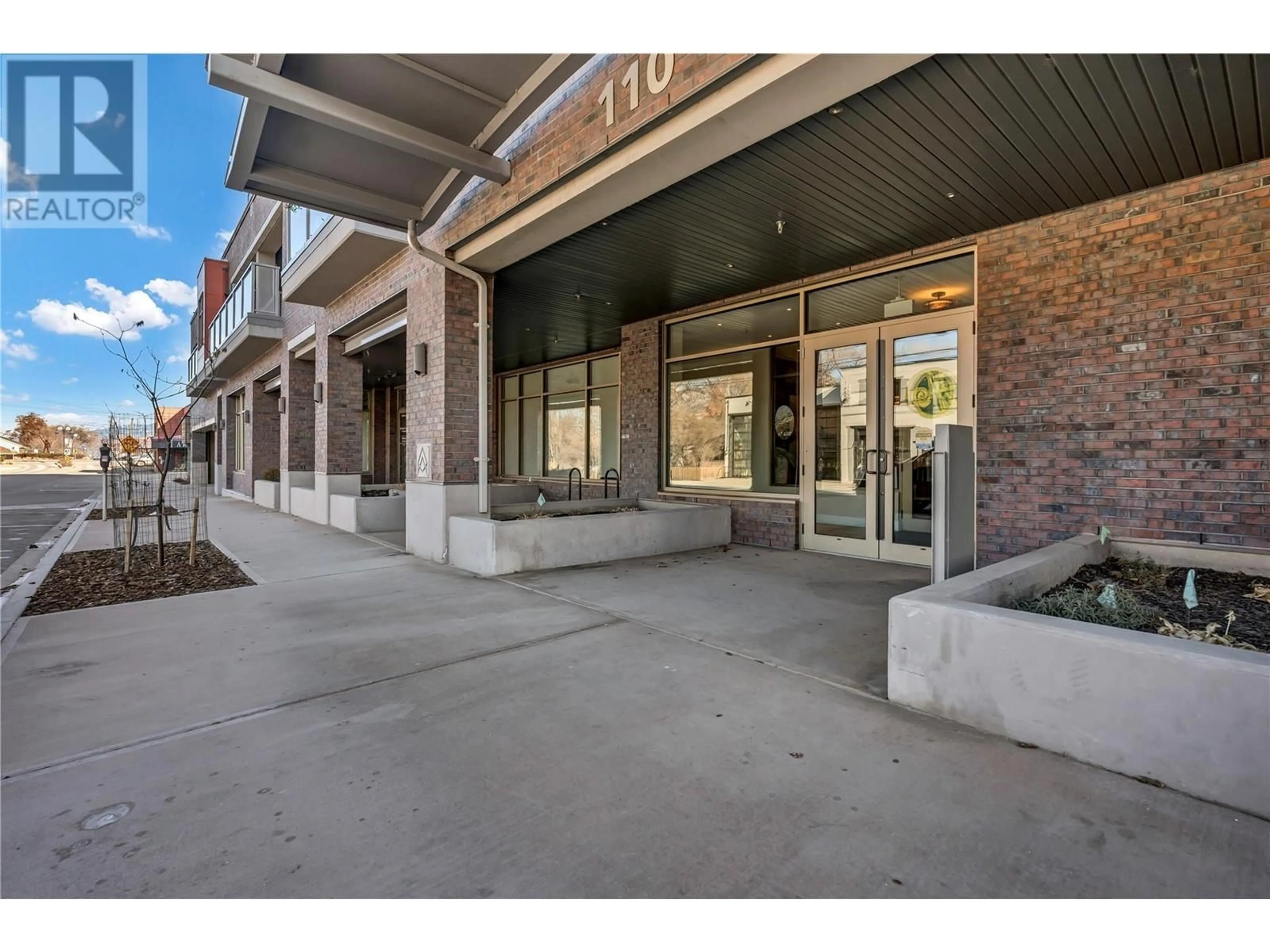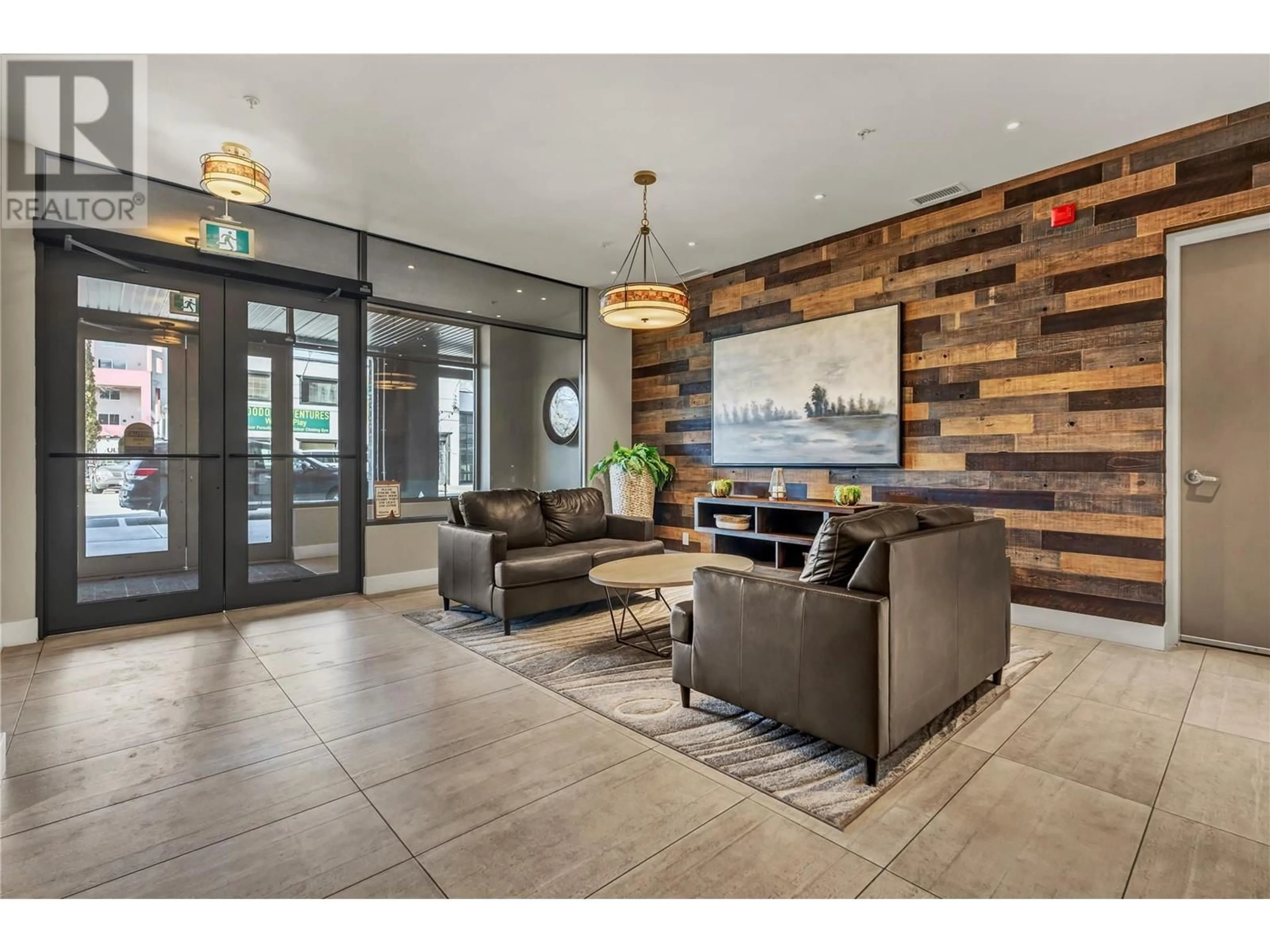202 - 110 ELLIS STREET, Penticton, British Columbia V2A4L5
Contact us about this property
Highlights
Estimated valueThis is the price Wahi expects this property to sell for.
The calculation is powered by our Instant Home Value Estimate, which uses current market and property price trends to estimate your home’s value with a 90% accuracy rate.Not available
Price/Sqft$547/sqft
Monthly cost
Open Calculator
Description
Welcome to ""Ellis One,"" a boutique building located in the heart of downtown Penticton. This spacious 1-bedroom unit offers the feel of a brand-new home with its inviting open-concept living space. The kitchen features an oversized eating bar and a gas range, perfect for cooking and entertaining. Large windows fill the living area with natural light, and a gas fireplace adds warmth and ambiance. The primary bedroom boasts a walk-in closet with built-ins, and the 4-piece bathroom, other features are 9-foot ceilings and quartz counters. Additional amenities include a laundry/storage room with an independent furnace, a covered concrete deck with a hose bib and gas BBQ hookup, and underground heated/cooled secure parking with a generous storage locker. Located steps from Okanagan Lake, Cannery Brewing, downtown shops, seasonal markets, gyms, and more, ""Ellis One"" offers a prime location for enjoying all that Penticton has to offer. Call today to view. All measurements taken from IGuide and to be verified by buyer if deemed important. (id:39198)
Property Details
Interior
Features
Main level Floor
Living room
11'11'' x 14'1''Laundry room
8'3'' x 8'9''Kitchen
8'3'' x 10'1''Foyer
8'3'' x 5'4''Exterior
Parking
Garage spaces -
Garage type -
Total parking spaces 1
Condo Details
Inclusions
Property History
 29
29




