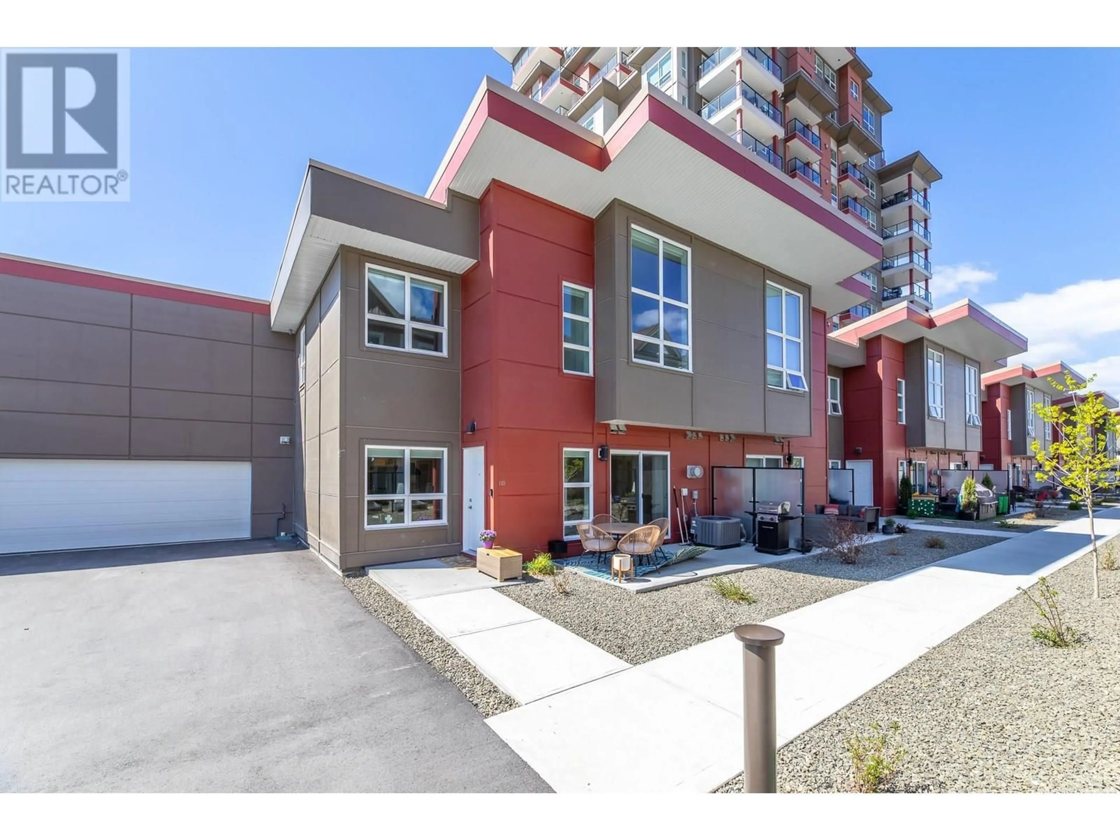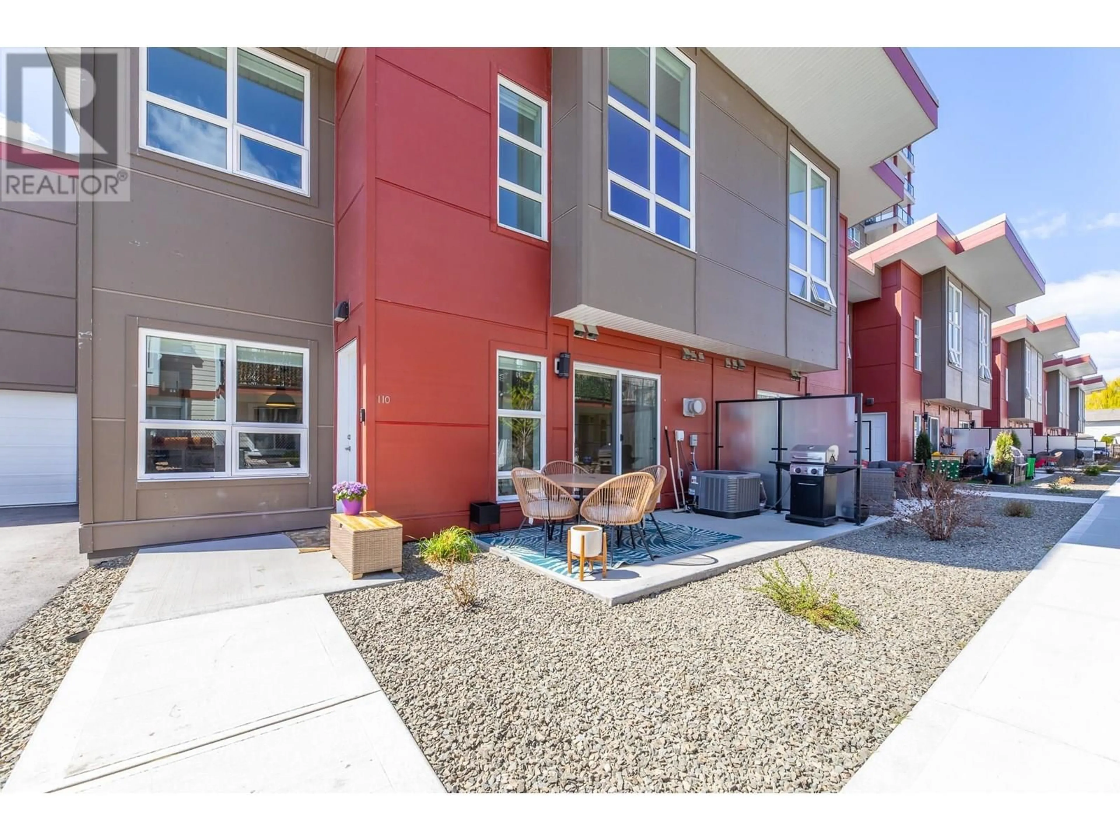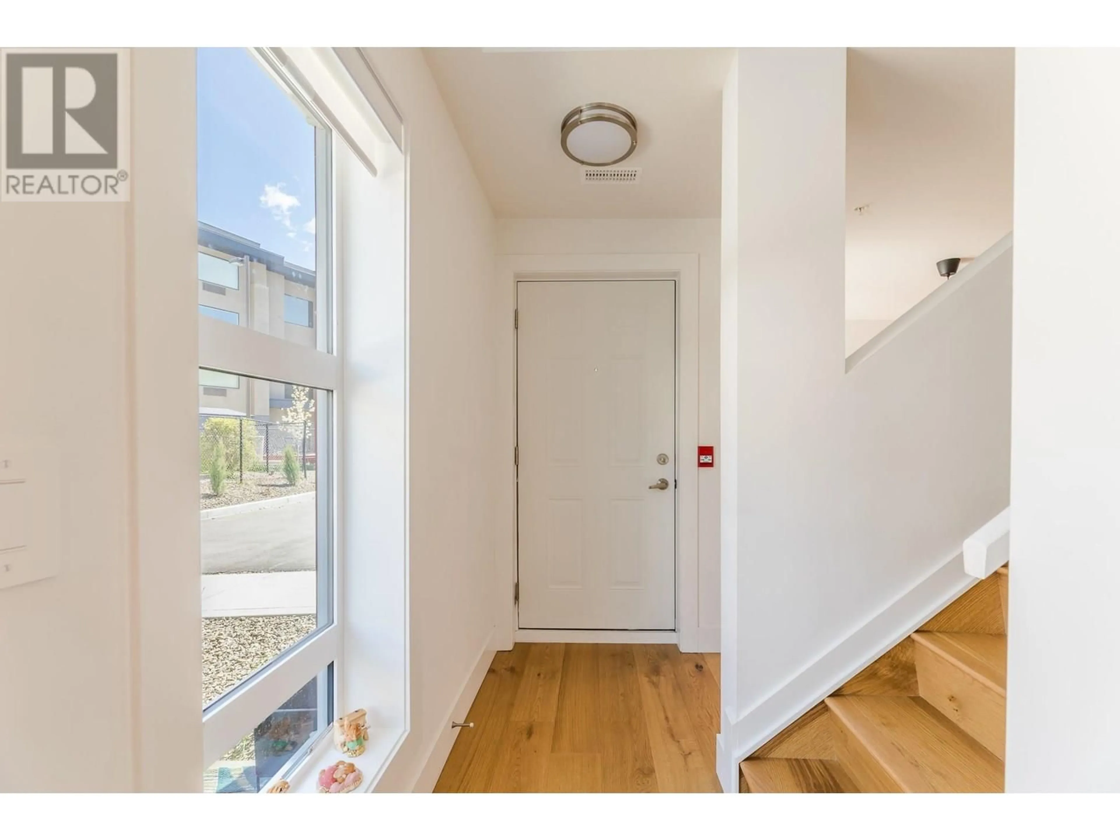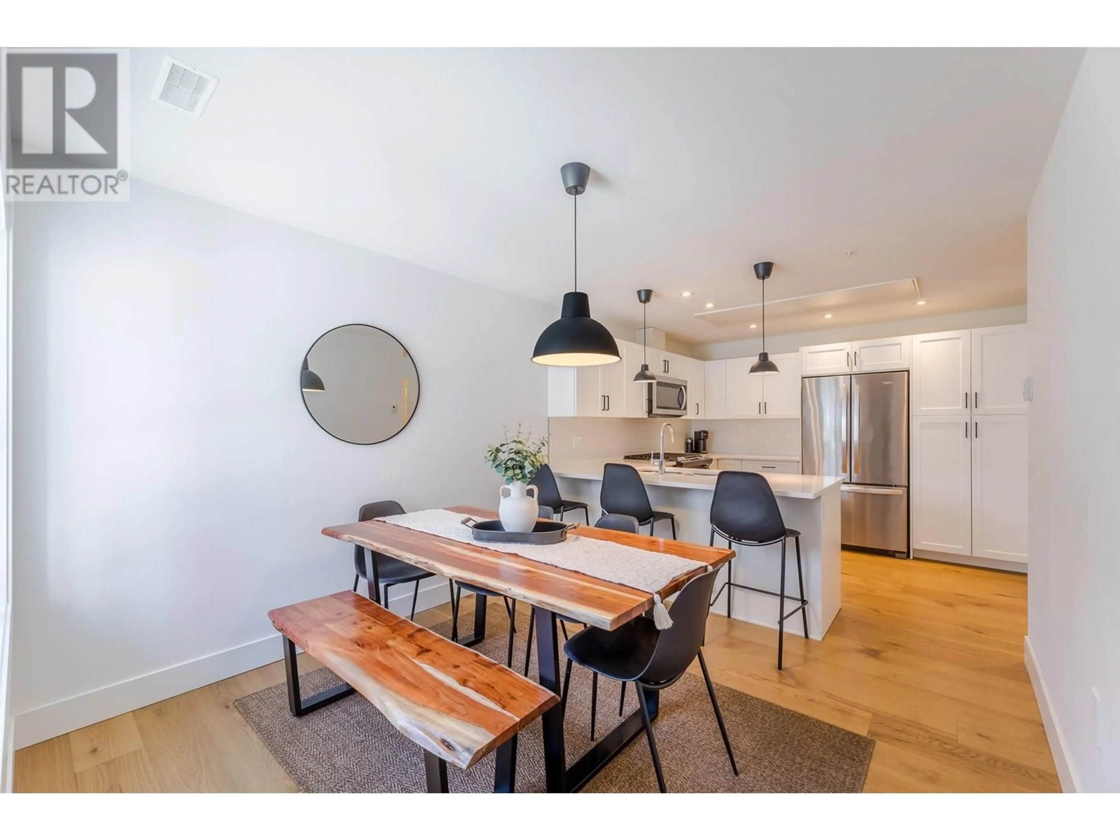110 - 3362 SKAHA LAKE ROAD, Penticton, British Columbia V2A0J4
Contact us about this property
Highlights
Estimated valueThis is the price Wahi expects this property to sell for.
The calculation is powered by our Instant Home Value Estimate, which uses current market and property price trends to estimate your home’s value with a 90% accuracy rate.Not available
Price/Sqft$395/sqft
Monthly cost
Open Calculator
Description
BUYER INCENTIVE!!! Seller will pay $10,000.00 to the Buyer for closing costs upon closing. Welcome to this stylish and well-appointed 2 bedroom + den, 2.5-bathroom townhome located in Skaha Towers. This perfect home has created that comfortable living feeling the minute you walk through the door. The Sellers have customized this townhome with many upgrades from lighting selections, higher end stainless steel appliances, engineered hardwood, custom baseboards, durable vinyl in the mudroom for all weather conditions. This home offers a sophisticated and modern open-concept layout. The kitchen is bright, spacious and well planned out with lots of storage. The living room has a natural wood mantel with a contemporary seamless gas fireplace. Going to the upper level you will appreciate the tasteful flooring and craftsmanship on each step. The upper level contains a stunning bright primary bedroom with walk in closet, remote control blind and an ensuite bathroom with double sinks. The second bedroom is large which has made it perfect for two children to share. The den can be a home gym or work from home office. You will also find the main bathroom on this level. Enjoy hot water on demand, central AC & energy efficient heating. The complex is a concrete & steel building located just a short walk to Skaha Lake beach & parks + all the awesome trails and outdoor amenities it offers. The unit comes with a secure parking spot in the parkade right at your mud room door. There is a separate storage locker located in Skaha Towers which helps for your seasonal change over! Enjoy all that the South Okanagan lifestyle has to offer! Quick Possession (id:39198)
Property Details
Interior
Features
Second level Floor
4pc Bathroom
4pc Ensuite bath
Den
6'2'' x 8'6''Bedroom
10'5'' x 10'11''Exterior
Parking
Garage spaces -
Garage type -
Total parking spaces 1
Condo Details
Inclusions
Property History
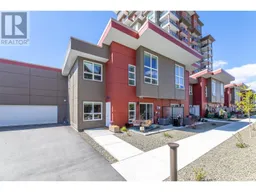 31
31
