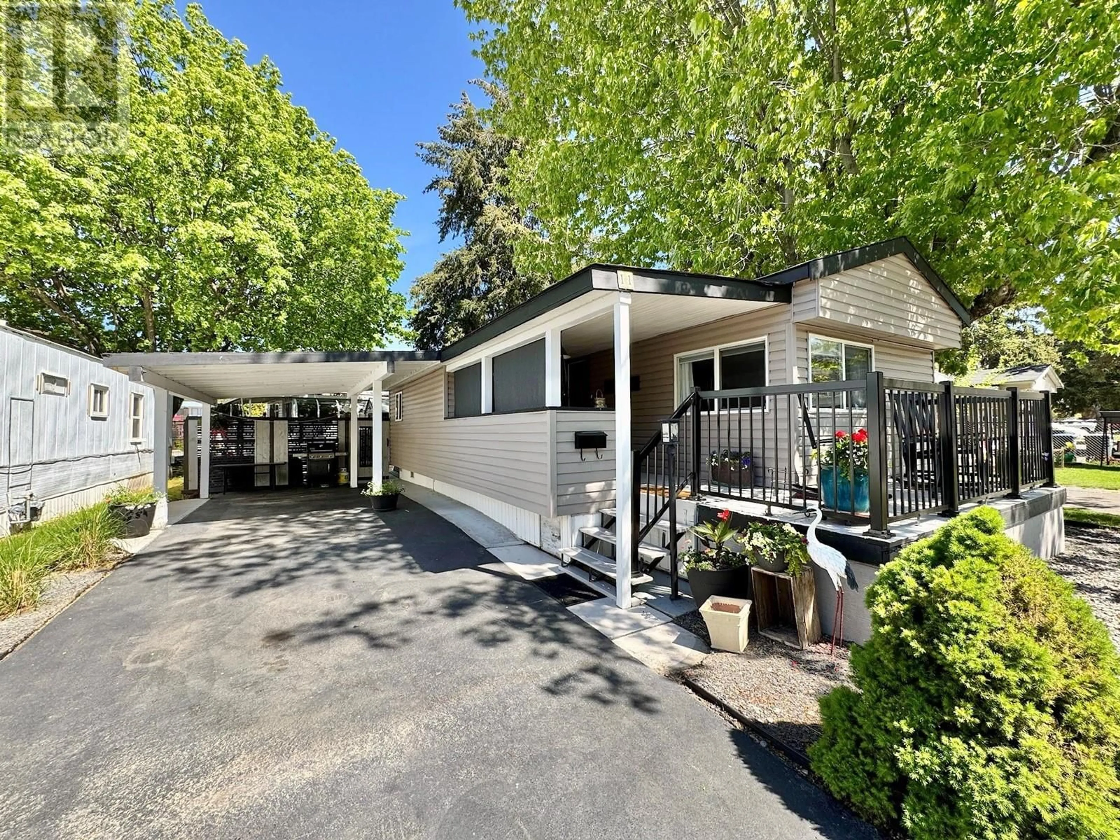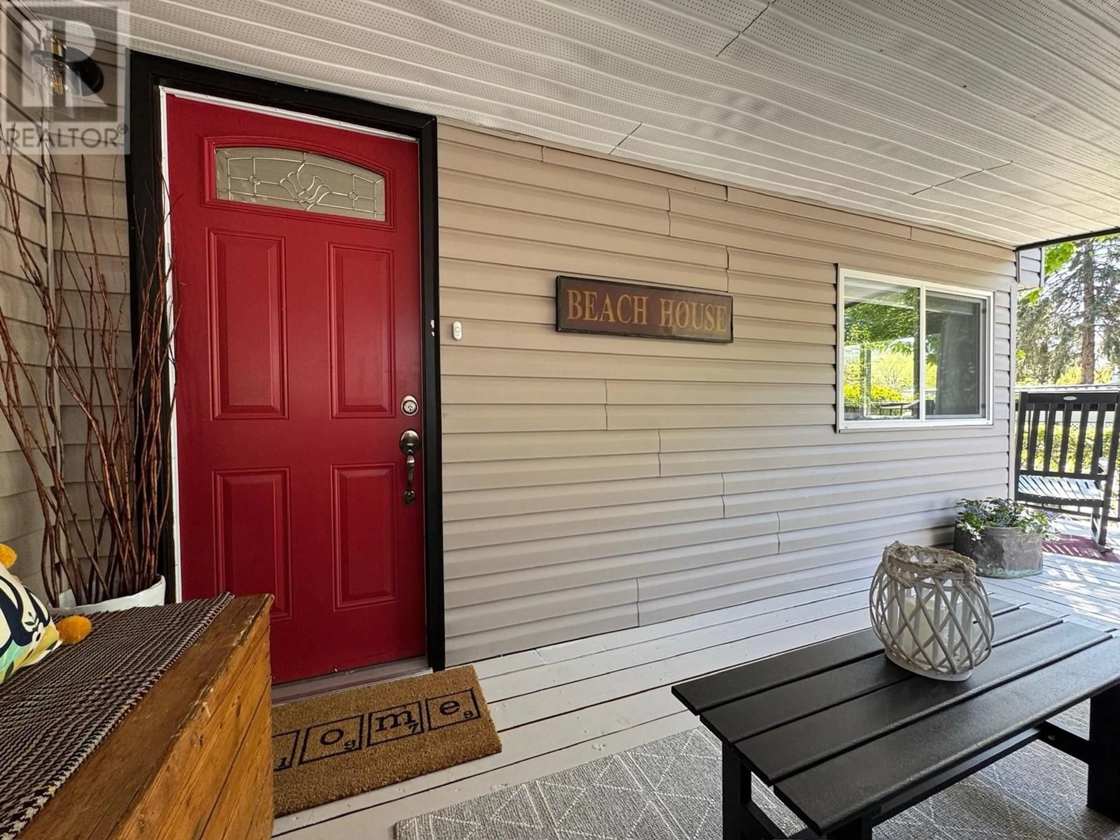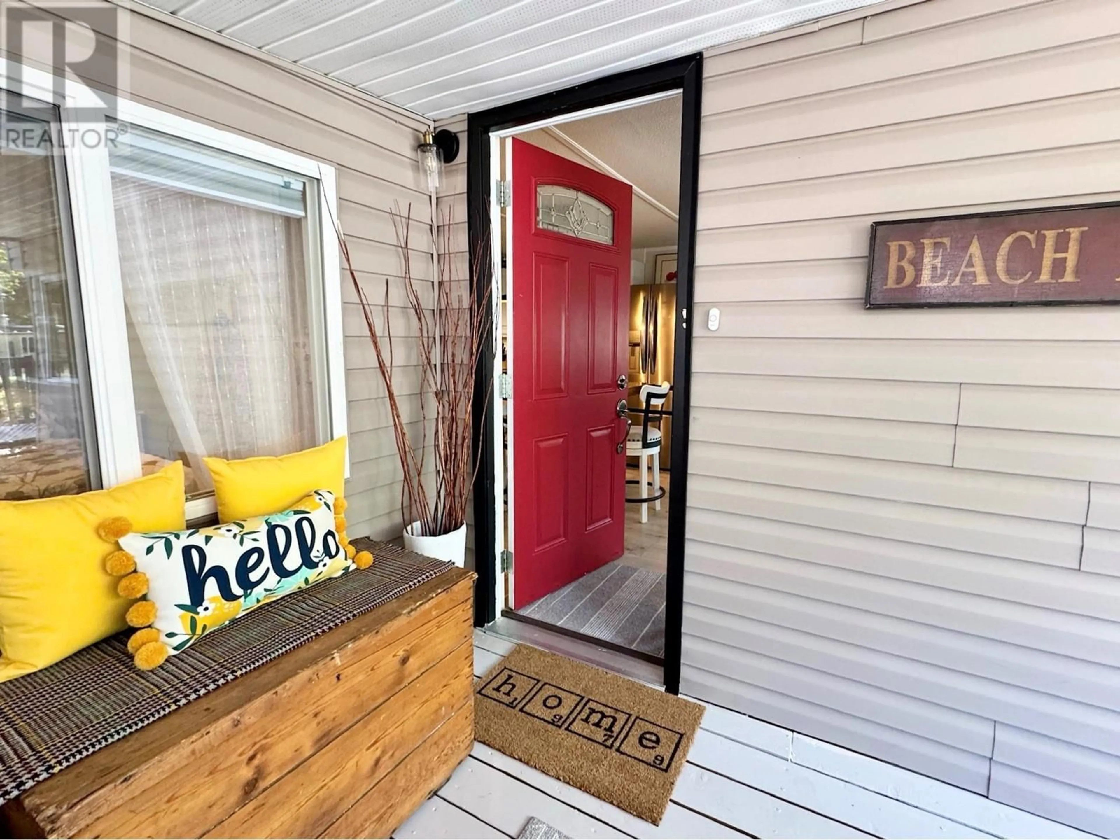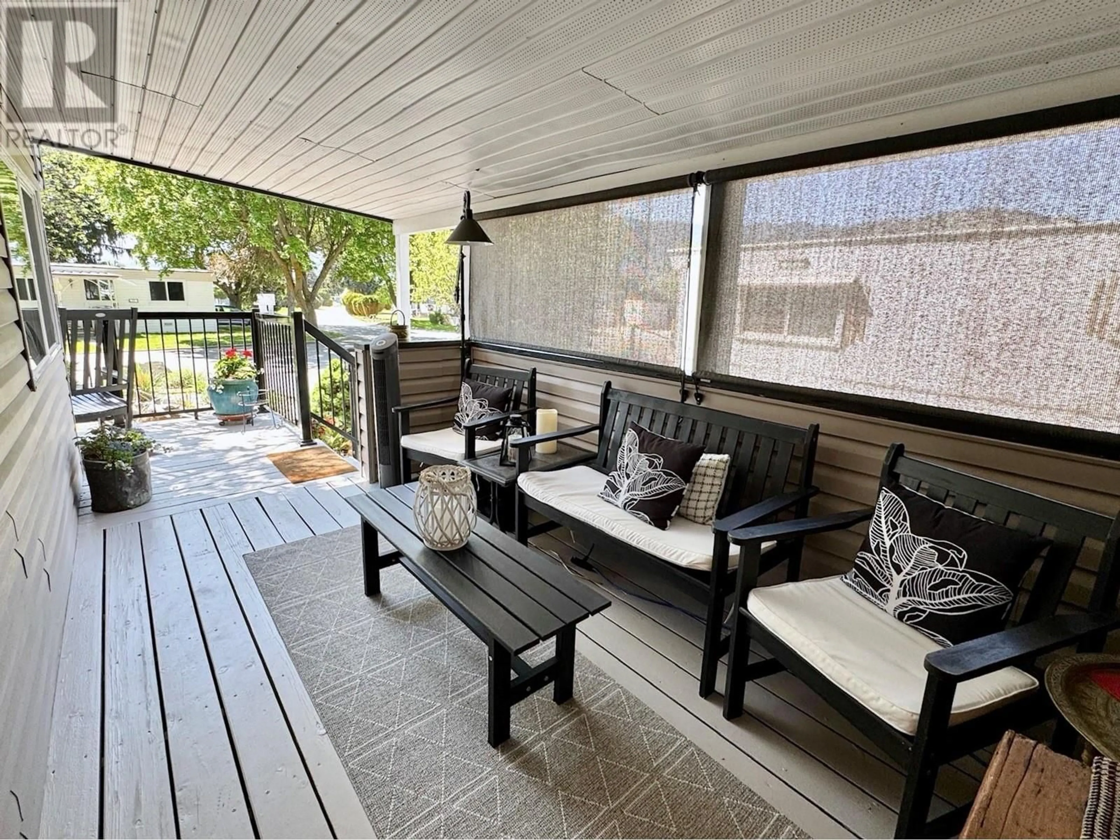11 - 197 DAUPHIN AVENUE, Penticton, British Columbia V2A3S3
Contact us about this property
Highlights
Estimated valueThis is the price Wahi expects this property to sell for.
The calculation is powered by our Instant Home Value Estimate, which uses current market and property price trends to estimate your home’s value with a 90% accuracy rate.Not available
Price/Sqft$341/sqft
Monthly cost
Open Calculator
Description
Welcome to your dream home in the serene 55+ gated community of Dauphin Mobile Park! This fully renovated mobile home offers modern elegance and comfort. Step inside to discover a stunning kitchen boasting solid surface countertops, high-end appliances, and a gas stove, perfect for cooking enthusiasts. The stylish vinyl plank flooring flows seamlessly throughout the home, enhancing its contemporary appeal. The luxurious bathroom features a double vanity and a walk-in glass-enclosed shower with jets and beautiful custom ceramic tiles, providing a spa-like experience. The master bedroom showcases a beautiful feature wall, creating a cozy retreat. In addition to the two bedrooms, there's a versatile bonus room that can serve as a home office or guest space. Convenience is at your fingertips with a brand new washer/dryer combo unit located in the laundry the laundry room and hot water on demand. Outside, enjoy your private, fully fenced outdoor space, complete with a hot tub and an outdoor shower—perfect for relaxing or entertaining guests. The area is spacious, allowing for gatherings and leisure. A shed with power adds extra functionality, while the covered porch with shades ensures you can enjoy the outdoors year-round. This property also includes a covered carport and plenty of additional parking for visitors. Please note, no pets are allowed. Don't miss this opportunity to live in a beautifully renovated home in a peaceful community! Schedule your viewing today! (id:39198)
Property Details
Interior
Features
Main level Floor
Primary Bedroom
10'4'' x 12'0''Den
10'4'' x 7'8''Bedroom
7'4'' x 9'0''Living room
15'5'' x 12'0''Exterior
Parking
Garage spaces -
Garage type -
Total parking spaces 1
Condo Details
Inclusions
Property History
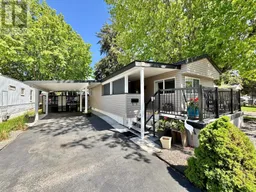 44
44
