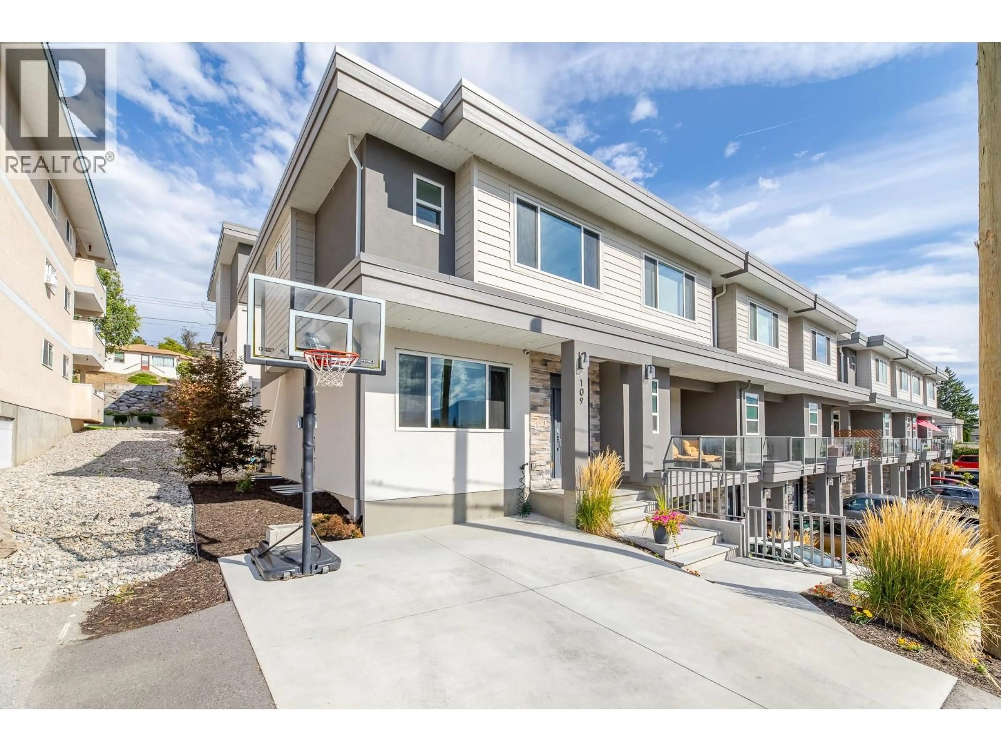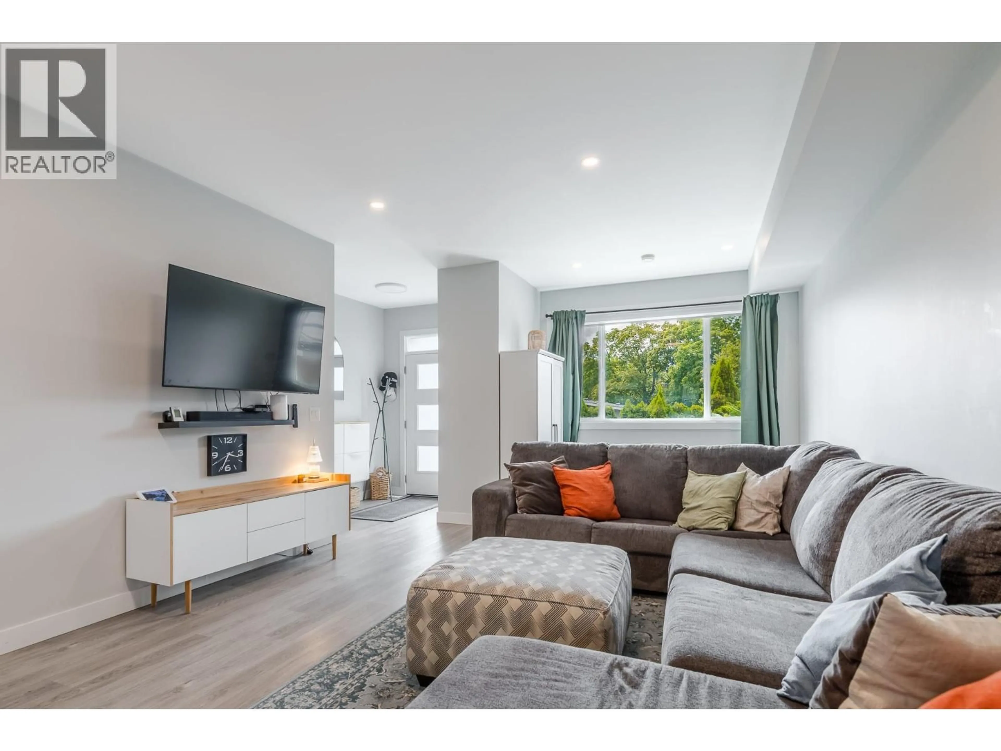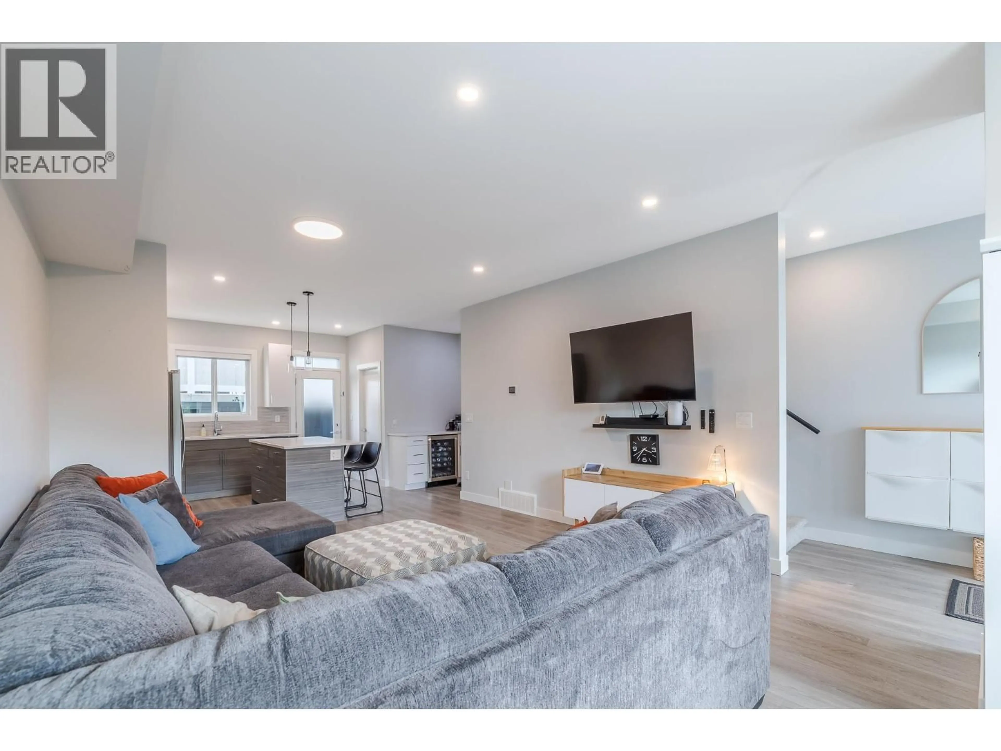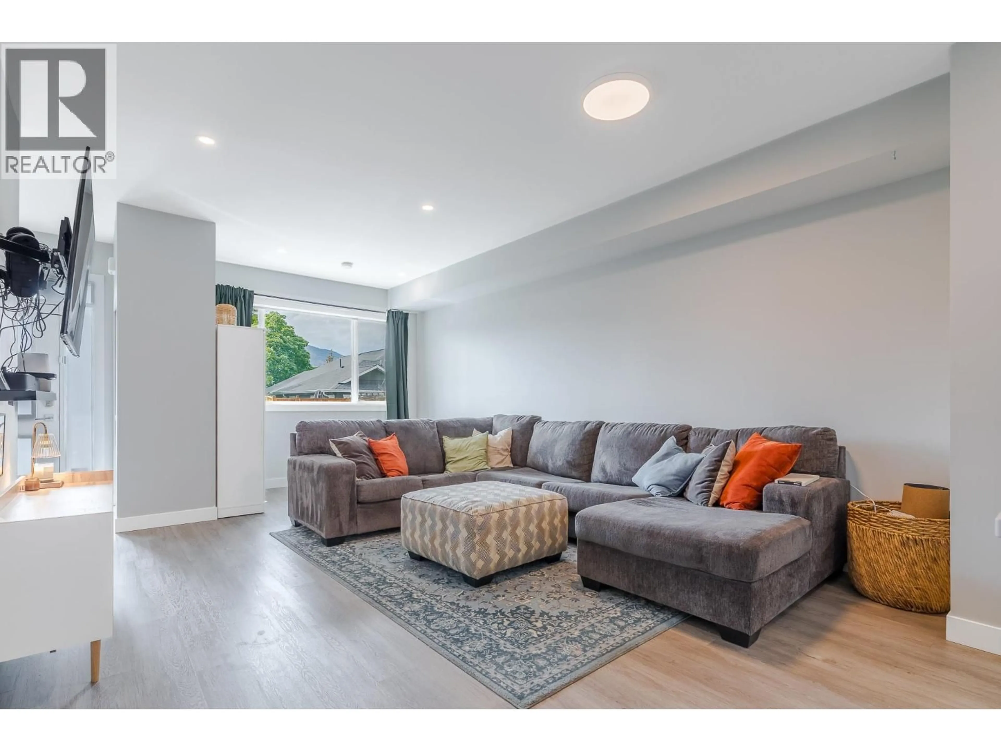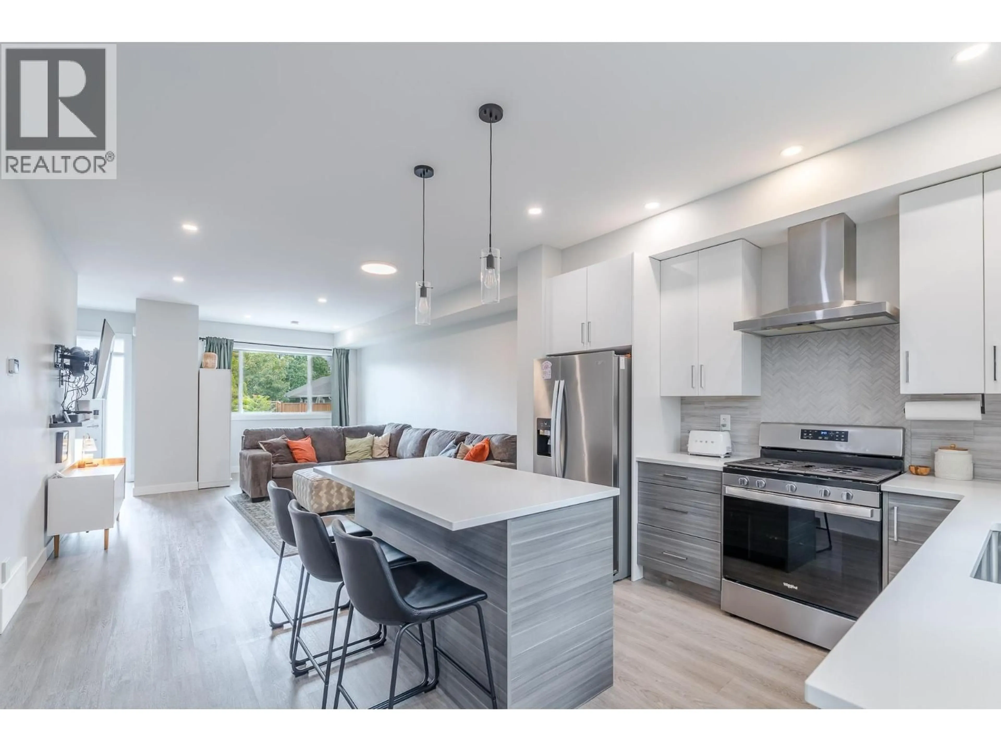109 - 253 NORTON STREET, Penticton, British Columbia V2A4H8
Contact us about this property
Highlights
Estimated valueThis is the price Wahi expects this property to sell for.
The calculation is powered by our Instant Home Value Estimate, which uses current market and property price trends to estimate your home’s value with a 90% accuracy rate.Not available
Price/Sqft$366/sqft
Monthly cost
Open Calculator
Description
Discover the perfect blend of style, space, and location in this beautifully crafted 4 bedroom, 3 bathroom townhome - just steps from downtown Penticton yet quietly tucked away on a peaceful laneway. Designed for families, entertainers, and lovers of the Okanagan lifestyle, this home offers a bright, open-concept main floor with a spacious living area and a sleek kitchen ideal for hosting or easy dining. Step out onto your large private patio, complete with a gas hookup, and enjoy summer BBQs or unwind under the stars on warm valley evenings. Upstairs, retreat to a generous primary suite featuring a walk-in closet and a private 3-piece ensuite. 2 additional bedrooms, a full 4-piece bathroom, and a convenient laundry room complete the upper level—all enhanced by upgraded flooring and quality finishings throughout. The lower level adds versatility with a rec room, 4th bedroom and 3rd bathroom - perfect for guests, a growing family, or your dream media room. With pet-friendly policies, no age restrictions, low strata fees($210), & ample storage, this home checks every box. Prime central location near the KVR Trail, farmers markets, beaches, and parks, quiet laneway setting for added privacy, spacious layout across 3 levels, private patio with gas hookup, This is your chance to own a true gem in the heart of the South Okanagan. Come see why this townhome is more than just a place to live—it’s a lifestyle. Square footage based on exterior dimensions; buyer to verify if important. (id:39198)
Property Details
Interior
Features
Basement Floor
Utility room
8'1'' x 6'10''Recreation room
12'9'' x 17'6''Bedroom
10'5'' x 12'7''3pc Bathroom
9'3'' x 4'10''Exterior
Parking
Garage spaces -
Garage type -
Total parking spaces 1
Property History
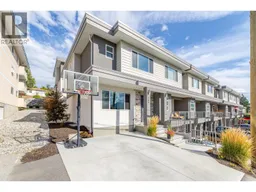 56
56
