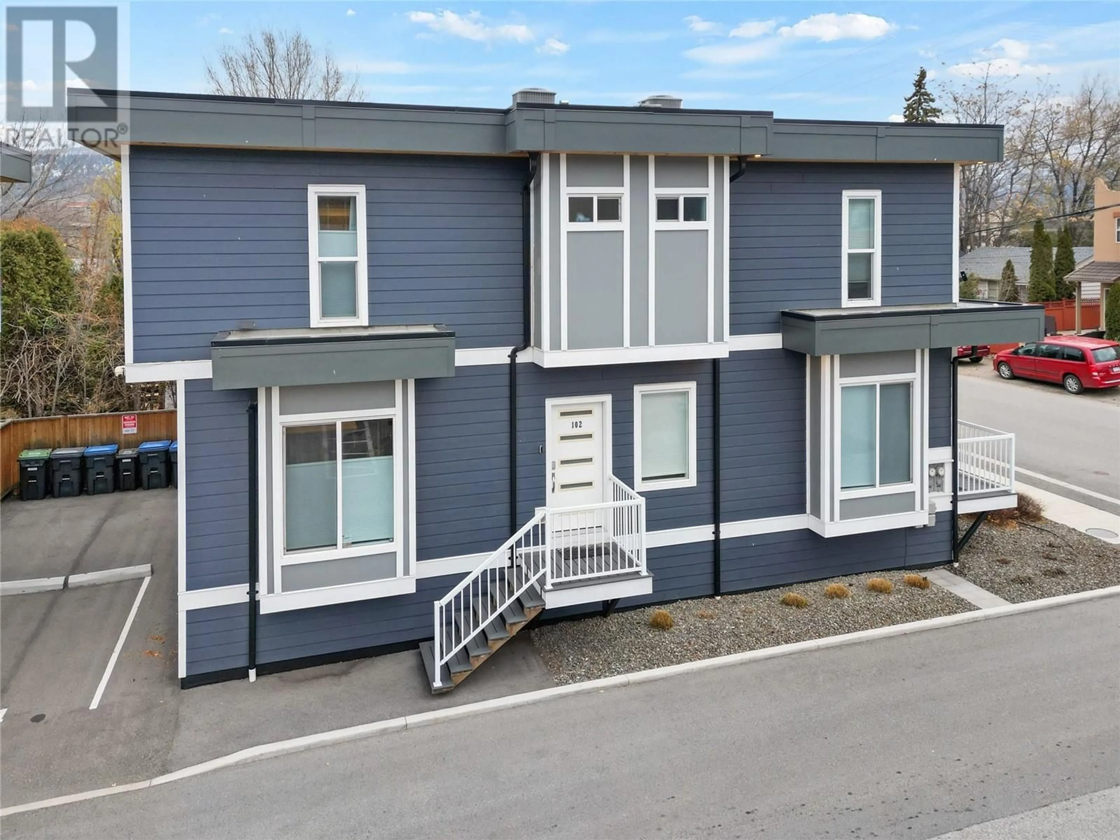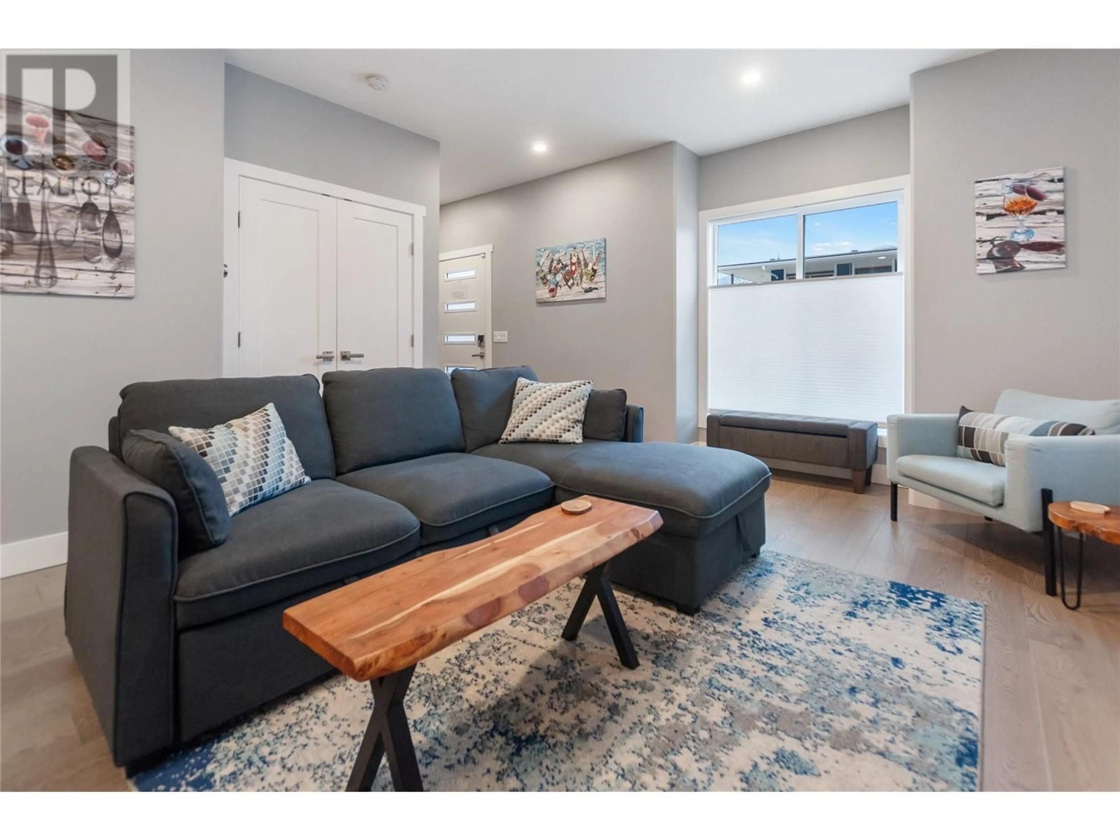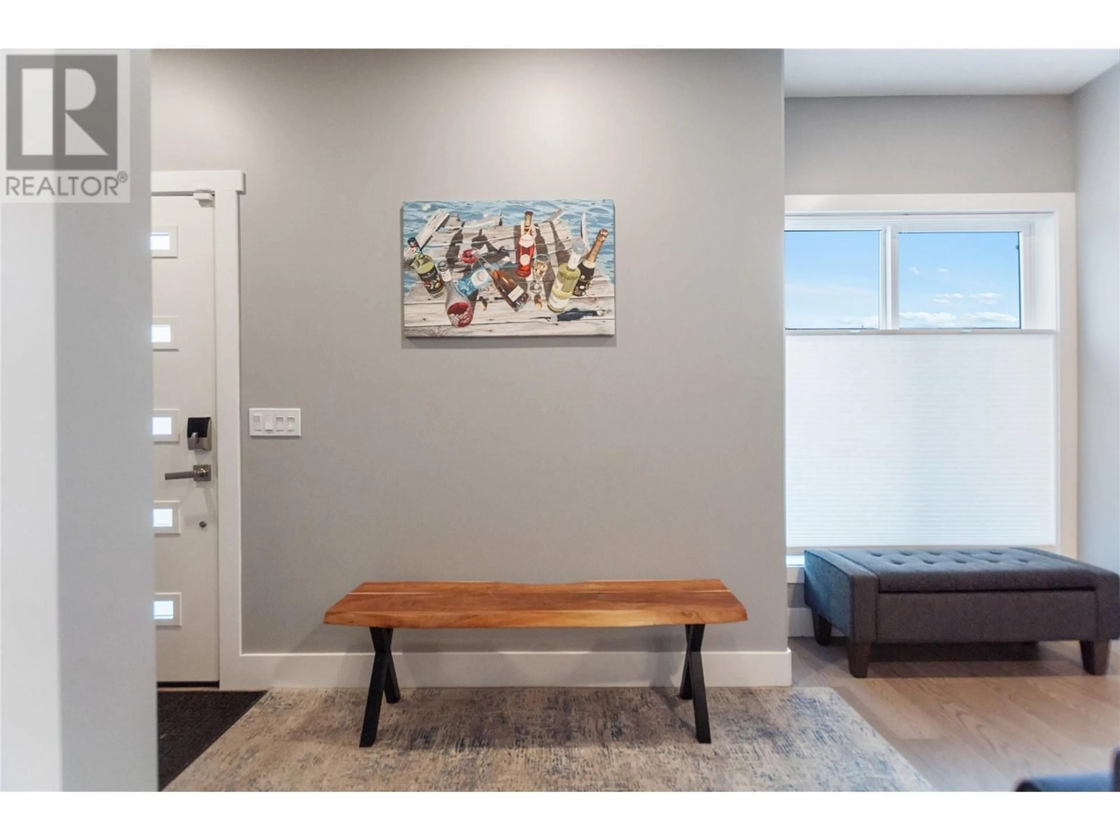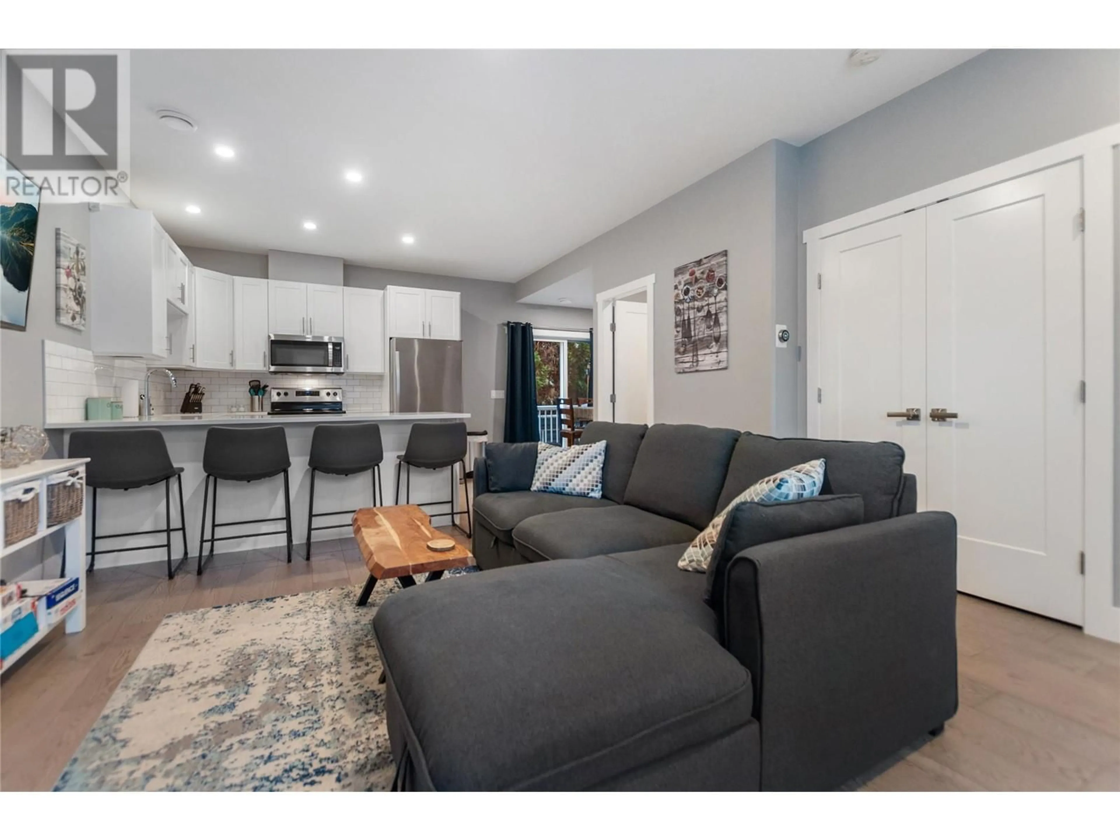102 - 1087 DYNES AVENUE, Penticton, British Columbia V2A1E9
Contact us about this property
Highlights
Estimated valueThis is the price Wahi expects this property to sell for.
The calculation is powered by our Instant Home Value Estimate, which uses current market and property price trends to estimate your home’s value with a 90% accuracy rate.Not available
Price/Sqft$449/sqft
Monthly cost
Open Calculator
Description
No Strata Fees & Under 5-10 Year Warranty, perfect for First-Time Homebuyers! Discover the ideal combination of luxury and convenience in this exceptional half-duplex, perfectly located just a block away from the breathtaking Okanagan Lake and its beautiful beaches. This prime property is also near Coyote Cruises channel float, Local Landing Adventure Park, and just a short walk to the SOEC (South Okanagan Events Centre), shopping, dining, parks, and the Penticton Golf Course—offering you an unbeatable lifestyle. Designed for modern living, the open-concept main floor includes a spacious living room, stylish kitchen, cozy nook, and a convenient 2-piece bath. Enjoy high-end finishes such as engineered hardwood floors, solid maple cabinetry with sleek quartz countertops, and top-of-the-line stainless steel appliances, ensuring every detail is crafted for quality. Upstairs, you’ll find two generously sized bedrooms, both featuring walk-in closets and ensuite bathrooms, offering privacy and comfort. Plus, with a dedicated laundry area and ample storage space, practicality meets style. Don’t wait, schedule your viewing today (id:39198)
Property Details
Interior
Features
Second level Floor
Bedroom
9'5'' x 14'9''Primary Bedroom
9'5'' x 14'9''3pc Ensuite bath
6'1'' x 6'6''4pc Ensuite bath
7'6'' x 8'0''Condo Details
Inclusions
Property History
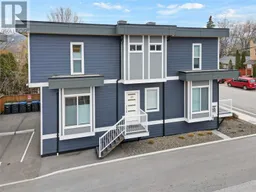 21
21
