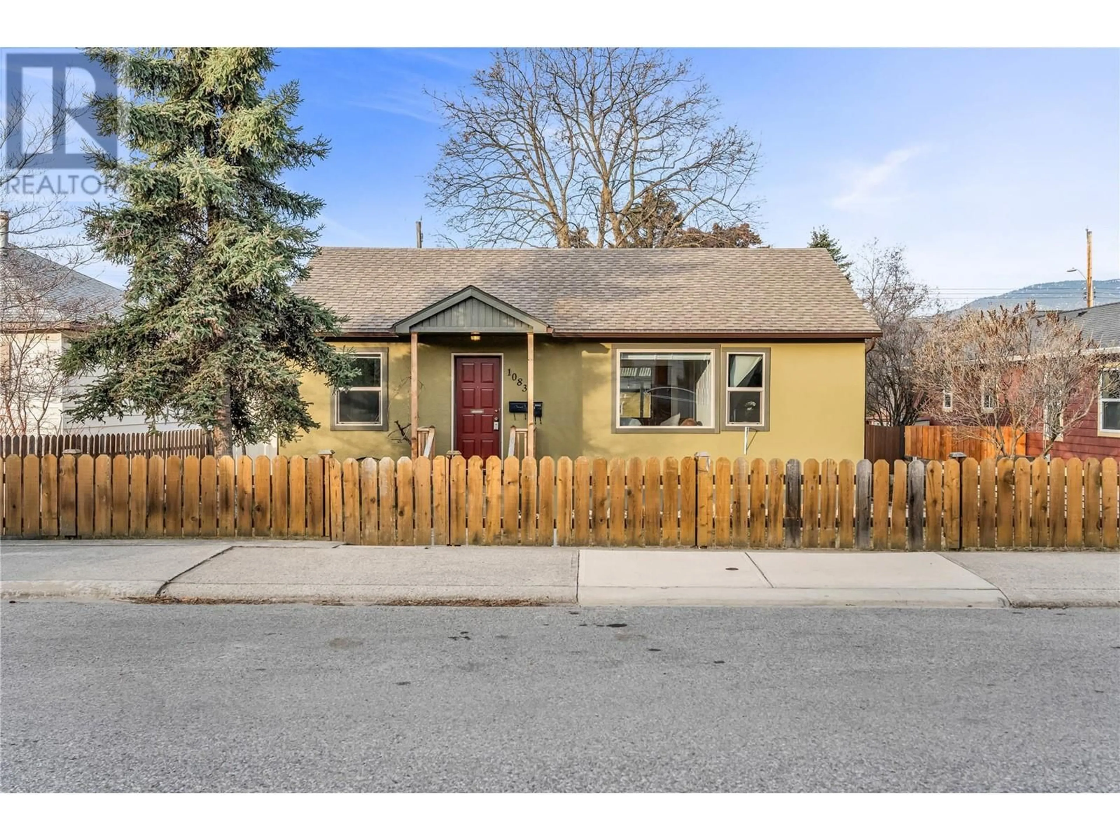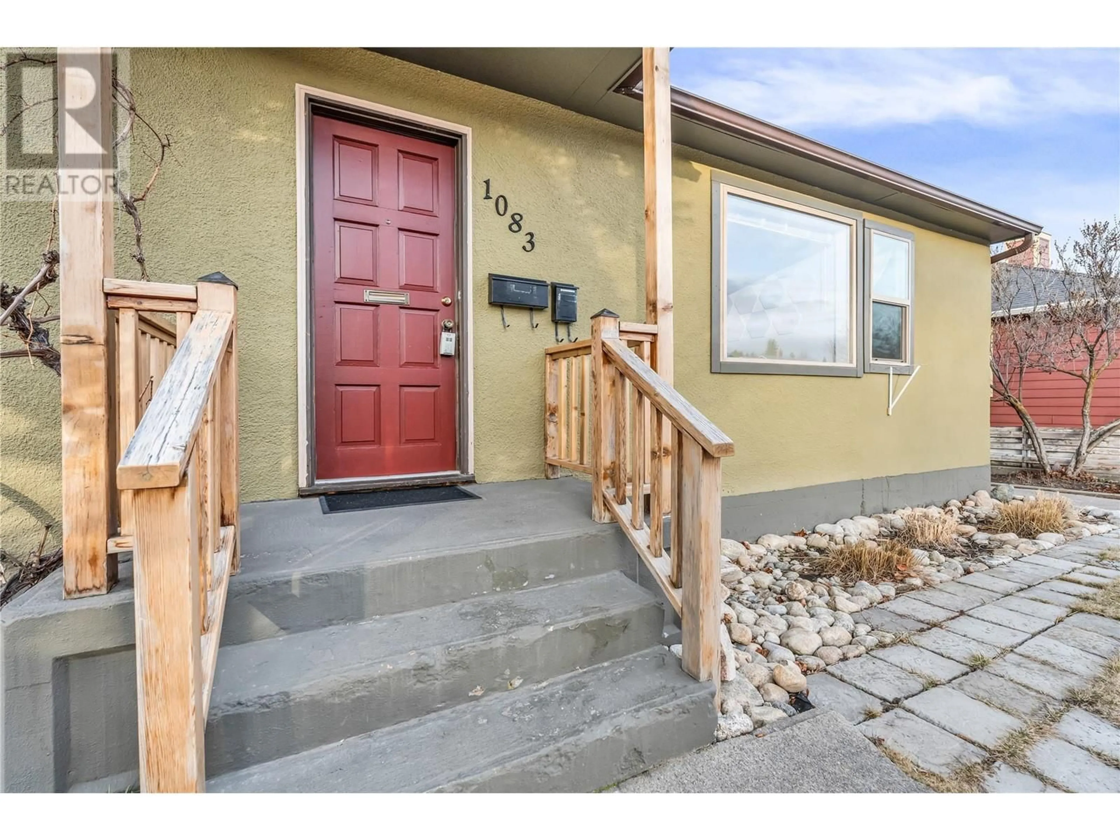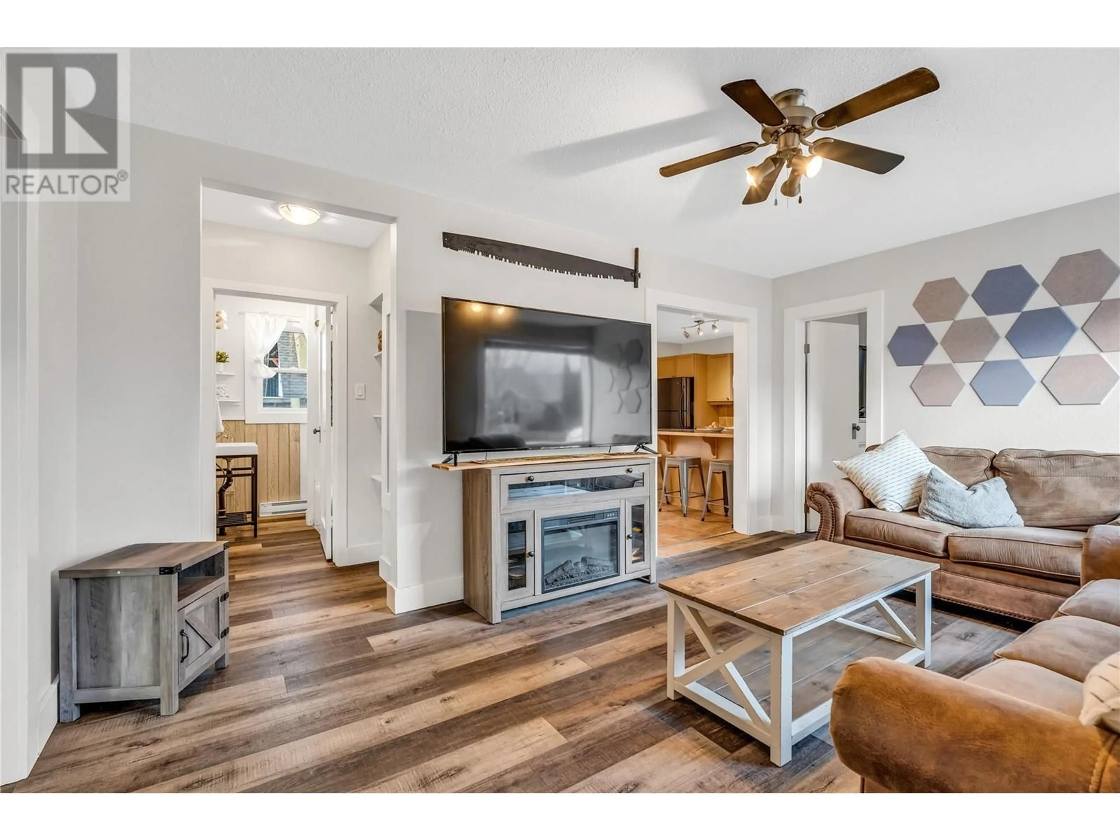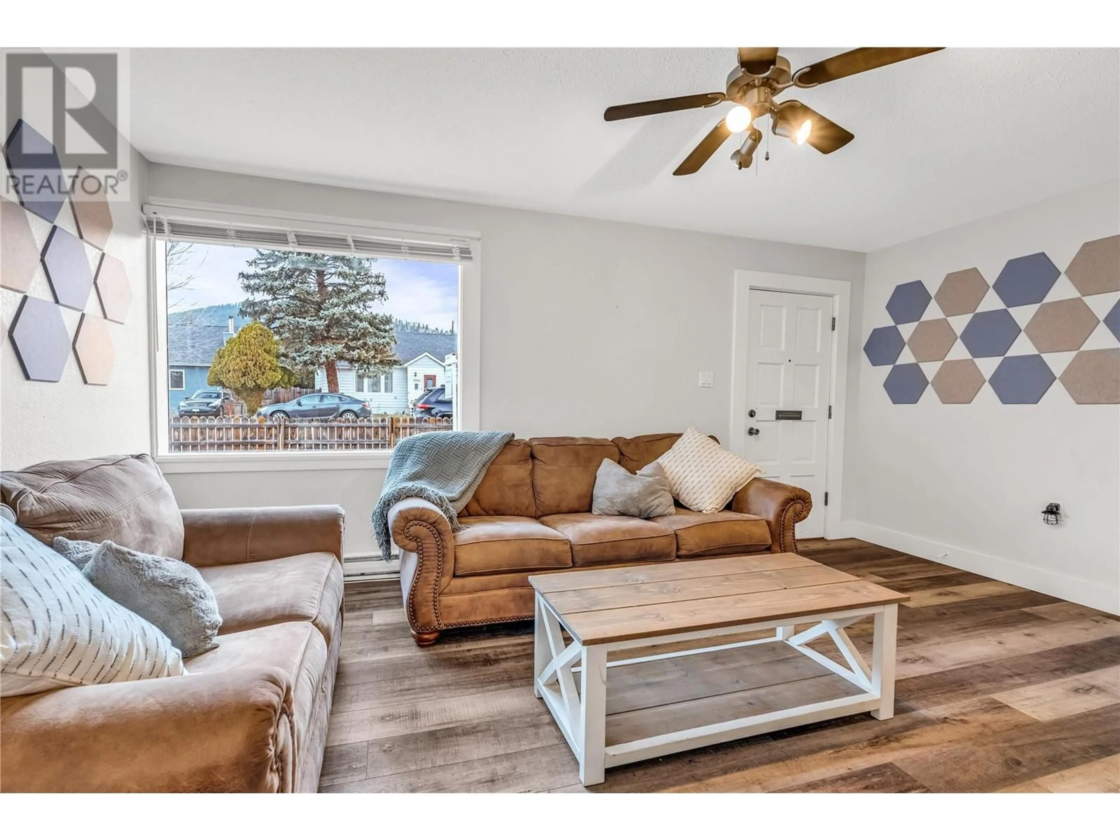1083 Killarney Street, Penticton, British Columbia V2A4P6
Contact us about this property
Highlights
Estimated ValueThis is the price Wahi expects this property to sell for.
The calculation is powered by our Instant Home Value Estimate, which uses current market and property price trends to estimate your home’s value with a 90% accuracy rate.Not available
Price/Sqft$555/sqft
Est. Mortgage$3,217/mo
Tax Amount ()-
Days On Market11 days
Description
Welcome to 1083 Killarney Street - a home with so many possibilities! Whether you are a first time home buyer, a young family, or an investor, this home will tick all the boxes. A well-cared for character home with charm, potential, and income-earning ability, it is a must-see! The main house features three bedrooms, a bright and open living room, one bathroom, and a large kitchen with full laundry and pantry space. The back door leads out to a deck and a large yard with a shed for extra storage. Backing onto a laneway, the over-sized heated double garage/workshop combination with it's own two-piece bathroom is a handyman's dream! Above the garage is a fully conforming one bedroom one bathroom carriage house with a wonderfully bright living room, full kitchen, in-suite laundry, and its own large upper level deck. A property that can suit so many different types of buyers is a rare find! Contact your Realtor® or the Listing Realtor today for your own private tour. OPEN HOUSE SATURDAY MARCH 22 & 29, 10 - 11:30am. All measurements approximate and to be verified by buyer. (id:39198)
Property Details
Interior
Features
Main level Floor
4pc Bathroom
7'7'' x 5'6''Bedroom
11'6'' x 8'3''Bedroom
9'8'' x 8'7''Primary Bedroom
11'4'' x 9'9''Exterior
Features
Parking
Garage spaces 4
Garage type -
Other parking spaces 0
Total parking spaces 4
Property History
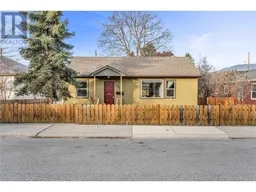 26
26
