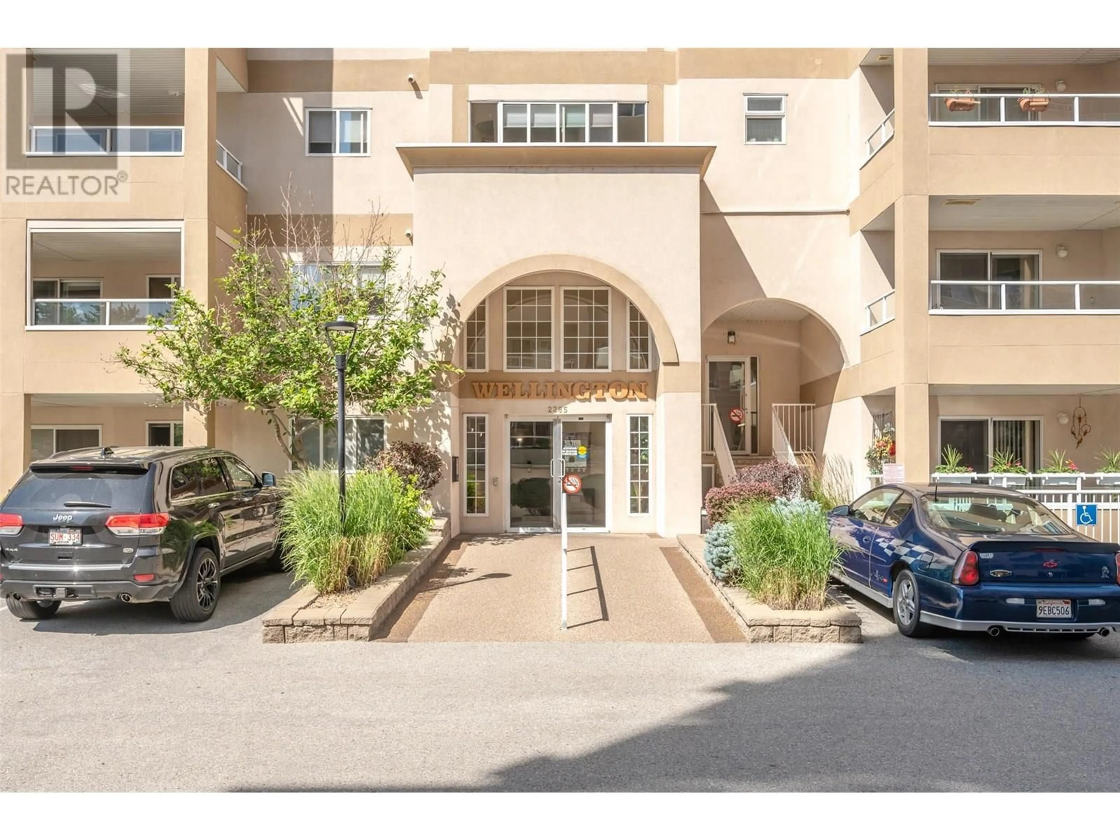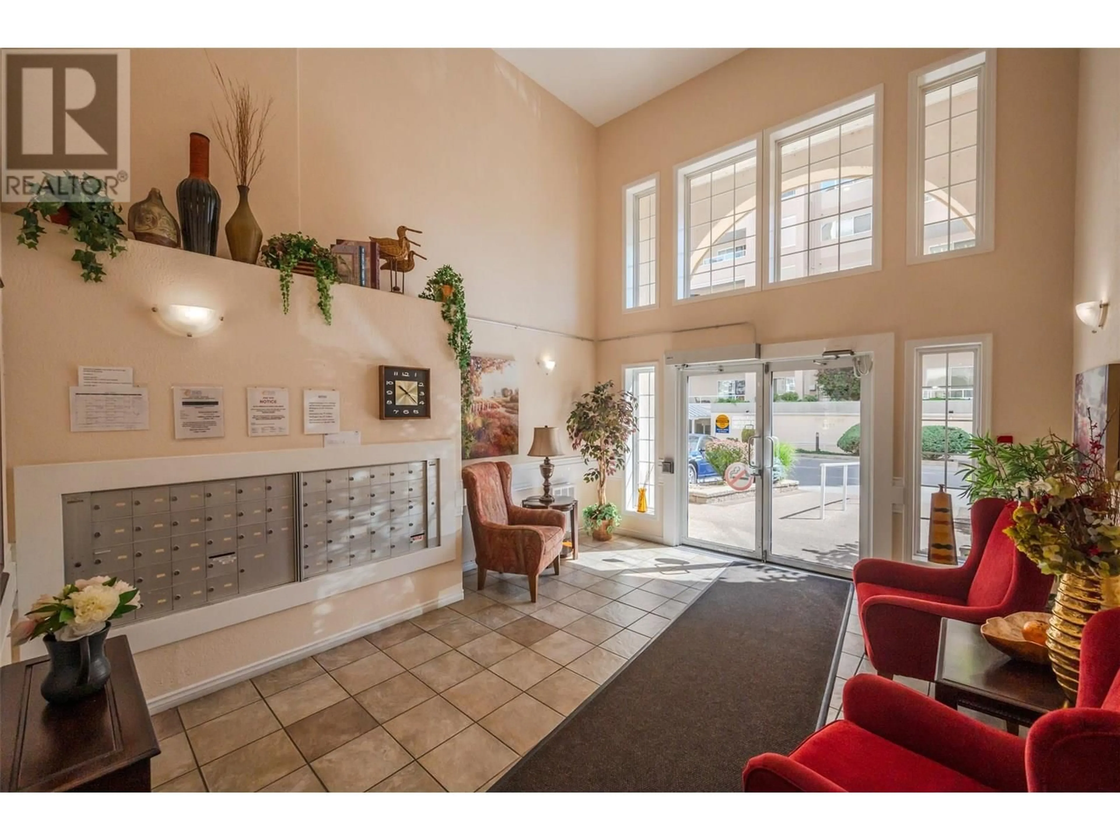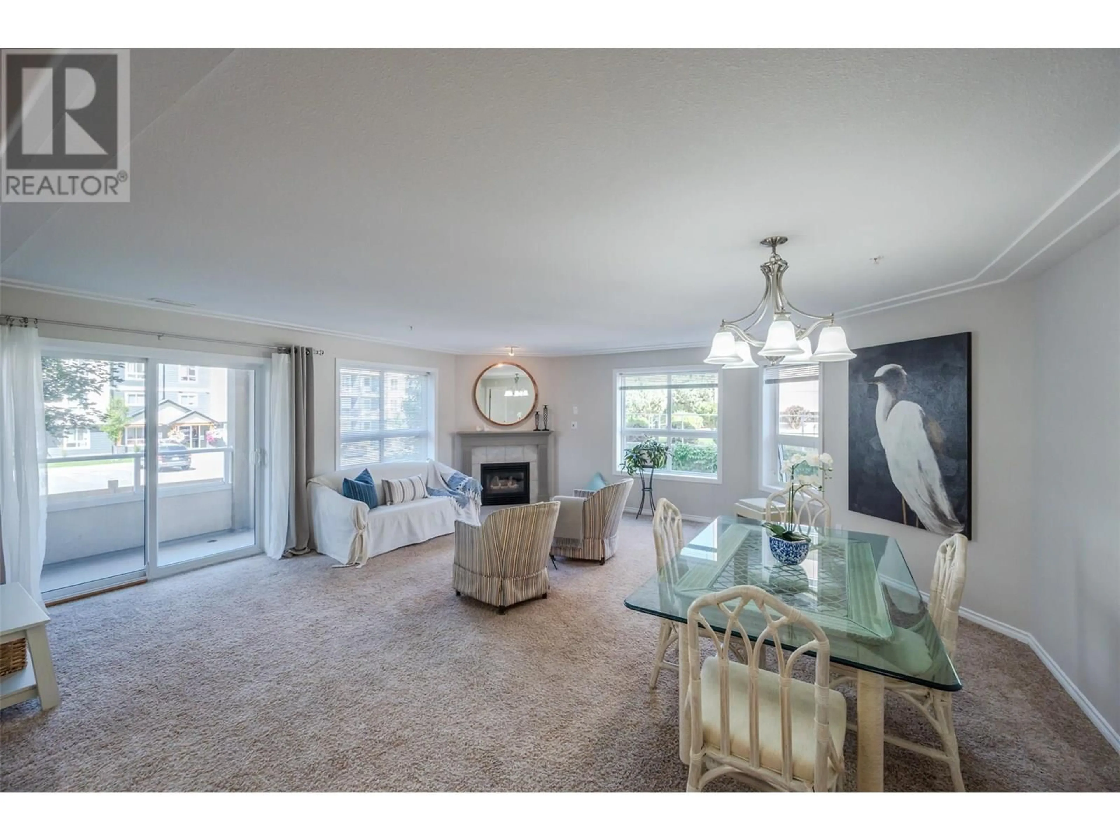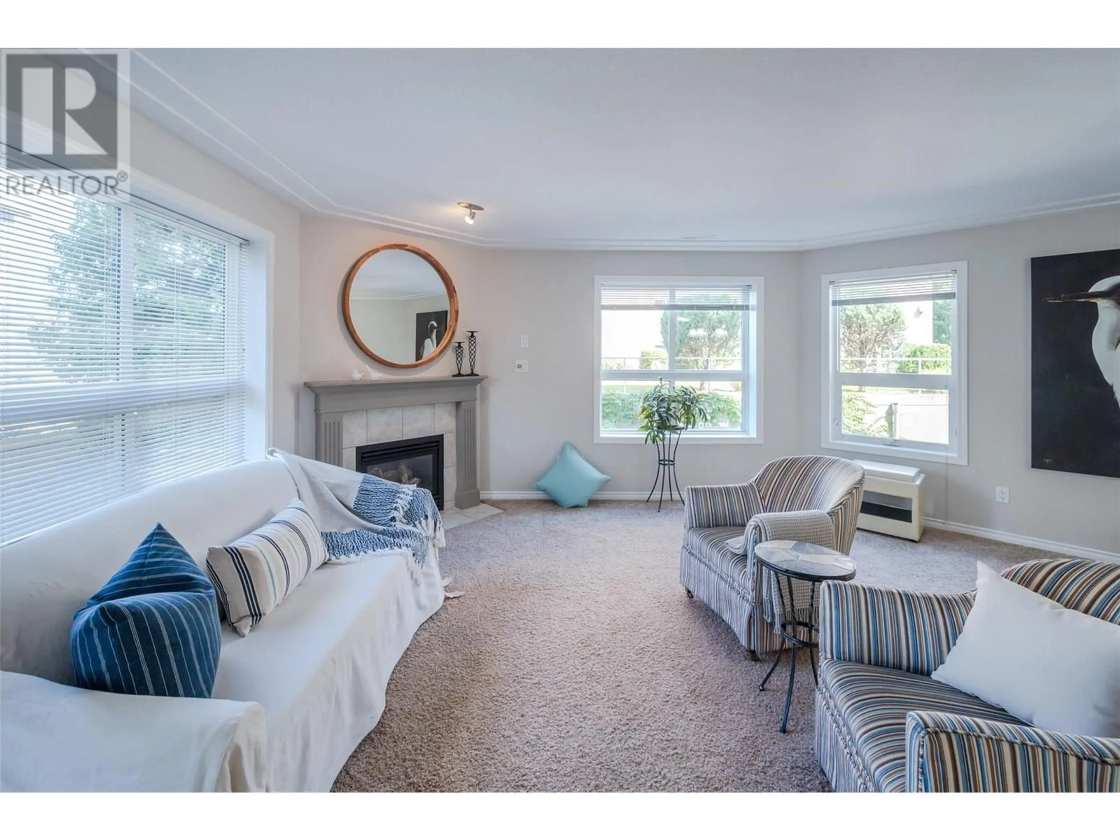107 - 2285 ATKINSON STREET, Penticton, British Columbia V2A8R7
Contact us about this property
Highlights
Estimated valueThis is the price Wahi expects this property to sell for.
The calculation is powered by our Instant Home Value Estimate, which uses current market and property price trends to estimate your home’s value with a 90% accuracy rate.Not available
Price/Sqft$331/sqft
Monthly cost
Open Calculator
Description
Pristine 2 bedroom + den unit nestled within The Wellington in the desirable Cherry Lane Towers. Great floor plan featuring an open concept kitchen, living room with a cozy gas fireplace, and dining area. This property boasts two bedrooms, a large den, a convenient laundry room, a private foyer, and two bathrooms, one of which is an ensuite. Enjoy the warm sun in the mornings and cool afternoons/evenings on the decks. Covered in a fresh coat of paint, this inviting unit offers amenities, including a rec room in the complex, secure underground parking, and a convenient storage locker. With its warm welcome and inviting atmosphere, this home is ready for immediate occupancy, making quick possession a reality for you. 55+ and this pet-friendly abode extends a warm welcome to one cat or dog. Convenient location, close to Cherry Lane Mall and public transport. Measurements taken from i-Guide. Call listing agent today for a viewing. (id:39198)
Property Details
Interior
Features
Main level Floor
4pc Ensuite bath
11'8'' x 6'3pc Bathroom
7'5'' x 8'5''Laundry room
7'2'' x 8'3''Den
8' x 8'2''Exterior
Parking
Garage spaces -
Garage type -
Total parking spaces 1
Condo Details
Amenities
Storage - Locker, Party Room
Inclusions
Property History
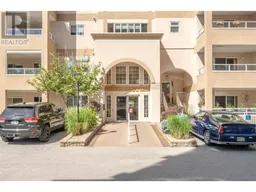 28
28
