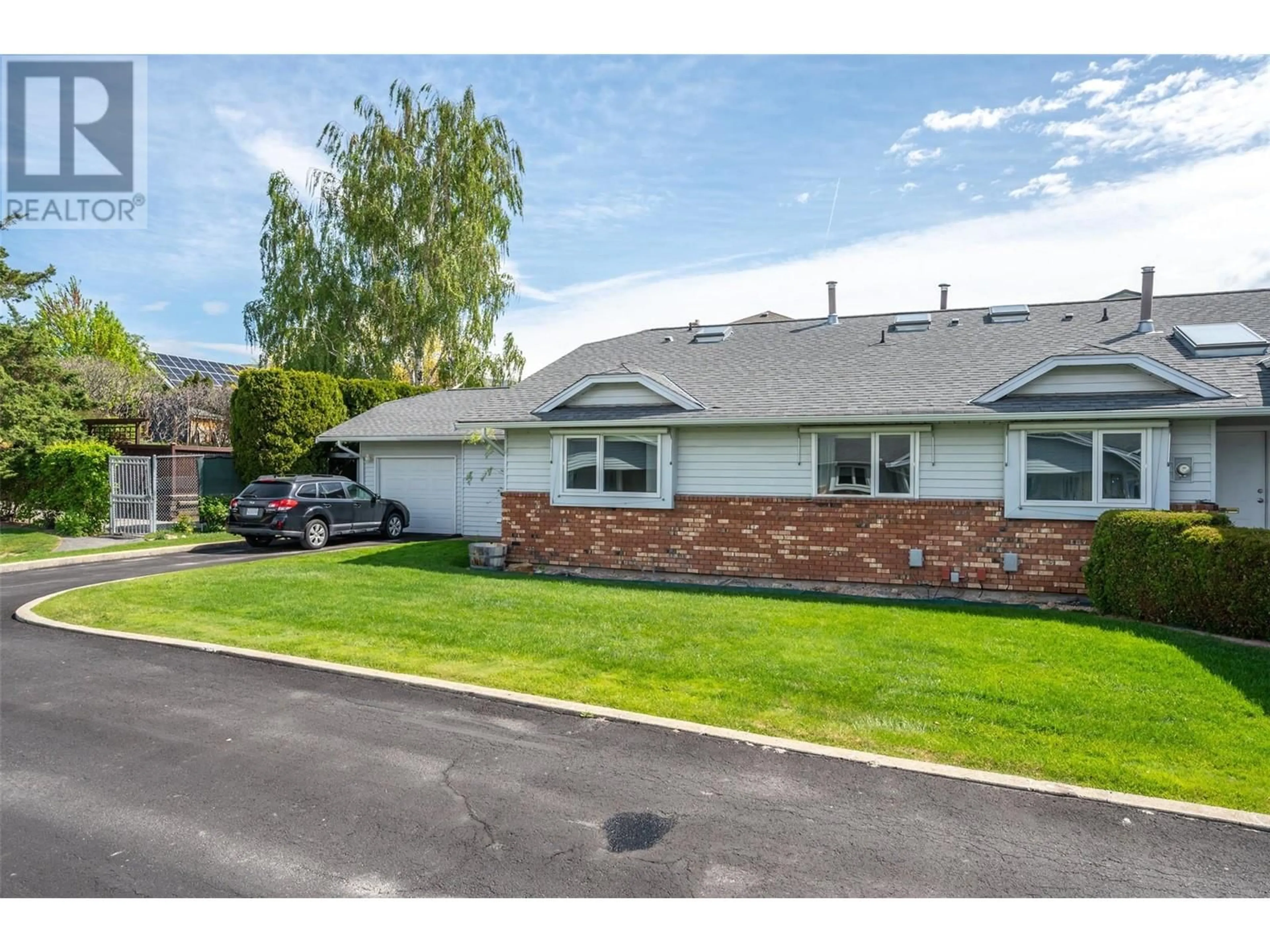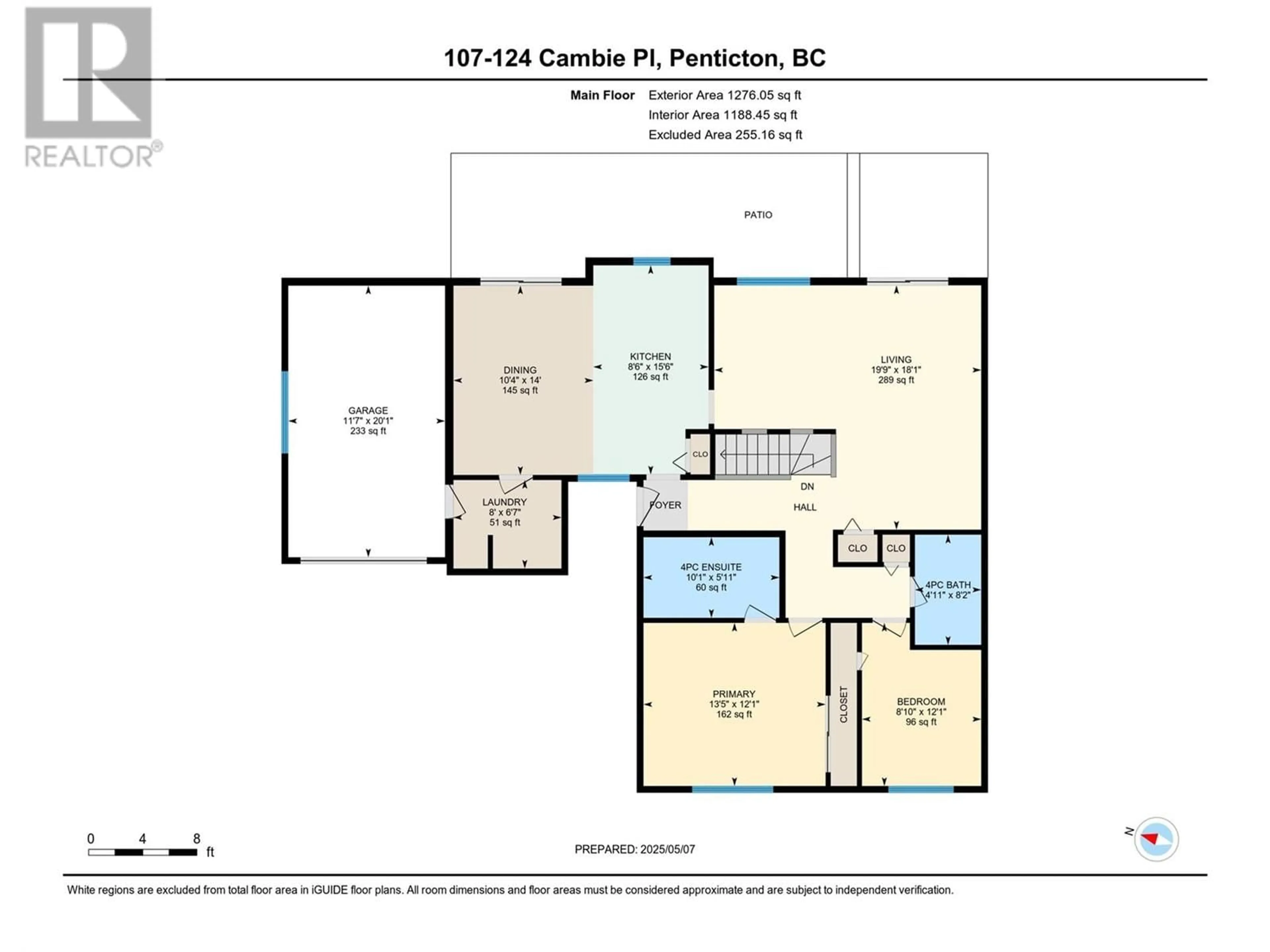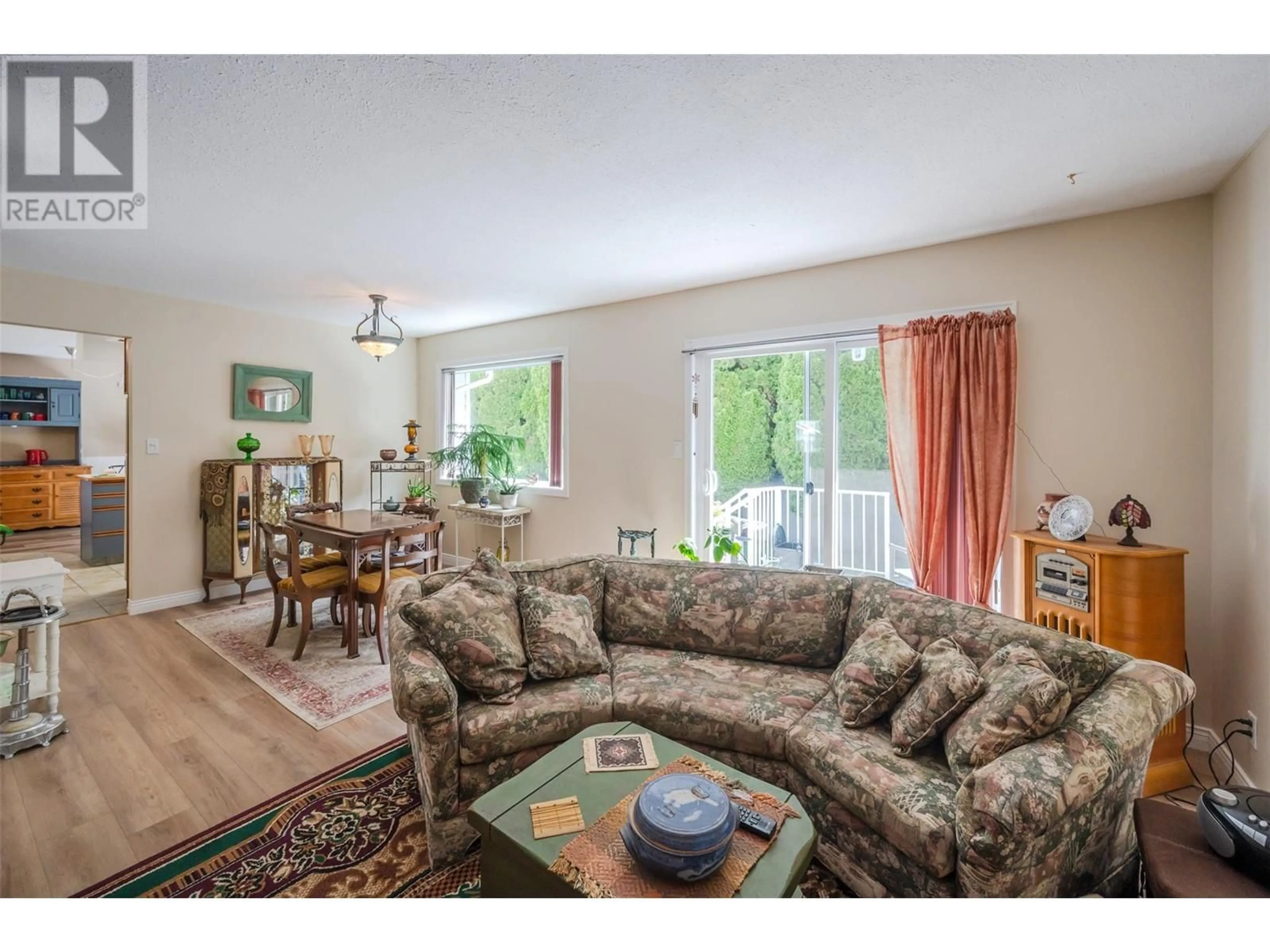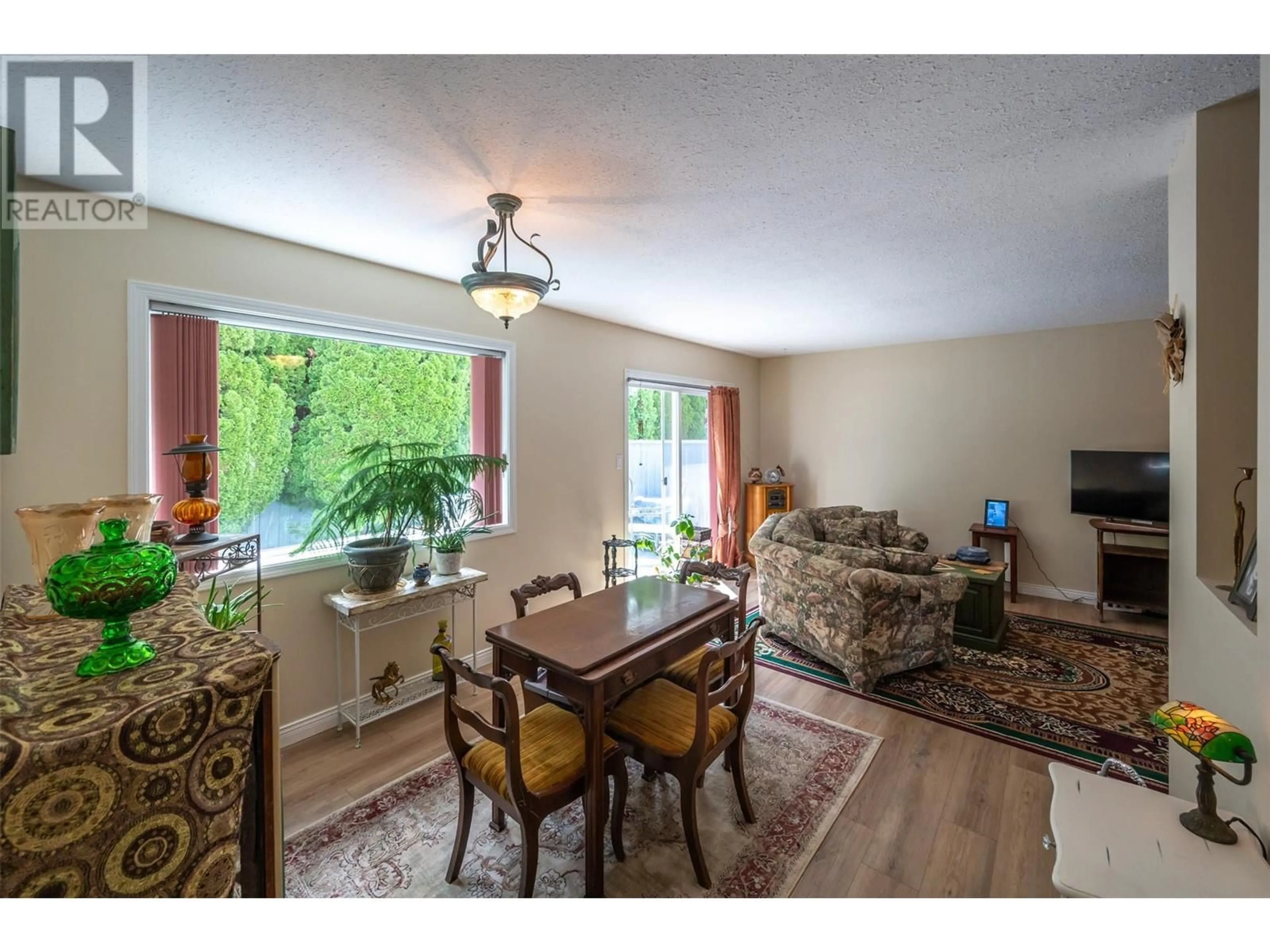107 - 124 CAMBIE PLACE, Penticton, British Columbia V2A1C4
Contact us about this property
Highlights
Estimated valueThis is the price Wahi expects this property to sell for.
The calculation is powered by our Instant Home Value Estimate, which uses current market and property price trends to estimate your home’s value with a 90% accuracy rate.Not available
Price/Sqft$230/sqft
Monthly cost
Open Calculator
Description
Nestled in a quiet, well-maintained 55+ gated community near downtown Penticton and just steps from the scenic KVR Trail, this beautifully updated rancher with a fully finished basement offers exceptional walkability and convenience. Featuring 4 bedrooms, 3 bathrooms, and main level living, this home boasts extensive upgrades including new windows, custom cabinetry to be installed in July, doors, and central vacuum. Enjoy seamless indoor-outdoor living with two patio doors leading to a private, double-sized deck—perfect for entertaining or relaxing in peace. The property includes a single attached garage plus two additional parking spaces, abundant storage, and is part of a very well-run strata with a substantial contingency fund. This rare gem combines comfort, privacy, and location in one of Penticton’s most inviting communities. Contact the listing agent to view! (id:39198)
Property Details
Interior
Features
Basement Floor
Bedroom
10'8'' x 17'10''Bedroom
10'9'' x 13'3''Recreation room
10'9'' x 12'10''Storage
10'11'' x 11'3''Exterior
Parking
Garage spaces -
Garage type -
Total parking spaces 3
Condo Details
Inclusions
Property History
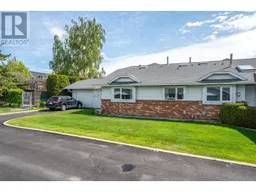 41
41
