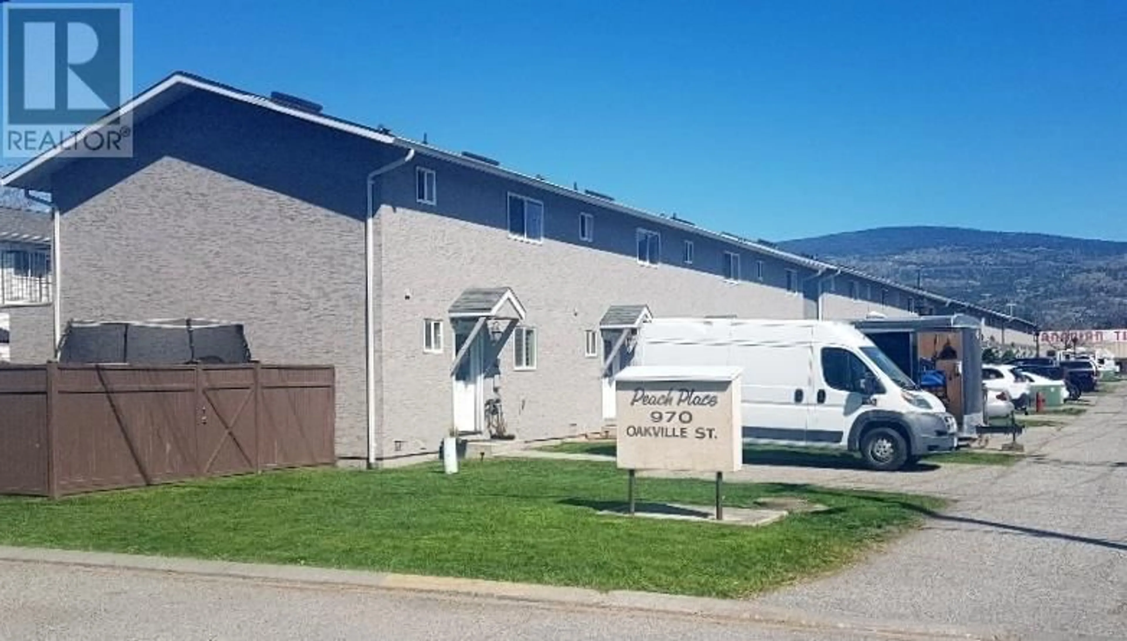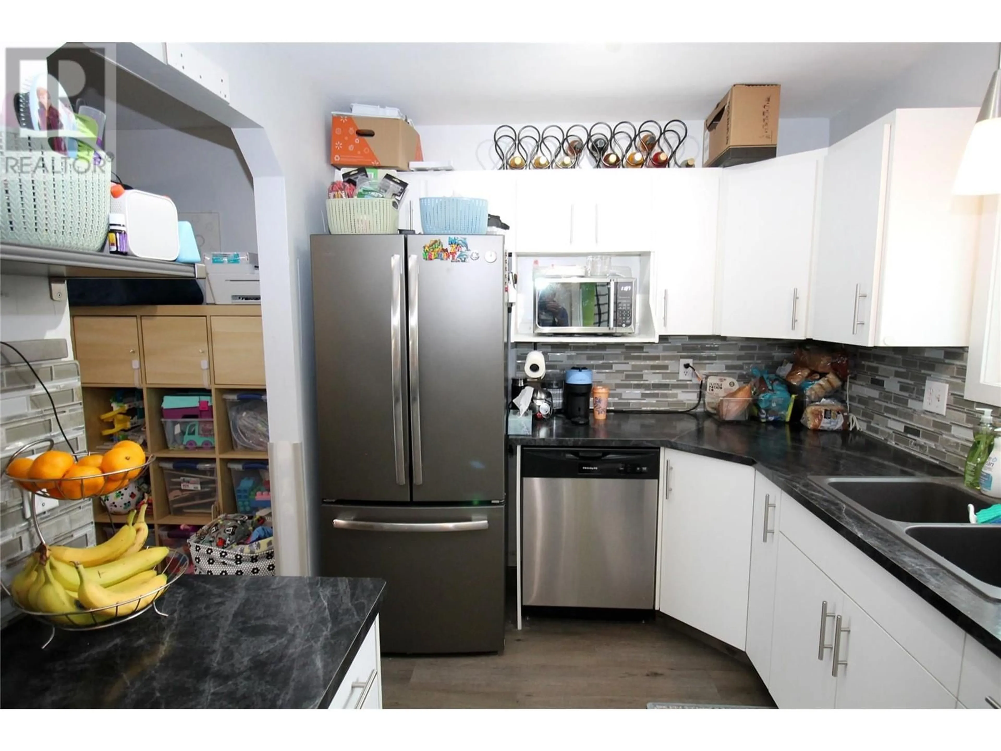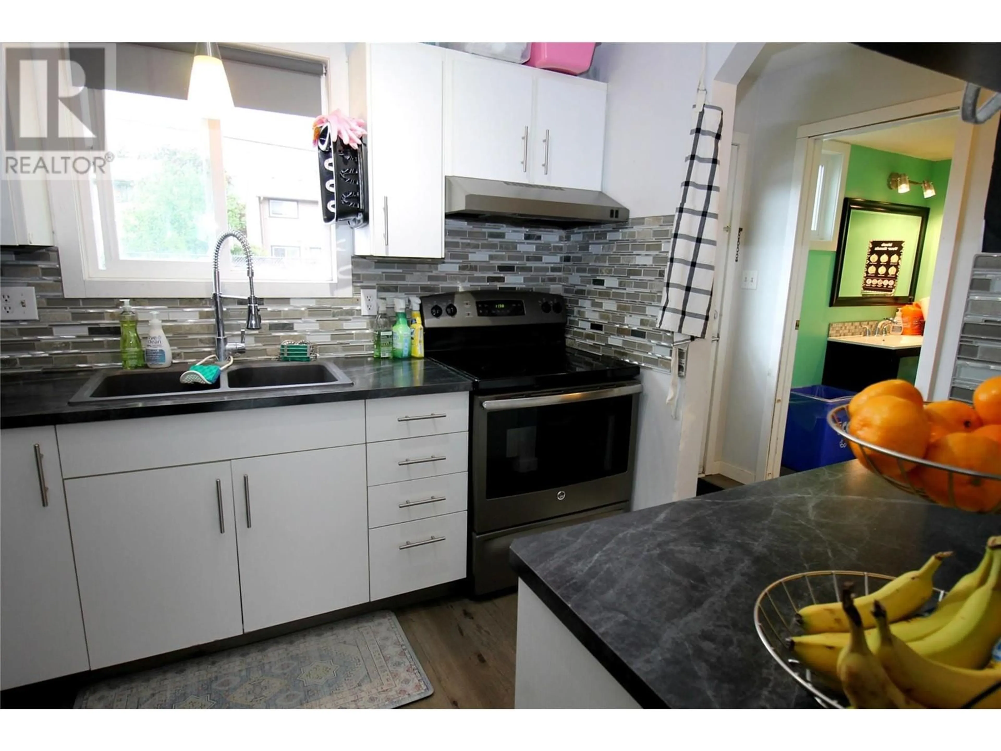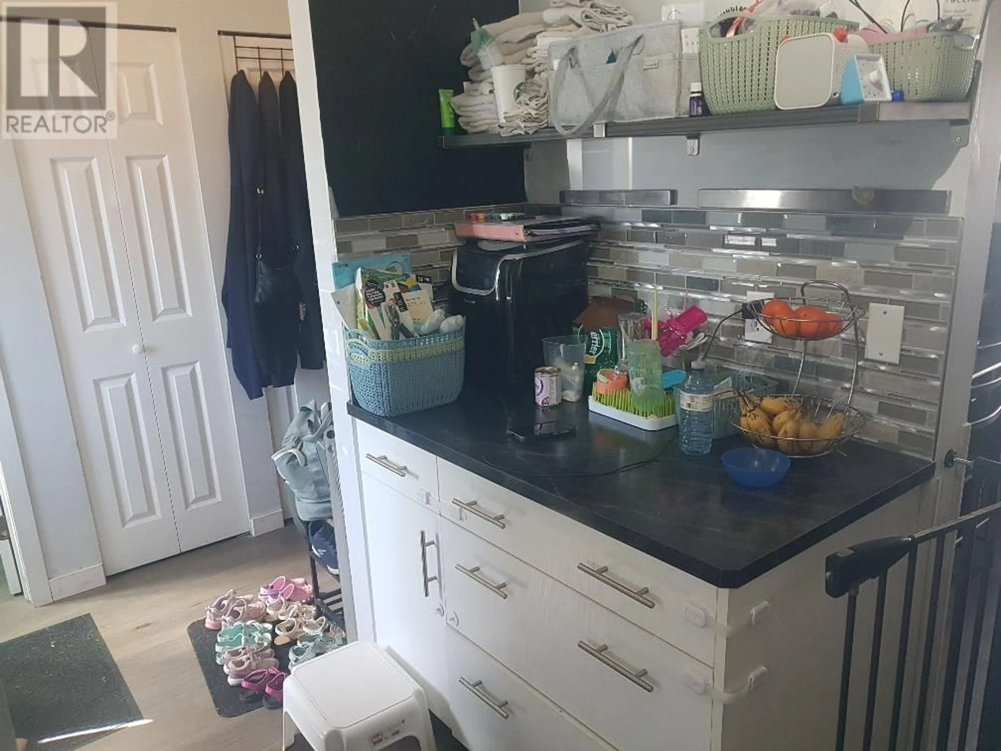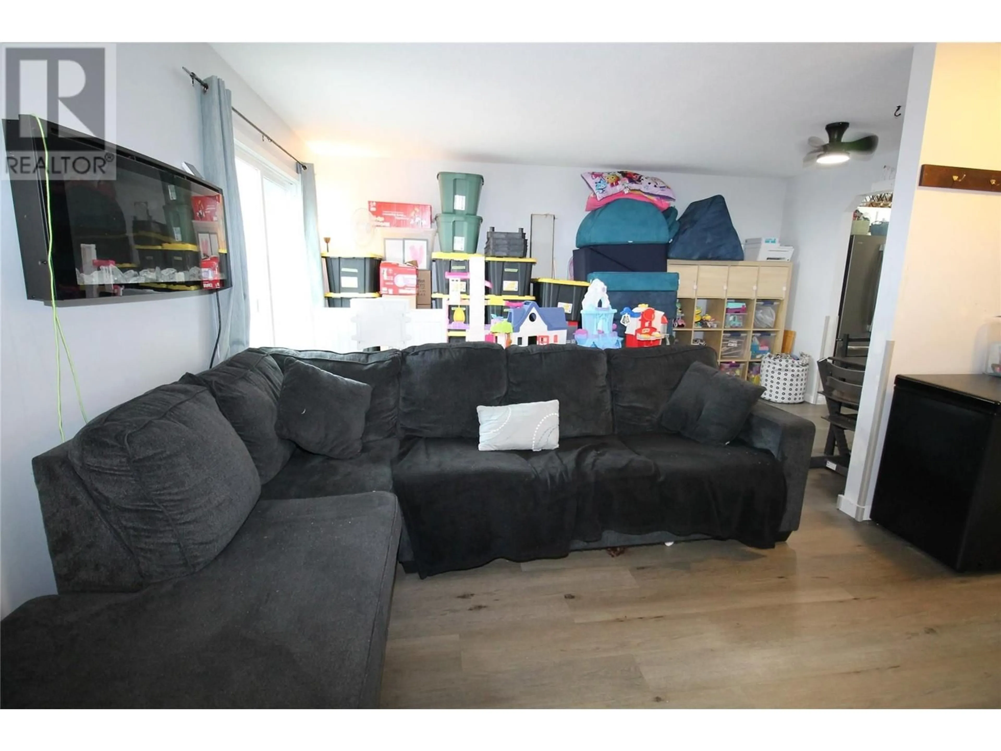106 - 970 OAKVILLE STREET, Penticton, British Columbia V2A8J6
Contact us about this property
Highlights
Estimated valueThis is the price Wahi expects this property to sell for.
The calculation is powered by our Instant Home Value Estimate, which uses current market and property price trends to estimate your home’s value with a 90% accuracy rate.Not available
Price/Sqft$307/sqft
Monthly cost
Open Calculator
Description
This tastefully updated, 3 bedrooms, 2 bathrooms, townhome conveniently located across from Penticton Golf Course. Walking distance to Okanagan College, downtown Penticton, pool, beach, restaurants & many other amenities. Newer windows & doors, roof, hot water tank, washer and dryer. Stunning vinyl plank flooring on the main level & newer laminate and carpets upstairs. Living area is bright & open with access to your private fenced yard, low maintenance garden, storage shed, & patio perfect for the BBQ season! Recently updated kitchen with stainless steel appliances. 3 bright bedrooms; the primary bedroom even includes a covered balcony overlooking the back yard. Two parking spots dedicated at the front door. Low monthly strata $275. Rentals allowed & pets welcome. This home is tenant occupied and will be vacant by July 1, 2025. 24hrs or more notice required. Measurements are approximate. (id:39198)
Property Details
Interior
Features
Second level Floor
4pc Bathroom
Bedroom
14' x 9'Bedroom
11' x 10'Primary Bedroom
12' x 10'6''Exterior
Parking
Garage spaces -
Garage type -
Total parking spaces 2
Condo Details
Inclusions
Property History
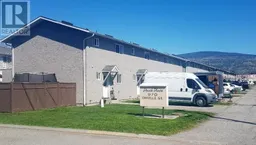 21
21
