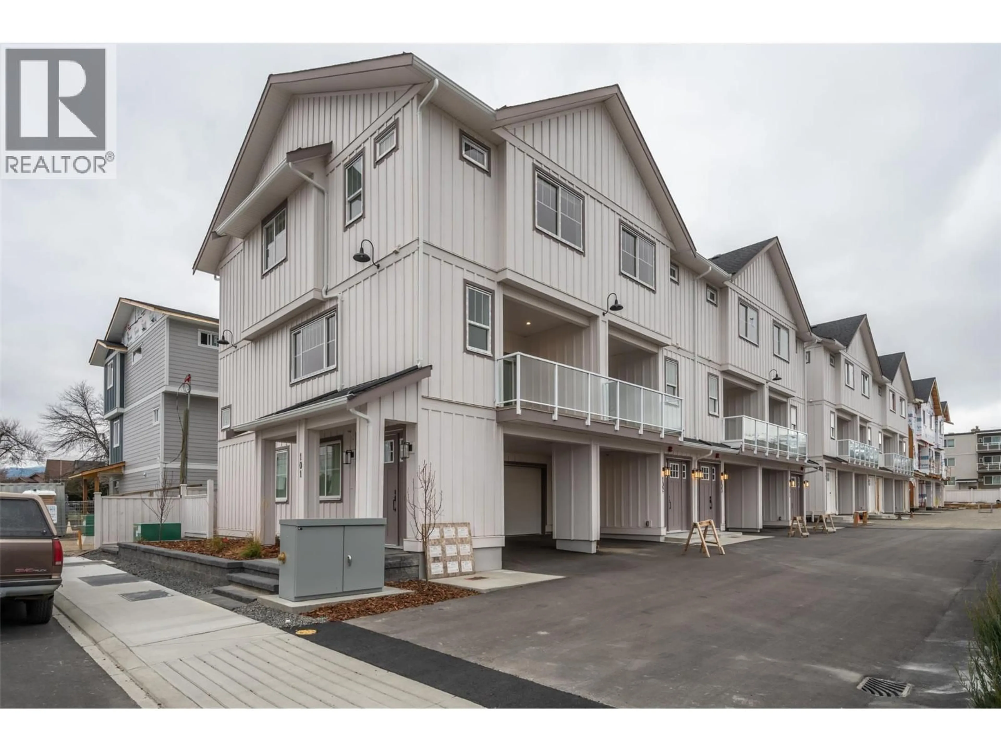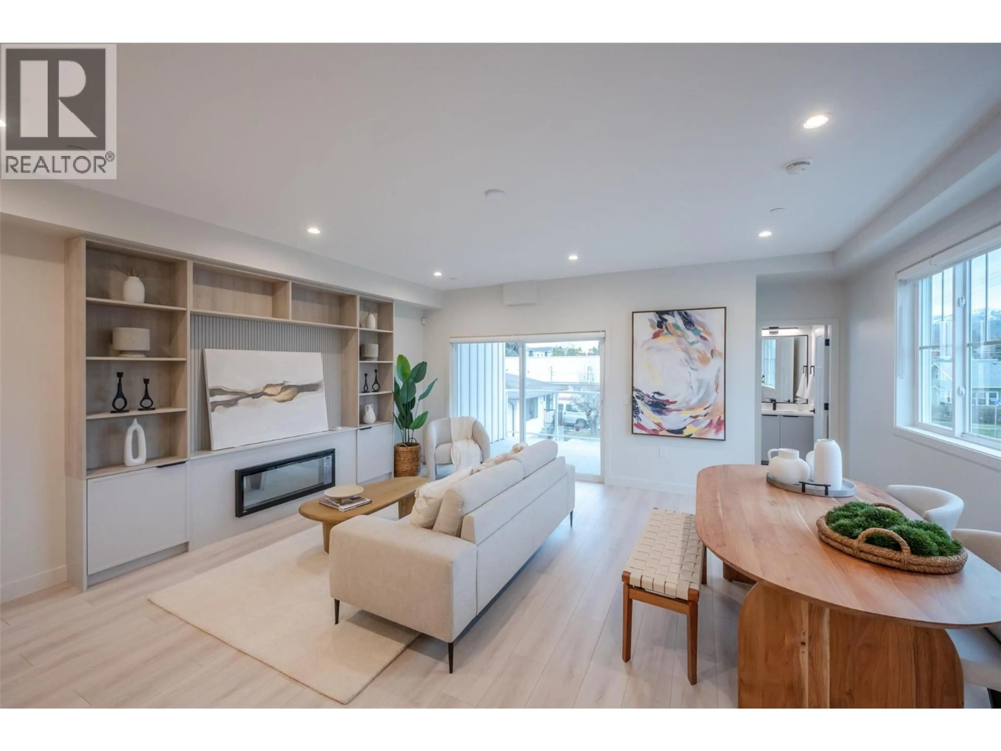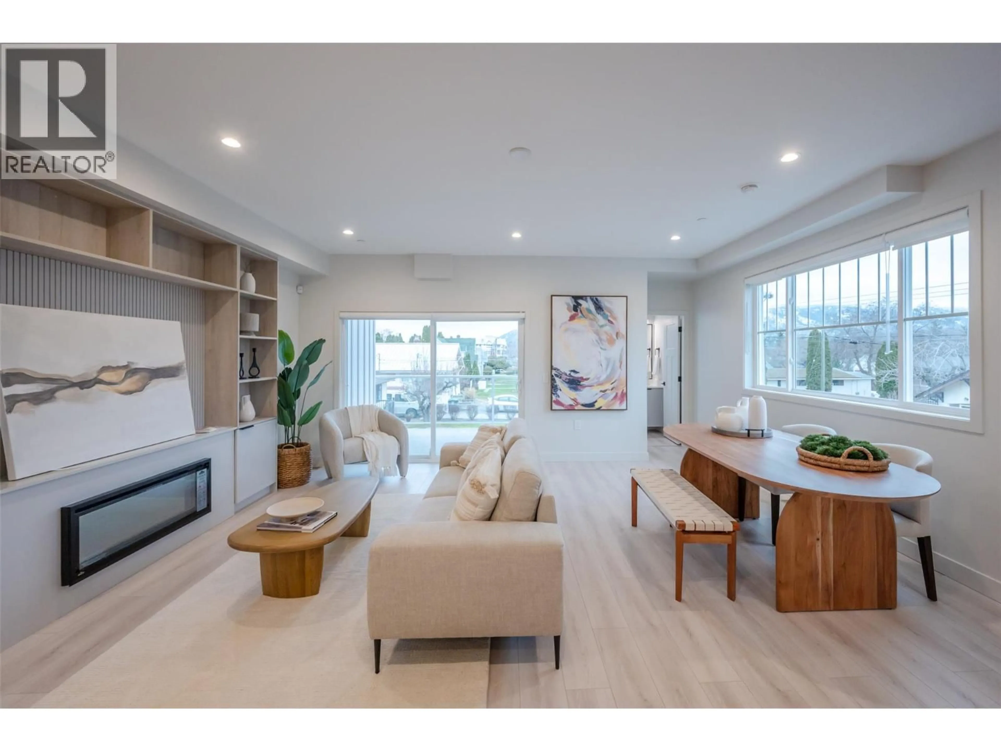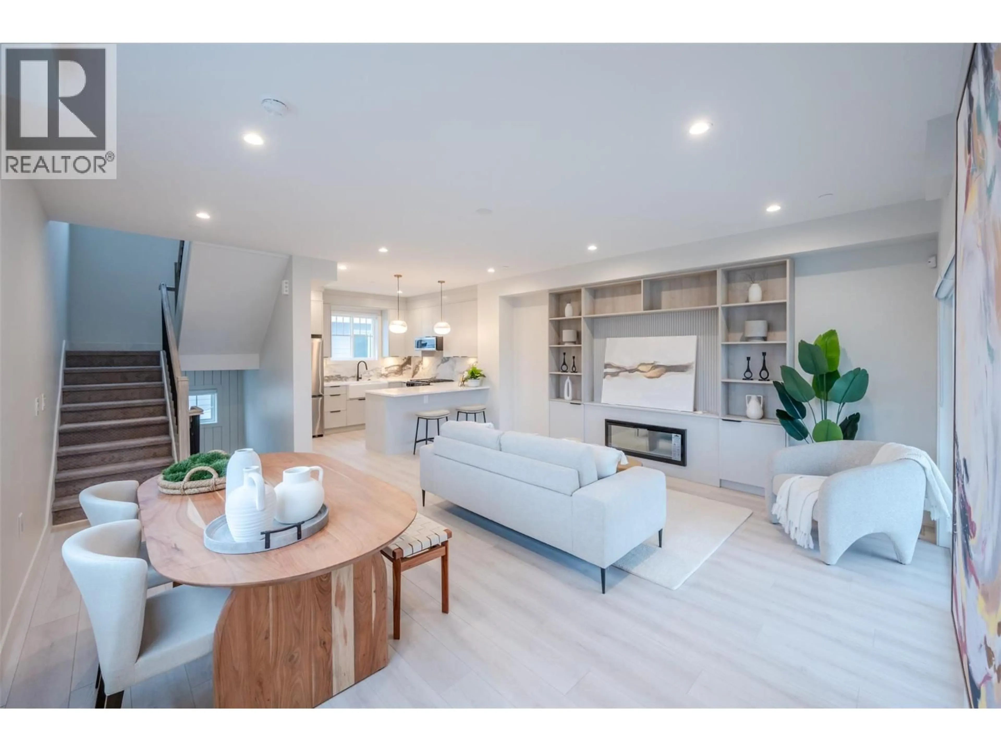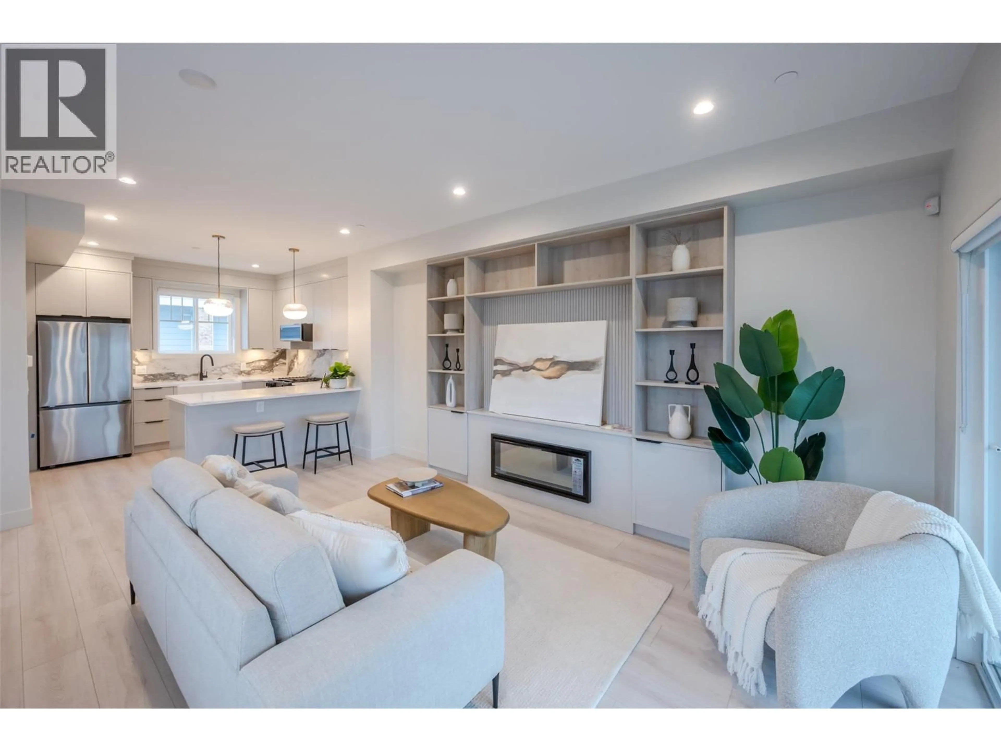106 - 784 ARGYLE STREET, Penticton, British Columbia V2A5G7
Contact us about this property
Highlights
Estimated valueThis is the price Wahi expects this property to sell for.
The calculation is powered by our Instant Home Value Estimate, which uses current market and property price trends to estimate your home’s value with a 90% accuracy rate.Not available
Price/Sqft$428/sqft
Monthly cost
Open Calculator
Description
PHASE 1 – SOLD OUT! Now Selling Phase 2 – Currently under construction and in the finishing stage with completion expected by the end of November, these stunning homes at Argyle by Basran Properties showcase a beautiful blend of modern living and farmhouse-inspired exteriors. First-time buyers can take advantage of the GST exemption and move into a home that offers premium quality and attention to detail throughout. This middle unit facing Argyle Street features 3 bedrooms, 3 bathrooms, and double parking with both a garage and carport. Inside, you’ll be impressed by the spacious foyer, expansive open-concept main level with 9’ ceilings, a designer kitchen with quartz countertops and backsplash, gas range, and high-end appliances, as well as a feature wall with built-in cabinetry, electric fireplace, and walk-out patio. The upper level offers three well-appointed bedrooms including a master suite with walk-in closet and ensuite, two additional bathrooms, and convenient upstairs laundry. Ideally located close to downtown restaurants, pubs, SOEC, the casino, library, and schools, Phase 2 of Argyle delivers unmatched craftsmanship and a thoughtfully designed lifestyle—contact the listing representative today for more details. (id:39198)
Property Details
Interior
Features
Main level Floor
2pc Bathroom
Bedroom
10' x 10'11''Living room
18'1'' x 18'1''Kitchen
9'2'' x 10'11''Exterior
Parking
Garage spaces -
Garage type -
Total parking spaces 2
Property History
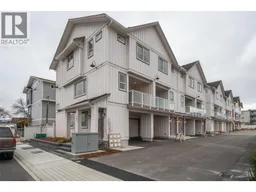 44
44
