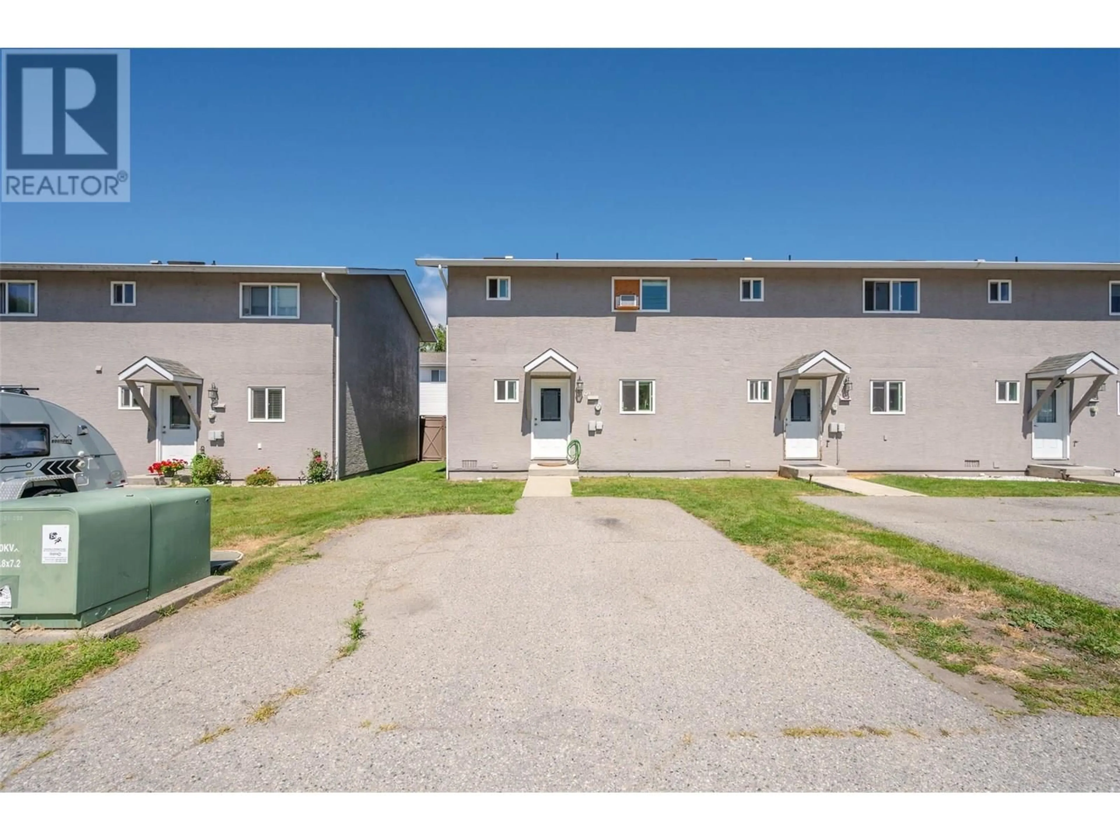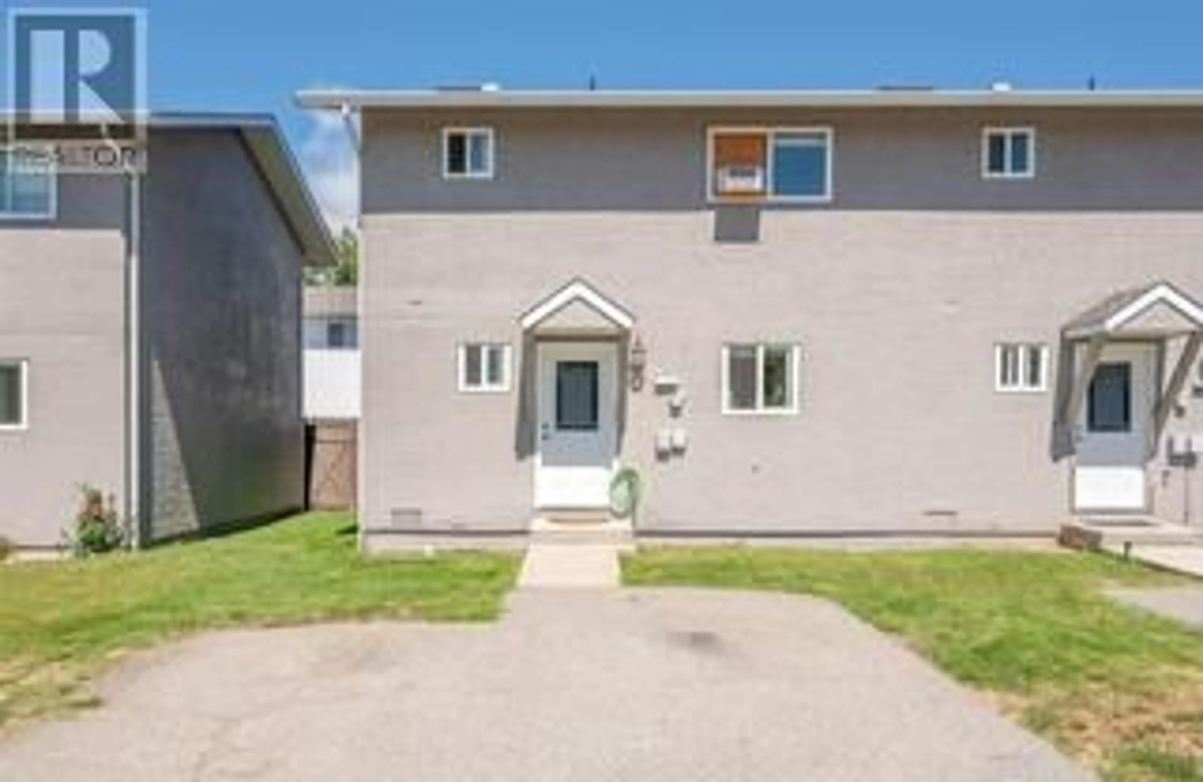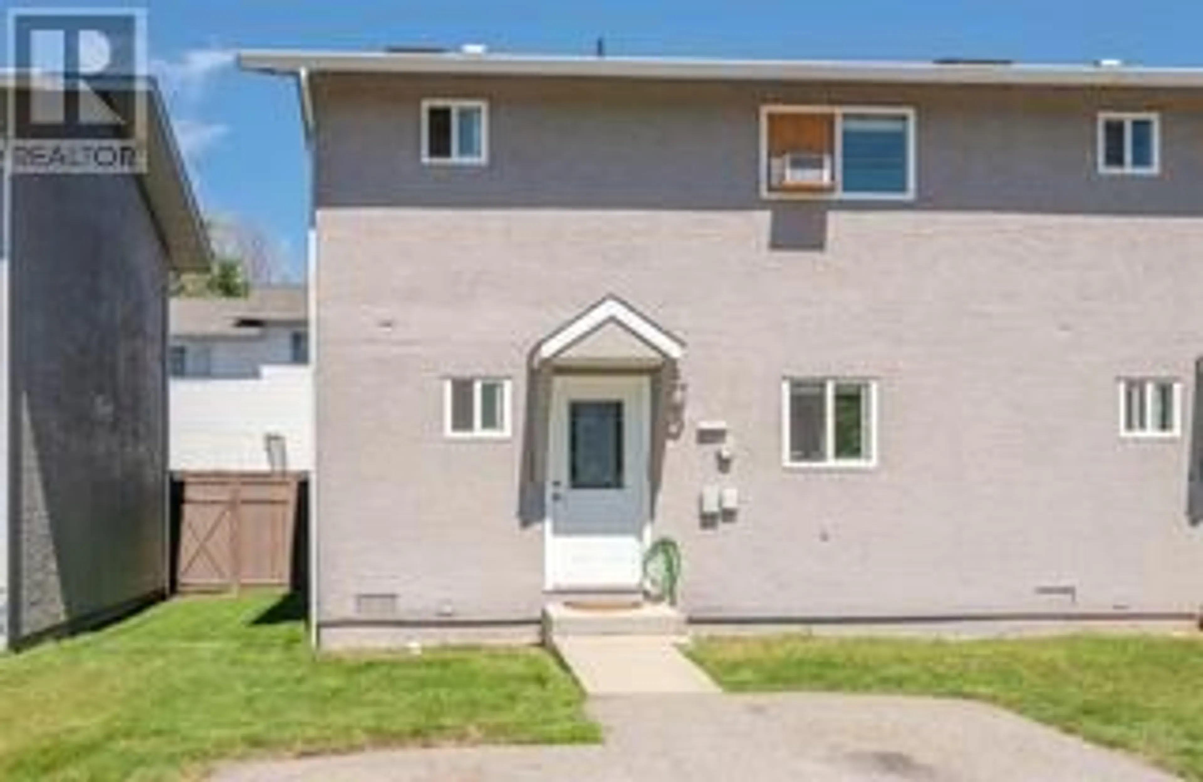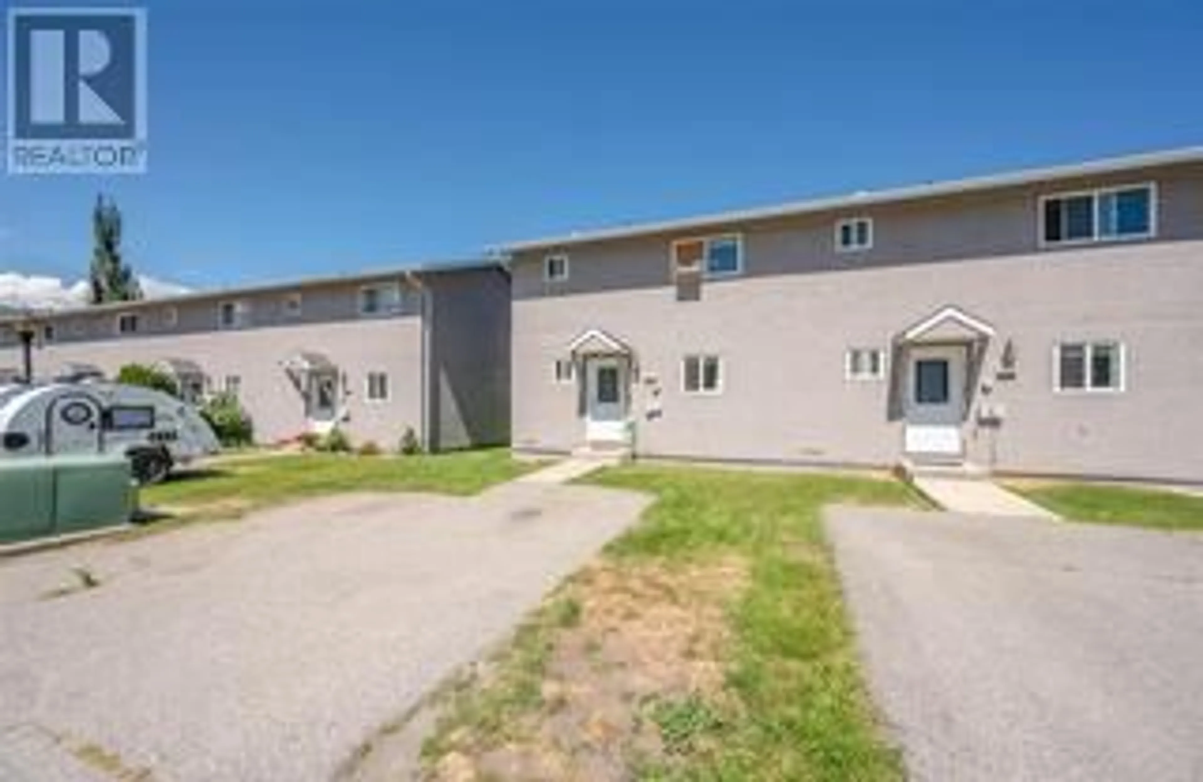105 - 970 OAKVILLE STREET, Penticton, British Columbia V2A8J6
Contact us about this property
Highlights
Estimated valueThis is the price Wahi expects this property to sell for.
The calculation is powered by our Instant Home Value Estimate, which uses current market and property price trends to estimate your home’s value with a 90% accuracy rate.Not available
Price/Sqft$349/sqft
Monthly cost
Open Calculator
Description
PET, RENTAL, and ALL AGES FRIENDLY! This 3 bed, 1.5 bath end unit townhome is located close to shopping, beaches, parks, schools, SOEC, and downtown. Modern features include the updated bathrooms, kitchen, paint and flooring. Main floor offers a great entertaining space with an open concept dining/living area that leads out to the backyard. Completing the main floor with plenty of storage in the kitchen that's equipped with STAINLESS STEEL appliances, a convenient half bathroom, laundry space, extra storage with closets and crawl space below. Upstairs, there's 3 spacious bedrooms (one has a private balcony) and a 5 pce bathroom. Outside there's a fully fenced yard, 2 parking spaces upfront, exterior storage and patio space. This home is great for investors, first time buyers, or downsizers. By appointment only. Measurements approx only - buyer to verify if important. (id:39198)
Property Details
Interior
Features
Second level Floor
Primary Bedroom
10'5'' x 11'10''Bedroom
10'11'' x 9'6''Bedroom
14'5'' x 9'11''5pc Bathroom
Exterior
Parking
Garage spaces -
Garage type -
Total parking spaces 2
Condo Details
Inclusions
Property History
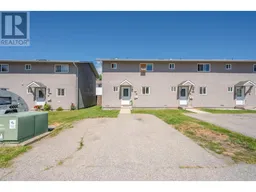 51
51
