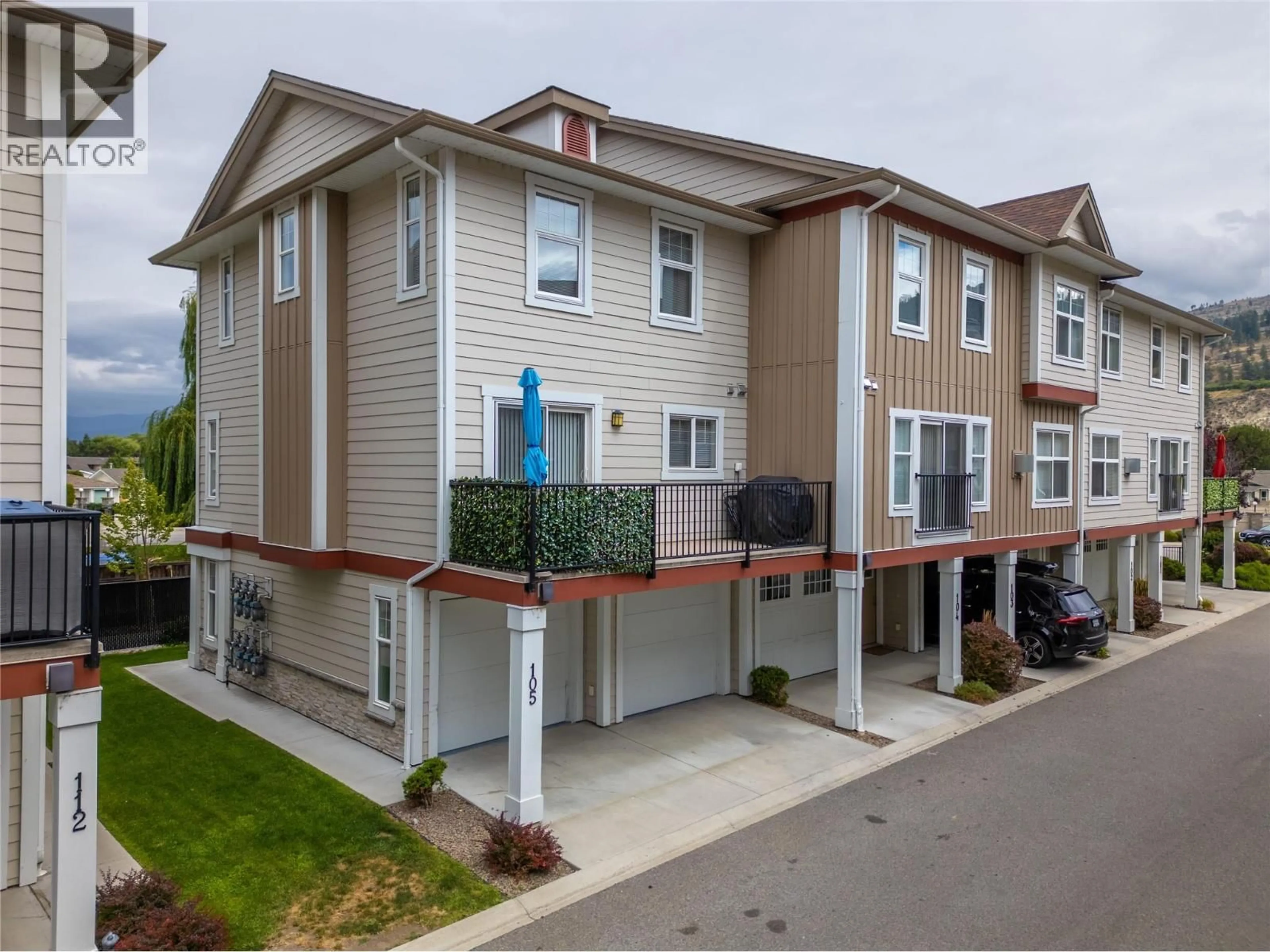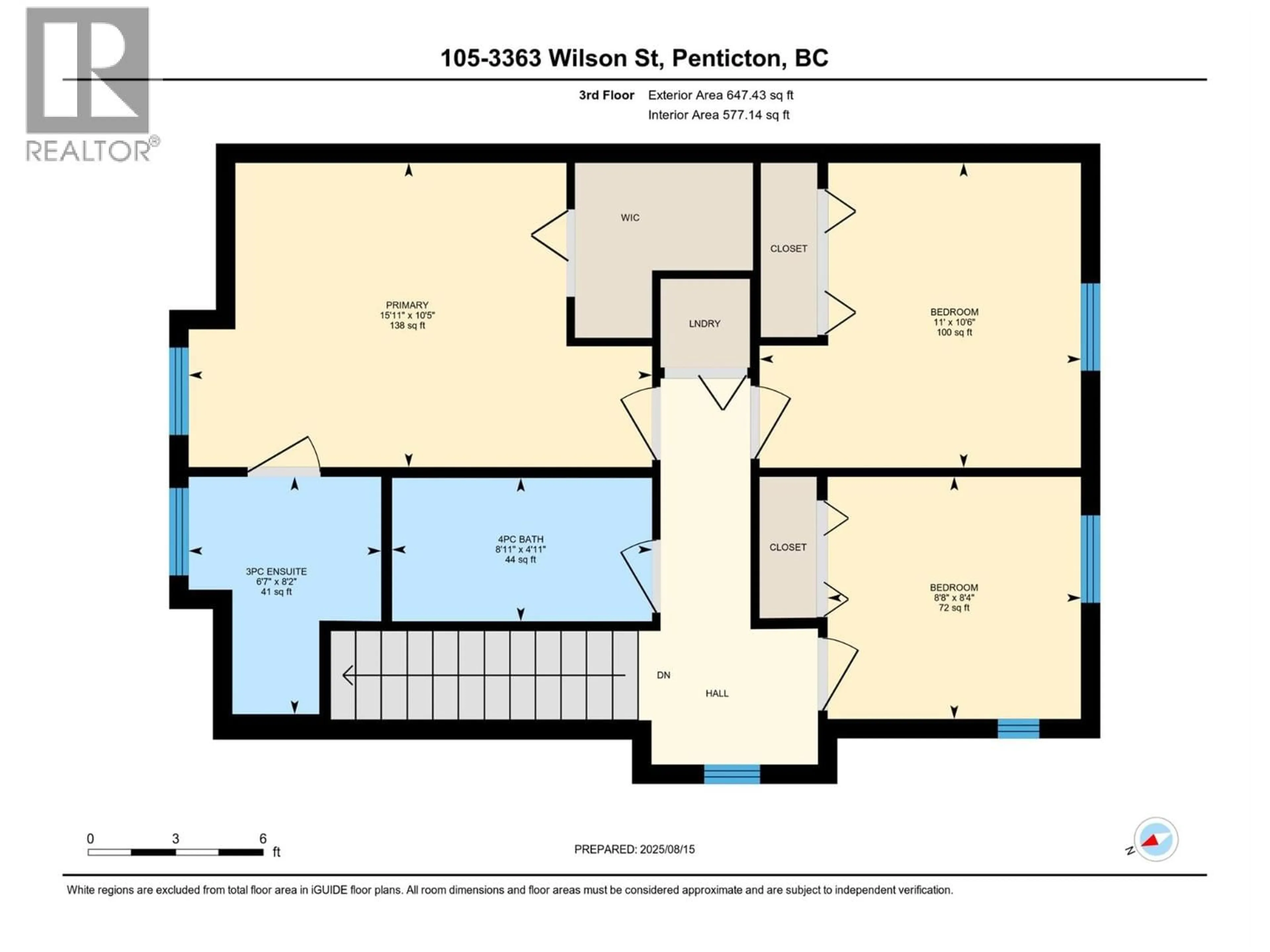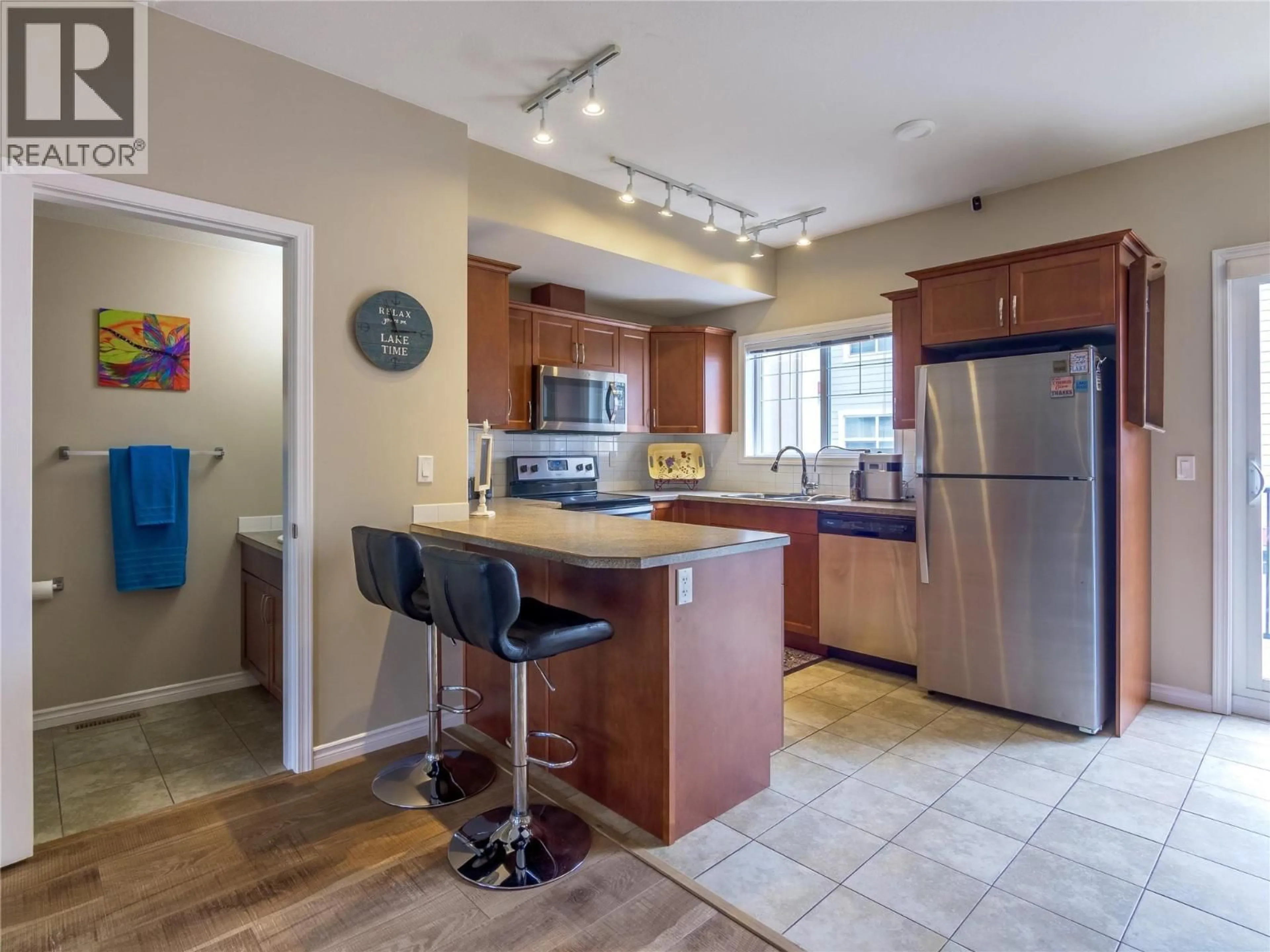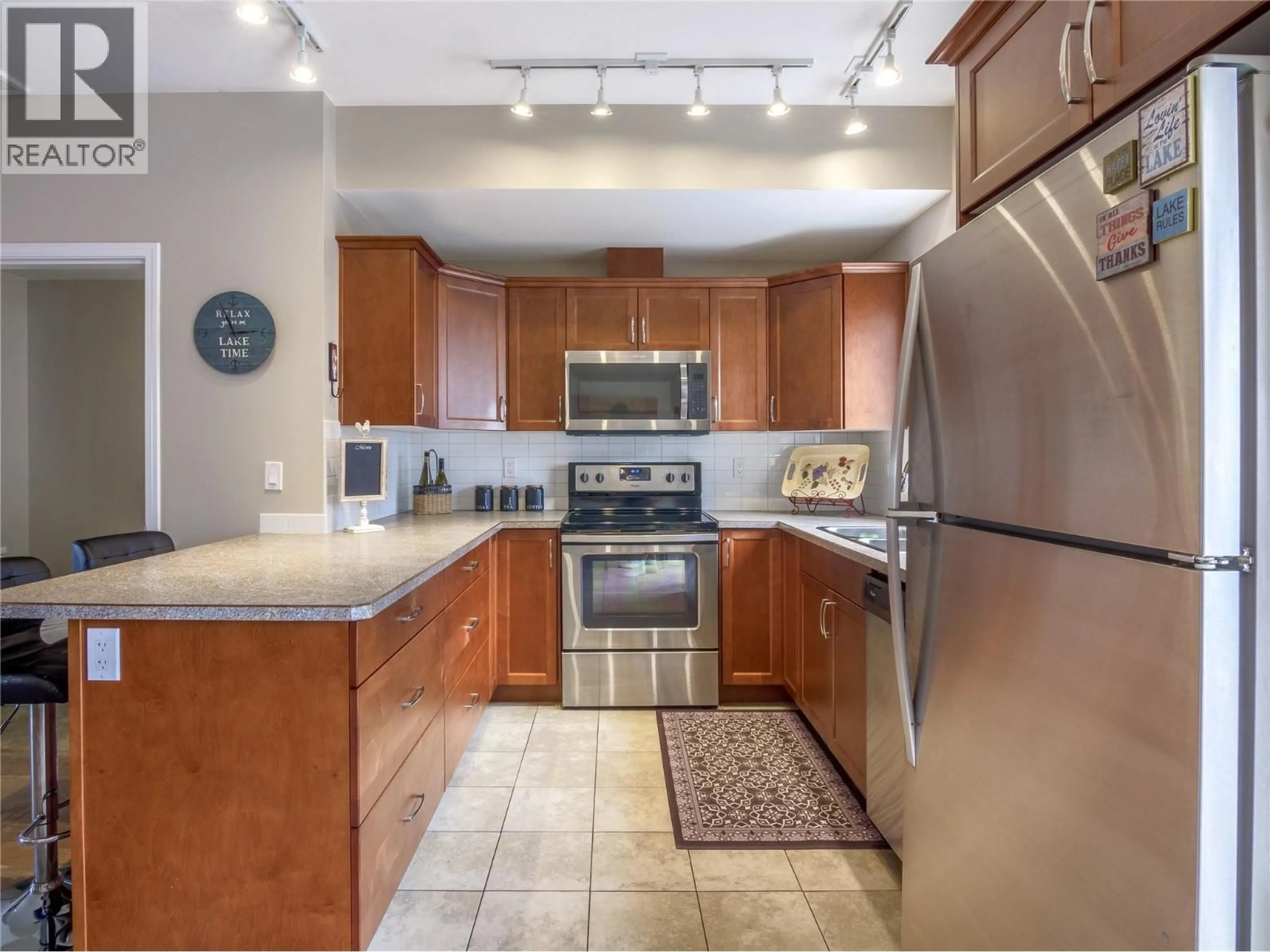105 - 3363 WILSON STREET, Penticton, British Columbia V2A9G7
Contact us about this property
Highlights
Estimated valueThis is the price Wahi expects this property to sell for.
The calculation is powered by our Instant Home Value Estimate, which uses current market and property price trends to estimate your home’s value with a 90% accuracy rate.Not available
Price/Sqft$376/sqft
Monthly cost
Open Calculator
Description
Welcome to the Skaha Lake Villas! Built in 2016, this end unit townhome features a larger floorplan, attached double car garage, and an open plan design perfect for a young family to enjoy. As you enter on the ground floor there’s a spacious foyer with a coat closet, a long storage/mechanical room great for keeping your beach gear, and access into the double garage. Up on the main level you can enjoy the wide open floorplan the end units offer; with a spacious warm wood toned kitchen, peninsula for stools, large dining area, huge living room with a gas fireplace, a half bathroom, and a deck the full front length of the unit. Upstairs are two great sized secondary bedrooms for kids or guests, a full guest bathroom, laundry conveniently located on this level, plus a primary suite with a walk-in closet and its own 3 piece ensuite! This family friendly complex has no age restriction, allows two pets, and was built in 2016 making it move in ready and low maintenance. This location is a dream being just a short walk to Skaha Lake and the beach, the gorgeous parks and paths, plus two schools are a short walk the other direction as well as tons of shops and eateries and amenities. Monthly Strata fee of $304.00. This one is a must see! (id:39198)
Property Details
Interior
Features
Second level Floor
4pc Bathroom
4'11'' x 8'11''Bedroom
8'4'' x 8'8''Bedroom
10'6'' x 11'3pc Ensuite bath
6'7'' x 8'2''Exterior
Parking
Garage spaces -
Garage type -
Total parking spaces 2
Condo Details
Inclusions
Property History
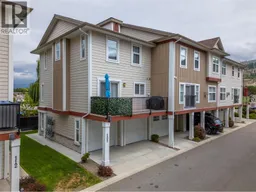 37
37
