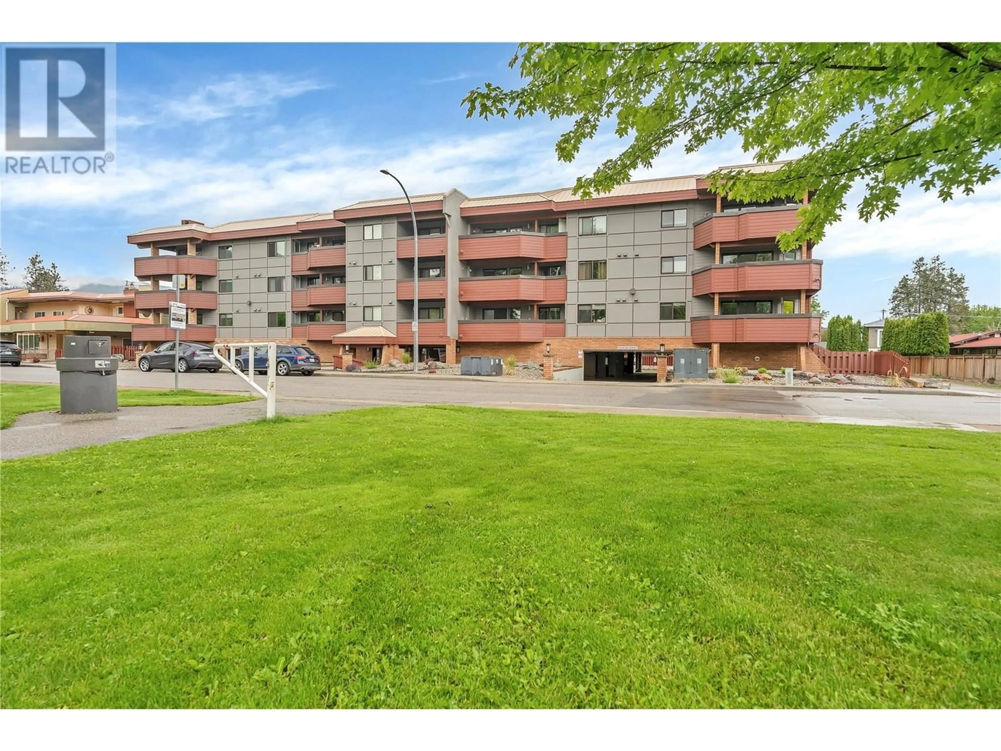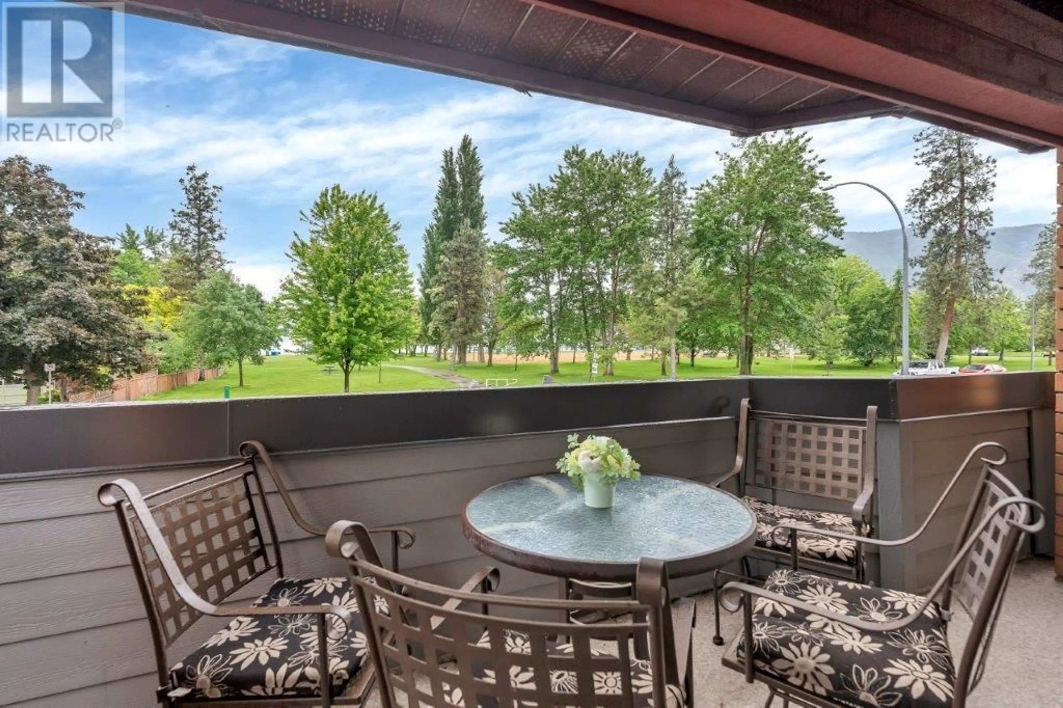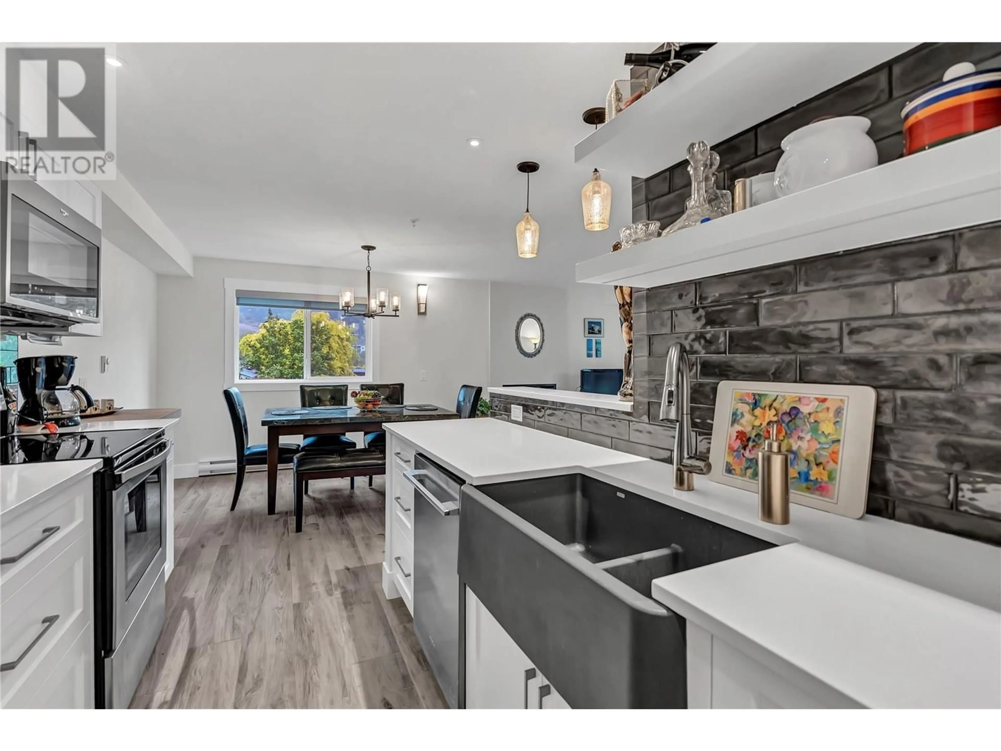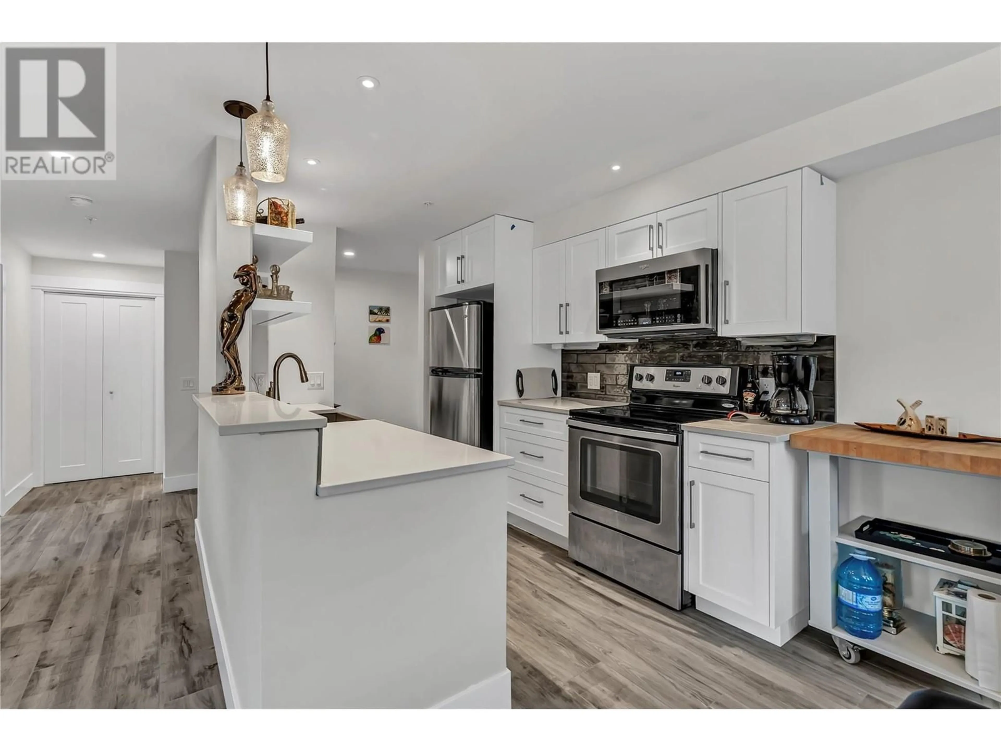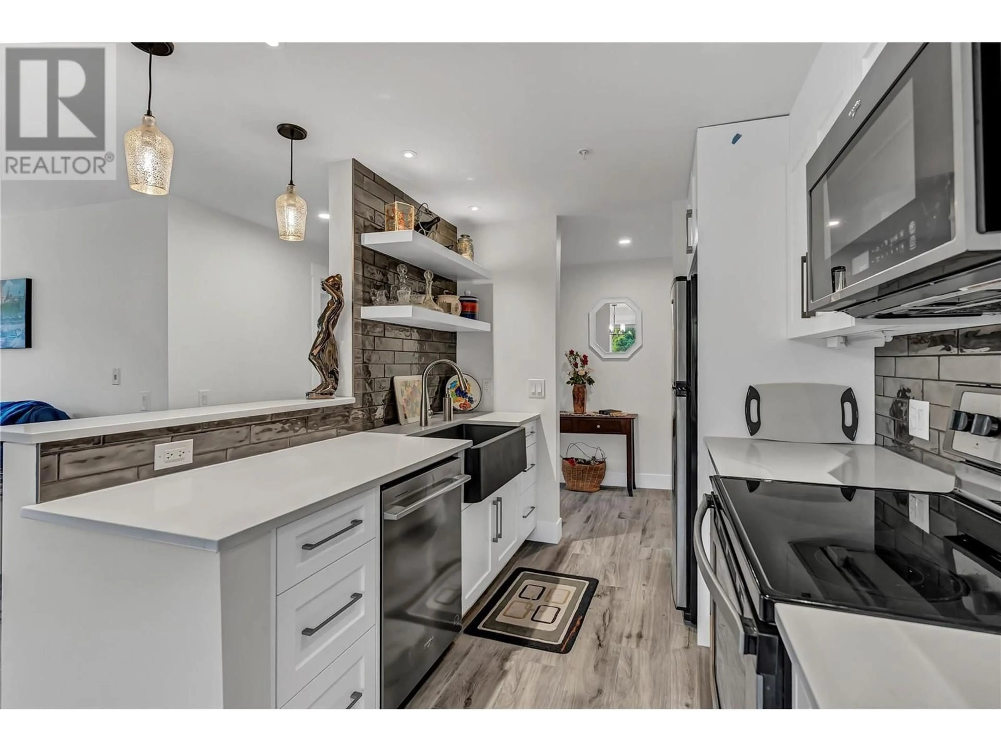105 - 217 ELM AVENUE, Penticton, British Columbia V2A3W1
Contact us about this property
Highlights
Estimated ValueThis is the price Wahi expects this property to sell for.
The calculation is powered by our Instant Home Value Estimate, which uses current market and property price trends to estimate your home’s value with a 90% accuracy rate.Not available
Price/Sqft$490/sqft
Est. Mortgage$2,401/mo
Maintenance fees$315/mo
Tax Amount ()$2,058/yr
Days On Market25 days
Description
Location, Location!! Welcome to easy living in the Okanagan steps from Skaha Beach in this newly renovated 2 bdrm, 2 bath condo with fantastic lake and park view. Desireable southeast corner unit to maximize sunny exposure and outdoor dining. Open concept layout, modern design and decor, cozy electric fireplace in living room, ensuite has walkin shower, in unit laundry and 4 pce guest bathroom are a few of the features. Close to shopping, parks, and recreation. Don’t miss this opportunity to enjoy one of the best beachside lifestyles Penticton has to offer. Non smoking building, pet on approval, no age restriction. This unit includes one designated covered parking stall, additional guest parking and storage locker. Call your agent for a viewing today. (id:39198)
Property Details
Interior
Features
Main level Floor
3pc Ensuite bath
4'11'' x 7'11''4pc Bathroom
7'11'' x 4'11''Bedroom
10'9'' x 12'2''Primary Bedroom
13'4'' x 10'9''Exterior
Parking
Garage spaces -
Garage type -
Total parking spaces 1
Condo Details
Inclusions
Property History
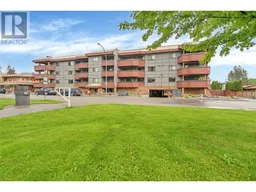 33
33
