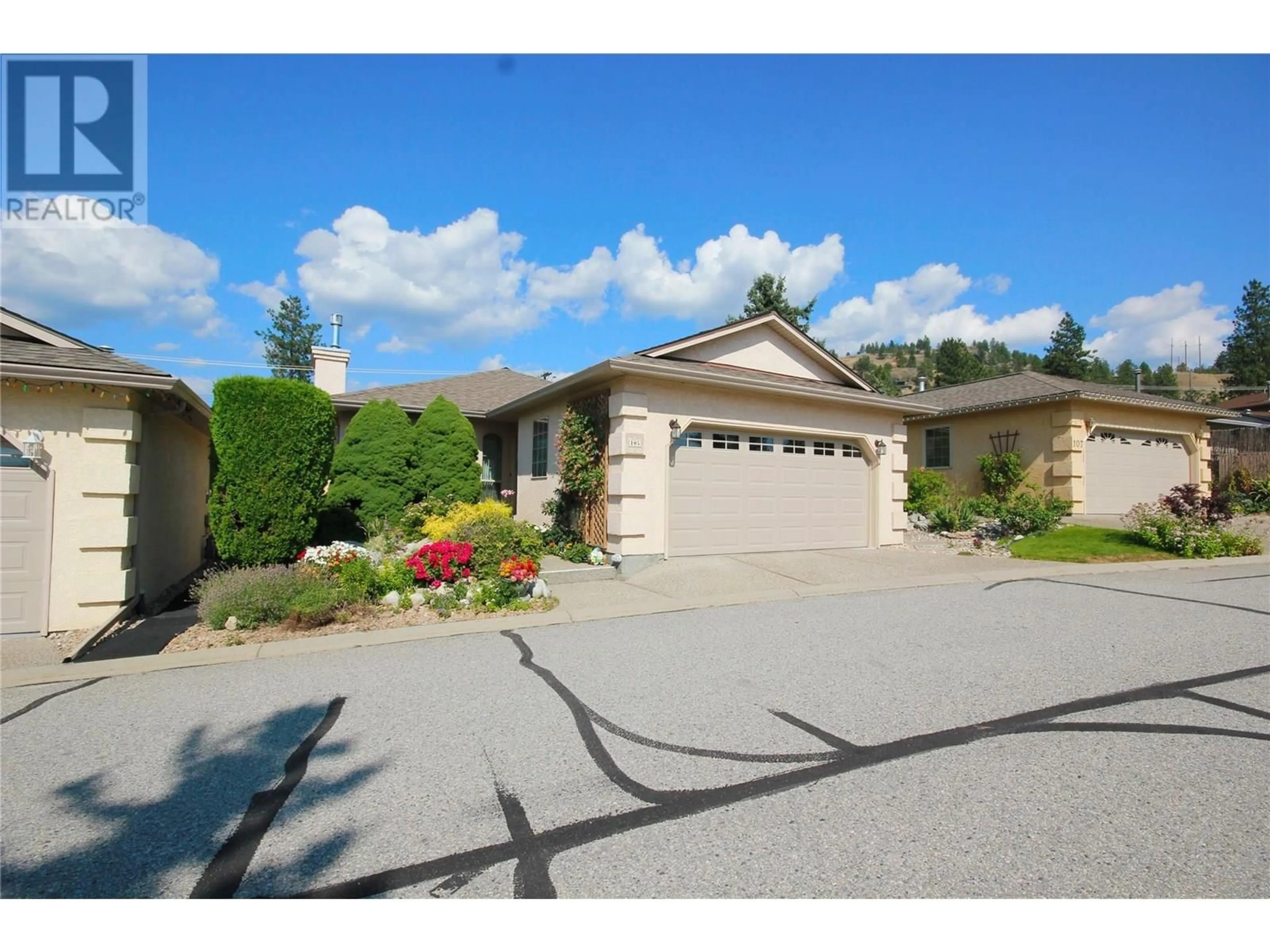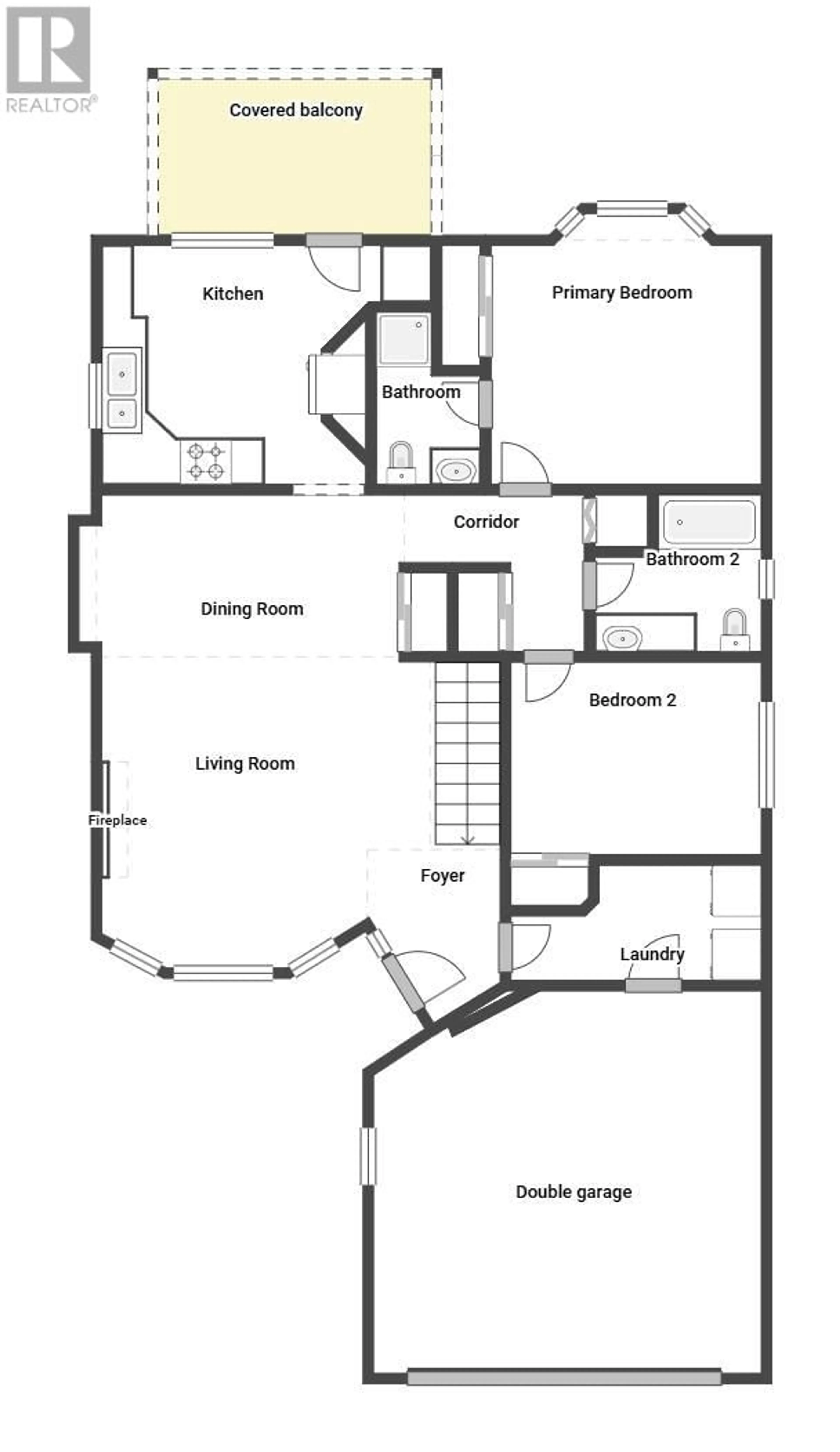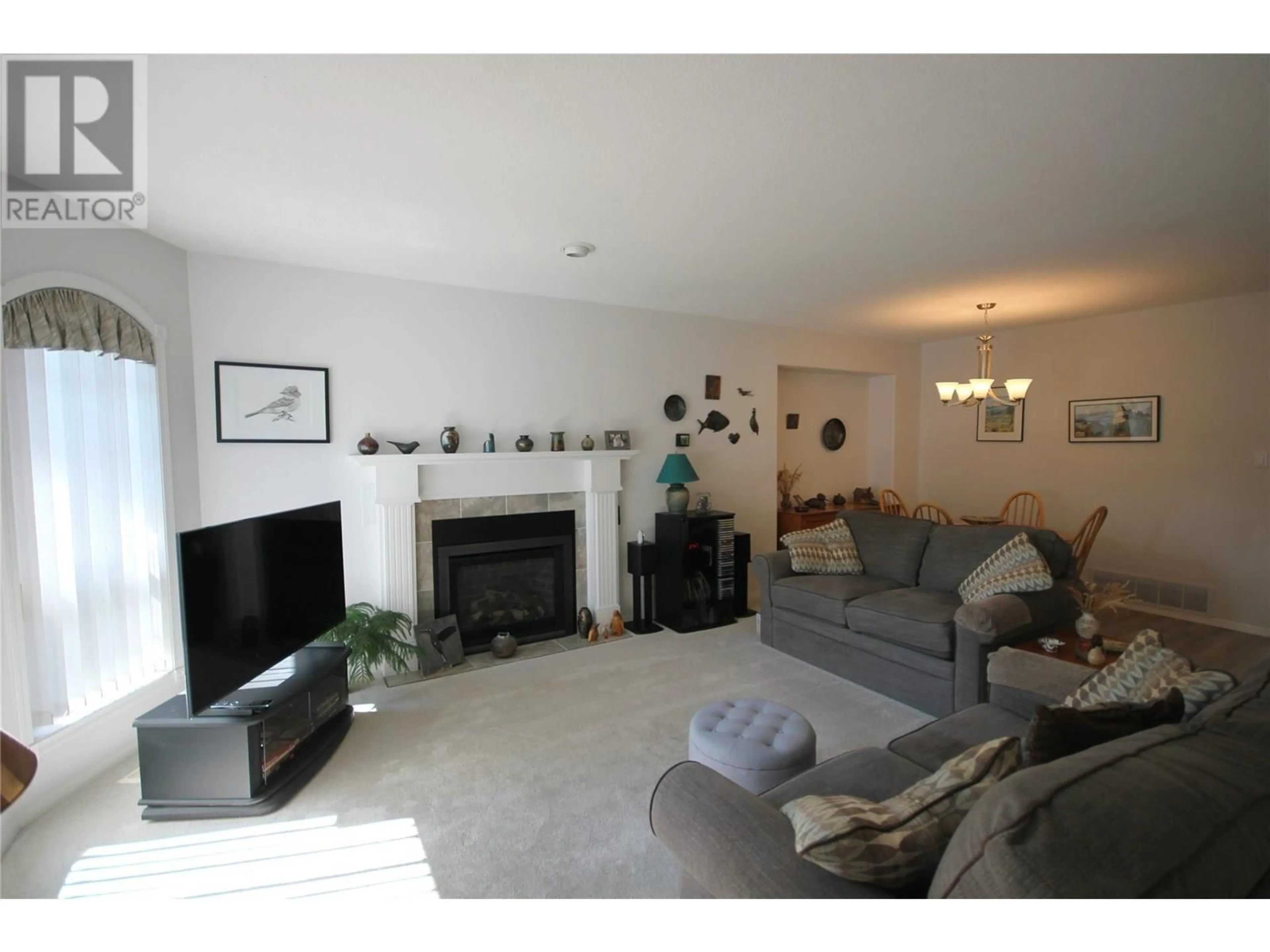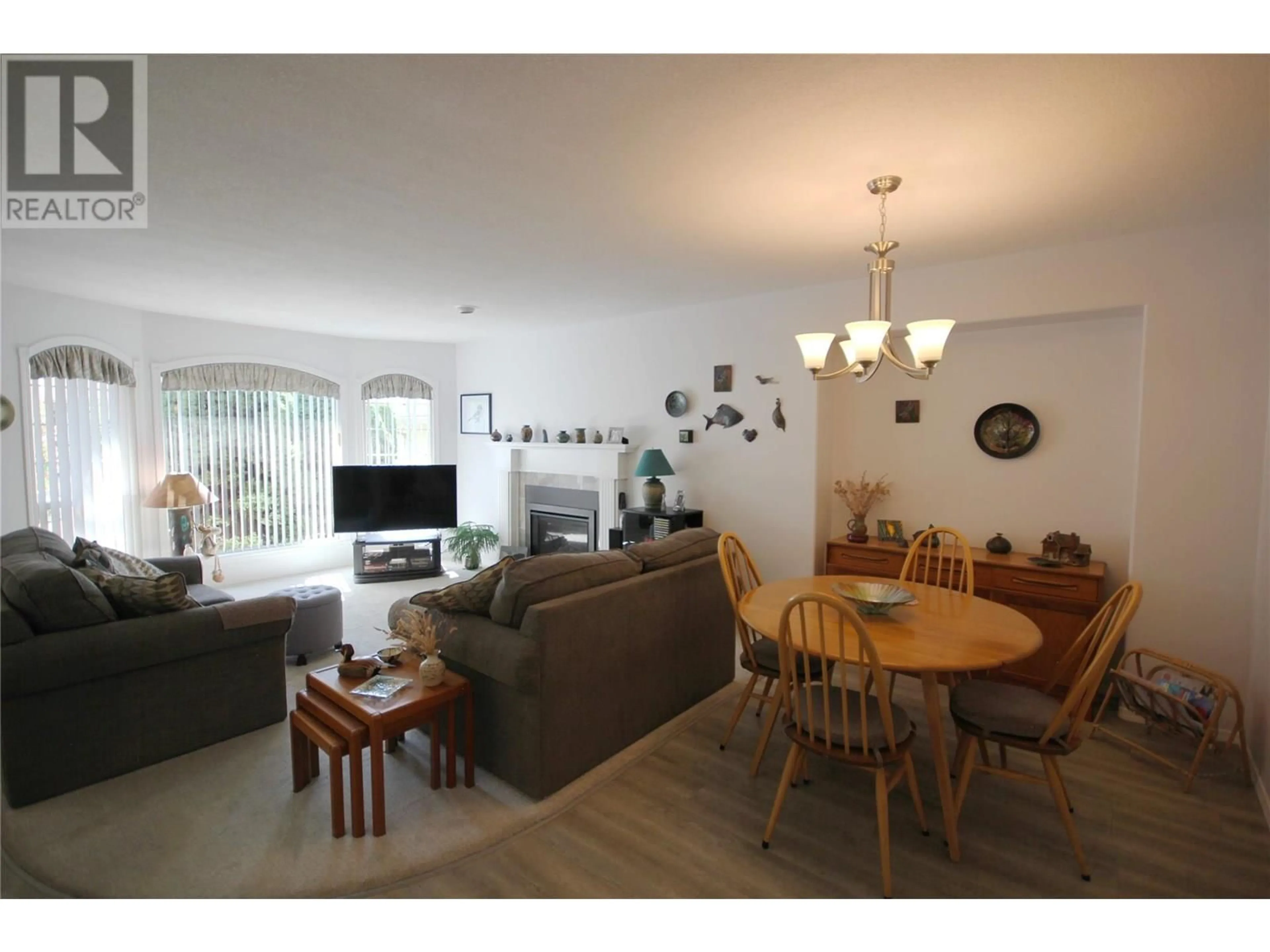105 - 1634 CARMI AVENUE, Penticton, British Columbia V2A8K5
Contact us about this property
Highlights
Estimated valueThis is the price Wahi expects this property to sell for.
The calculation is powered by our Instant Home Value Estimate, which uses current market and property price trends to estimate your home’s value with a 90% accuracy rate.Not available
Price/Sqft$307/sqft
Monthly cost
Open Calculator
Description
Pristine 3 Bedroom, 3 Bath Home in a Gated 55+ Community! Welcome to easy living in this beautifully maintained, move-in-ready home located just 5 minutes from the hospital with transit steps away. Nestled in a quiet, gated 55+ community, this bright and spacious residence offers 3 bedrooms and 3 full bathrooms, with a full basement, ideal for guests, hobbies, or home office space. Enjoy a sunny kitchen, covered deck, and a quaint yard just waiting for your gardening touch. Professional updates include a newer furnace, A/C, hot water tank, fresh paint, stylish flooring, updated plumbing, mirrored closet doors, and two beautifully renovated upstairs bathrooms. This is a pet-friendly complex with approval and long-term rentals allowed—perfect whether you're downsizing, investing, or just looking for a peaceful place to call home. Don’t miss out on this rare find in a desirable location! (id:39198)
Property Details
Interior
Features
Basement Floor
3pc Bathroom
Bedroom
12'5'' x 12'10''Recreation room
14'10'' x 20'Family room
13' x 14'10''Exterior
Parking
Garage spaces -
Garage type -
Total parking spaces 2
Condo Details
Inclusions
Property History
 25
25




