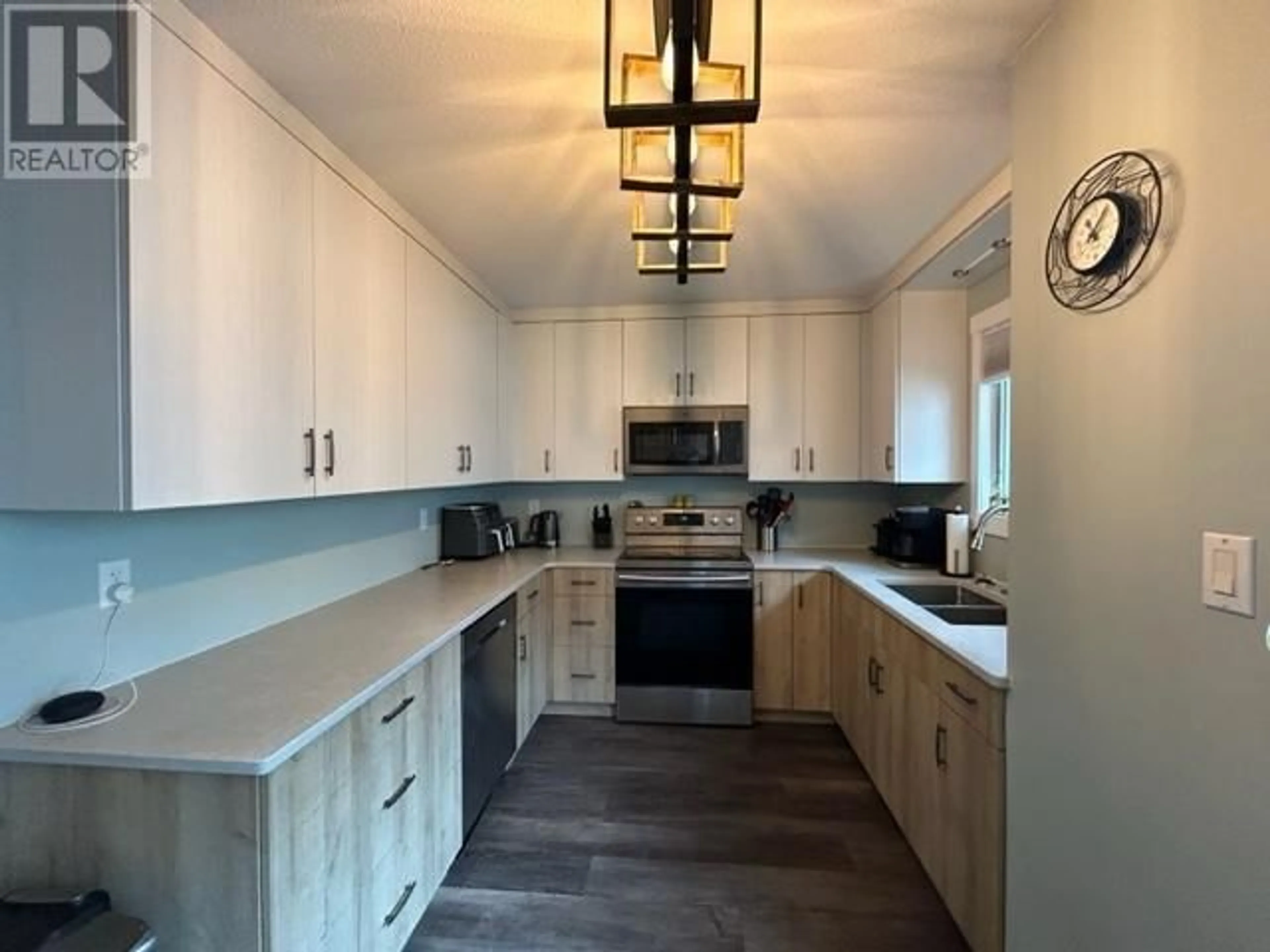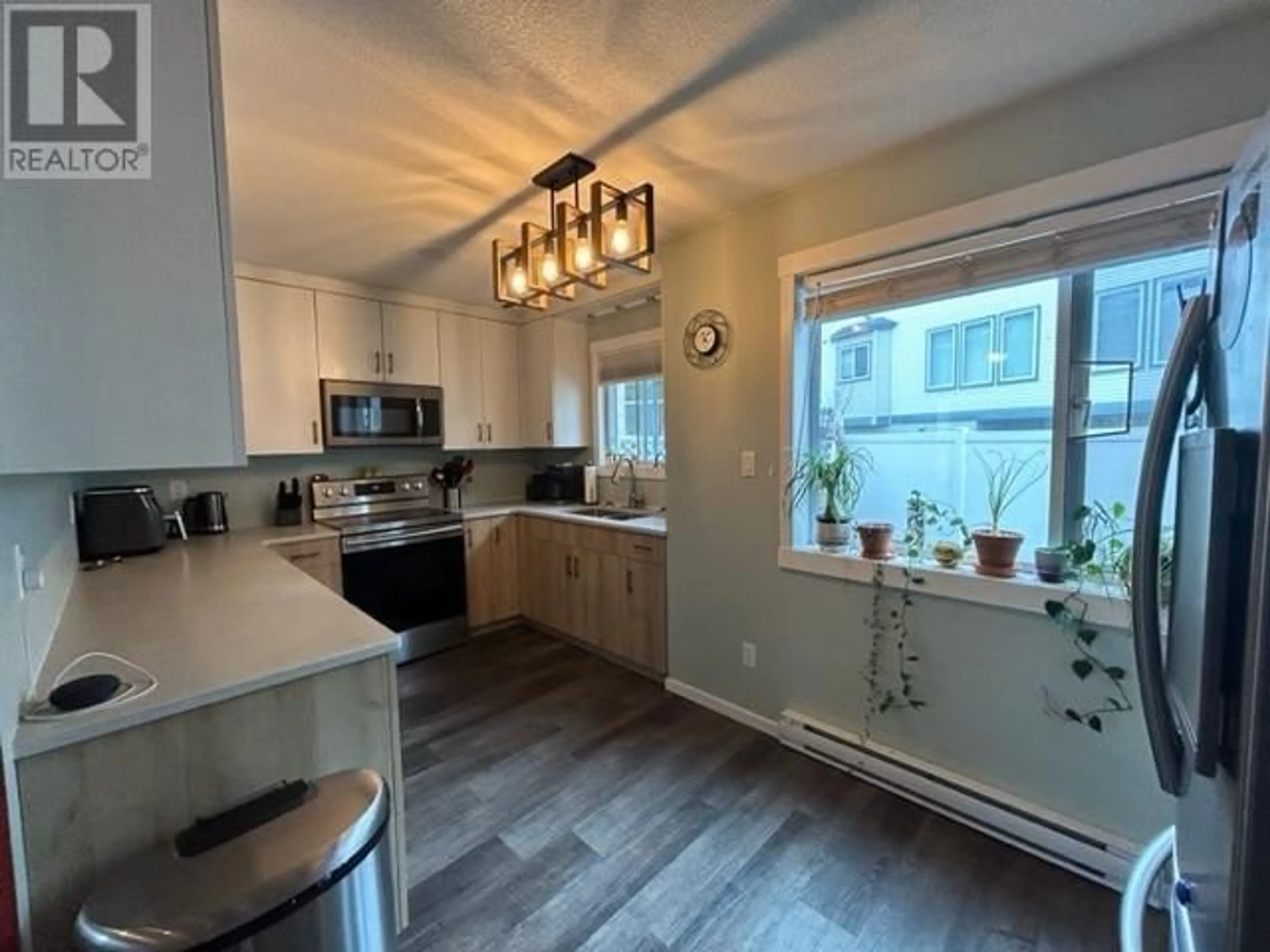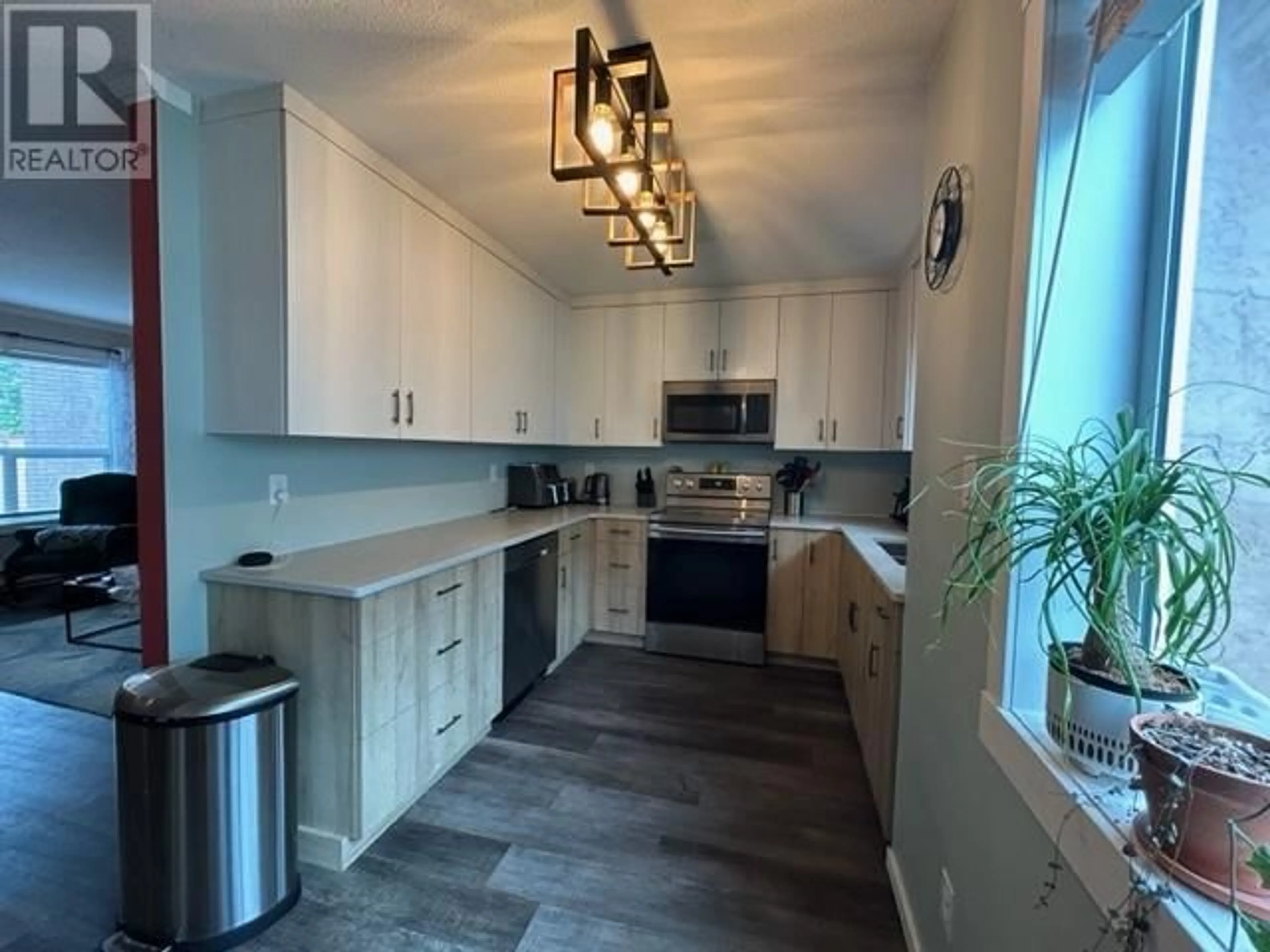105 - 1006 KING STREET, Penticton, British Columbia V2A4S6
Contact us about this property
Highlights
Estimated ValueThis is the price Wahi expects this property to sell for.
The calculation is powered by our Instant Home Value Estimate, which uses current market and property price trends to estimate your home’s value with a 90% accuracy rate.Not available
Price/Sqft$365/sqft
Est. Mortgage$1,846/mo
Maintenance fees$300/mo
Tax Amount ()$2,155/yr
Days On Market25 days
Description
Nicely updated 3 bedroom, 2 bathroom townhouse with garage, fenced yard and large deck on upper level and walking distance to downtown, IGA and schools. Newer kitchen cabinets with quartz countertops and stainless-steel appliances. Electric fireplace in the living room, renovated 2-piece bathroom on the main level, newer vinyl plank flooring on the main level. Separate dining room with patio doors onto fenced backyard with storage room. Laundry and 3 bedrooms on the upper level. No age restriction, 1 dog to 20 kg and 2 cats permitted and rentals with restrictions. (id:39198)
Property Details
Interior
Features
Second level Floor
Primary Bedroom
9'6'' x 11'8''Laundry room
5' x 6'11''4pc Ensuite bath
Bedroom
8'2'' x 10'5''Exterior
Parking
Garage spaces -
Garage type -
Total parking spaces 1
Condo Details
Inclusions
Property History
 24
24




