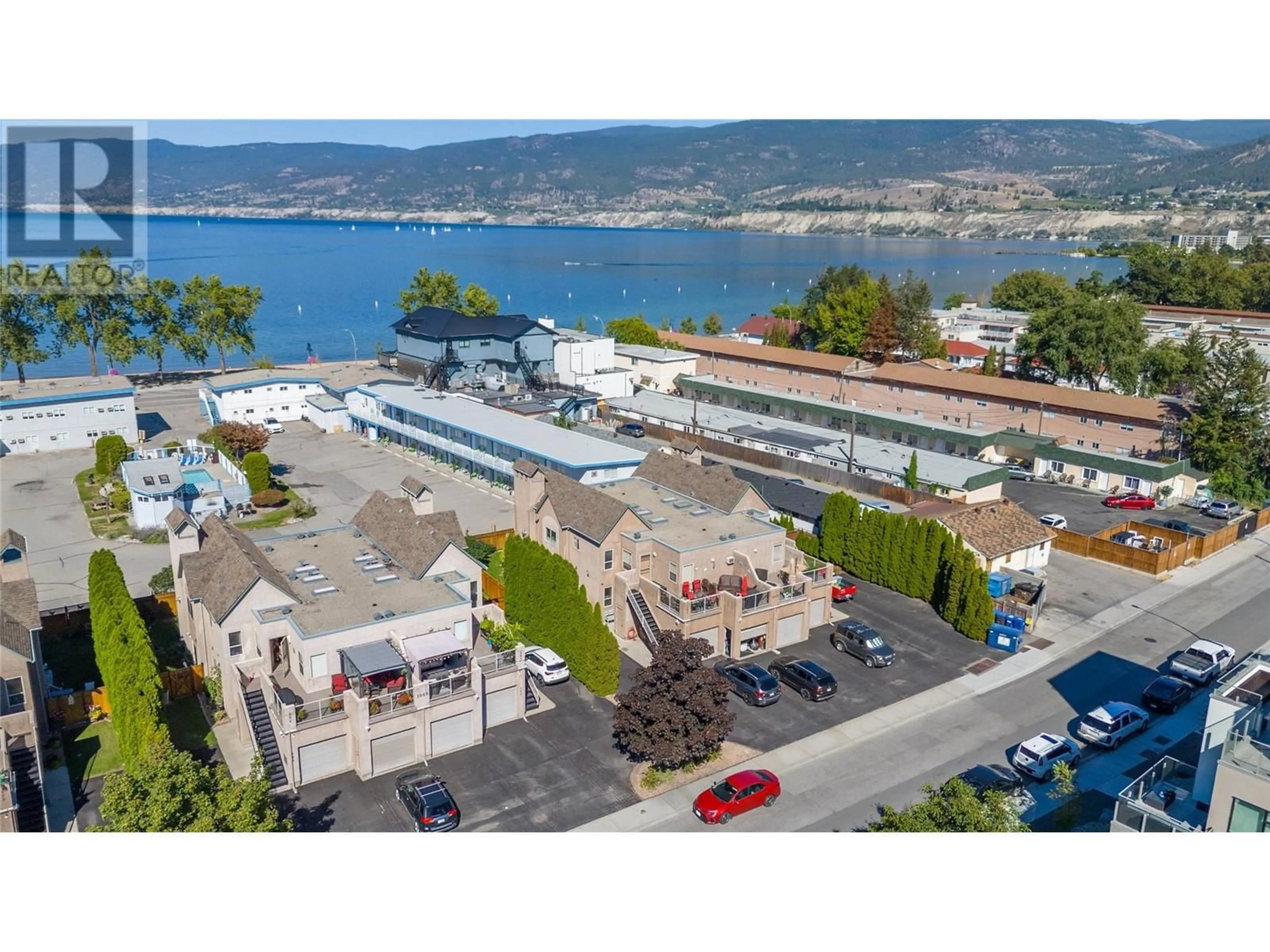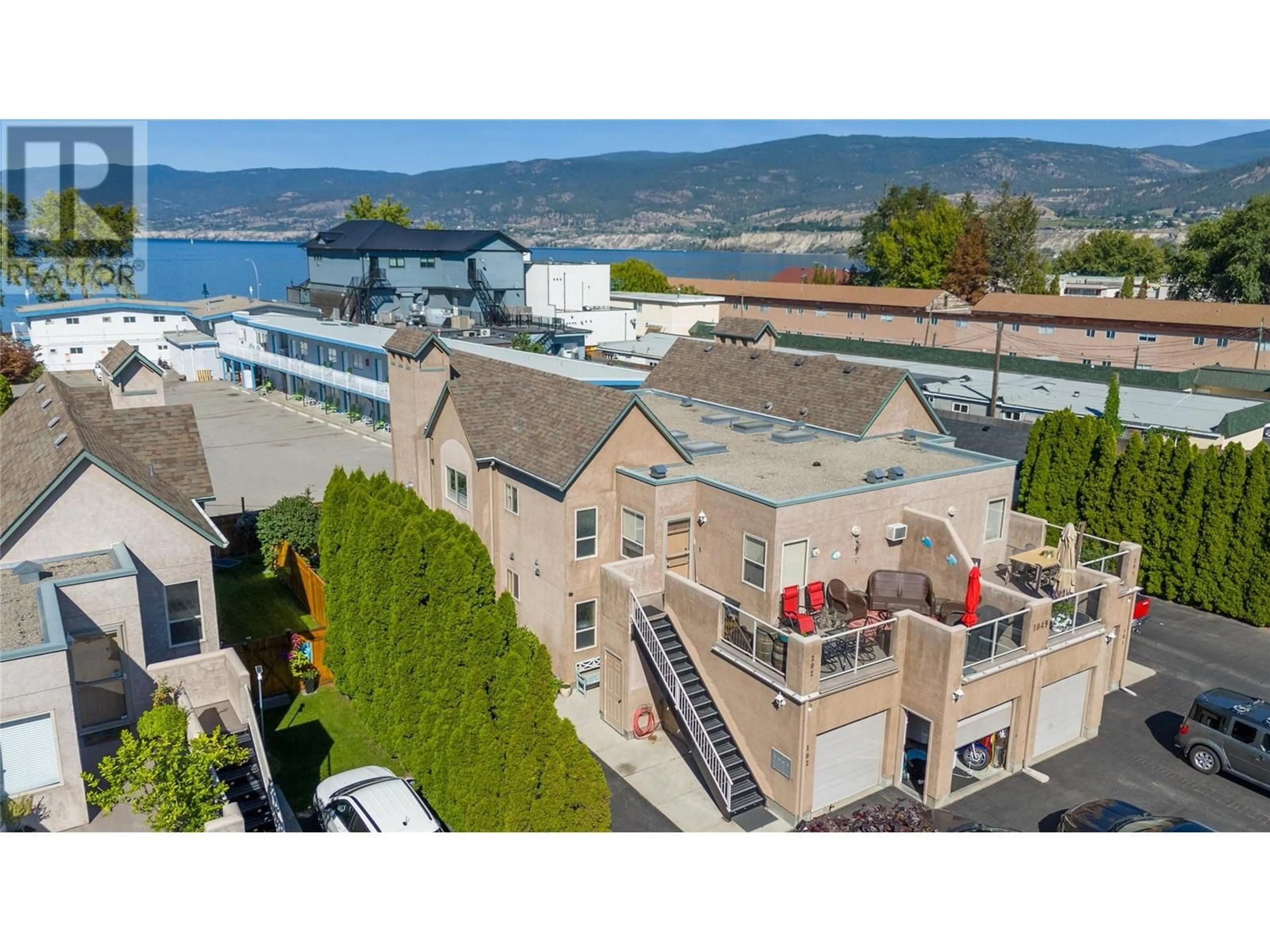102 - 1049 CHURCHILL AVENUE, Penticton, British Columbia V2A9A7
Contact us about this property
Highlights
Estimated ValueThis is the price Wahi expects this property to sell for.
The calculation is powered by our Instant Home Value Estimate, which uses current market and property price trends to estimate your home’s value with a 90% accuracy rate.Not available
Price/Sqft$552/sqft
Est. Mortgage$2,748/mo
Maintenance fees$356/mo
Tax Amount ()$2,662/yr
Days On Market54 days
Description
Location! Location! Location! Mere steps from the beach of Lake Okanagan, this beautiful Santa Fe Townhouse is move in Ready. This entry Level 2 bed 2 bath home with over 1100 SF of living space with an attached single car garage. The main floor of this wide-open home has a bright sunshine kitchen with plenty of cupboard space and new counter tops. A nice sized dining area that leads to the oversized stamped concrete patio area. The living room boasts a partial lakeview with outside access. Plenty of green space in the fully fenced dog friendly back yard (one dog & cat allowed). Extra off-street parking (2 stalls) as well. Recent upgrades include all new flooring, baseboards, counter tops and fencing. Location means so much when buying a home and this amazing property provides just that. For more information, please contact LS. (id:39198)
Property Details
Interior
Features
Main level Floor
Primary Bedroom
14'6'' x 10'11''Living room
15'7'' x 14'8''Kitchen
10'3'' x 14'7''3pc Ensuite bath
Exterior
Parking
Garage spaces -
Garage type -
Total parking spaces 3
Condo Details
Inclusions
Property History
 22
22



