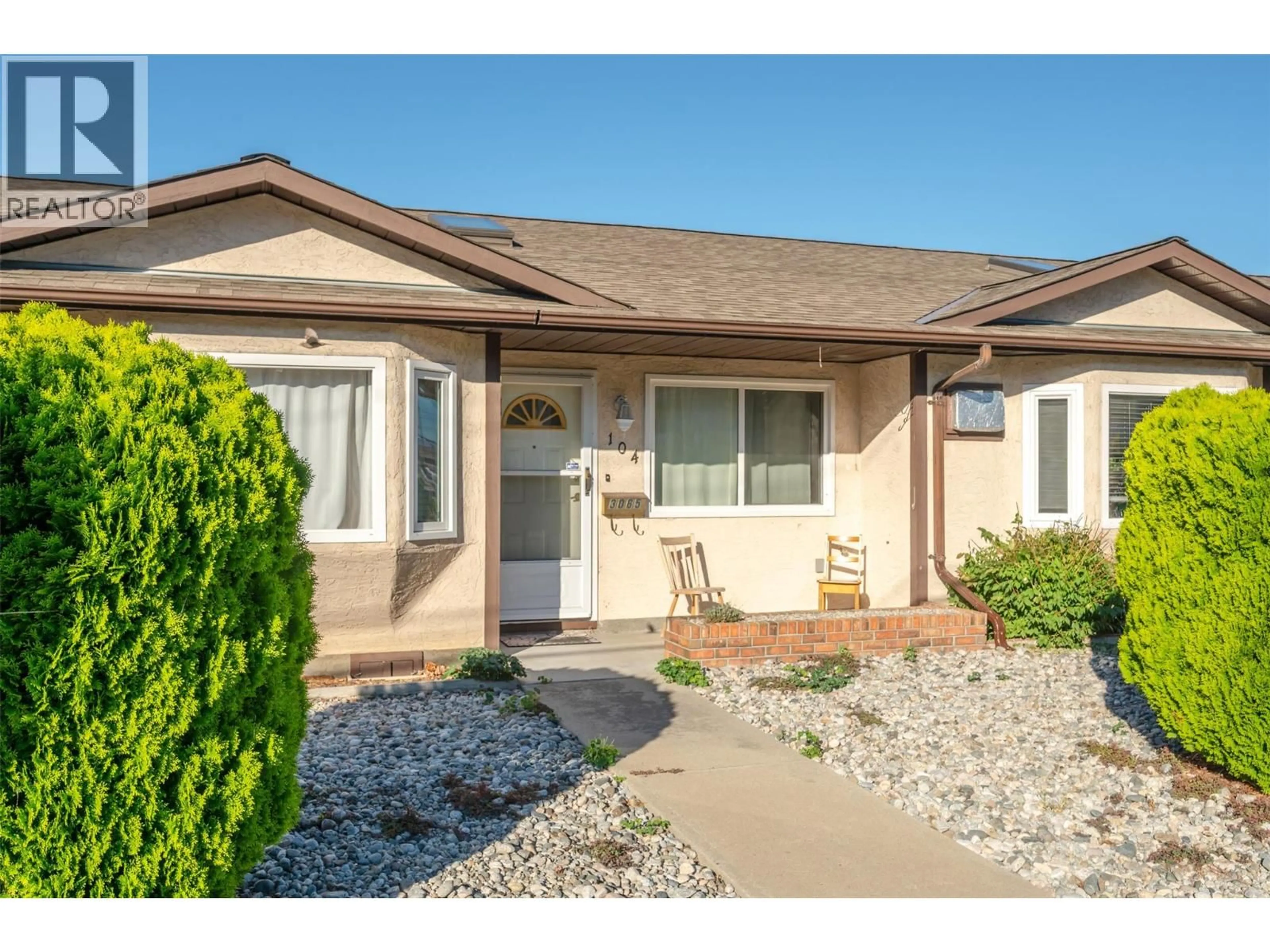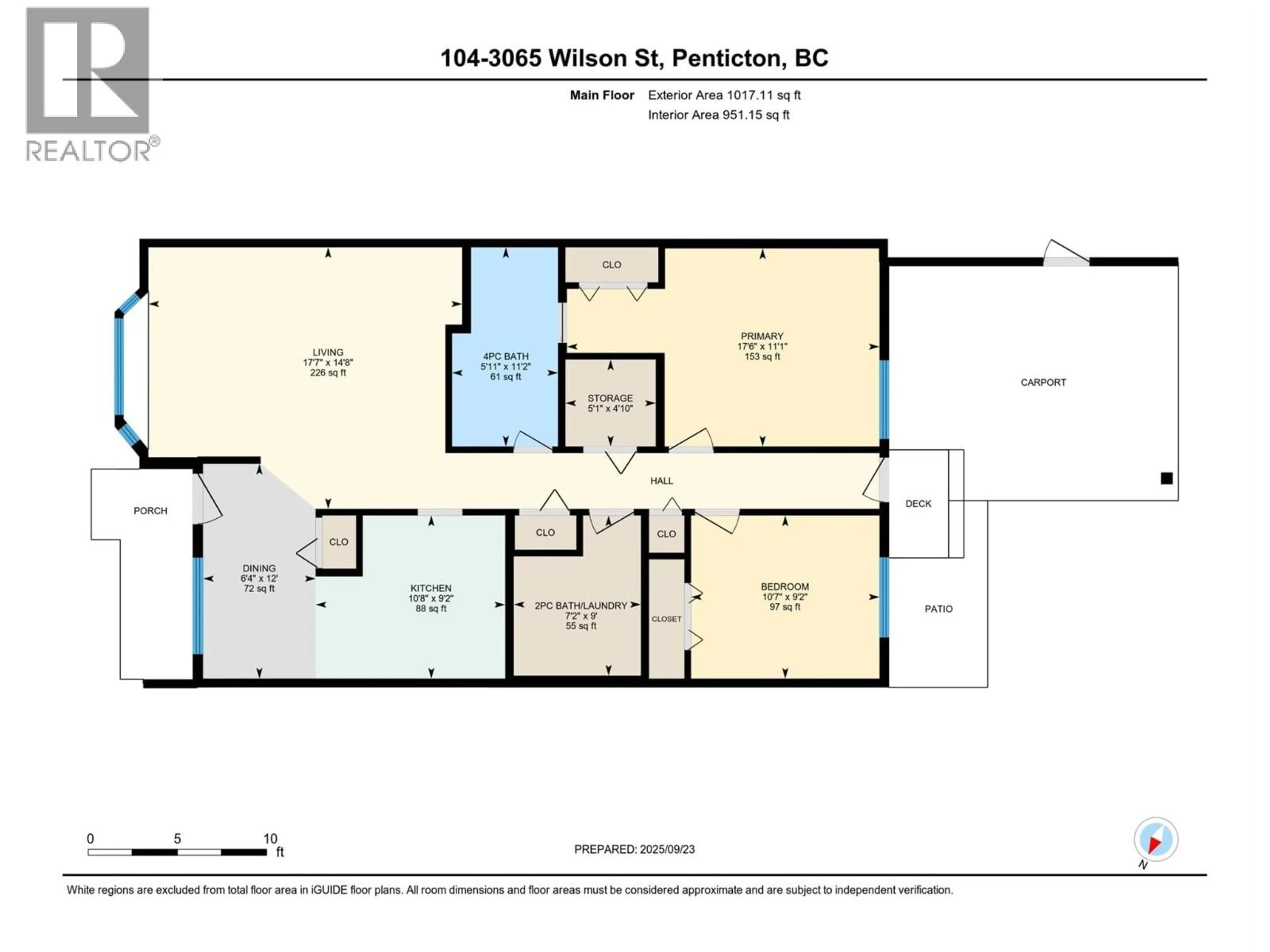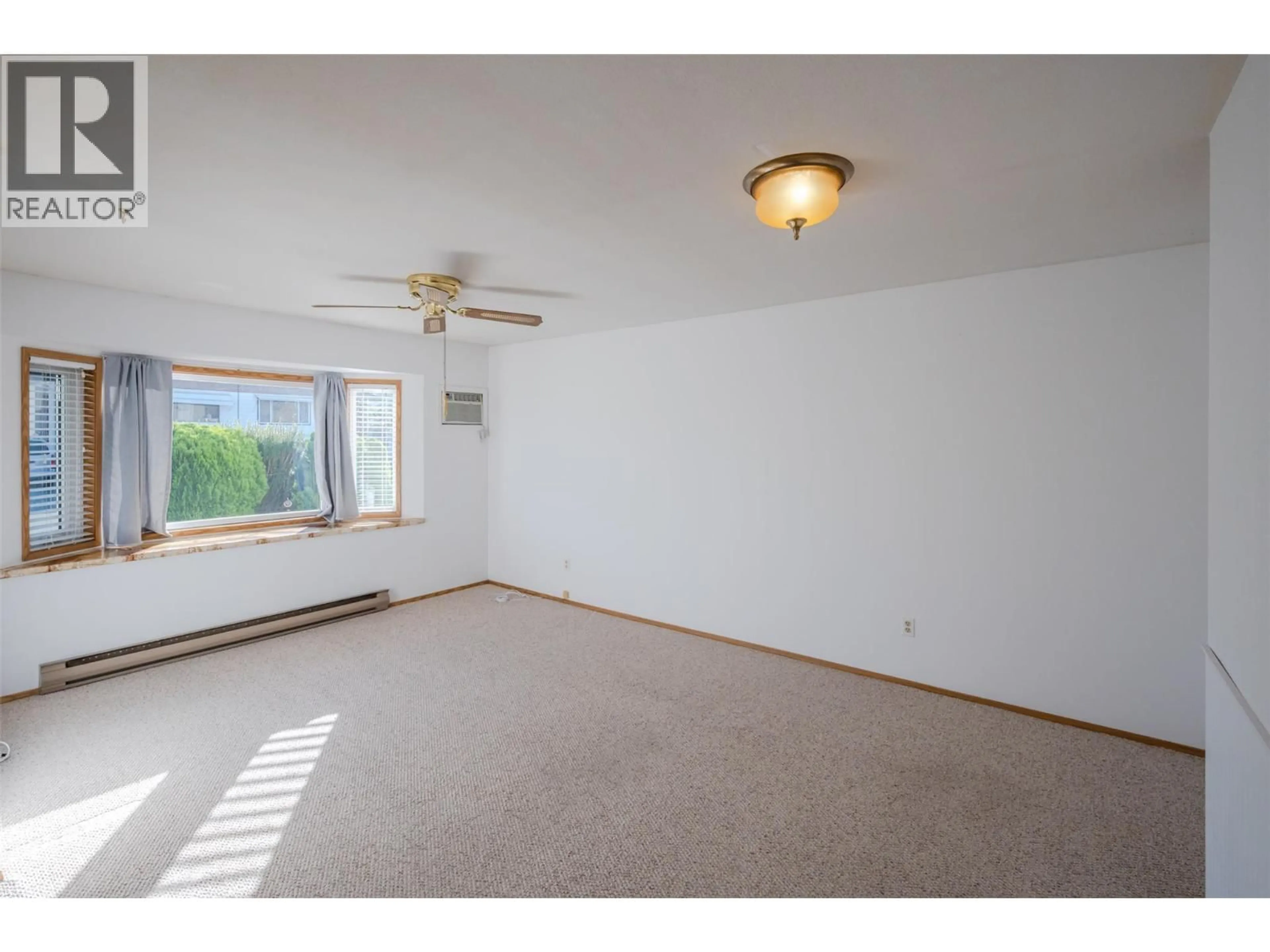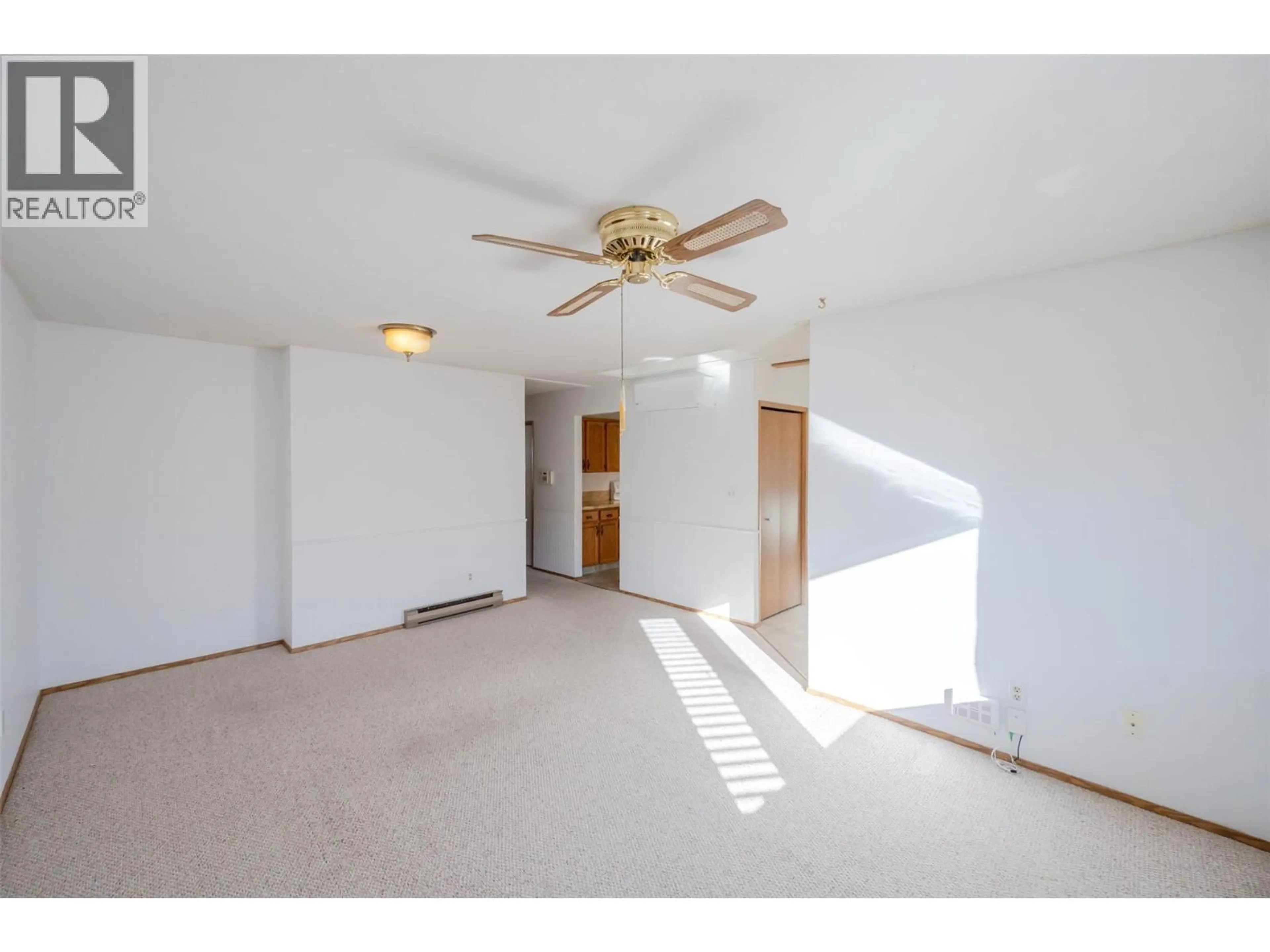104 - 3065 WILSON STREET, Penticton, British Columbia V2A7K3
Contact us about this property
Highlights
Estimated valueThis is the price Wahi expects this property to sell for.
The calculation is powered by our Instant Home Value Estimate, which uses current market and property price trends to estimate your home’s value with a 90% accuracy rate.Not available
Price/Sqft$250/sqft
Monthly cost
Open Calculator
Description
One-level townhouses are hard to find, and this clean, bright 2 bedroom, 1.5 bathroom rancher-style unit in Wilson Gardens is a rare opportunity. Offering over 1,000 sq ft of well-designed living space, the home features a large living room with a skylight and bay window that fill the space with natural light, as well as a newer ductless heat pump to keep things comfortable year-round while lowering utility costs. The kitchen is spacious and practical, with plenty of storage, generous counter space, and newer white appliances including a dishwasher. An under-sink osmosis water system adds extra convenience. Both bedrooms are tucked down the hall for privacy—the primary bedroom connects directly to the main 4-piece bathroom, while the second bedroom makes an ideal guest room, office, or hobby space. A 2-piece bathroom in the laundry area, updated windows and newer washer & dryer are among the many recent upgrades. Outside, you’ll enjoy a private garden/patio area, and plenty of storage as well as a single covered carport. Wilson Gardens is a quiet, well-maintained 55+ complex in Penticton’s south end, just steps from shopping, Walmart, pharmacy, transit, parks, and Skaha Lake. One indoor cat and a small dog are allowed. Call today to arrange your private viewing—or take a self-guided Virtual Tour. (id:39198)
Property Details
Interior
Features
Main level Floor
Full ensuite bathroom
11'2'' x 5'11''Bedroom
10'7'' x 9'2''Primary Bedroom
17'6'' x 11'1''2pc Bathroom
9' x 7'2''Condo Details
Inclusions
Property History
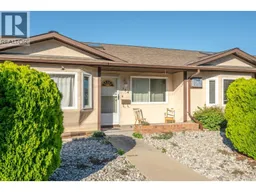 21
21
