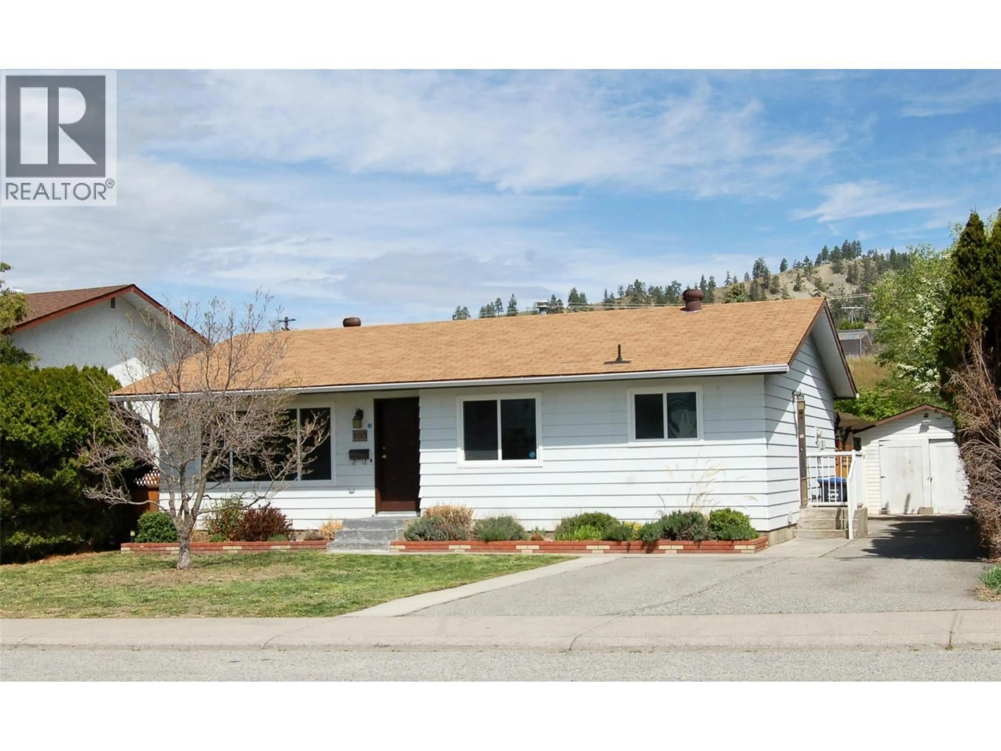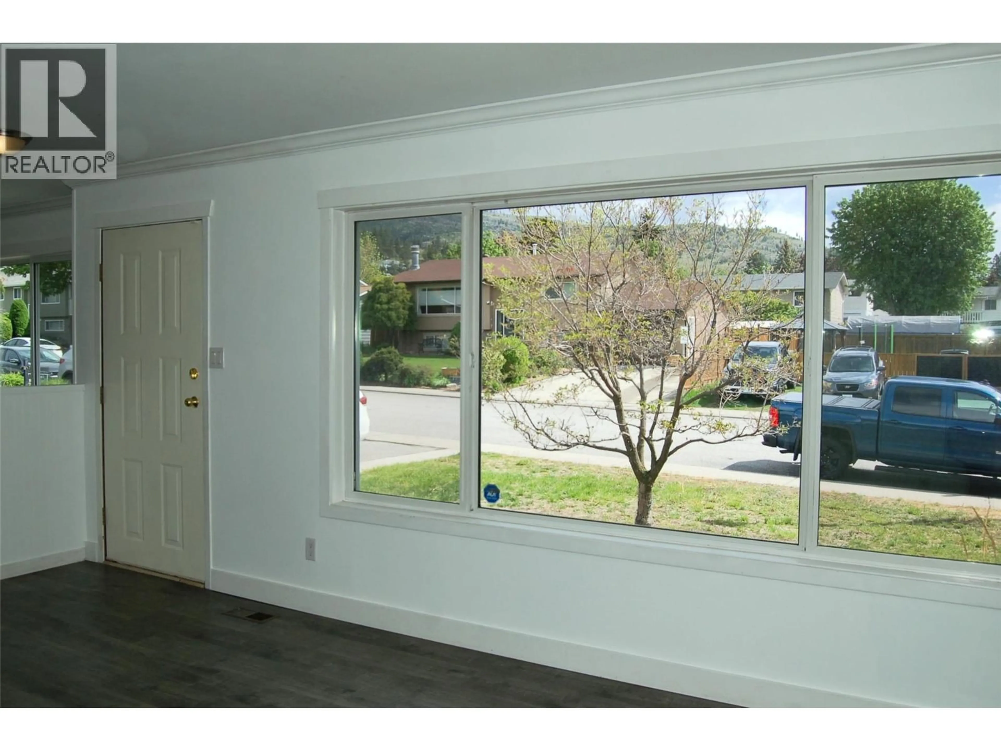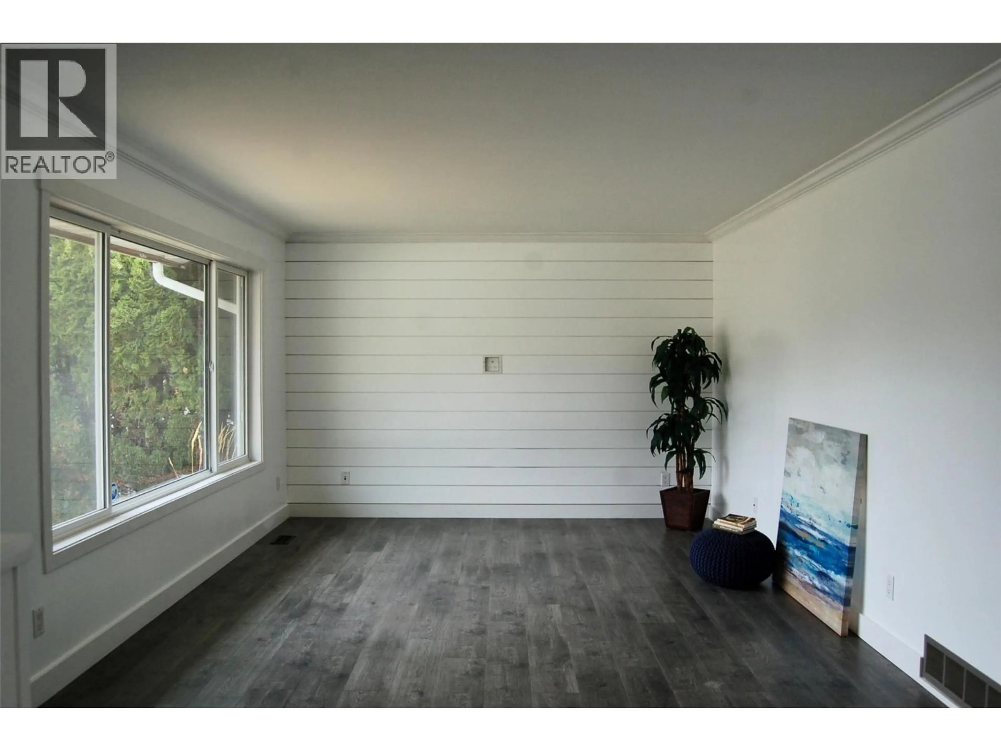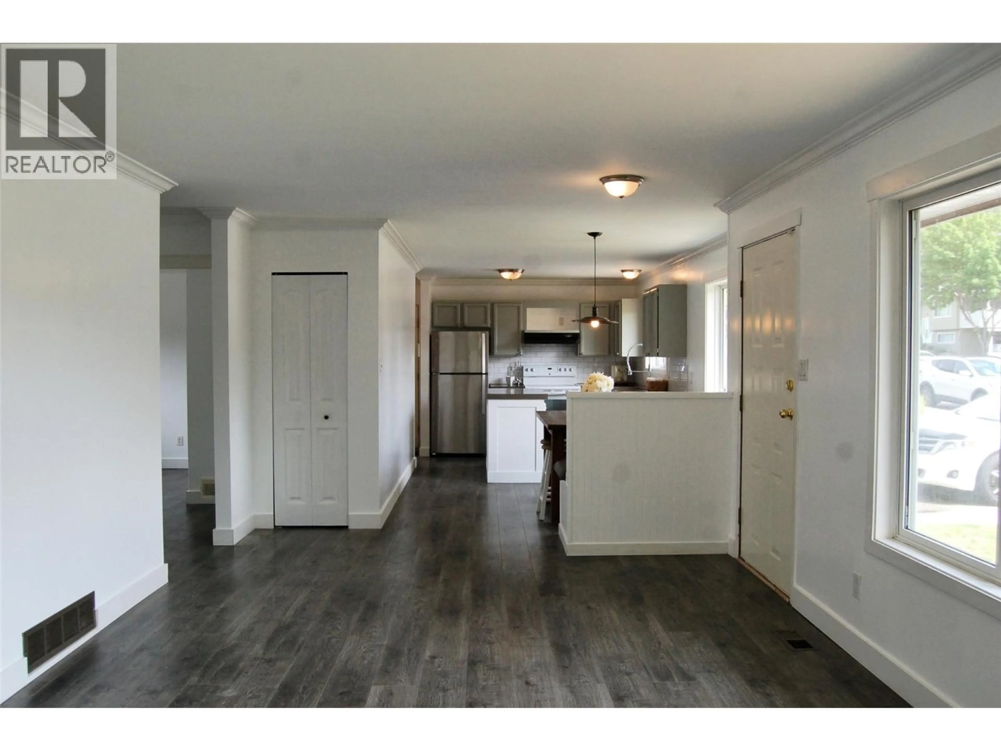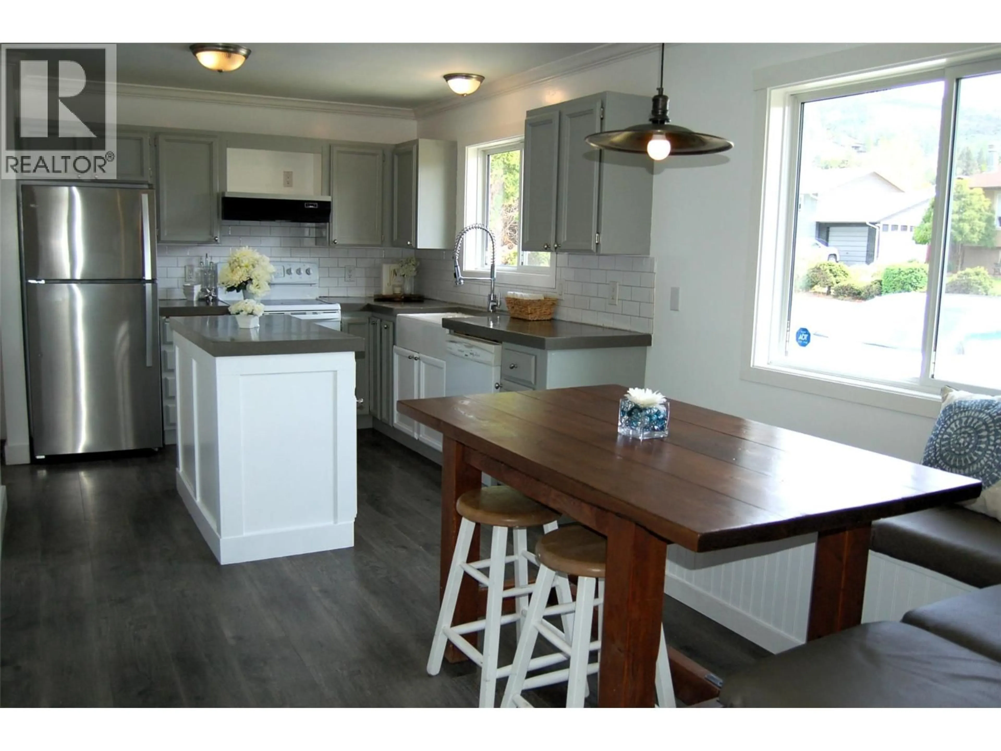103 CLELAND DRIVE, Penticton, British Columbia V2A7H4
Contact us about this property
Highlights
Estimated valueThis is the price Wahi expects this property to sell for.
The calculation is powered by our Instant Home Value Estimate, which uses current market and property price trends to estimate your home’s value with a 90% accuracy rate.Not available
Price/Sqft$535/sqft
Monthly cost
Open Calculator
Description
PRIME LOCATION in the popular neighbourhood of Columbia/Duncan, just steps away from Columbia Elementary School on a quiet residential street where pride of ownership is evident. This cozy bungalow features an open floor plan with a built-in banquette, small island, concrete countertops and farmhouse sink in the kitchen, large windows for plenty of natural light, two bedrooms, a den, and a 4pc bathroom. It has been freshly painted throughout, with updated laminate flooring, and a feature wall in the living room. The backyard is a good size with a stamped concrete patio and a pergola over the large outdoor kitchen area - perfect for entertaining family and friends, a grassy area for playtime, and a small enclosed vegetable garden. The driveway extends along the east side of the house to the 22' x 12' wired workshop at back - originally a small garage. This home would be perfect for a couple of any age looking for one-level living, or a small family, and it is move-in ready, with quick possession possible. Enjoy summer in Penticton this year! All measurements are approximate. Contact your favourite Realtor to view! (id:39198)
Property Details
Interior
Features
Main level Floor
Primary Bedroom
11' x 13'Living room
12' x 17'Kitchen
9'10'' x 12'Dining nook
8' x 9'10''Exterior
Parking
Garage spaces -
Garage type -
Total parking spaces 2
Property History
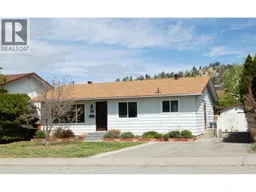 28
28
