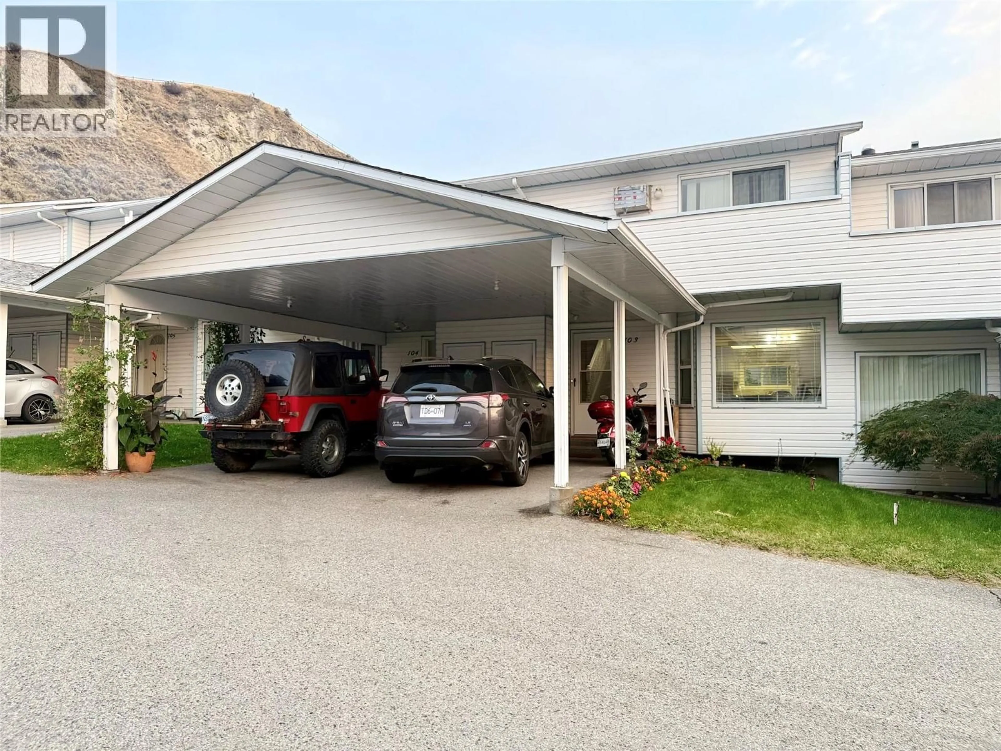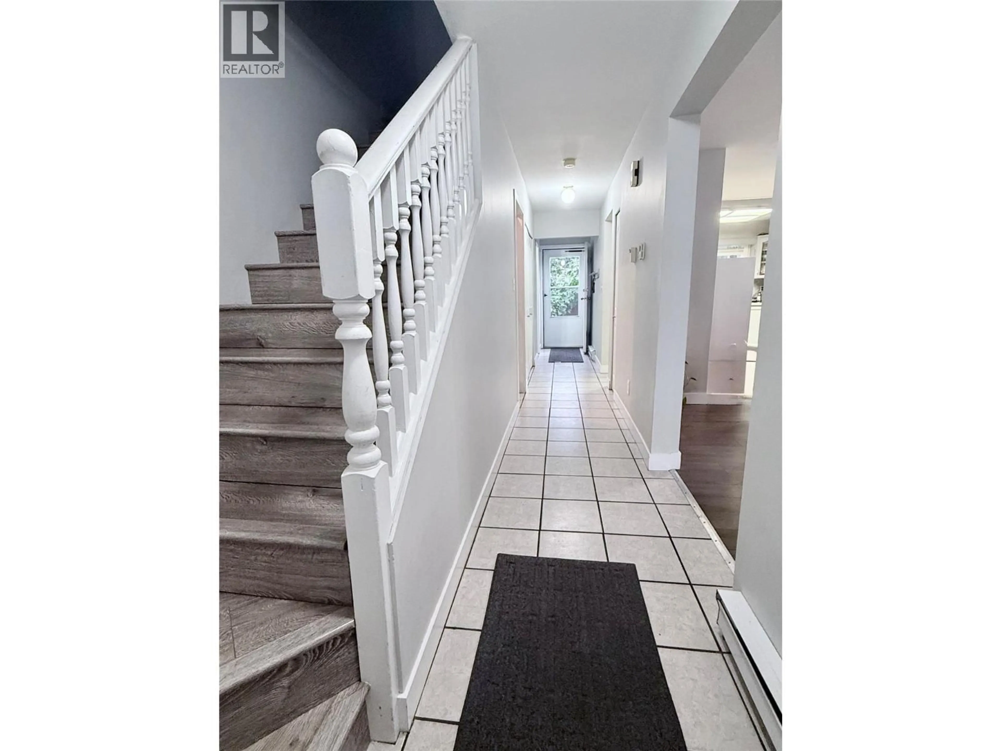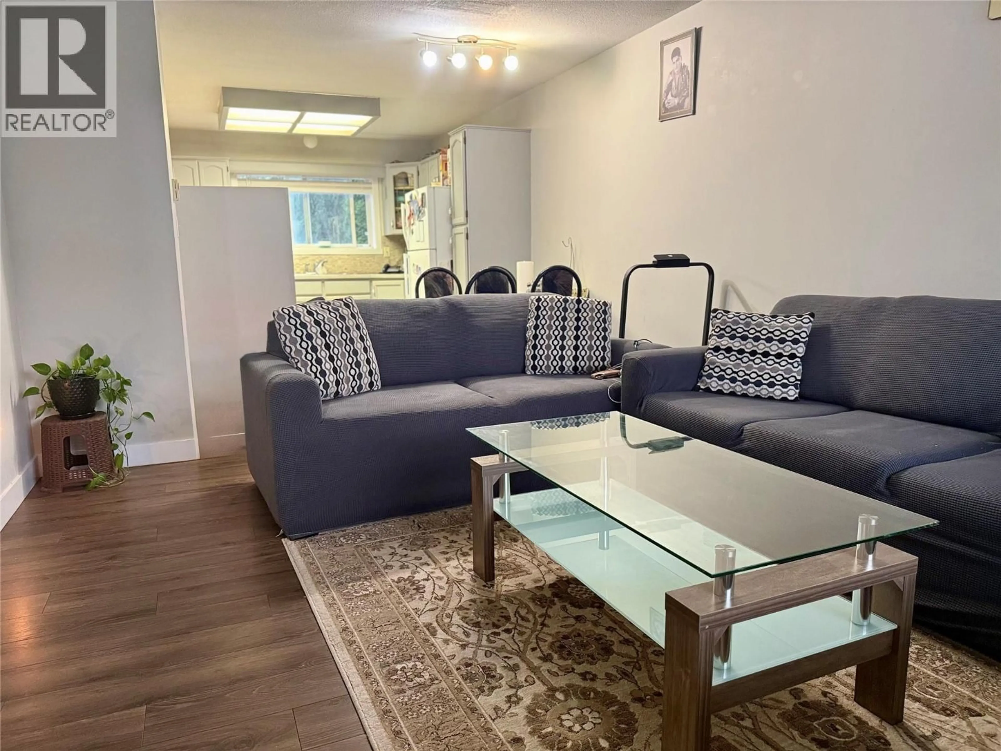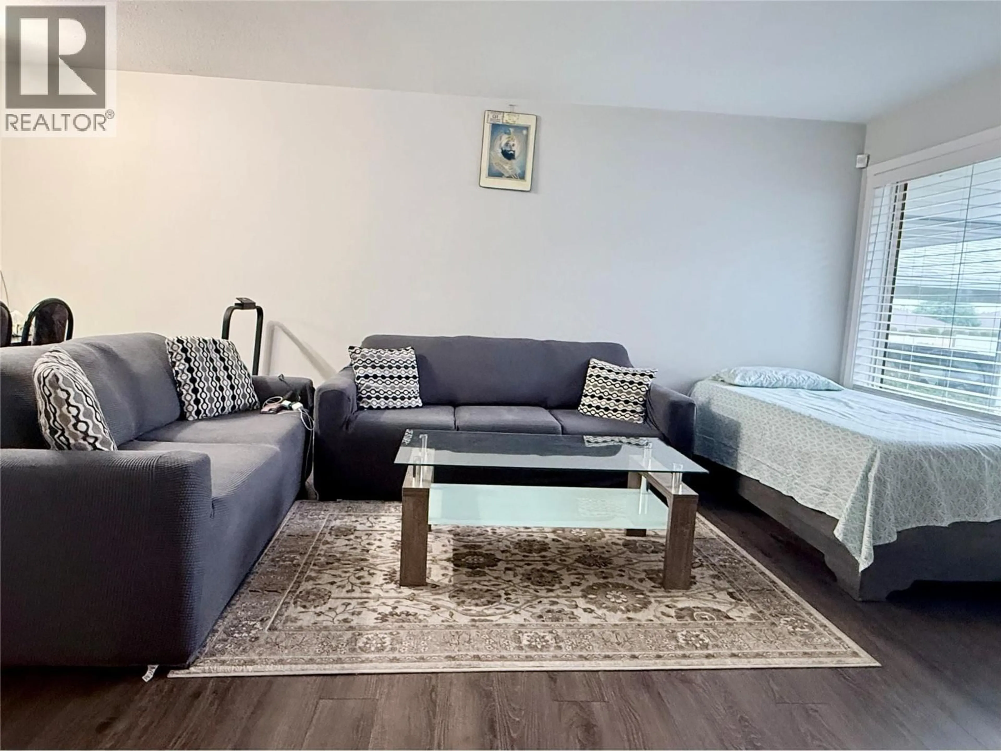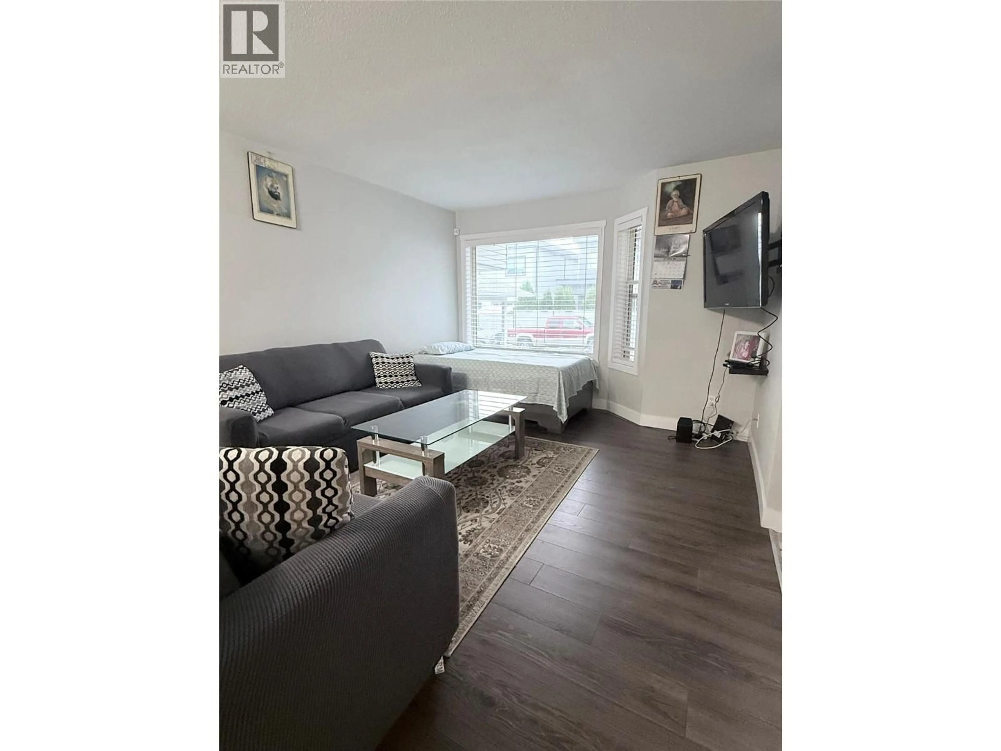103 - 3412 SOUTH MAIN STREET, Penticton, British Columbia V2A5J6
Contact us about this property
Highlights
Estimated valueThis is the price Wahi expects this property to sell for.
The calculation is powered by our Instant Home Value Estimate, which uses current market and property price trends to estimate your home’s value with a 90% accuracy rate.Not available
Price/Sqft$331/sqft
Monthly cost
Open Calculator
Description
Welcome to this inviting 3 bedroom, 2 bathroom townhouse perfectly situated in one of Penticton’s most sought-after locations. Only a short stroll to Skaha Lake, parks, and beaches, this home offers the ideal balance of convenience and lifestyle. The main floor features a bright and functional living space with an open kitchen and dining area that flows seamlessly to a private, fully fenced yard—perfect for entertaining, gardening, or relaxing outdoors. Upstairs you’ll find three comfortable bedrooms, including a spacious primary suite, along with a full bathroom. The unfinished basement provides endless possibilities—create a rec room, home office, gym, or additional storage to suit your needs. With its prime location and flexible layout, this property is a fantastic opportunity for first-time buyers, families, or investors alike. (id:39198)
Property Details
Interior
Features
Second level Floor
Bedroom
8'10'' x 10'Bedroom
9'9'' x 10'4pc Bathroom
Primary Bedroom
11'9'' x 15'Exterior
Parking
Garage spaces -
Garage type -
Total parking spaces 2
Condo Details
Inclusions
Property History
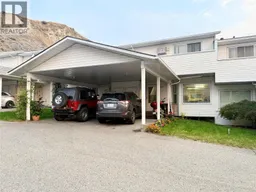 16
16
