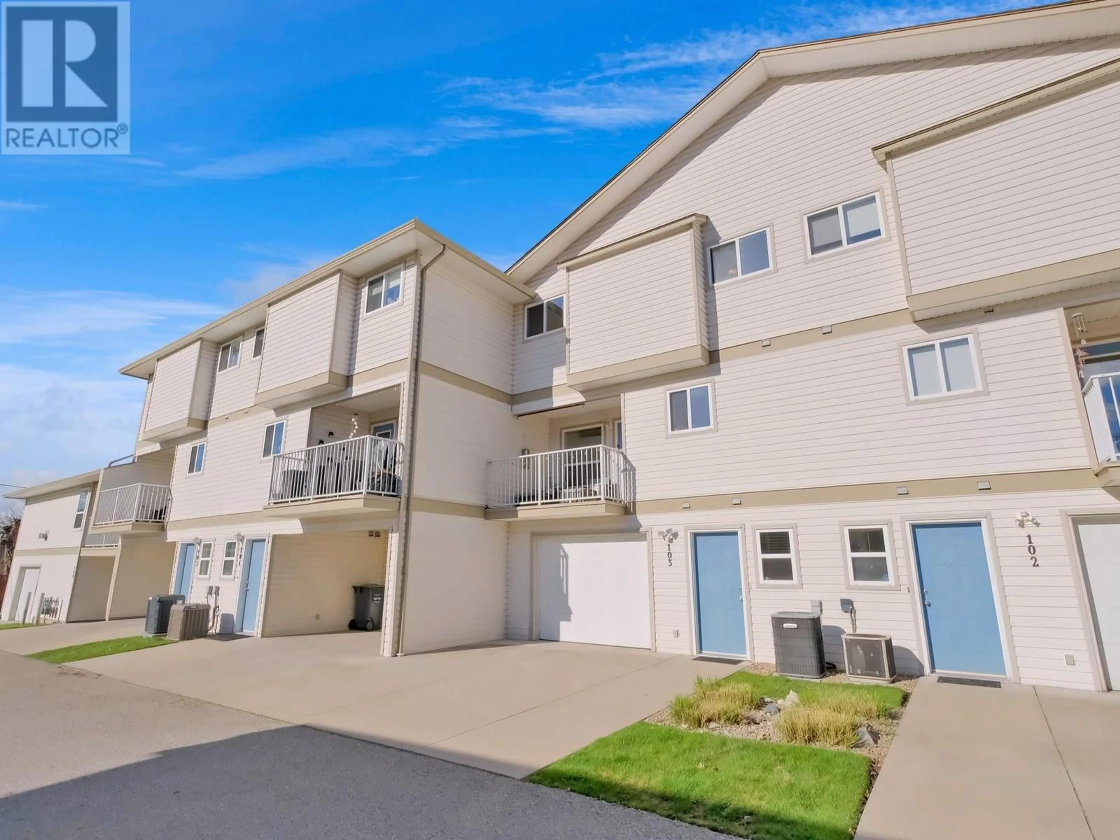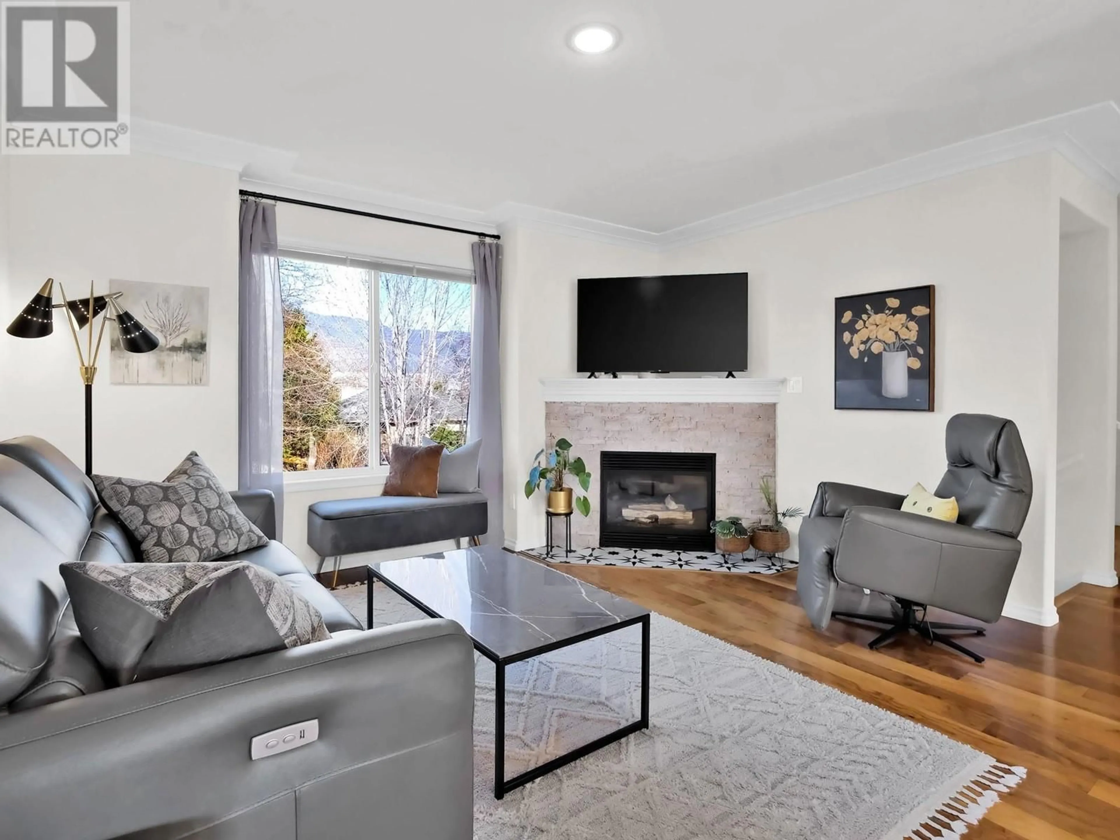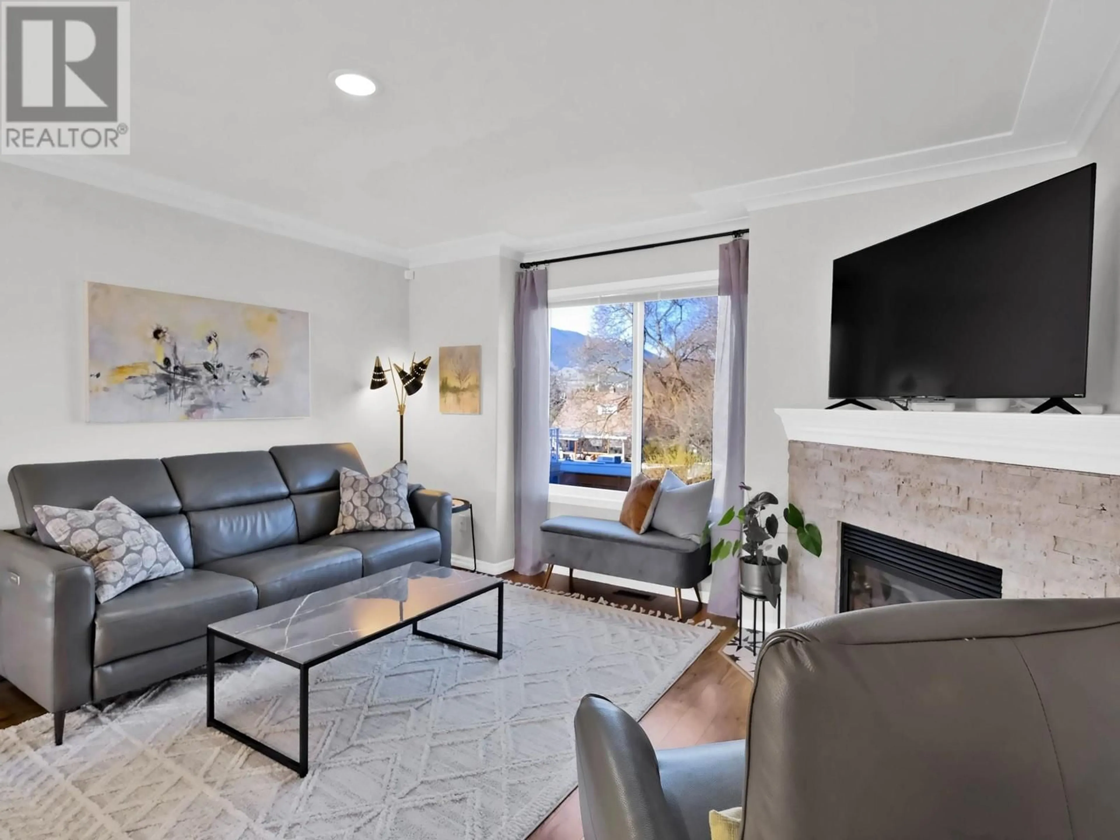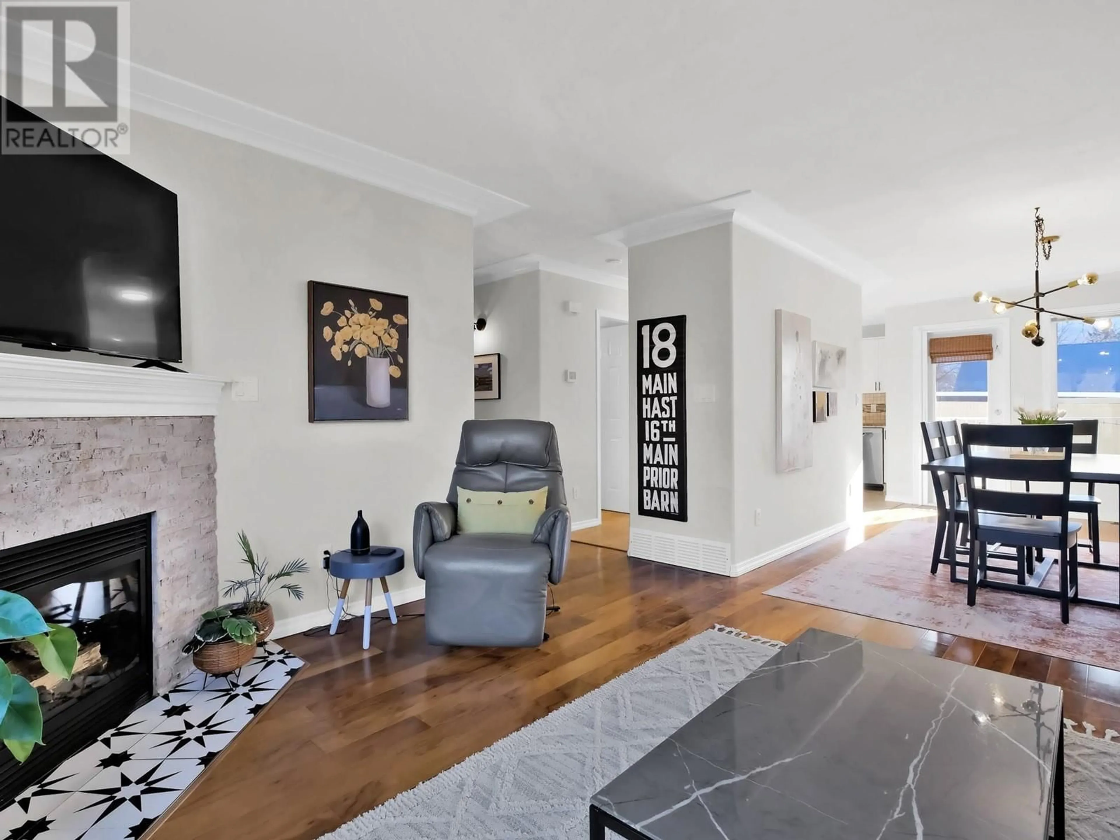103 - 142 PRESTON AVENUE, Penticton, British Columbia V2A2K2
Contact us about this property
Highlights
Estimated valueThis is the price Wahi expects this property to sell for.
The calculation is powered by our Instant Home Value Estimate, which uses current market and property price trends to estimate your home’s value with a 90% accuracy rate.Not available
Price/Sqft$309/sqft
Monthly cost
Open Calculator
Description
Okanagan Living at Its Finest! Welcome to Heritage Place, a well maintained, 8 unit townhome complex perfectly positioned in the heart of the city. Just steps from downtown, shopping, amenities, bikeways, and the KVR Trail, this location offers the ultimate in convenience and lifestyle. This immaculate 1,674 sq.ft. townhome spans three levels and showcases stunning mountain views from two floors. With 3 bedrooms, 3 bathrooms, and a versatile flex room (ideal as a 4th bedroom, office, or hobby space), there’s room for everyone. The entry level includes a single garage, additional outdoor parking, laundry area, exterior access, and the flex room. The bright and airy main floor features an open concept living and dining area with a cozy gas fireplace and serene views of the courtyard. The East facing deck is perfect for morning coffee, while the well-appointed kitchen and convenient 2 piece powder room complete this level. Upstairs, you’ll find the primary suite with a walk-through closet and 4 piece ensuite, along with two additional bedrooms and a full main bathroom. Additional highlights include low strata fees, a quiet 55+ community, and a no pets policy, ideal for those seeking a peaceful, low-maintenance lifestyle. Total sq.ft. calculations are based on the exterior dimensions of the building at each floor level & include all interior walls & must be verified by the buyer if deemed important. (id:39198)
Property Details
Interior
Features
Main level Floor
Foyer
6'9'' x 7'10''Laundry room
6'6'' x 15'10''Recreation room
13'8'' x 11'4''Exterior
Parking
Garage spaces -
Garage type -
Total parking spaces 2
Condo Details
Inclusions
Property History
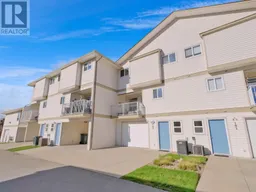 32
32
