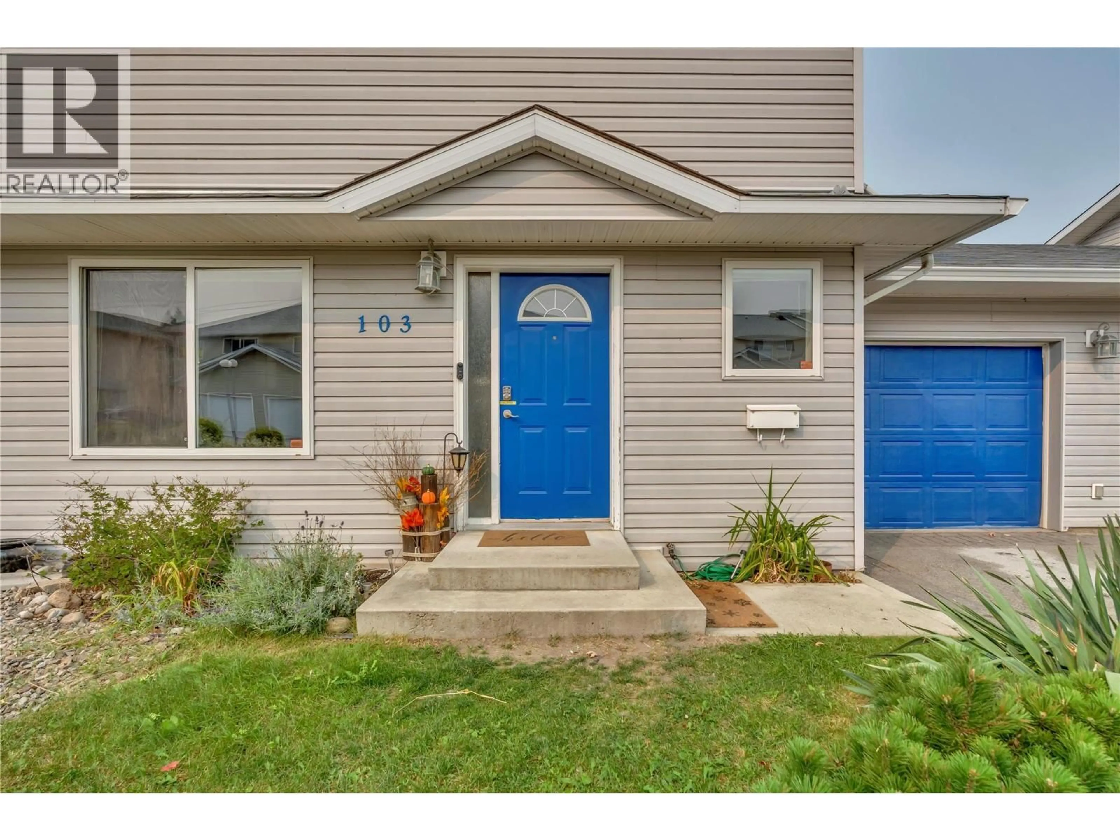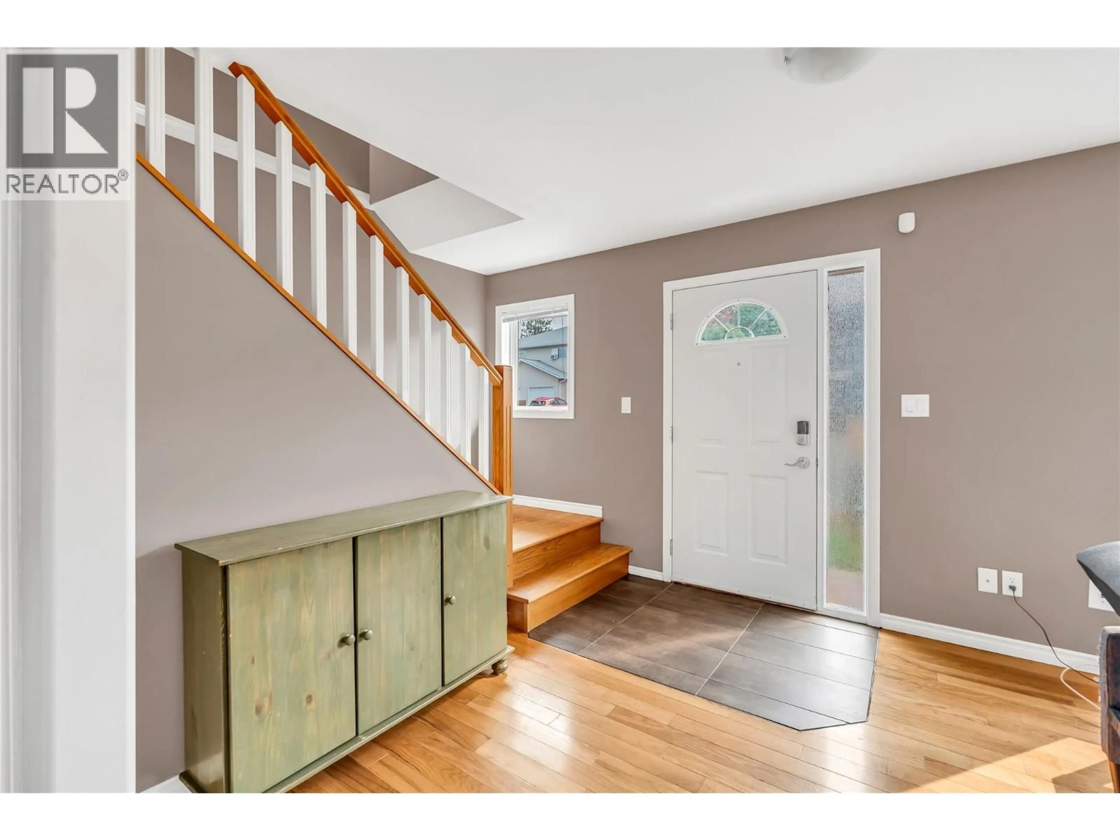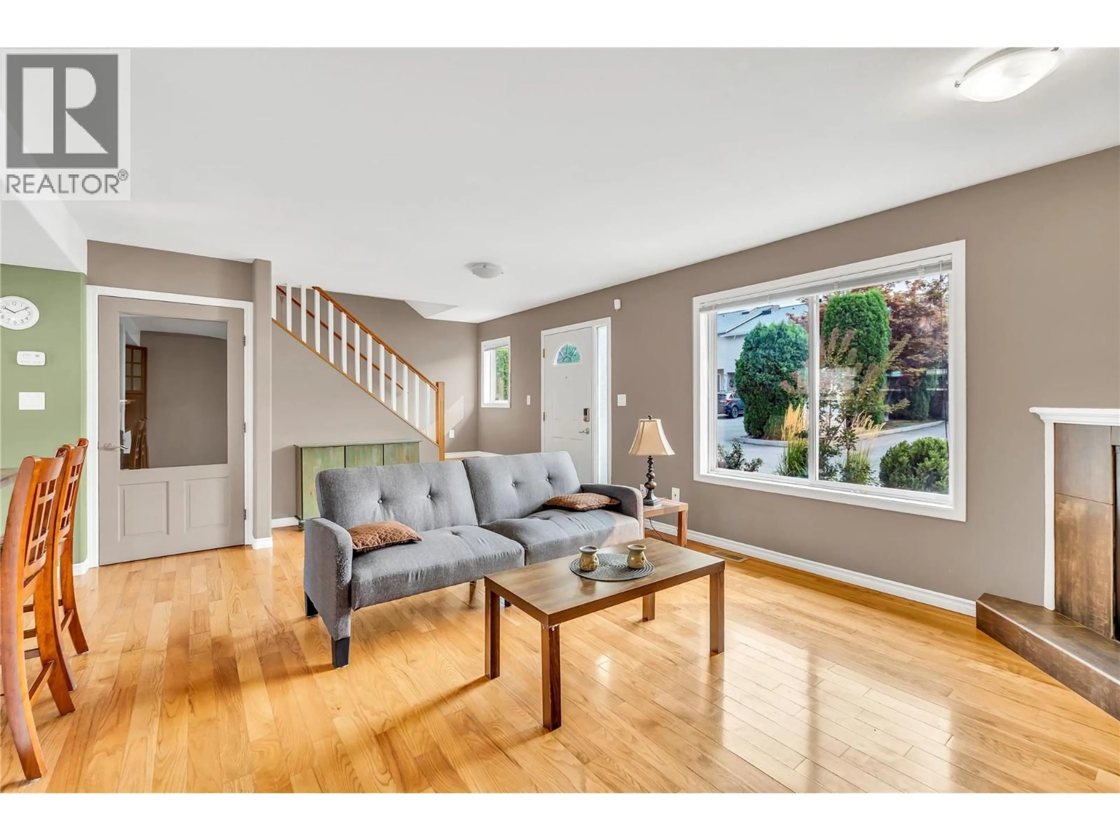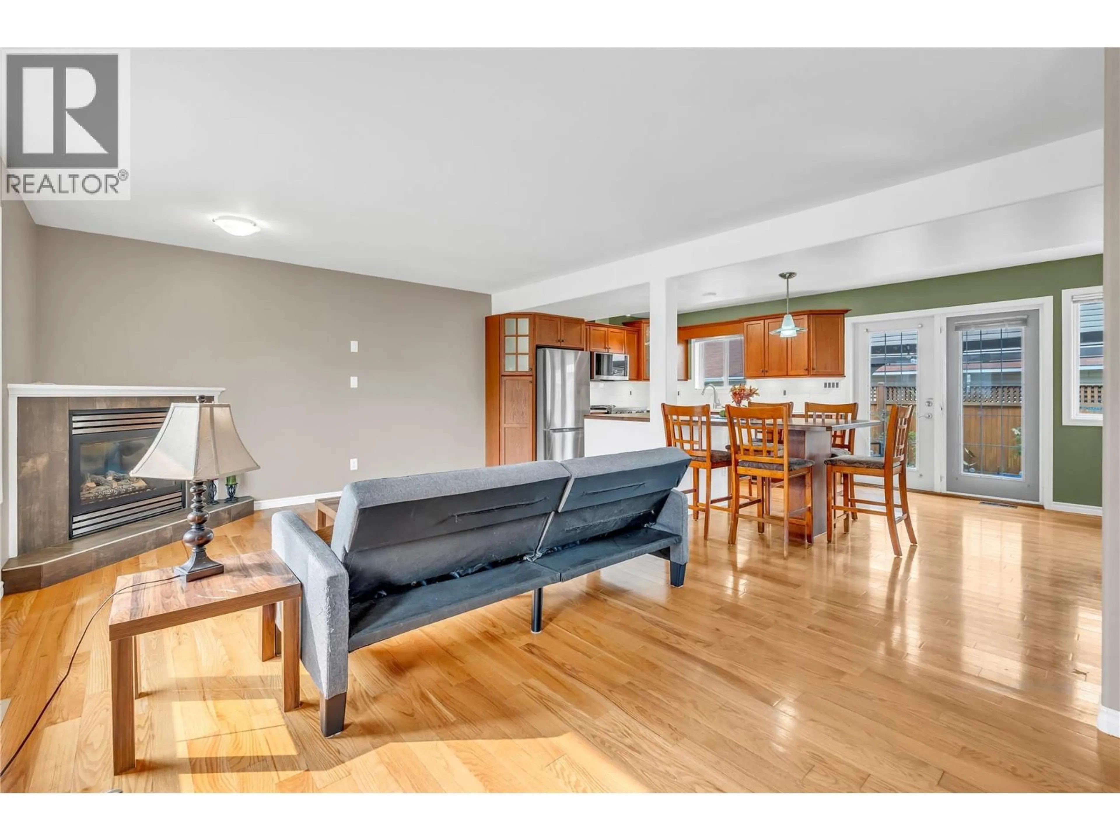103 - 102 REGINA AVENUE, Penticton, British Columbia V2A2K8
Contact us about this property
Highlights
Estimated valueThis is the price Wahi expects this property to sell for.
The calculation is powered by our Instant Home Value Estimate, which uses current market and property price trends to estimate your home’s value with a 90% accuracy rate.Not available
Price/Sqft$301/sqft
Monthly cost
Open Calculator
Description
Spacious three level open concept, 2 bedroom, 3 bathroom, with den townhouse will impress. The vast main floor layout, hardwood floors, gas fireplace, and open plan kitchen, large island with loads of space. Ready for your friends and family on Friday night. Newer appliances, countertops & backsplash, convenient pantry, you are set! Fully fenced backyard with stamped concrete patio, full size hot tub and webber BBQ compliments this purchase. Powder room on main, super handy location. Upstairs is all about the bedrooms, generous master suite, 3 piece bath and walk-in closet, 2nd bedroom, main bath (4pc), plus versatile flex area the size of a bedroom with Murphy bed option. Open finished basement hosts a spacious family room. Options are endless. Large single-plus garage, (15x23) with direct access to home makes life here super convenient. Central to all shopping, main commuter corridors, hospital, highway access, airport, schools, downtown Penticton and popular north end waterfront. Low strata fees, rentable, bring the dog, bring the cat , bring the kids, as no age restrictions. Its Game On!! This home has had a new HVAC system, appliances, All the big expenses are handled, and don't for get that nice backyard with Hot tub and BBQ (as is) (id:39198)
Property Details
Interior
Features
Basement Floor
Recreation room
20'5'' x 22'10''Utility room
9'5'' x 12'3''Exterior
Parking
Garage spaces -
Garage type -
Total parking spaces 2
Condo Details
Inclusions
Property History
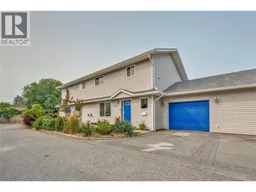 34
34

